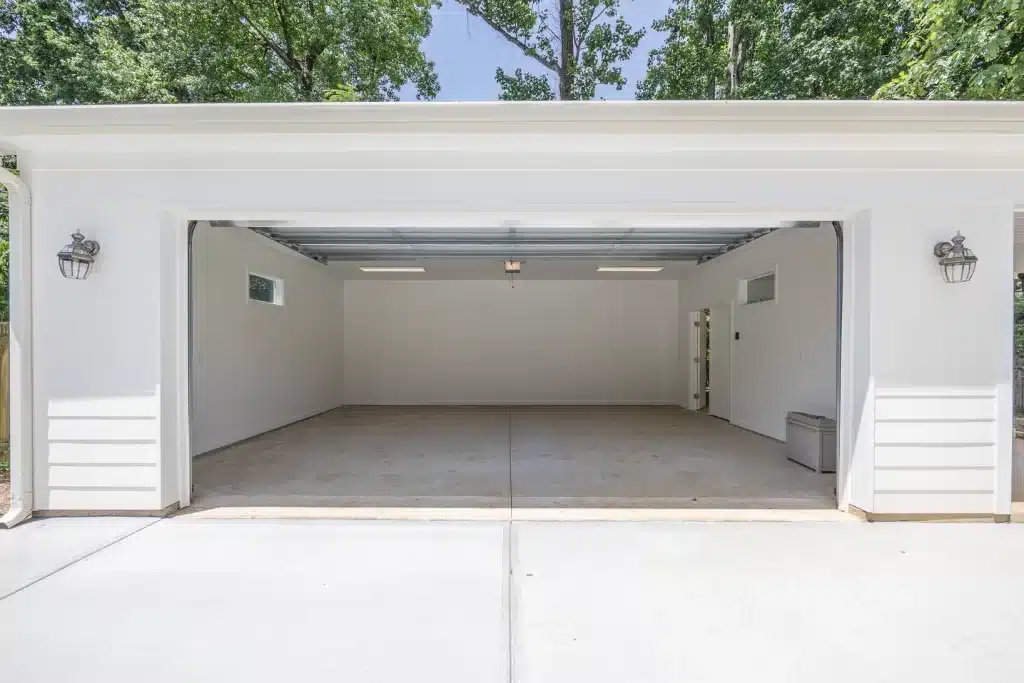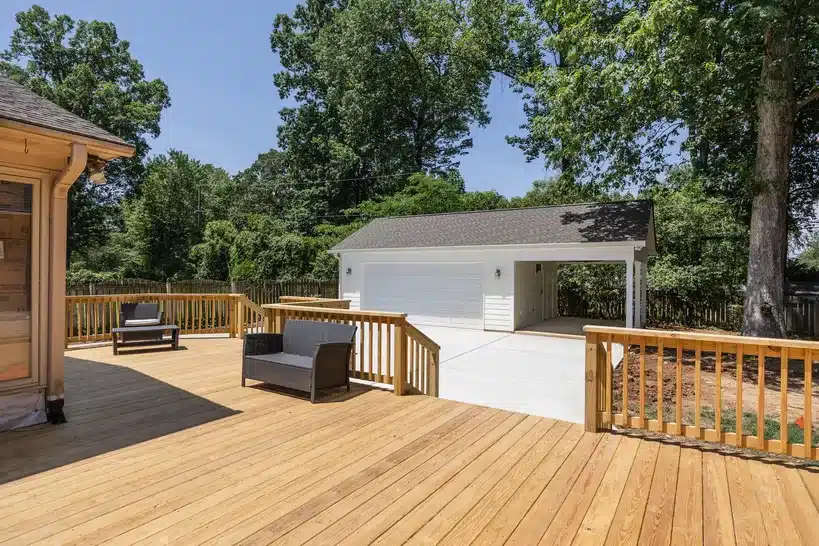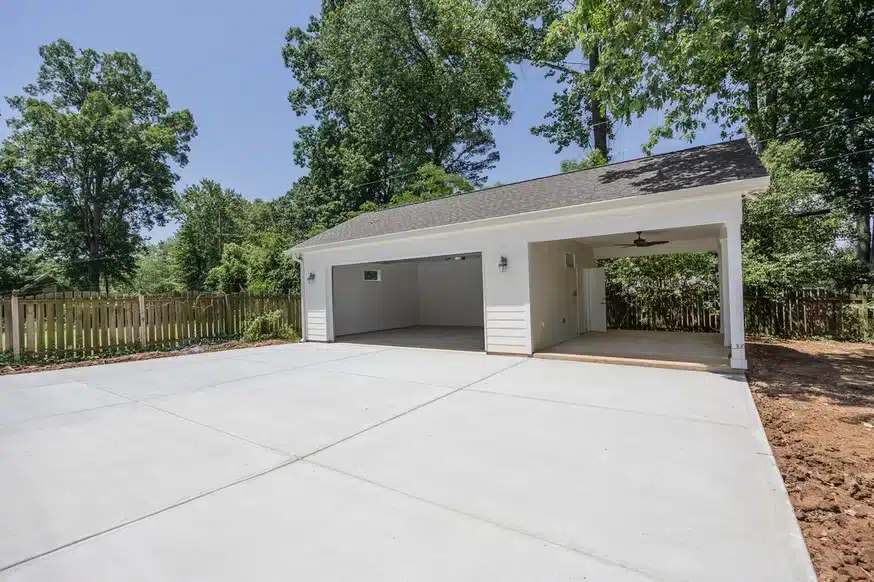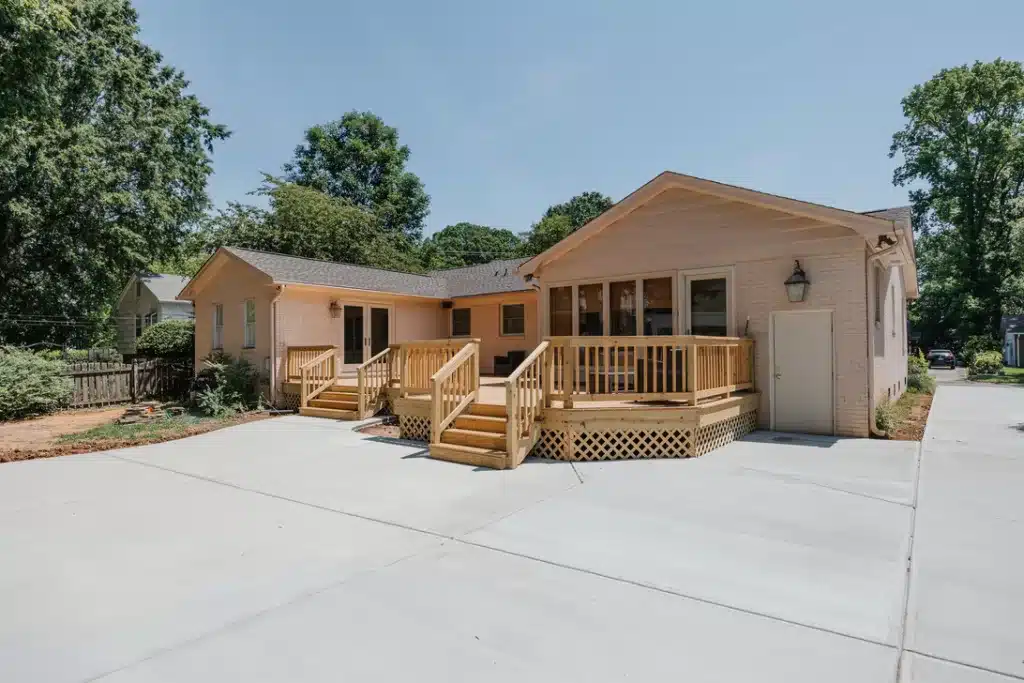Garage Addition for an Out-of-State Client
This couple had a 1960s era rental property in Charlotte near South Park that they wanted to transform into their home. They were living in Southwest Florida when they found us online and we began planning the project together. After the last hurricane hit their area of Florida, the wife understandably wanted to move back to Charlotte.
Garage Addition
- Goals and Challenges
- This couple wanted to create a garage addition on their rental property.
- The husband is a woodworker, and he also wanted an accessible area where he could pursue his hobby.
- The homeowner flew into Charlotte to meet us and see the project underway with the foundation. We electronically signed the Construction Agreement a month before so we could start the Building Permit application process, and he flew in a second time for final completion. Aside from those two meetings, we did everything else remotely.
- The backyard had some heavy vegetation, including an oak tree that was 30” in diameter situated in the center of where the garage was planned to be. There was also an existing shed in the backyard.
- The existing deck was built around a large tree and was in poor shape.
- The front sidewalk was bowing up in several places and was a tripping hazard.
- Solutions
- We implemented a planning agreement with these remote clients to design and engineer their garage addition. After the initial signing, we executed all other documentation electronically. We kept a line of communication continuously open with our clients. They received pictures sent via text every few days in addition to regular phone conversations. The result was a seamless process that was fulfilling even though it occurred from a distance.
- As a design/build firm, we were able to design a two-car garage with an attached covered porch that was ideally suited for his woodworking shop. We added a special 5’ double door with a low-profile threshold that allows him to easily roll out his equipment to do his woodworking outdoors. That was essential because if you don’t install a threshold, you allow bugs and rodents to potentially access the space, yet the threshold had to be low enough to allow for movement of some very heavy and bulky equipment.
- We designed and built the covered porch in a manner that will make it easy to convert into a third garage bay if the owners ever choose to enclose it. The footings and supports are there, and it is situated on a slab that is level with the other two garage bays.
- We demolished the existing shed and worked with a tree removal company to clear the vegetation, remove the 30” – diameter white oak, apple and cherry trees that had to be cleared, along with a large hedge row, and ground down all the stumps. Because of the size of the trees, we had to clear all the organic and root material that was quite deep before pouring the footings and foundation in a monolithic pour. The difference is amazing. Before, the back yard felt closed in, now it is an open and welcoming space. The extra depth required additional yardage of concrete, but it is now a stable foundation for this garage.
- To bring additional light into the garage, we installed two transom windows and four large LED fluorescent 4’ fixtures which were flat-panel units. There is now ample interior lighting for woodworking.
- To allow the homeowner to work on the covered porch, we installed a ceiling fan and LED recessed lights. The space also functions as a gathering area where the homeowners can hold outdoor events in rainy or sunny weather.
- Additional touches like oversize 6” gutters with screens and 3” x 4” downspouts will minimize maintenance.
- The homeowners originally wanted to keep their existing deck, but when we realized that the staircase would have to be redone to provide egress to the new garage addition and the wood was not the best shape, the homeowners opted for a new deck.
- When we pulled out the existing deck, we discovered that the existing BBQ gas line was incorrectly installed with a plumbing water line material. We ran proper piping that meets code to rectify this potentially dangerous situation.
- We designed and built a new deck using larger framing floor joists and a drop beam that is now solid as a rock, with new decking, staircases and handrails.
- We expanded the driveway to extend from the deck to the new garage. The solid expanse of concrete gives the homeowners room to turn cars around, add a basketball court in the future, and park extra vehicles as the need arises. We added approximately 3.5 yards of concrete which was well worth the extra concrete charge.
- Since the house was still to be used as a rental for several more months, the concrete reduces the amount of yardwork necessary. We utilized the ground up stump and tree branch mulch for ground cover in the natural areas of the backyard.
- Because of the large trees, roots had pushed the front sidewalk up in several places. As part of the driveway addition, we demolished the existing sidewalk, removed the roots, and redid the front sidewalk so it’s no longer a tripping hazard.
The result is a beautiful home that showcased our design/build creativity in working around site issues to deliver what clients want while successfully working with remote clients.
Interested in remodeling from out of town? Here’s a post on all the details to keep in mind.






