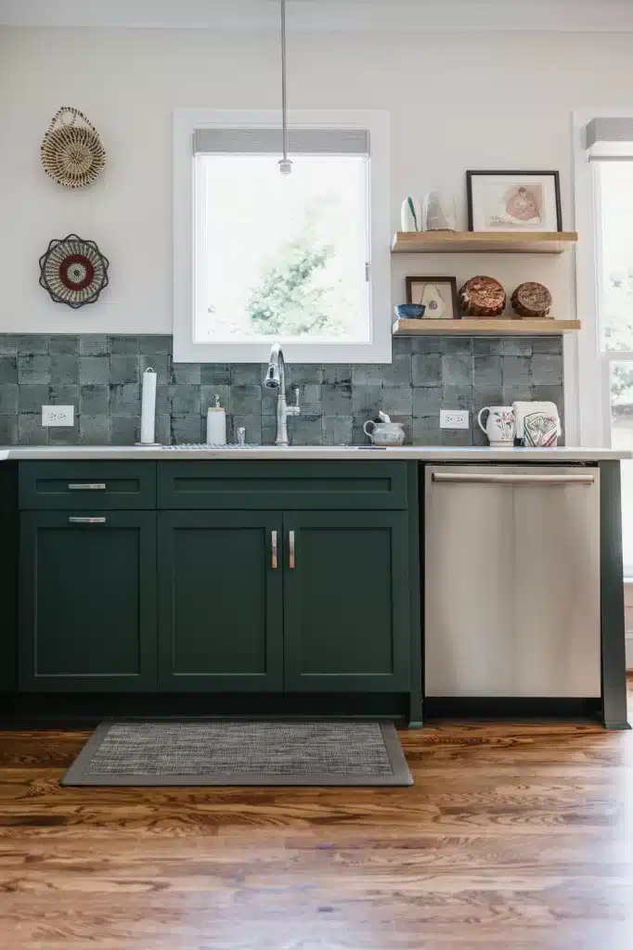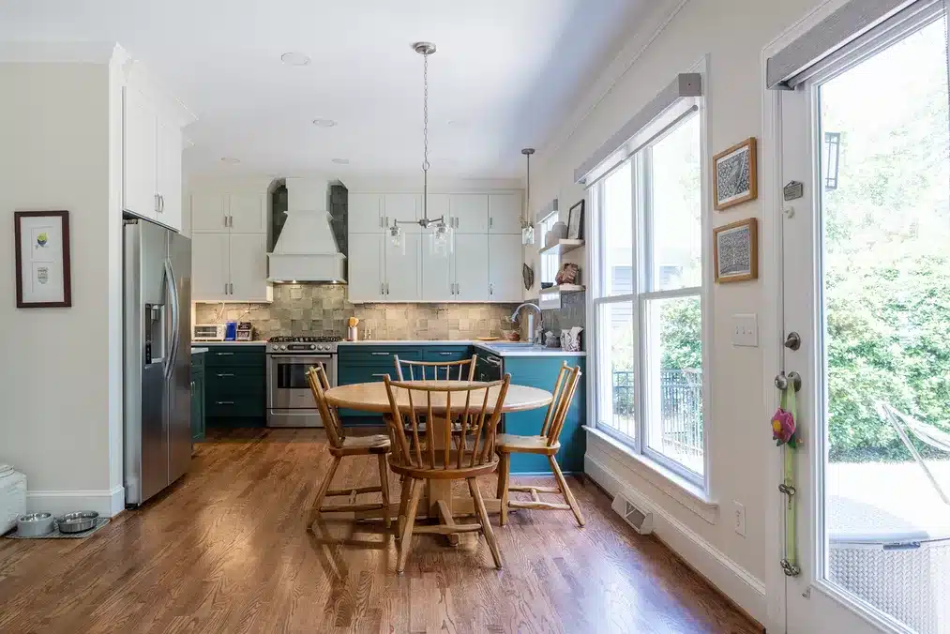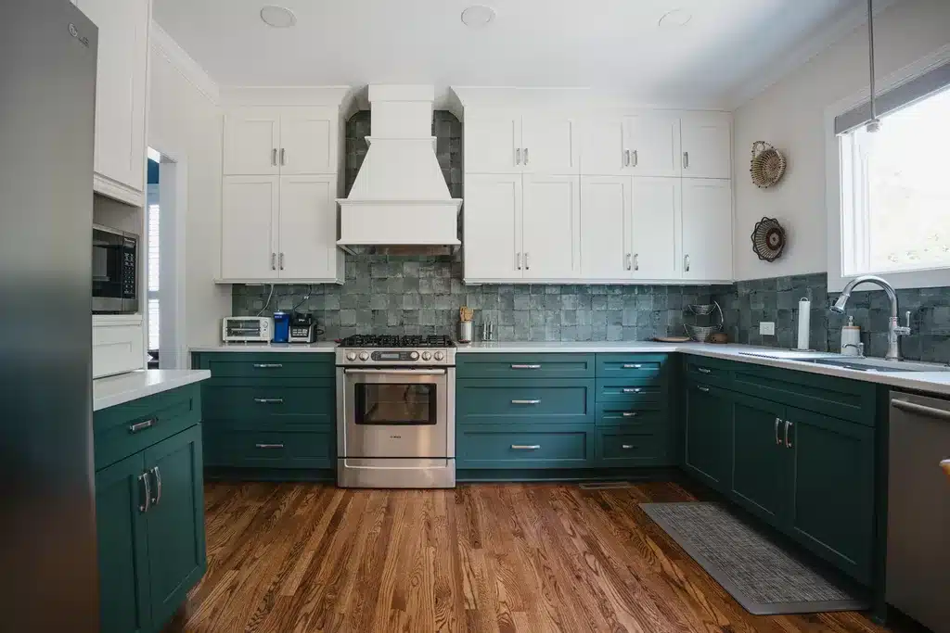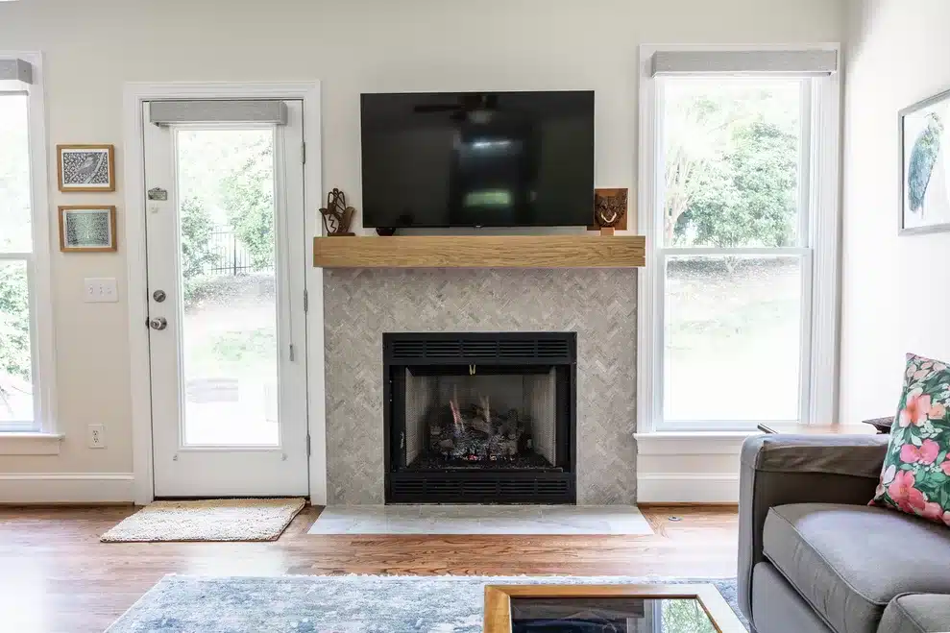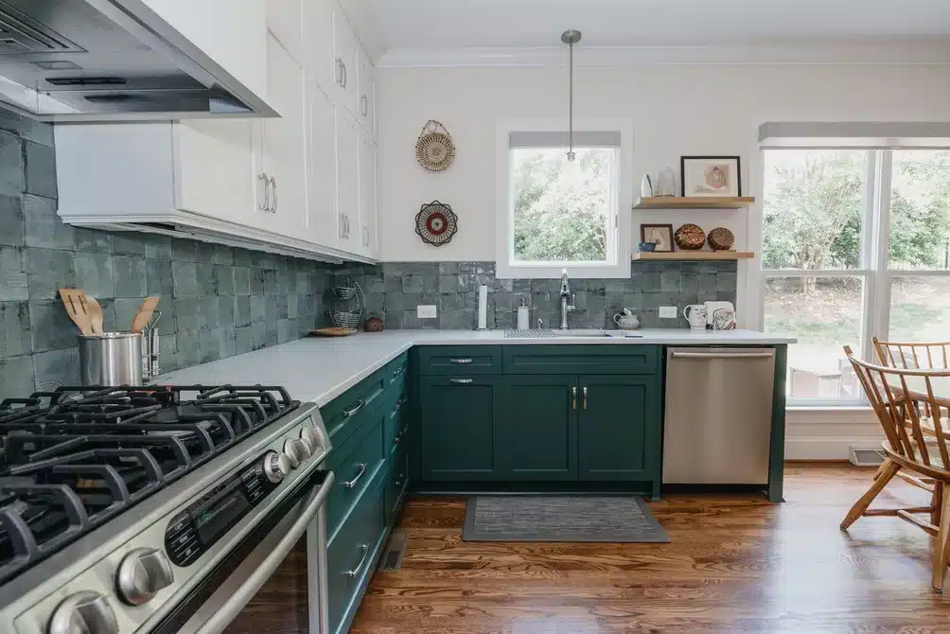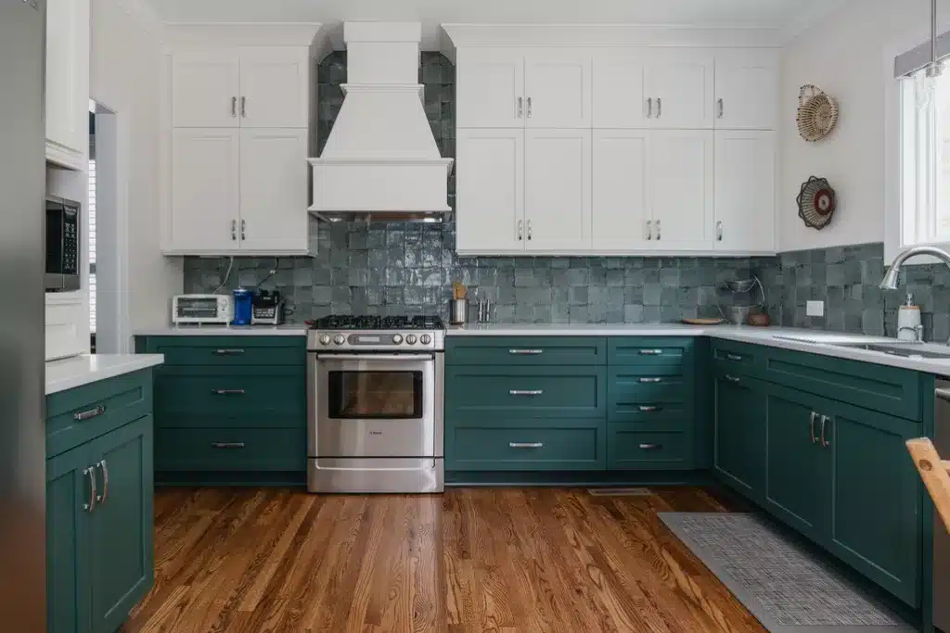Charlotte kitchen remodeling: Refreshing a 90s home
This Charlotte kitchen remodeling project involved a homeowner who was the daughter of a previous remodeling client. She had a 1990s era home with a dated kitchen that she wanted to modernize. We worked with her to create a design/build plan to update the space and visually connect the kitchen and adjacent living area.
Charlotte 1990’s Kitchen Remodel
- Goals and Challenges
- The homeowner had 90s style Therma foil cabinets and laminate countertops.
- An existing corner sink was not functional and broke up the layout of the kitchen.
- The home’s siding was no longer being produced.
- The hardwood floors were scuffed and worn and in need of refinishing.
- The fireplace was dated and worn.
- We discovered some issues with the gas line while reworking the fireplace.
- After the project was finished, the homeowner had an issue with an old dormer that we worked with her to get corrected.
- Solutions
- We worked with the homeowner to create a design/build plan that captured what she wanted to include in her remodeled kitchen.
- We removed the angled sink and installed a new sink with a new window in a more practical place. As a result, the homeowner regained needed corner cabinet space.
- We learned that the home’s exterior siding was no longer being made, which would have posed a problem since we were moving the window. We found a similar product, which also was being phased out, that was a 12” product as opposed to the original 6” siding. We were able to rip it down the middle so that the difference is not noticeable. We provided the homeowner with additional siding so that if she does any other projects in the future, she’ll have extra material. We try to plan ahead in all our projects to prepare for what may happen in the future.
- The homeowner worked with our designer to select unique tile for the backsplash and the fireplace that she loved. The kitchen tile is a combination of multiple tile patterns installed in a 60/40 blend to add an artistic touch.
- We reused her relatively new appliances but opted for a new vent hood to coordinate with the custom green and white cabinetry. We added new ductwork outside to accommodate the new hood. We relocated an old-style, kick-plate HVAC vent that was in the base of the cabinet, and we also reworked some of the crawlspace vent pipe in order to position the vent in the open floor for more efficiency.
- We completely renovated the fireplace, so it functions as beautifully as it looks. In the crawlspace, we reworked the existing gas line because the shutoff valve was placed too high. We readjusted it to ensure that it is to code and working efficiently. We opened the wall above the fireplace and installed additional blocking to secure a large, solid white oak beam for the new mantel and the flat-screen TV mount.
- We used some of the excess wood from the mantel to create a pair of floating shelves in the kitchen that visually unites the living spaces.
- We installed new hardwood floors where needed and blended the new seamlessly with the old. We then refinished the floors throughout the entire first floor so that everything blended.
- We replaced several dated light fixtures and set up a more efficient light grid in the kitchen ceiling.
- Before the homeowner purchased the residence, its regular gas water heater was replaced with a tankless water heater. The upstairs closet that once housed the original water heater was unfinished and housed the no-longer needed piping. We removed what was no longer needed and then blocked it out and created a nice storage closet in the previously wasted space.
- We replaced the back French door, because it was worn and a previous owner’s dog has scratched it. As part of that and replacing the window, we did the necessary exterior siding work and painting, so the additions look seamless.
- We repainted the home’s interior.
- Within a month after the project was completed, the homeowner noticed a water stain on her ceiling after a heavy rain. We investigated and determined that a fake dormer in the attic was roofed incorrectly – either due to a nail hole or improper flashing – about eight years ago when the home was re-roofed. It had been leaking for some time, but it took a heavy rain for it to become noticeable. We recommended that the homeowner reach out to the previous roofing company. They had a crew repair the roof and we came in after to seal the water leak and repaint, making it better than new.
The result of this kitchen remodel in Charlotte, NC is a beautiful and updated kitchen complete with many needed repairs.
