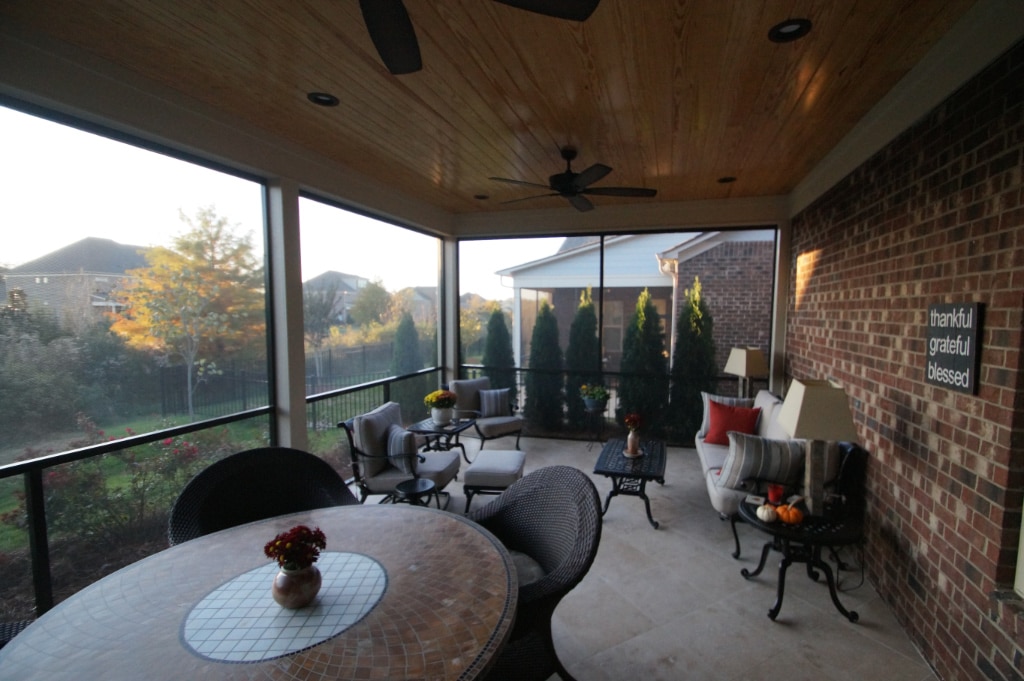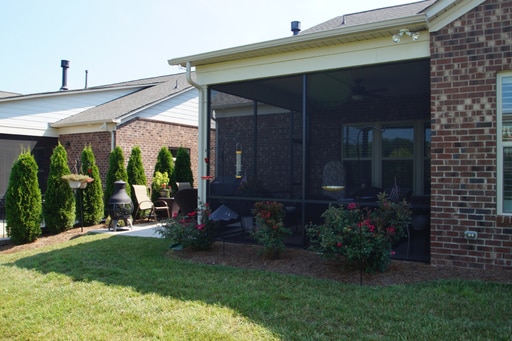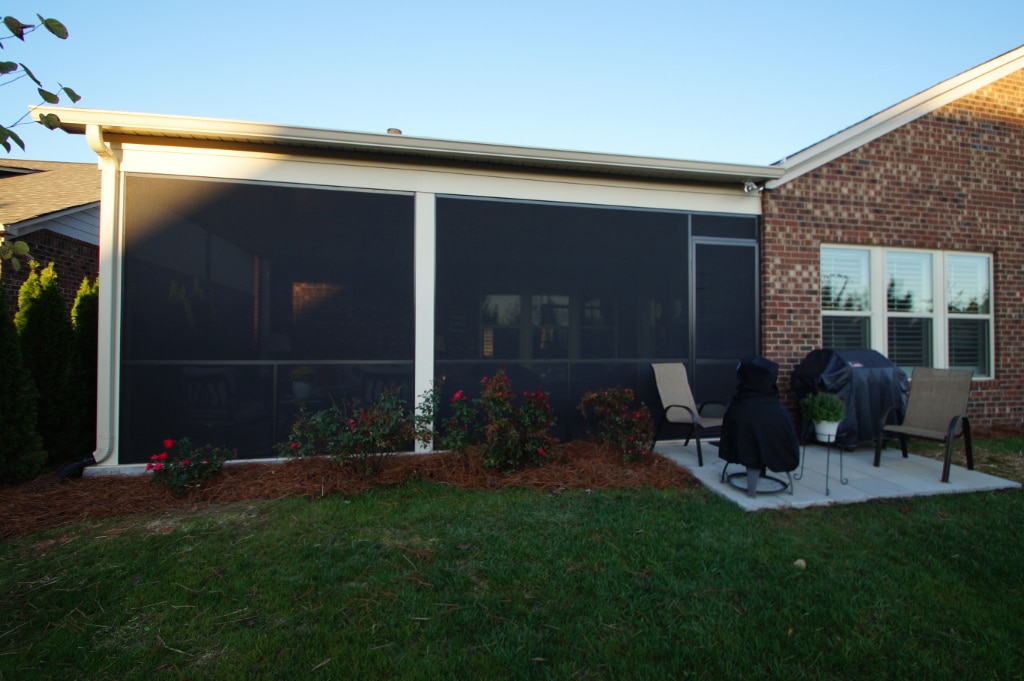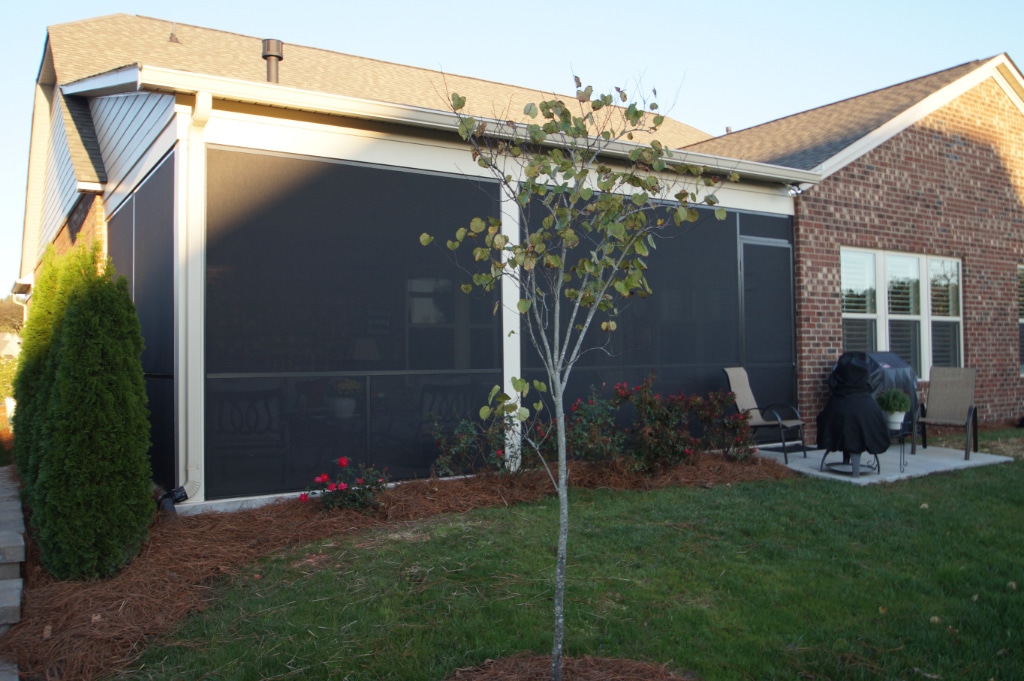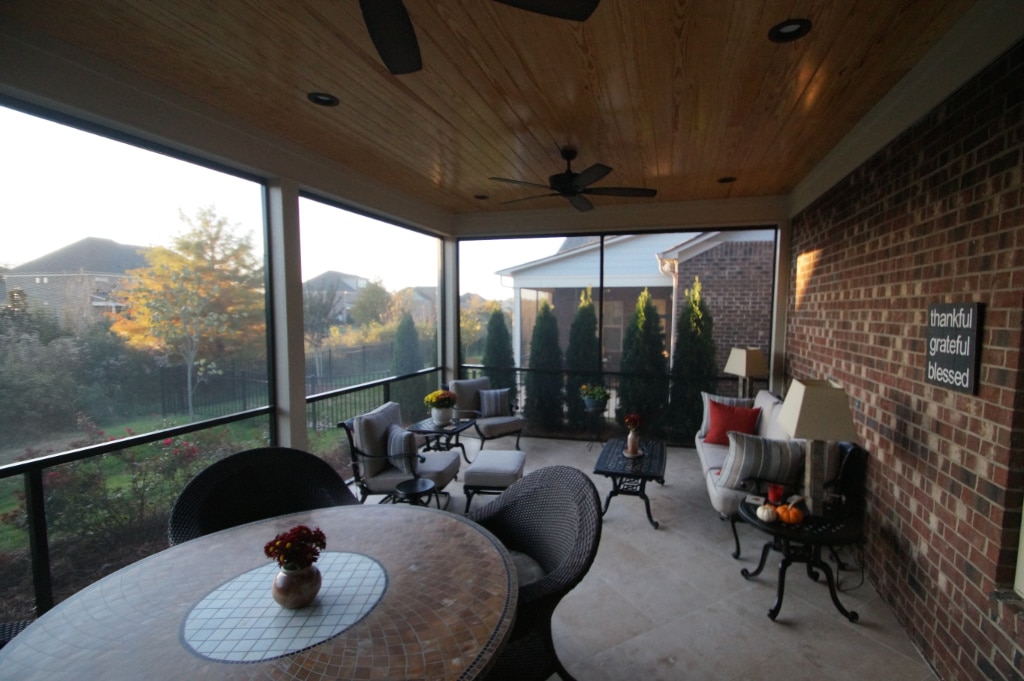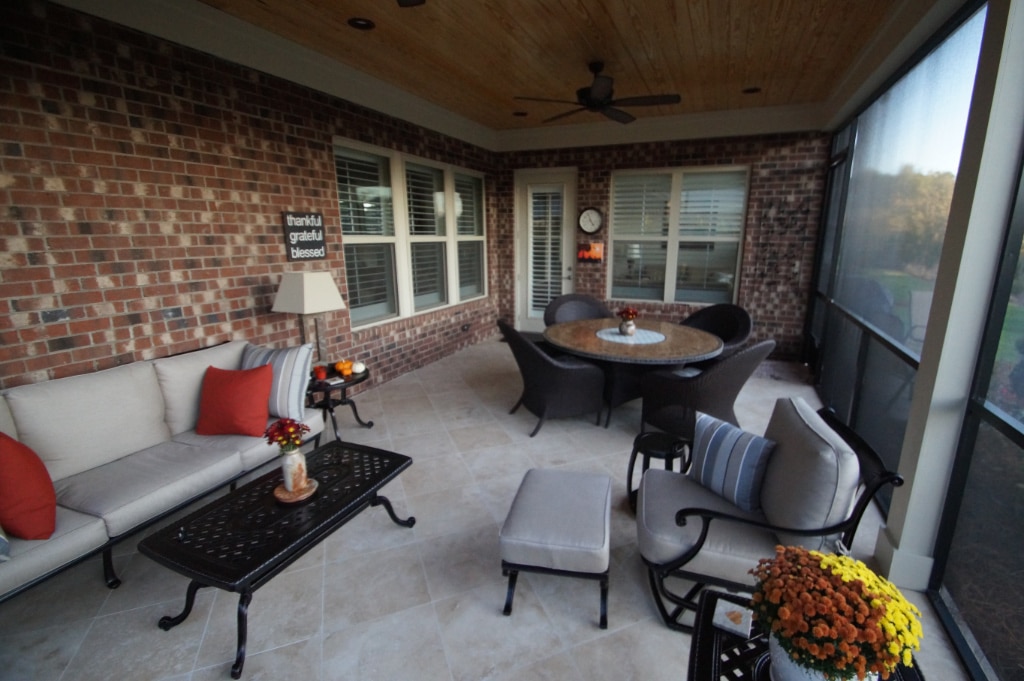Accessible Screened Porch Addition
Several years ago, we created an attractive and functional screened porch addition in a local 55+ community. The owners of this home saw that addition a mere eight houses away and then called us to handle their project.
Palmer’s Project Goals and Challenges
- This couple has a special needs child. Creating an accessible space that would allow her to experience the outdoors was critical to them.
- The existing space had two distinct concrete slabs (one for the small, screened porch and one for the open, adjacent patio) connected by an expansion joint, and both were tilted downhill. The homeowners selected travertine tile flooring, which is less forgiving than some other materials, which mandated that we address the existing slab slope and expansion control joints.
Solutions
- We took down the walls of the existing, small screened porch and built a new roof covering the entire space with the same profile as the existing roof.
- Since we had to incorporate the existing fireplace exhaust stack in the new design, we brought it up to current code with heat collars and a shield for safety.
- We tackled the flooring by first putting in a new footer under the outside corner to bear the weight of the new roof. When the homeowners opted for travertine tile, we had to deal with the expansion joint and bi-level floor. We brought in 50 bags of mortar to level the two slabs and installed a state-of-the-art Schluter-Ditra membrane to essentially join the two slabs into one solid floor elevation. We then finished the floor with a gorgeous 18” x 18” travertine set on a diagonal. Because it’s a factory-cut edge, we used a metal Schluter strip around the outside edge to protect and finish it. We finished it with a 5.11 stone impregnating sealer, to protect it from moisture and discoloration if someone were to drop liquids on it.
- Since we raised the elevation of the floor, we altered an existing access ramp to make it better fit the difference in the new floor height.
- Two ceiling fans and six recessed LED lights on dimmers help light and cool the space. A tongue and groove ceiling with a distinctive stained and gloss finish adds character.
- For the walls, we installed a tubular frame and completed them with a sun blocker screen. That extra measure of protection is essential because they have direct sun in the afternoon and the setting sun blasts the rear of the house. These screens reduce 80-85% of the glare, which keeps the space cooler, won’t bleach out fabrics, and makes it more pleasant to enjoy the room. (The tighter, thicker screening also will most likely reduce pollen, although it is not guaranteed to completely block it out.)
- Since the next phase of construction calls for a stone patio, we created a section of 16” x 16” stepping stones outside that can be built upon in the future.
