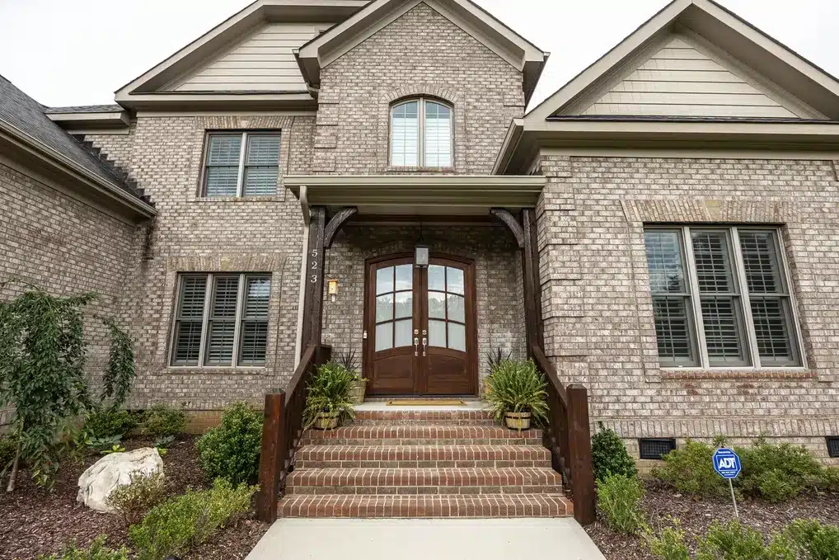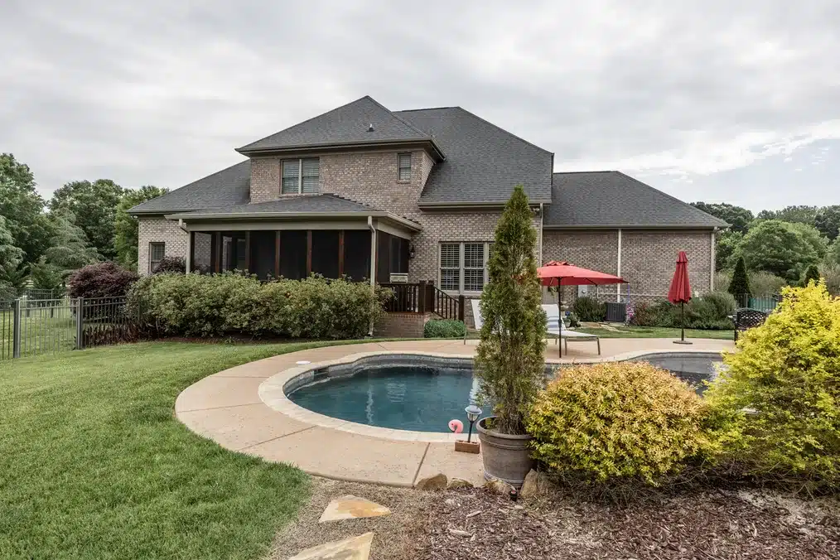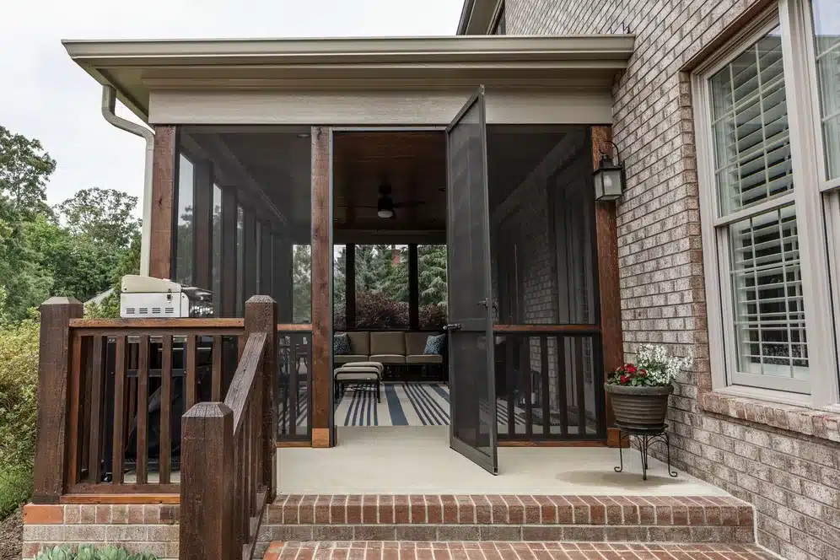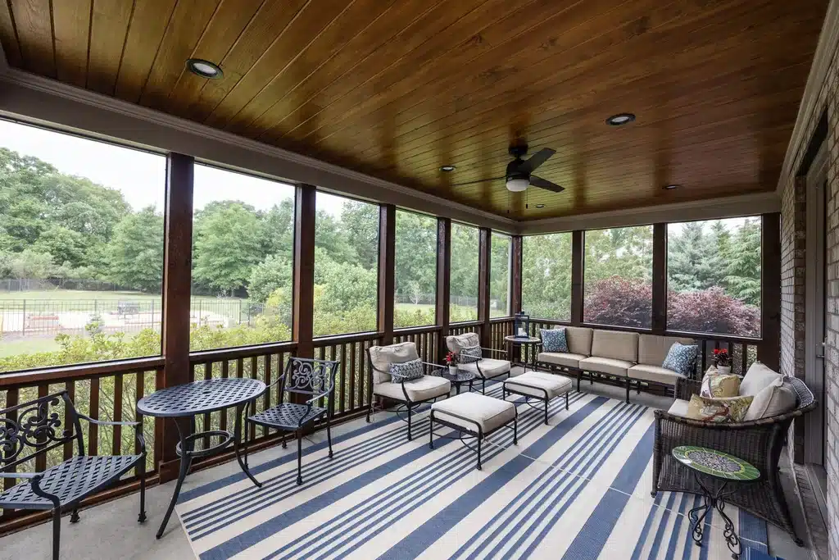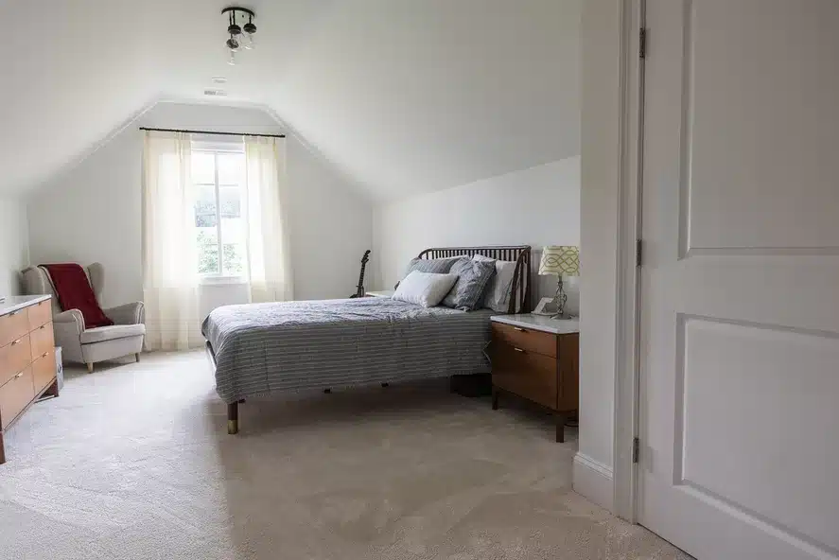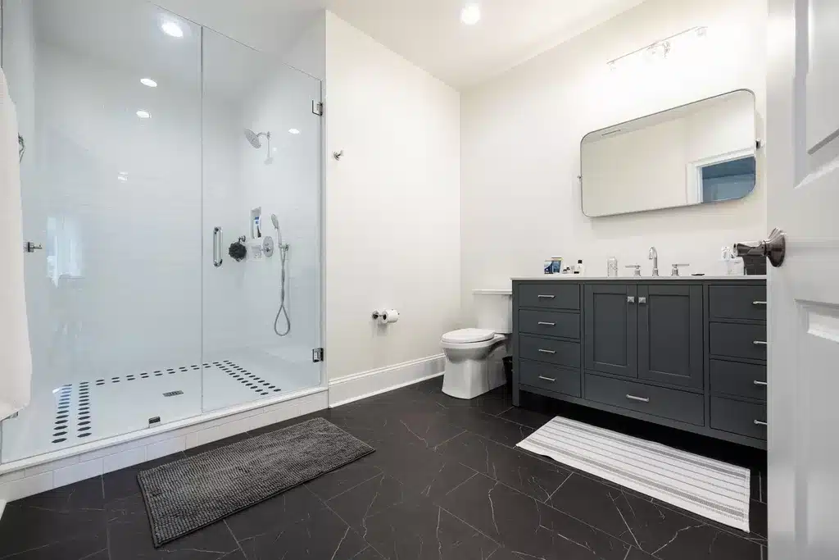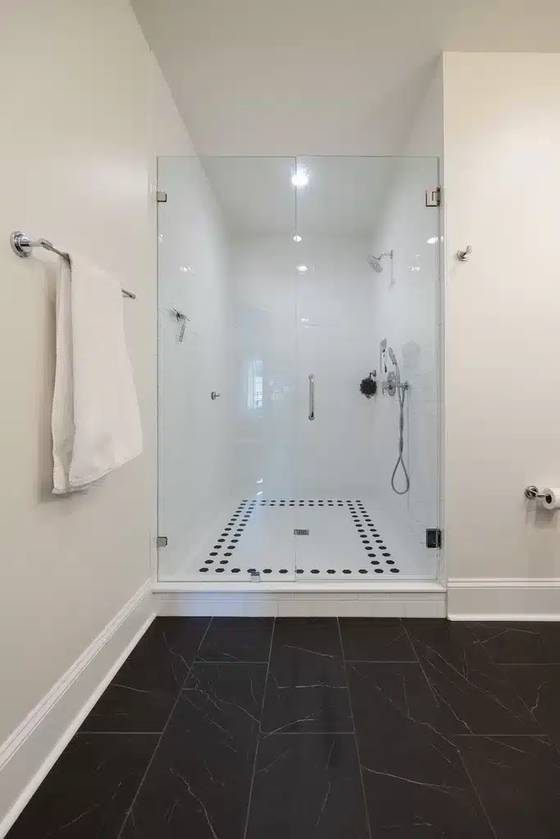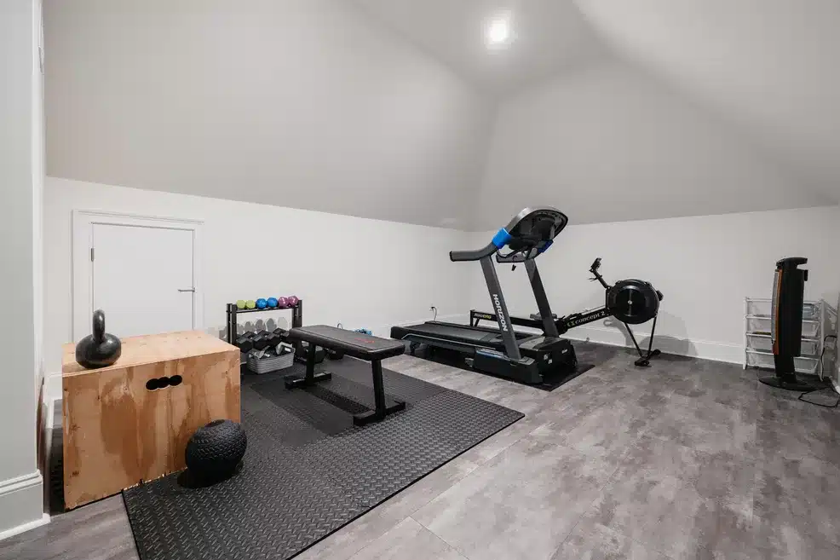Adding a Second Primary Suite, Screened Porch, and Exercise Room
These homeowners had unfinished space above a three-car garage and wanted to create a larger screened porch that their family could use for more of the year.
Upstairs Second Primary Bedroom & Exercise Room Addition
- Goals and Challenges
- This couple wanted to transform unfinished space above their garage into useable square footage. There were load-bearing supports in the middle of the existing space supporting the roof that would have to be moved to make the best use of this space. In addition, there was a support beam in the garage ceiling that created a hump in the floor.
- The plan for the space evolved as we went, starting out as a game room but transforming into a far more usable space.
- The upstairs hardwood floor had a very noisy squeak and plank separation.
- Solutions
- As part of the design/build plan we created for the space, we had the space structurally engineered so that we could remove the existing supports from the middle of the room, giving us a truly blank canvas from which to start.
- We had to reengineer the frame for the existing supports and the roofline with stronger framing before we reframed the entire area with straight walls. We then insulated, sheet rocked, and trimmed out the space.
- We installed a separate HVAC system to heat and cool the new space.
- The beam that was going across the garage ceiling would have created a hump in the floor. We built the floor with Lauan Plywood and did major leveling on it before we installed the new vinyl tiles, which would have highlighted any imperfections in the floor.
- As we collaborated with the homeowners, their vision for the space evolved from a game room to bedroom, bathroom, and exercise room. The result is a secondary primary bedroom suite that has already been used extensively.
- We had to replace the existing window with a slightly larger version to bring it up to egress code for a bedroom.
- The new primary suite adds 590 square feet of heated space to the home.
- The bright and inviting exercise room provides ample space for multiple fitness machines, weights and other assorted gear. The luxury vinyl tile flooring with additional padding is designed to absorb the shock of exercise as well as cushion the impact of any errant weights or equipment.
- In the hallway upstairs, the homeowner was bothered by all the squeaks in the existing hardwood floor and all the gaps from the original installation. To repair the issues, we ripped out and redid the hardwood floors in the upstairs hallway and part of the staircase. The result is a floor that was professionally installed with no gaps and no squeaks. To complete the space, we repainted the staircase and upstairs hallway.
Upstairs Primary Bathroom Addition
- Goals and Challenges
- Since plans changed to add a bathroom, we had to devise a way to get plumbing and sewer lines into the space.
- We had a particularly cold December, so we had to take extra care with the water lines in what was initially an unheated space as we built.
- Solutions
- To bring the sewer pipes down and the water lines up, we borrowed a corner of the downstairs pantry to run the lines. We then boxed out the space and sheetrocked in the pantry corner, which concealed the sewer and water pipes.
- Thanks to an unusually cold December, we used a small space heater as we were working to ensure that the water and sewer lines didn’t freeze in the temporarily unheated space under construction. The resulting bathroom is fully tiled and has a graciously sized shower.
- The result is a beautiful and graciously sized bathroom featuring a large walk-in shower with frameless glass enclosure and contrasting tile floor detail. A large vanity with ample storage space makes it the ideal space for guests.
Screened Porch Addition
- Goals and Challenges
- The home had an existing screened porch and an exposed deck area, but the homeowners realized they would utilize the deck more if it was screened in.
- Several support posts on the existing porch were rotting out.
- There was a water leak on the front porch as well.
- Solutions
- We added seven feet to the existing screened porch. We removed the roof from the existing screened porch and salvaged some of the vertical posts and some framework. We were able to use the same foundation since it was a single, continuous concrete slab and brick foundation.
- We replaced a couple of the cedar posts that had water damage caused by the original installation.
- We reworked the whole roof so that it looked balanced when it was extended. We raised up part of the roof framing so that we didn’t have any drops. That required a bit of structural engineering, and it turned out perfectly.
- We used a cedar stain and sealer that makes the natural beauty of the cedar pop.
- The original ceiling was 4’ x 8’ sheets of Beaded plywood. We removed it and installed a tongue and V-Groove Plank ceiling.
- The cedar sealing in the screened porch looked so good that the homeowners decided to give the front porch a facelift. The front porch had a water leak for years due to the improper installation of the existing metal roof. We removed the existing leaking roof and installed a new Stand ‘N Seam roofing system. We also replaced some flashing and built a cricket on the upper roof, correcting a problem that was causing water to pour onto the lower roof. We replaced damaged posts and re-stained all the wood. Finally, we centered the hanging light on the door and added a tongue and V-Groove Plank ceiling there.
The result is a new secondary primary suite, a screened porch that the homeowners love, and a more attractive front entry.
