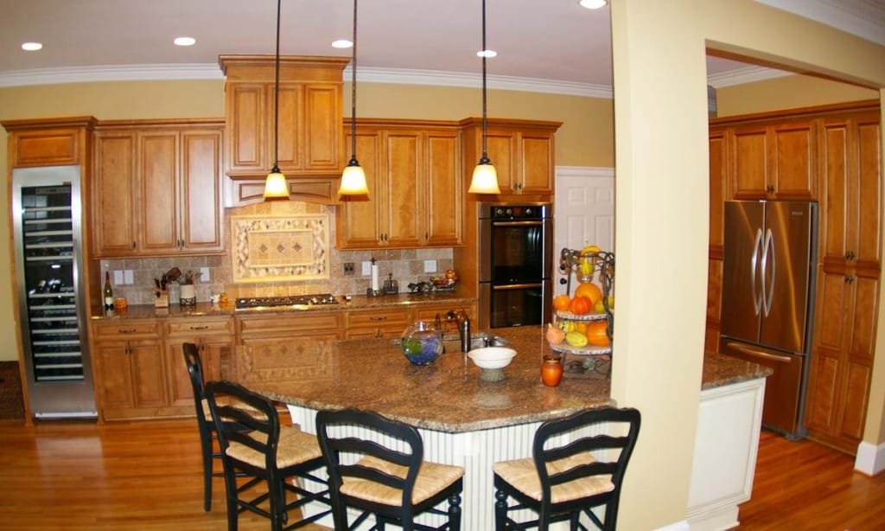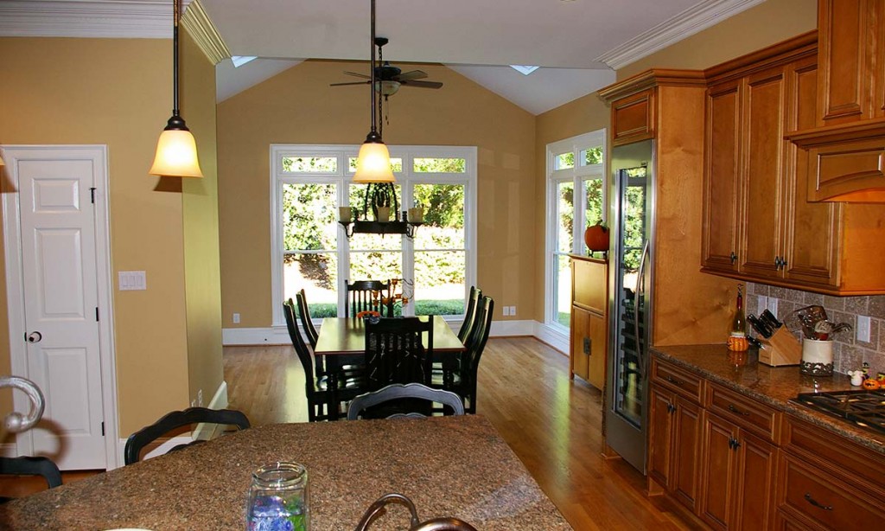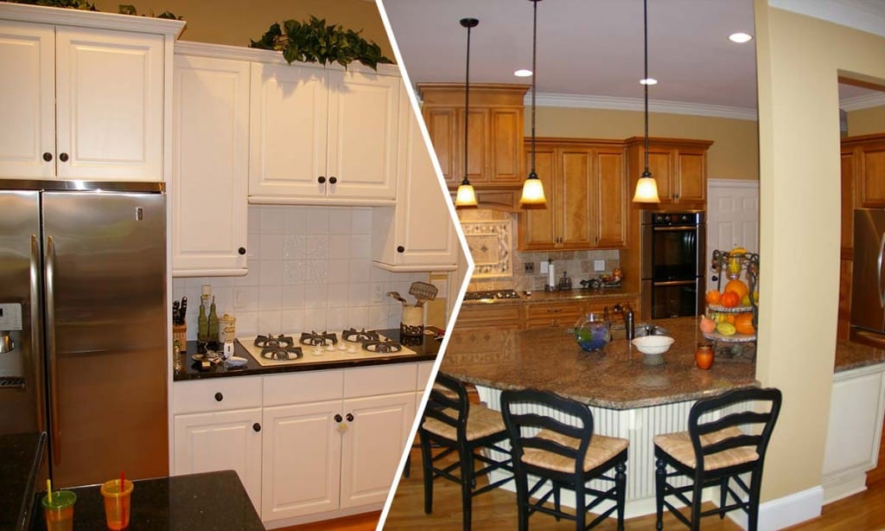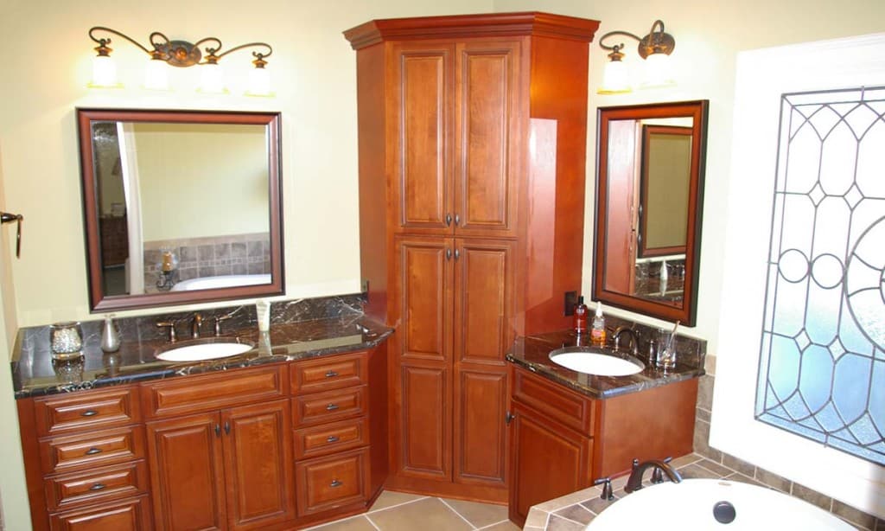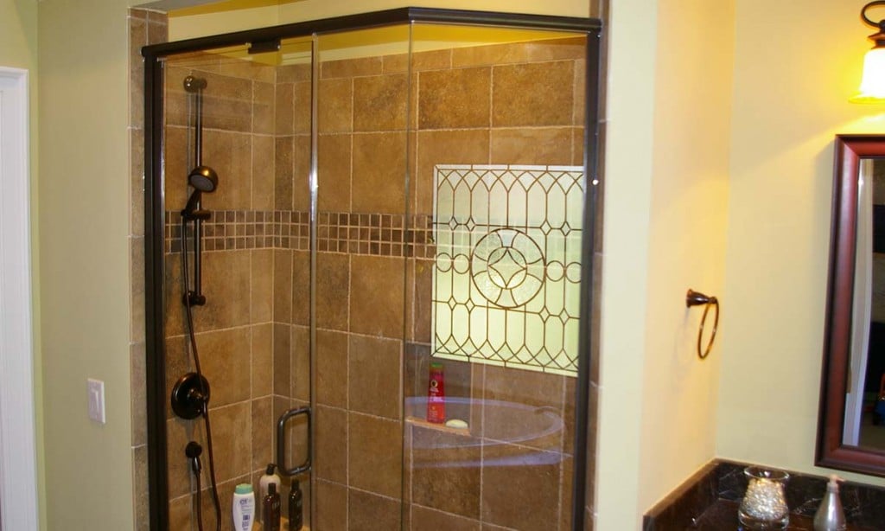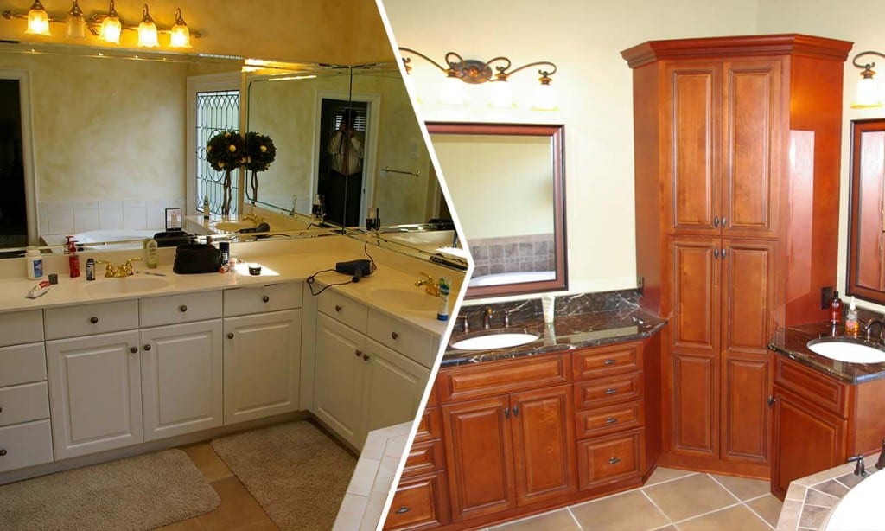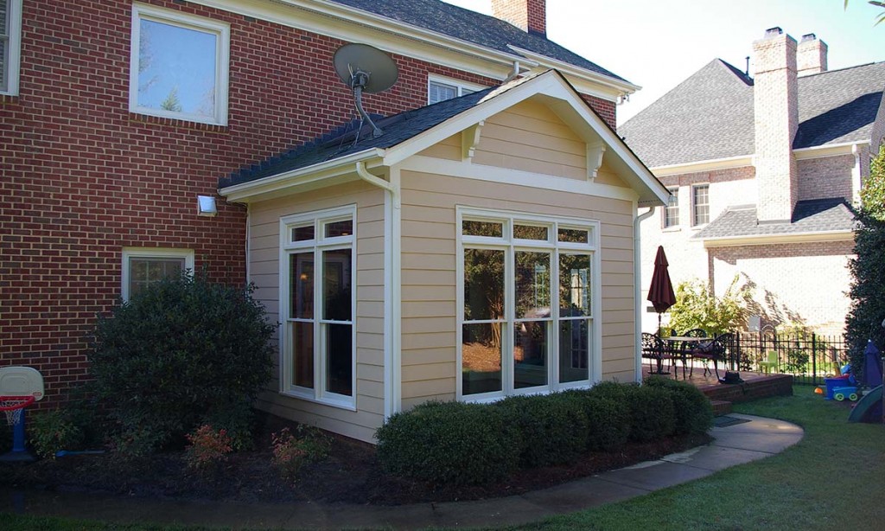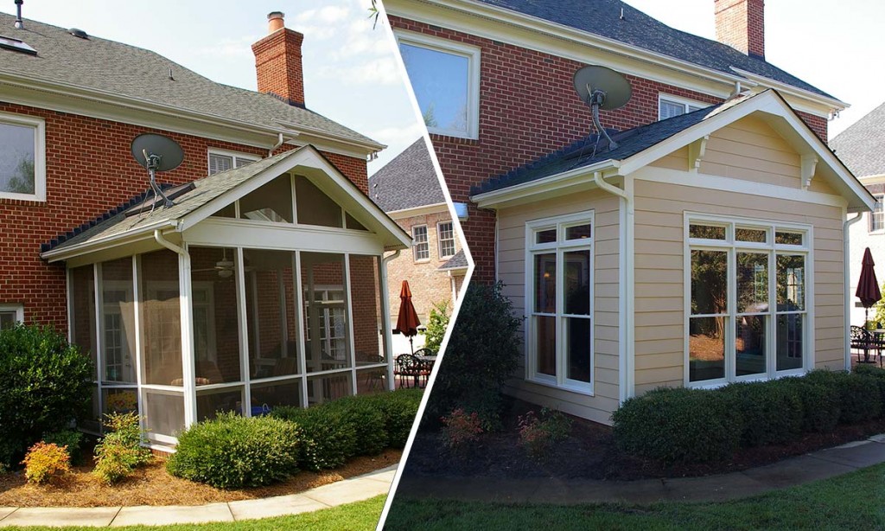A Sophisticated Ballantyne Home Remodel
This Ballantyne home remodel project involved a beautiful, 10-year-old home. The original builder installed white thermofoil cabinets throughout the kitchen and master bath. Not only was the quality of the cabinets substandard for the home’s value, but they were definitely showing their age, as the thermofoil was peeling off from the doors and drawers. In addition, the layout of the kitchen and lack of storage space left much to be desired. The style of both cabinetry and hardware was dated as well.
Ballantyne Kitchen and Primary Bathroom Remodel
Goals and Challenges
- Palmer Custom Builders wanted to create a more sophisticated yet functional kitchen and master bathroom for this young family.
- In the kitchen, white thermofoil cabinets and basic Uba Tuba granite counter tops were in serious need of replacement, while the homeowners thought the room’s style desperately required an update. Creating ample storage space and visually opening up the area were additional goals.
- In the master bath, an existing L-shaped shared vanity didn’t flow and lacked functional storage space. Plate glass mirrors and shiny brass fixtures sorely needed a face lift.
Solutions
To visually open up the kitchen and to provide for a more functional layout, a screened porch adjoining the kitchen was converted into a climate-controlled, heated living space. A rear exterior brick wall was removed from the back of the existing kitchen to create the space, but the existing roof was preserved, providing a considerable cost savings. The design of existing windows with overhead transoms was repeated in the new room to make the space appear as if it has always been an integral part of the home. The new addition is ideal for entertaining, and allows traffic to flow easily throughout this area that is now the true heart of the home.
In the kitchen, white cabinets were replaced with a traditional, rich wood style with more intricate yet not overly ornate trim work that’s more in keeping with the home’s décor. For the countertops, the homeowner selected new granite with varied shades of tan and brown to add contrast and texture. White backsplash tile was replaced with more-natural looking materials that add a sophisticated touch. Updated appliances complete the functionality of the makeover.
All of the hardware in both the kitchen and master bath was “de-brassed,” as dated shiny brass hardware was replaced with a more subtle oil-rubbed bronze.
Light fixtures in the dining room, powder room, foyer, kitchen and bathroom were replaced to better mesh with the home’s new style, while under-cabinet lighting added needed functionality.
In the master bathroom, separate vanities give both husband and wife their own space, which is visually separated by a tall corner cabinet that provides ample storage. Rich wood cabinet tones and refined oil-rubbed bronze fixtures create a warm and inviting room.
Palmer Custom Builders was able to preserve the existing flooring in the master bathroom, which provided an additional cost savings to the client. The color of that existing flooring was successfully tied into the new tile that surrounds a new soaker tub and new master shower with dual shower heads.
Remarkably, this Ballantyne remodeling project was completed three weeks ahead of schedule, which made this family with two young children exceptionally happy.
