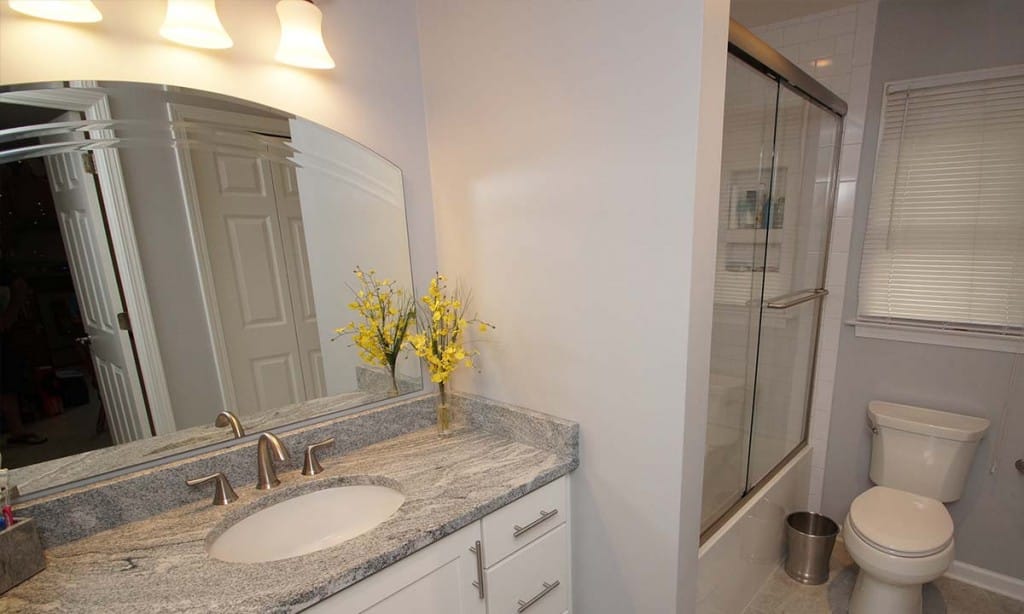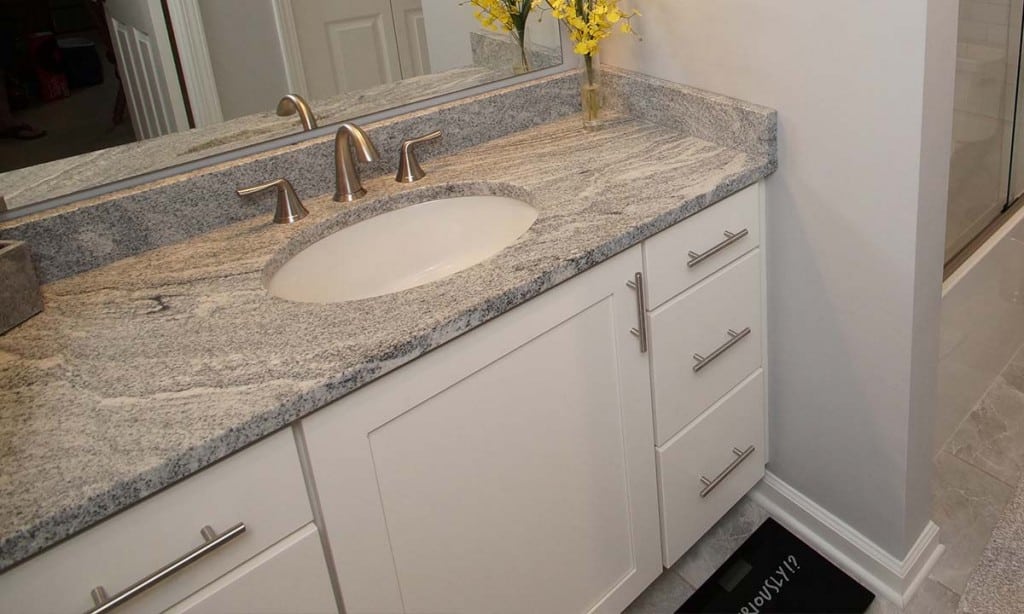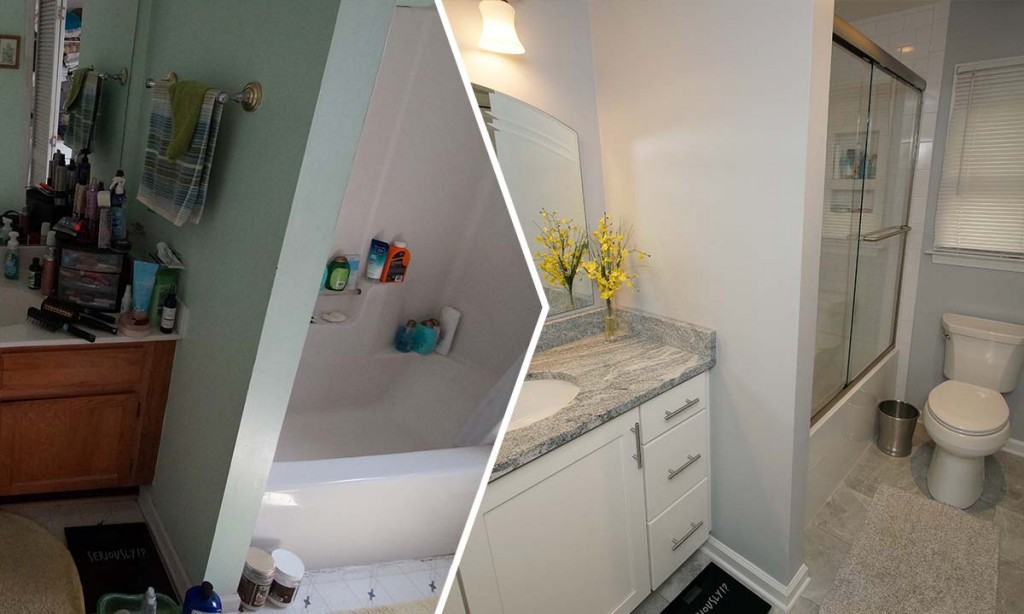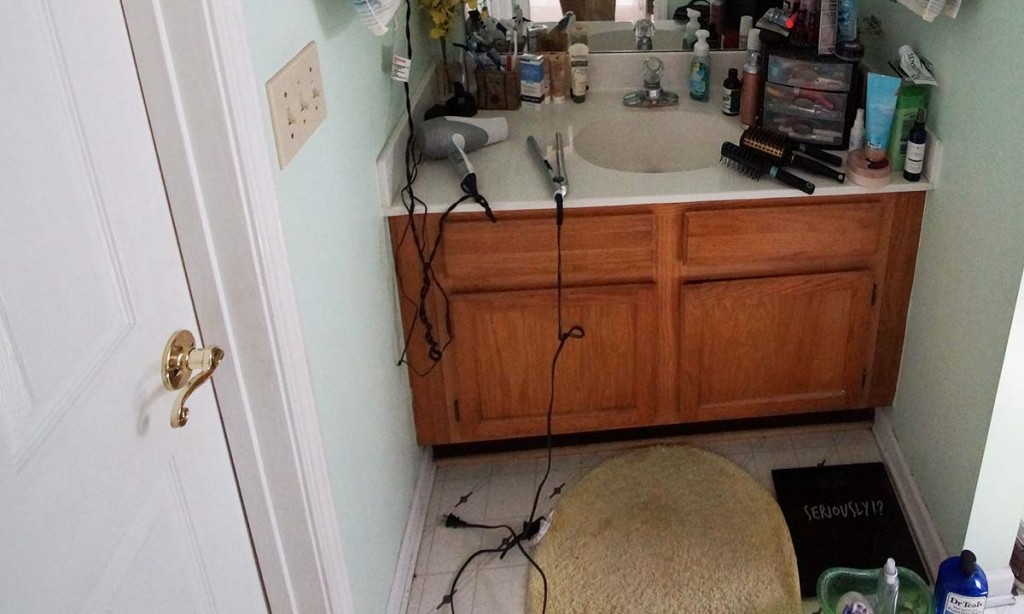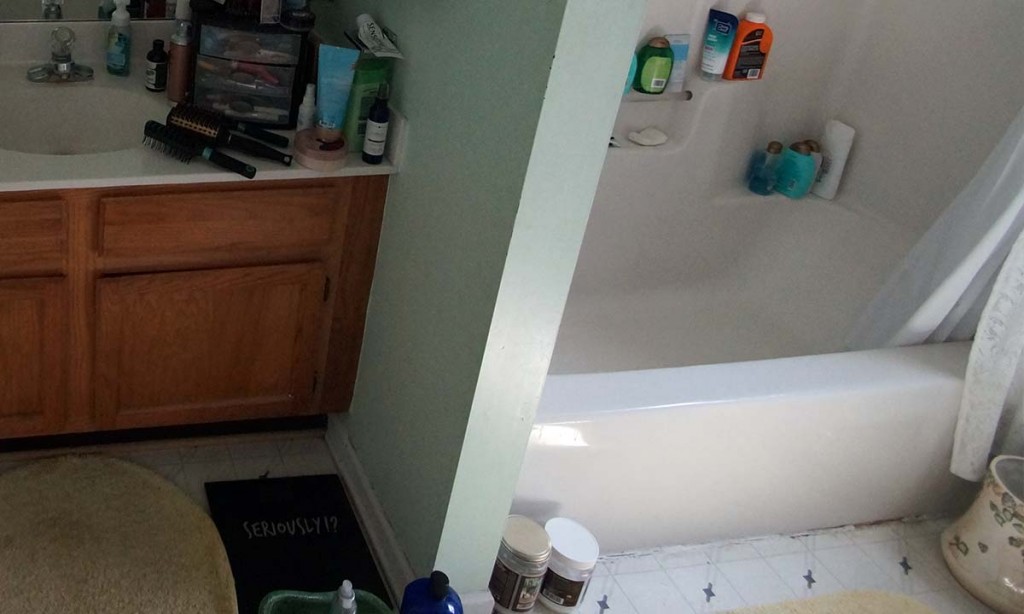Bathroom remodel – from basic to beautiful
This home had its original, builder basic bathroom that was sorely in need of an update. The small space lacked functional storage and appeared dated.
Bathroom remodel goals and challenges
- We wanted to modernize this space and give it a clean, fresh appearance.
- The laundry closet was located inside this bathroom and was not being moved, but we wanted to create a more functional work area within the available space.
Remodeling solutions
- We began by removing the one-piece fiberglass tub and shower unit, the vanity and sink, and existing vinyl flooring.
- We added a new bathtub and shower and tiled all the way up to the ceiling with subway tile to make the space feel larger and to eliminate mildew build-up.
- A graciously sized white vanity with smooth shaker doors and functional drawer and door space was topped with granite that mimics the look of marble.
- A striking new tile floor replaced the vinyl.
- We replaced lights and the exhaust fan with new, more efficient fixtures.
- In the laundry room, we replaced two open shelves with solid cabinets so that supplies could be organized and tucked away behind closed doors. We also added an overhead light and replaced vented louvered doors with more functional and attractive doors. To increase efficiency, we rerouted and repaired the dryer vent.
- While we were onsite, we replaced the home’s rear sliding glass door and a utility door, both of which had rot issues.
- From start to finish, this project took 8 weeks to complete and resulted in a beautiful, functional bathroom.
