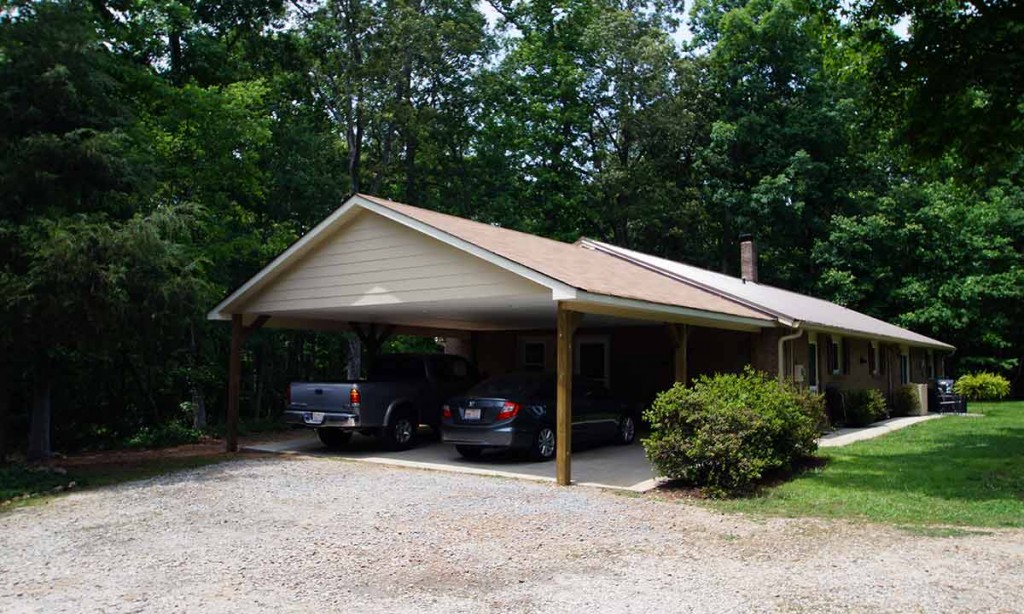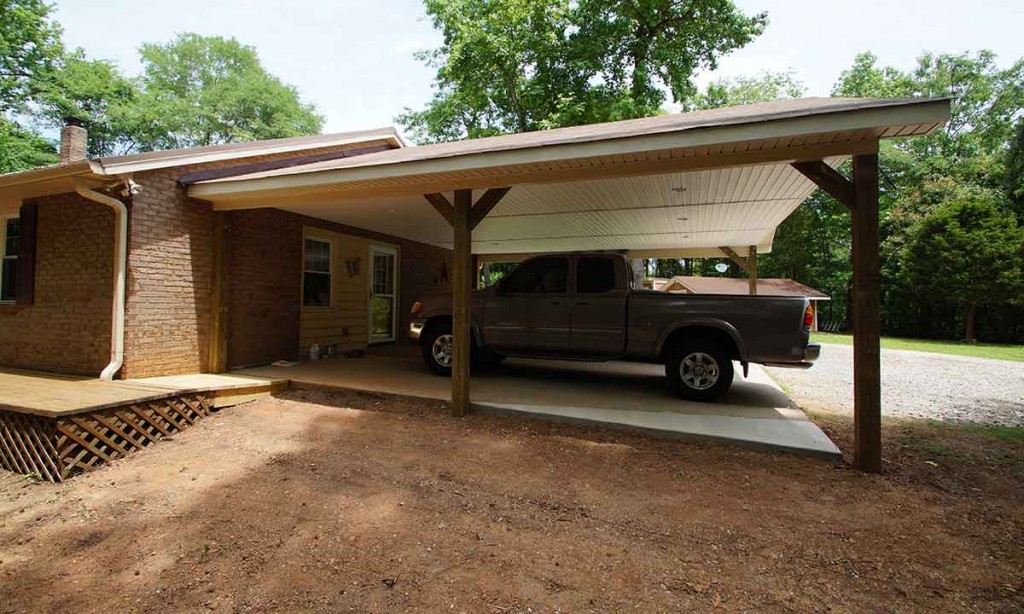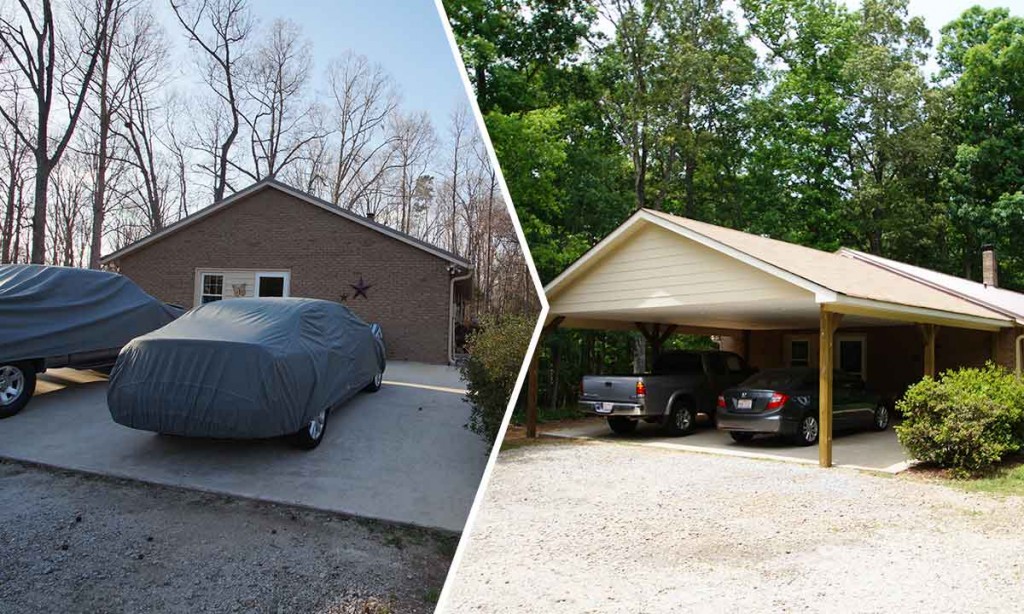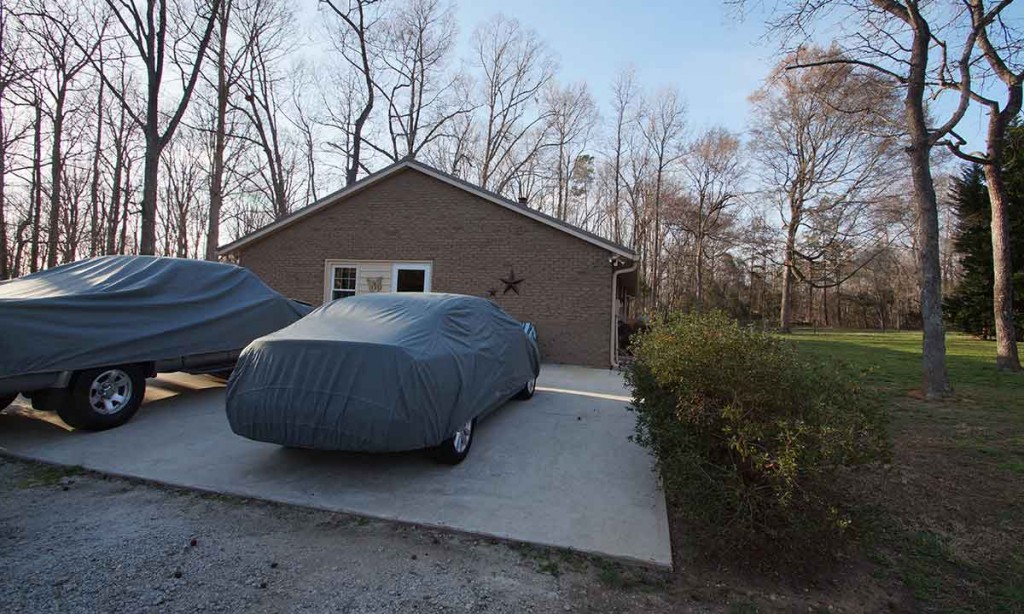Union County Carport Project: Functional and Affordable Solution
This Union County family had an older ranch-style home with a parking pad and nothing overhead to keep their vehicles out of the elements – particularly heavy spring pollen that can damage paint. They had tried a collapsible tent, but were frustrated with this temporary solution.
Carport project goals and challenges
- We wanted to create a functional, attractive carport to protect their vehicles.
- We wanted to tie the new carport into the existing home as much as possible, but the residence had a metal roof that we didn’t want to compromise.
- The family had a tight budget, so we wanted to keep costs down.
Solutions
- We designed the carport using trusses for support; that minimized the adjustments we had to make to the existing parking pad, which was out of square.
- We designed the carport roof so that it hit the existing structure just under the soffits. That allowed us to leave the existing metal roof untouched. We used shingles on the new roof to reduce roofing costs.
- Rather than leaving the interior ceiling open – where bats, birds or mud daubers might be tempted to move in – we added a vinyl plank ceiling and white vinyl soffits so it’s reflective and clean.
- We then added 6 canned lights to provide illumination at night. It’s now a much safer space.
- The finished ceiling and lighting also allows the space to serve dual purposes – the homeowners can move the cars out and use it as an outdoor room for BBQs and parties.
- We used Hardiplank siding and vinyl soffits to reduce future maintenance issues.
- This was a quick project that made a major difference in this home, taking just one month from conception to completion.






