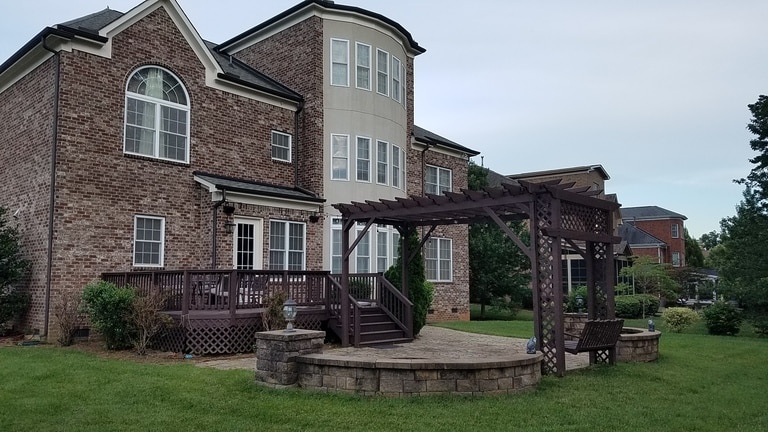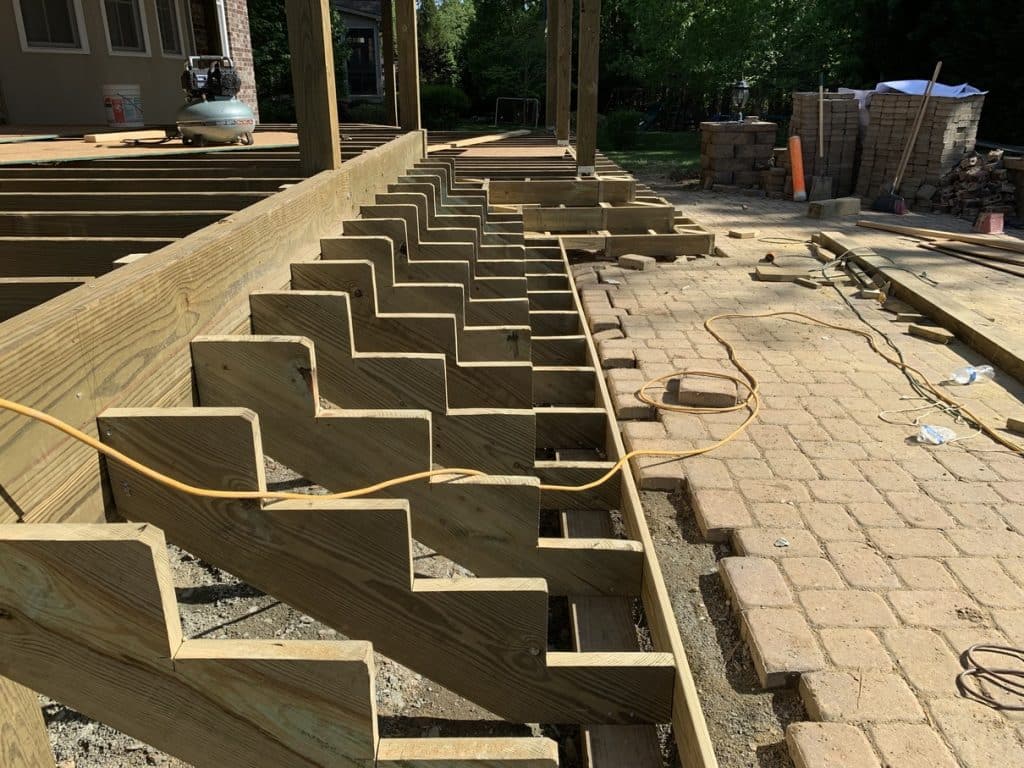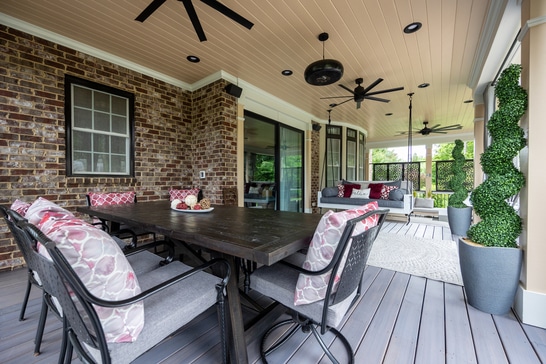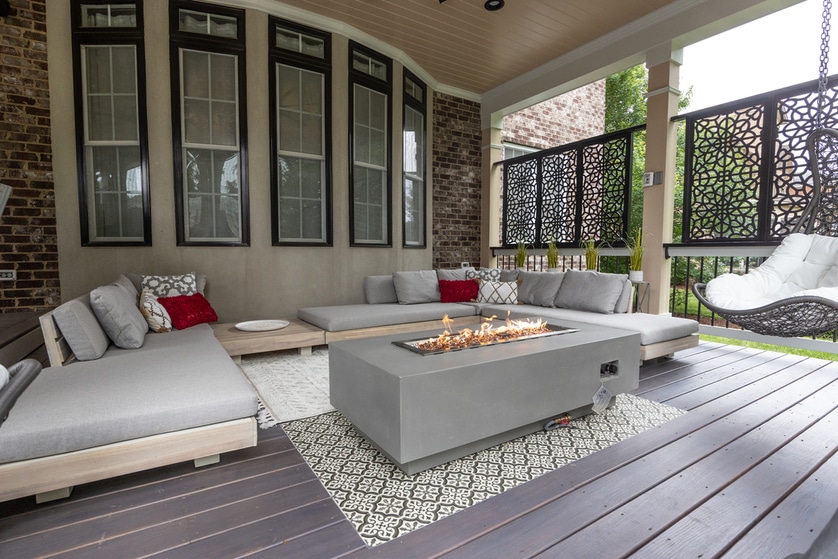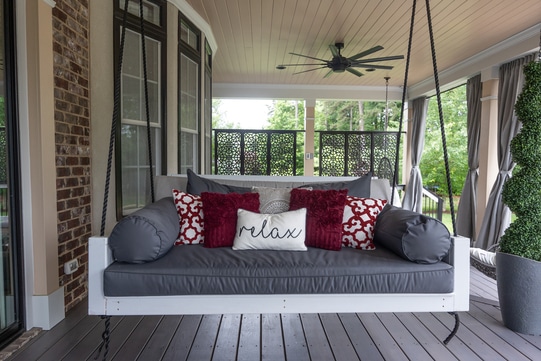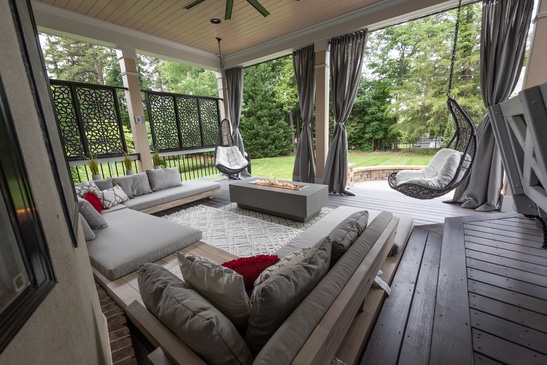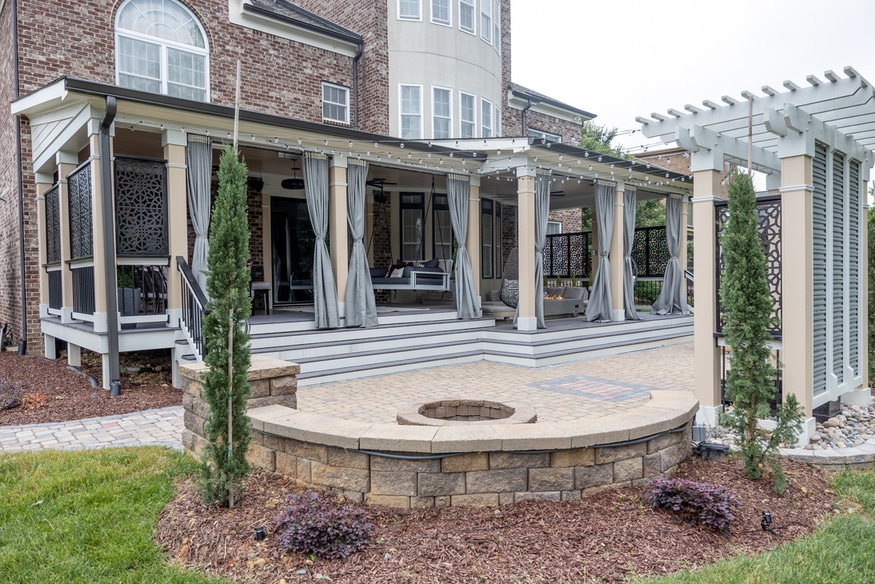Covered porch addition creates beautiful living area
These homeowners had an open wooden deck but wanted to create a covered space for entertaining that also made a design statement.
Covered Porch Addition
- Goals and Challenges
-
- We originally planned to use the existing deck framework as a base for the new porch.
- On the day we signed the contract, the homeowner decided to add a gas fireplace and heaters. These additions were beautiful and added to the space but required some re-engineering.
- There was an existing gazebo in the yard that the homeowner wanted to save.
- Solutions
-
- When we began removing the old decking boards, we found all sorts of issues with the deck framework that we did not expect, so we started fresh. We used new footings and framework, which supports everything else, and put in a brand new two-tiered deck that steps down to the lawn and the existing stone patio.
- The homeowners wanted a swing in the middle of the deck, so we had to reinforce the roof rafters and ceiling joists and utilize special brackets to support the weight of the swing.
- The homeowners opted for a gorgeous self-contained gas fireplace. To meet current code, we had to drop the porch framing down in that area in order to build it back up with a non-combustible Durock base and the thickness of the tile to make that finished surface flush with the rest of the decking boards.
- In consultation with the homeowners, we created a Moroccan theme for the space which gave it character. We added wind screens at both ends of the porch, and the owner added flowing curtains to give it an overall exotic look.
- Recessed lighting and ceiling fans finished the ceiling, improving air flow and lighting the space beautifully for evening gatherings.
- We realized the gazebo the homeowner wanted to save was not secure and was actually a safety hazard, so we removed that structure, which did in fact collapse as we were removing it.
- We created a water feature by building a freestanding wall and waterproof decking boards.
- We discovered that at some point in the past, someone had used lamp cord to run buried electrical for outdoor lighting. We replaced that and wired it properly.
- We replaced an existing double window and a single door leading from the kitchen with one large 8’ glass sliding door. That allows the homeowners to look out their back door and enjoy a panoramic view.
- We installed the homeowner’s heaters so they can enjoy the space year-round.
The result is a beautiful living space with a Moroccan feel.
