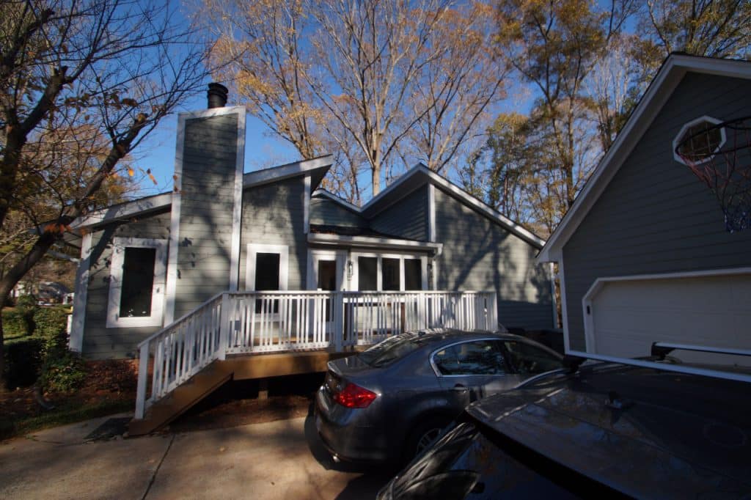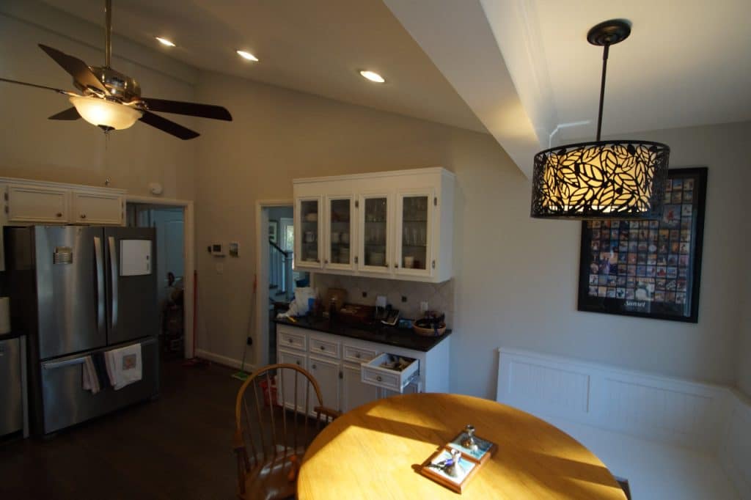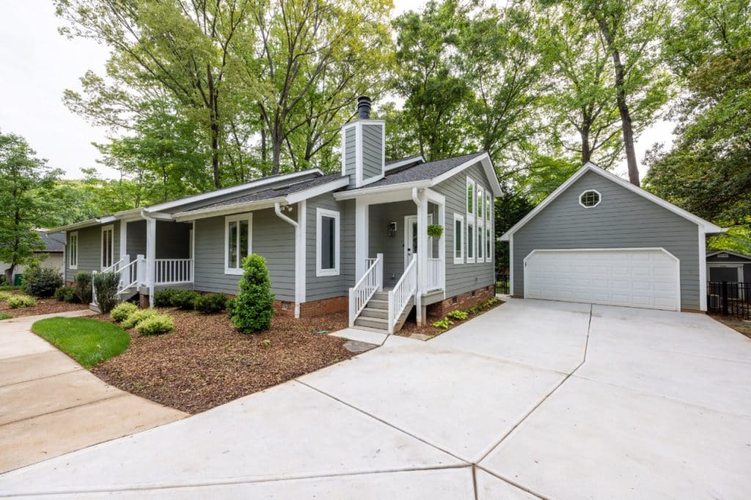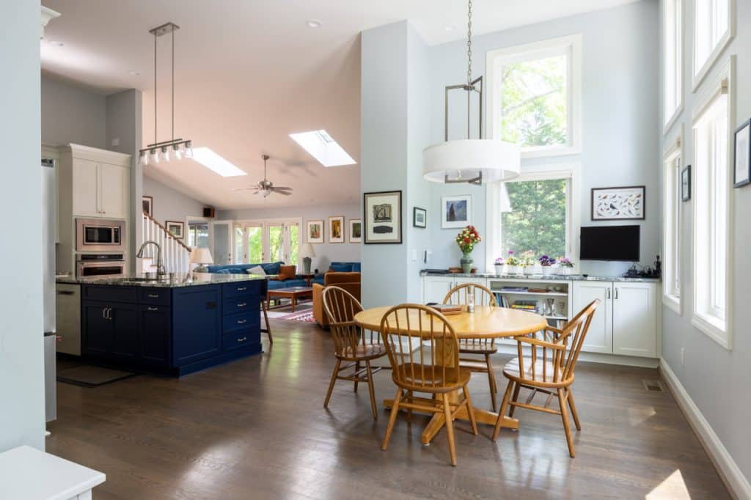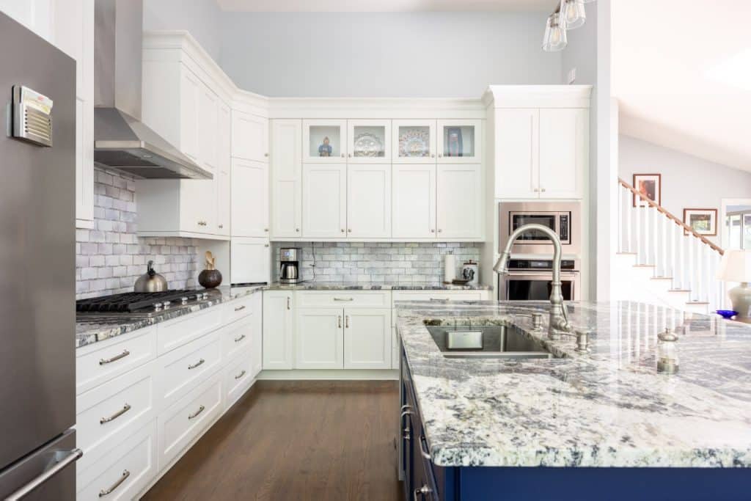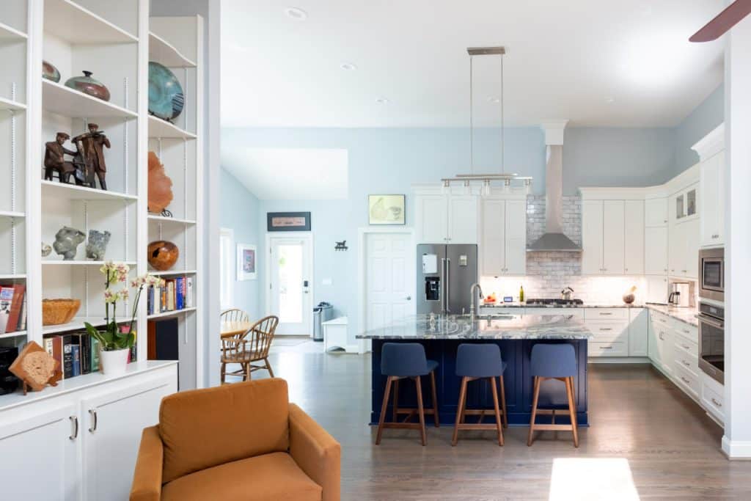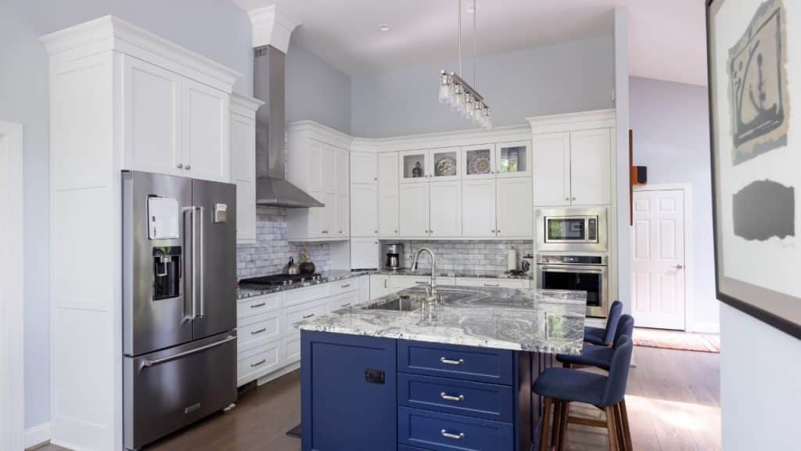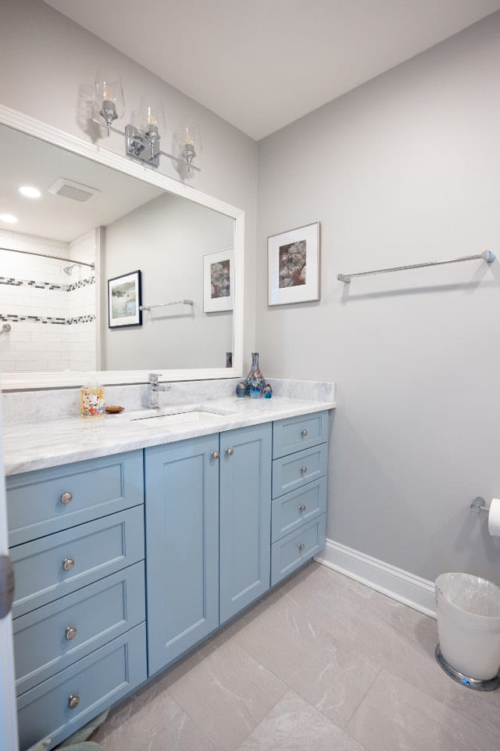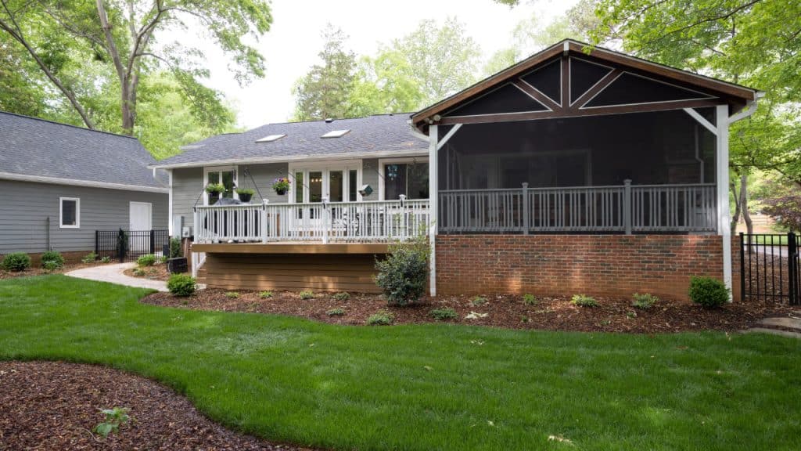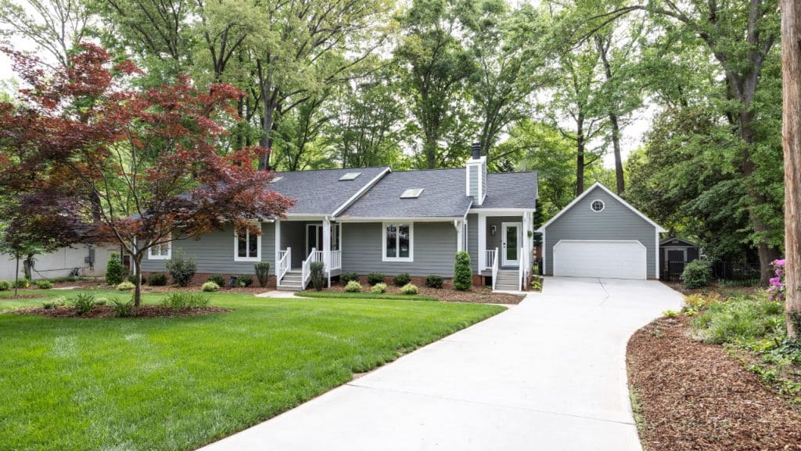Whole house remodel that transformed a home
This client moved from Massachusetts to Charlotte to be closer to their daughter. When they purchased the home, they realized that it needed major remodeling to make it fit their needs. We were happy to tackle this project that transformed the look, feel and functionality of the space.
Garage Remodel
- Goals and Challenges
- The homeowner wanted to transform an existing garage into a true wood working workshop that would be comfortable all year.
- Solutions
- We began by adding ample project lighting and multiple electrical outlets at every place where he would want to run equipment in the future.
- We insulated the entire garage. We then sheetrocked the walls and finished out the space to create a more comfortable working environment.
- The result is everyone’s dream garage workshop.
Kitchen Remodel
- Goals and Challenges
-
- The existing kitchen was small and outdated, and the floorplan was boxy and not conducive to open living.
- Solutions
-
- We opened up a wall between the kitchen and family room, which had a vaulted ceiling. The new 13’ ceiling height and wide opening created a large, open living space that flows from the kitchen into the family room.
- A new kitchen island in the center of the space provides ample work room.
- All new appliances and proper ventilation above the range changed the feel and function of the space.
- We demolished an existing side deck and built an addition that extended toward the end of the driveway. We used that space to create a graciously sized breakfast room with a coffee bar and a side entrance. The new addition has plentiful windows that were stacked at double height, so the space is filled with afternoon light.
Whole House Remodel
- Goals and Challenges
-
- An addition completed by the home’s previous owner was poorly done, which left several major issues to be corrected.
- The existing hardwood floors were in bad shape, with several different types of wood, floors that were out of level, and flooring placed at various uneven heights from room to room.
- Existing interior doors felt dated and door casing were undersized.
- There were many air flow issues in the house.
- Solutions
-
- We first had to secure and level the floor, which had some issues with underlying strength, being out of level and being set at differing heights. We shored up the underlayment where needed, installed new hardwood where necessary, blending it with the existing hardwood flooring, and then refinished the hardwood floors throughout the whole house so everything would match.
- We replaced existing interior doors with more modern, functional ones and installed wider casing around the windows and the doors. That created a more proportional look compared to the former undersized molding used when the house was built back in the 70s. New door hardware completed that transformation.
- Interior painting and underlying sheetrock work and updates refreshed the space.
- We upgraded the HVAC system and corrected the airflow issues by revamping the ductwork.
- Finally, we ripped out and replaced the driveway, which was severely cracked due to age and wear and tear.
Bathroom Remodel
- Goals and Challenges
-
- The existing floor was slanted and had water damage from a leak in the toilet and tub. Overall, the space was sorely in need of updates.
- Solutions
-
- We completely gutted the whole bathroom and ripped out the flooring down to the subfloor and joists. We rebuilt and leveled the floor and then framed the space as it should have been.
- New tile, a vanity and plumbing fixtures create a clean and updated space.
Outdoor Living Space Renovation
- Goals and Challenges
-
- There was an existing covered porch with a stone-faced fireplace that had several stones falling off.
- Carpenter bees had wreaked havoc with much of the exterior wood.
- An existing grill cabinet proved to be a fire hazard.
- Solutions
-
- We repaired the fireplace and reinstalled the stones that were loose because of improperly installed masonry work.
- We redid some carpentry to repair the damage caused by the bees. We replaced damaged wood, filled holes, restained the porch roof, and painted the decking, then installed screening in the covered porch. The screening is beautiful with no ribs – just wide open, huge screening that looks wonderful and offers some protection from the elements.
- Also on his deck, the homeowner had a barbecue grill cabinet that was rotting, and a grill that was in that cabinet. Nobody realized it, but the whole back of the cabinet was basically starting to burn and just had not yet fully caught fire. We pulled the grill out and it was it was charred raw wood, so that was just an accident waiting to happen. We removed the cabinet, repaired the deck, and ran a gas line for a new grill that is now safely installed.
- We underpinned the deck with pressure-treated wood and painted it all because the homeowner has a beautiful golden retriever. As we all know, red clay dirt does not mix well with a golden retriever in the heat of a Carolina summer. The resulting outdoor living area is a safe, beautiful, and protected space for the homeowner and his dog.
The result in many respects is basically a brand new house that meets the owner’s needs beautifully.
