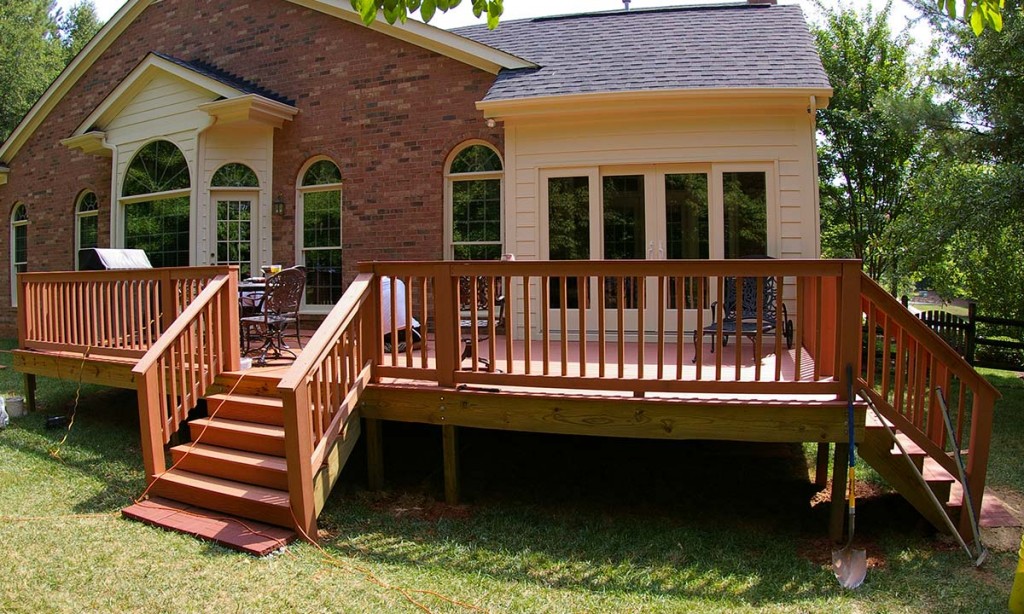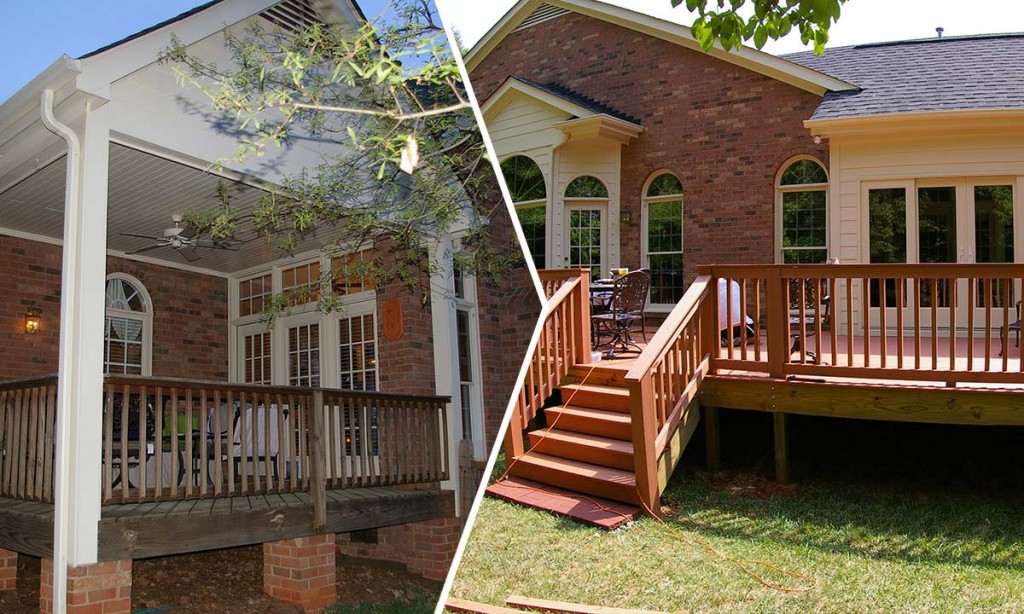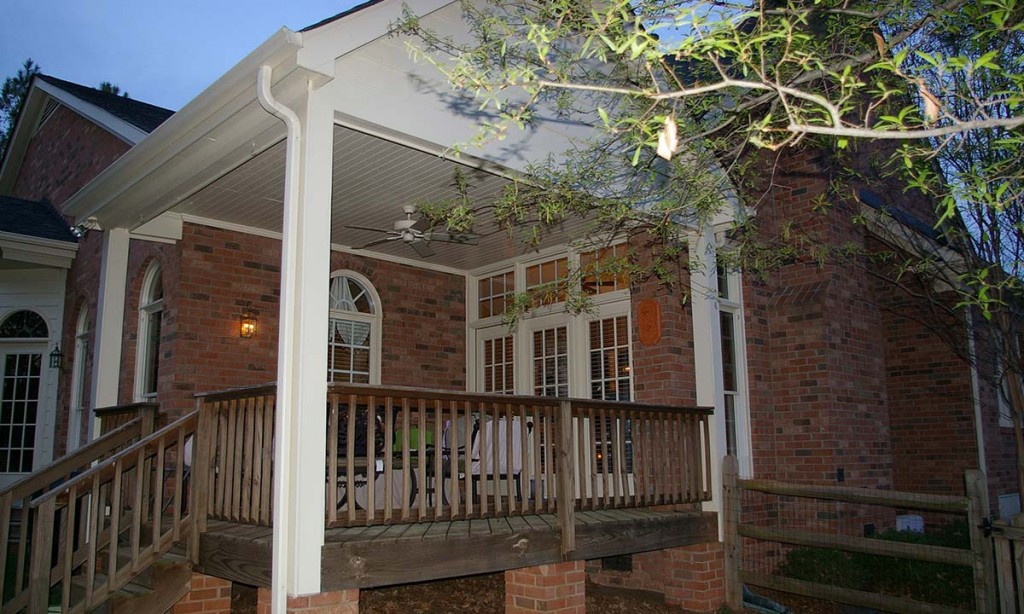Covered porch and deck
These homeowners wanted to enclose an existing covered porch to allow them to enjoy their additional living space all year long. They also wanted to create a new deck that would ease access to the yard and better connect the indoors to the exterior.
Palmer’s Project Goals and Challenges
- Matching the style and materials of this existing brick home.
- Reinforcing the structure to support the additional weight.
Solutions
- We began the project by reframing a floor system that was insufficiently built, and then matched the brick used in the supports to the existing foundation.
- We enclosed the existing covered porch to transform it into a sunroom. The flat ceiling was raised to a cathedral ceiling, which created a more open and inviting space. Windows were matched to the existing house.
- We created a new deck that was constructed with a composite decking and handrail system to ease maintenance. Since composite decking is a heavier material, we needed to upgrade the structural framing of the new decking support system to hold the additional weight. We added three sets of stairs to make access to the deck convenient from any location in the yard.





