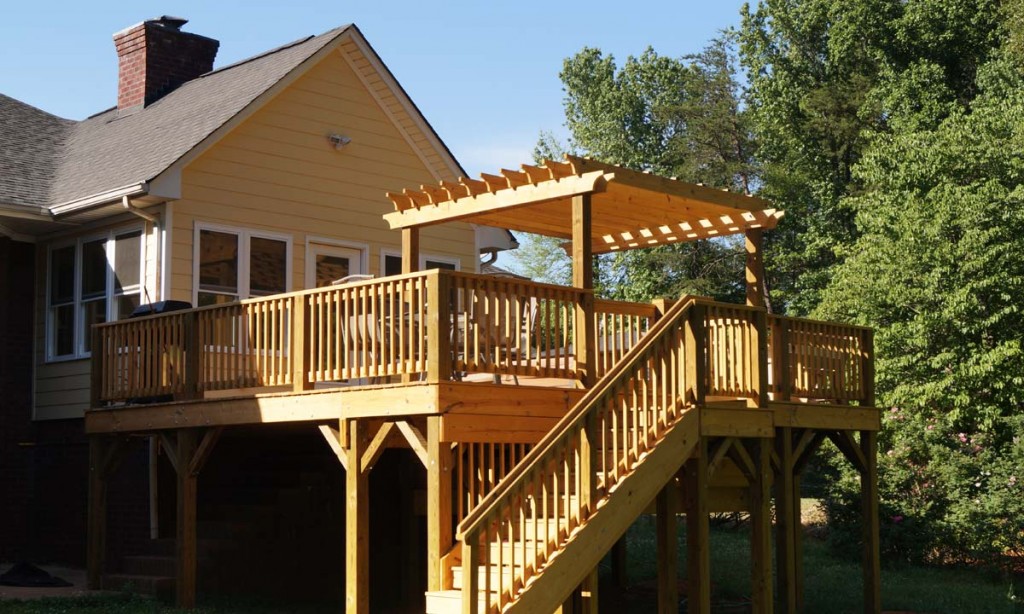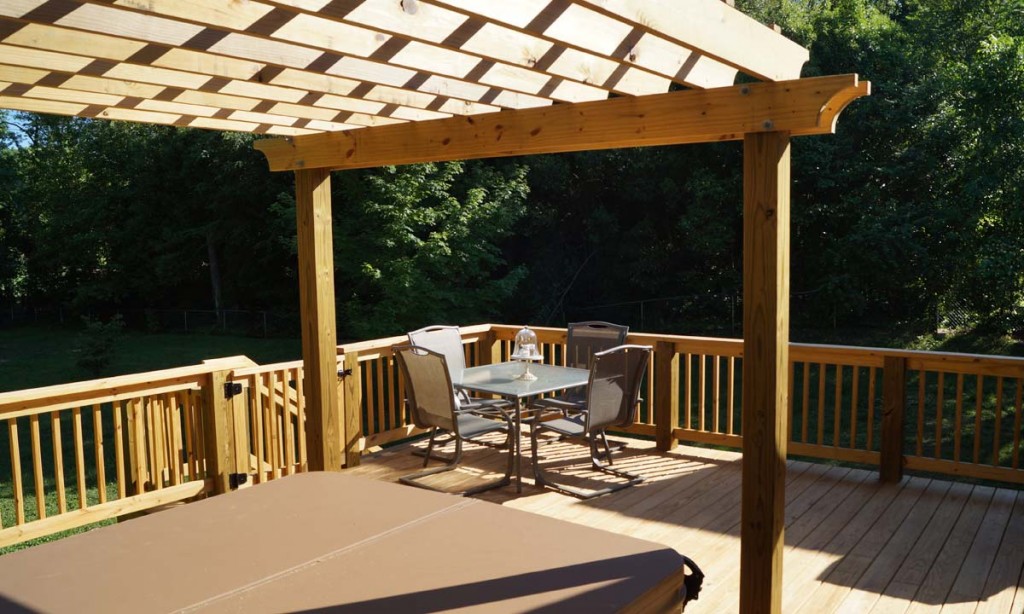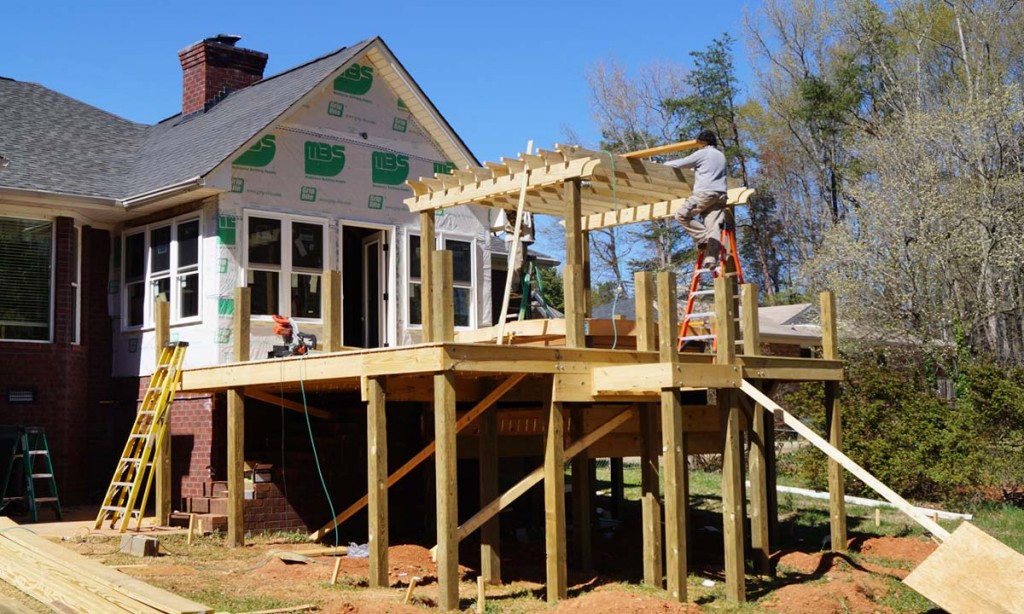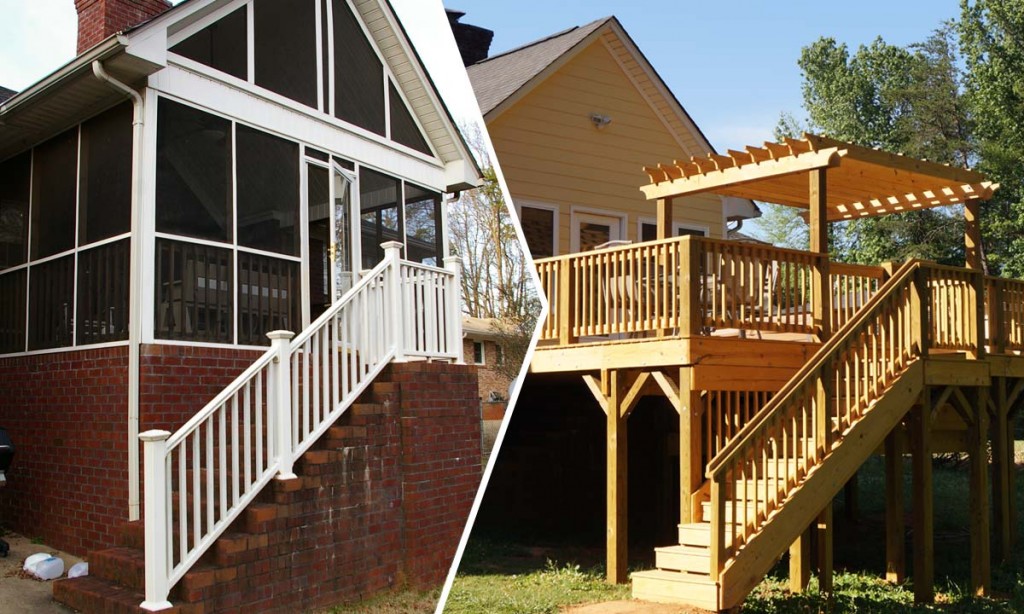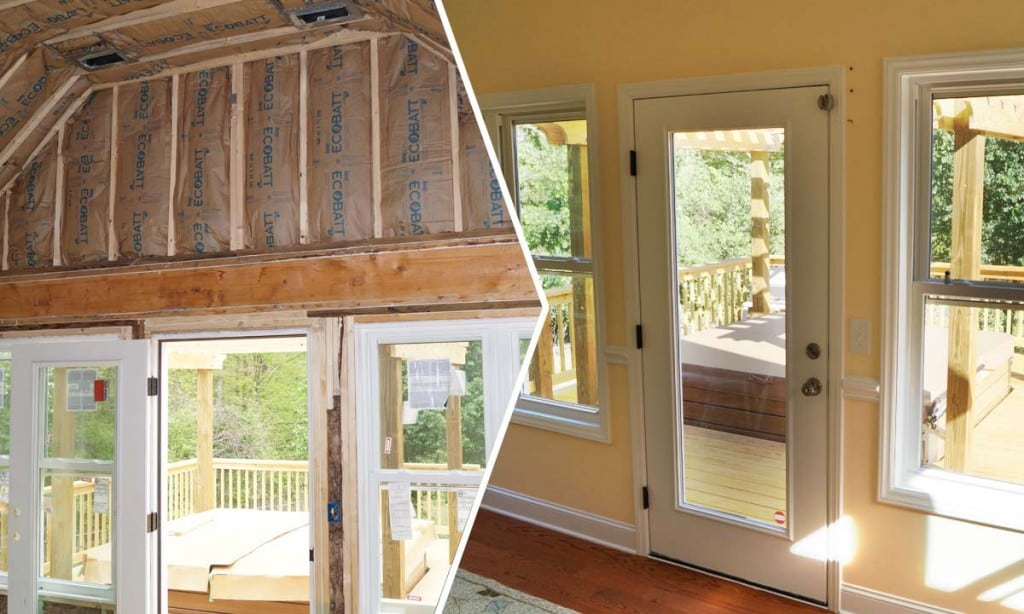Screened porch conversion with sunken hot tub
This family had a screened porch overlooking their large backyard. When the time came to add a new hot tub, they considered adding a deck extension to accommodate it. The solution was an innovative use of space that let them take full advantage of their views.
Palmer’s Project Goals and Challenges
- The screened porch on this home towered above the backyard. We wanted to effectively utilize the height of the existing space.
- We wanted to make better use of the screened porch so that the family could utilize the space year round. Since it originally was designed to be a screened porch, the floor was angled to allow for water run-off and the space was not insulated.
- Once it was filled, the hot tub would weigh about 1100 pounds, a substantial amount of weight for a deck to accommodate.
Solutions
- To make the best use of the high space, we extended a deck off the existing screened porch and sunk the hot tub into the deck. This allowed for easy access to the spa and made use of the available height to accommodate the bulk of the spa and provide for future storage underneath it.
- A reinforced sub deck was constructed to handle the weight of the spa. Although the original plans were engineered for 8” joists, we increased the size of the floor joists to 2″ x 10” and 2″ x 12″, which eliminated any bounce the homeowners would have felt in the deck.
- To take full advantage of the available space and to allow ample room to walk around the hot tub on all four sides, we revised the architect’s plans and expanded the deck by 4’ on one side and 3’ on another. The change also made the pergola above the spa feel more balanced aesthetically.
- Once the sub deck was completed, the spa company delivered and dropped the hot tub into place. We then constructed the upper deck around it and built the pergola above, creating a completely custom installation.
- To convert the screened porch into a sunroom, we raised and leveled the floor and then added a sleeper floor–a thin layer of subfloor above the concrete–which allowed us to install a hardwood floor on top of it. We joined the new pre-finished hardwood floor seamlessly into the existing flooring in the adjoining room.
- To complete the conversion of the porch, we removed the existing screens and replaced them with vinyl windows that mesh with those used in the rest of the home and ease maintenance. We added insulation in the newly reframed walls, but tests showed the space required still more to bring the space up to current code. We lowered the ceiling to allow for additional insulation, a solution that also allowed us to run HVAC lines in the ceiling and to install needed recessed can lights.
- The new sunroom is an ideal sitting area where the family can enjoy their view year round and a great place for their young daughter to play. When they are entertaining, the new space eases the transition from the indoors to the deck.
- Since the family has a toddler, we added a gate at the top of the stairs to prevent accidental falls.
Project Duration
We initially projected that this project would take 8 to 10 weeks to complete. Despite the rain that prevented us from working for several weeks, we finished on time and on budget.
