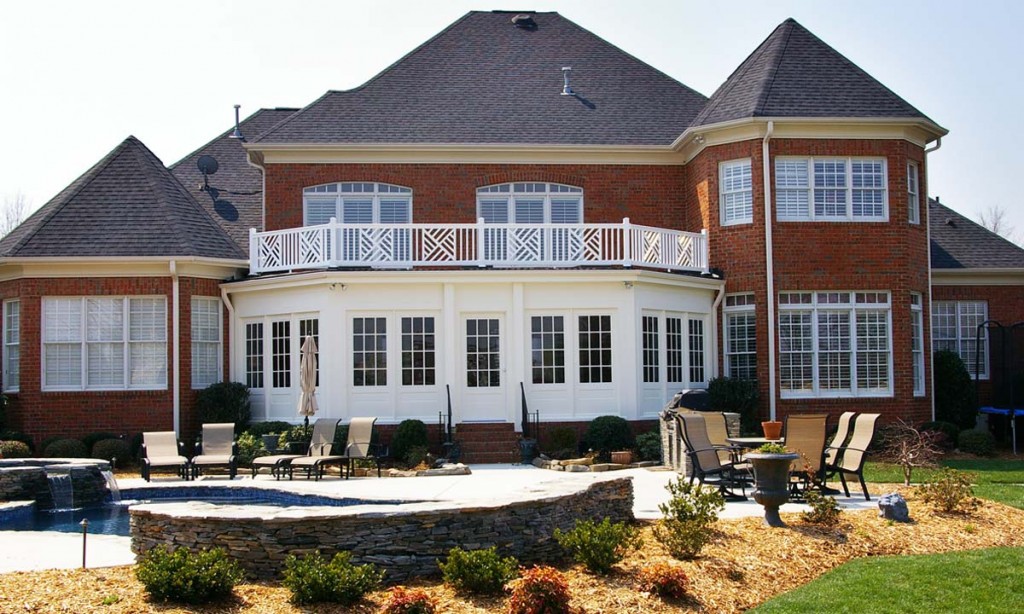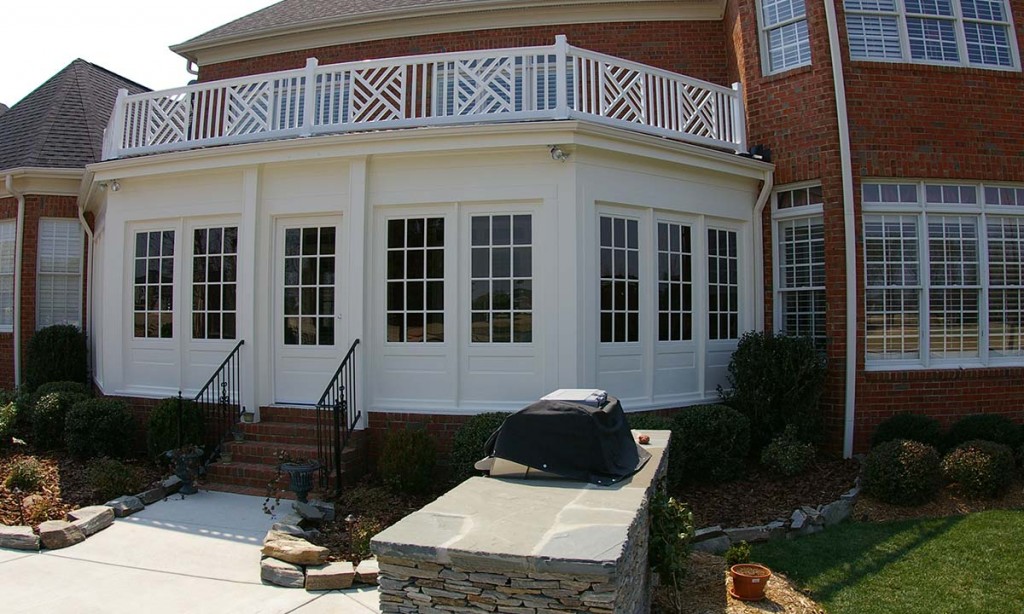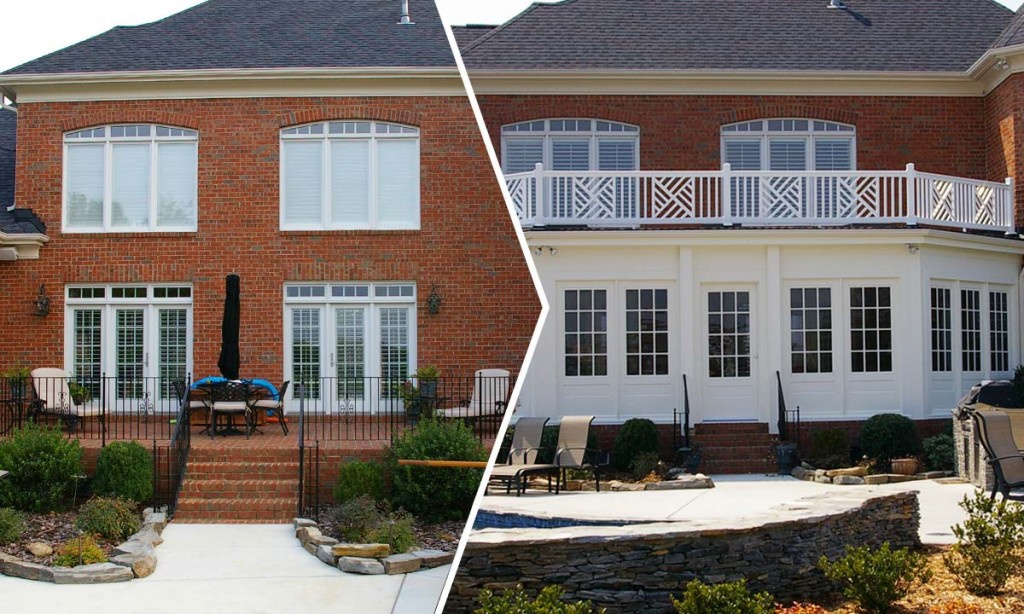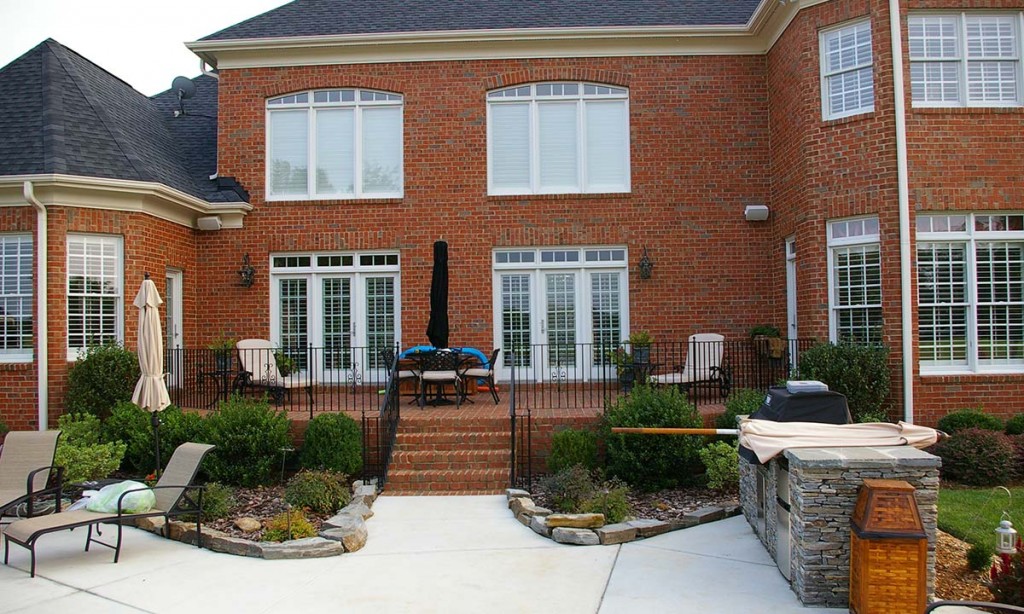Three-season room
A beautiful, year-round combination sunroom/screened porch was built over a very under-used brick patio. The resulting three-season room provides elegant protection from the summer sun and allows the homeowners to fully utilize their new space, regardless of the season.
Palmer’s Project Objectives and Challenges
- To blend expanded year-round living space with extensive existing backyard landscaping and a scenic golf course view.
- Building a roofing system that tied into the wall of the existing home below the sight line of the second-story windows and finding an elegant and easy way for the homeowners to switch the space from a screened porch to sunroom as needed.
Solutions
- The entire project was site-built above the existing brick patio using innovative French door units with interchangeable screen and window panels that are a new product to the Southeast. These easy-to-change panels allow the homeowners to alter the character of their space as needed. Insulated walls and a ceiling as well as three skylights protect the homeowners from the elements while bringing natural light and beauty inside.
- A Chippendale railing was installed along the front edge of the roof. It provided an architectural accent that enhanced the flat roof, which was necessary to preserve the upstairs golf course views.






