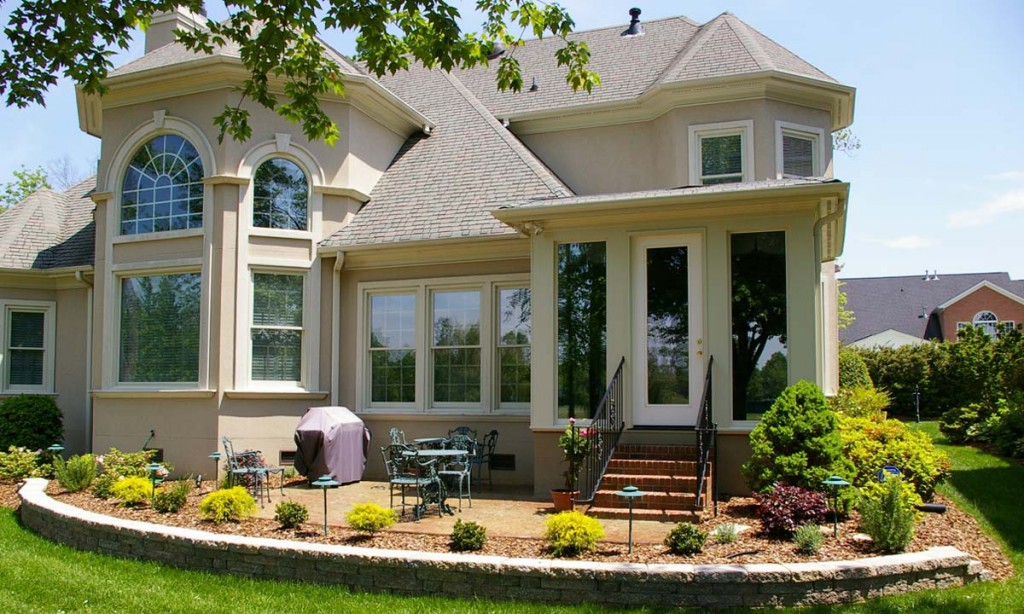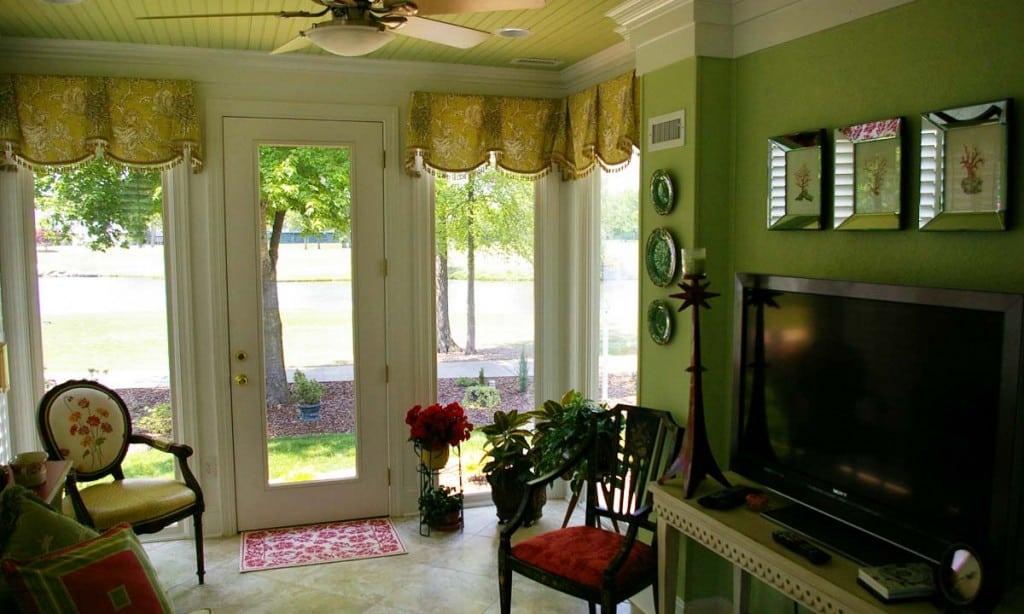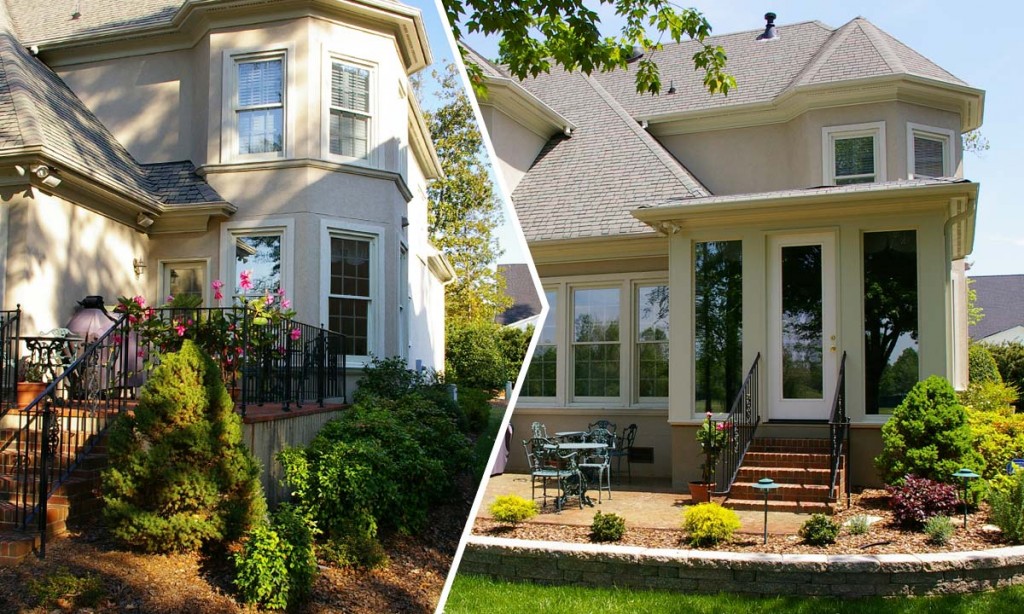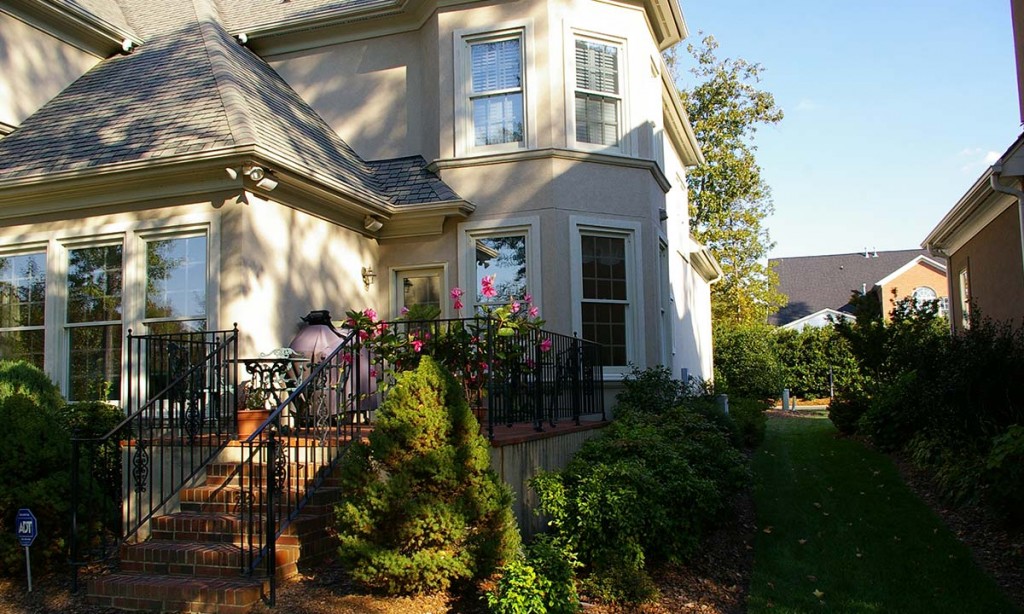New sunroom
These homeowners wanted a sunroom built over their existing, open brick paver patio so they could enjoy the adjacent lake and golf course as well as their beautiful backyard.
Palmer’s Project Goals and Challenges
- The major challenge was designing a way to integrate the sunroom’s new roof underneath the existing second-floor bedroom window and then tying it into what was the very steep pitch of the rest of the roof.
- Changing the pitch of the existing floor to accommodate the new tile floor.
Solutions
- We built the sunroom over the existing patio to help keep its profile underneath the second-story window, and then successfully married the new design with the existing roofline.
- We cut through the existing concrete floor and reinforced the structure from underneath to support the increased weight. We then changed the pitch of the floor and leveled it out to accept the new tile. (Flooring applied in exterior applications is often pitched to a slight degree to help it shed water, as was the case in this situation.)
- A decorative column was built to conceal the HVAC ductwork and to give the space a seamless look.
- Since the new sunroom was built right off the breakfast room, we opened up the whole wall, allowing the homeowners to be in their kitchen and look straight out to that fabulous golf course view. Floor-to-ceiling tinted glass panels maximized those views. Landscaping and landscape lighting completed the dramatic space.






