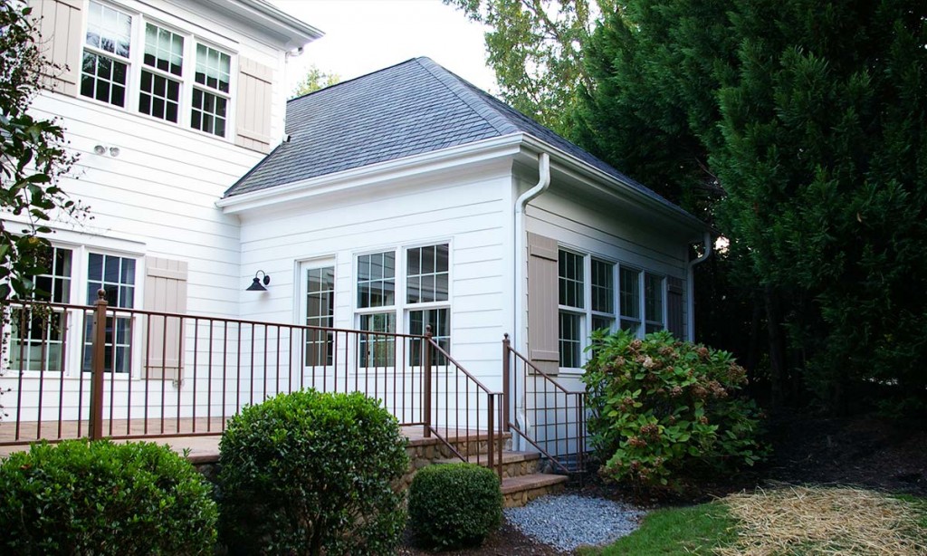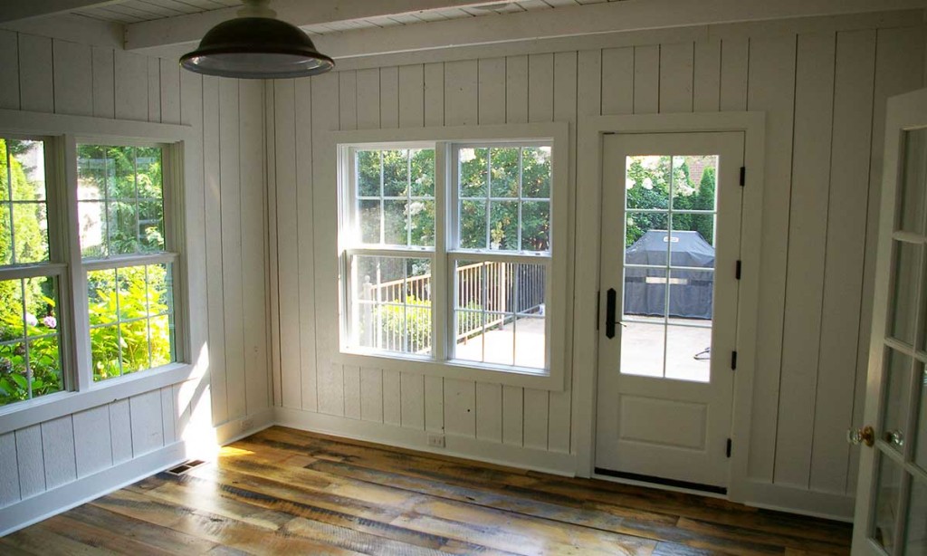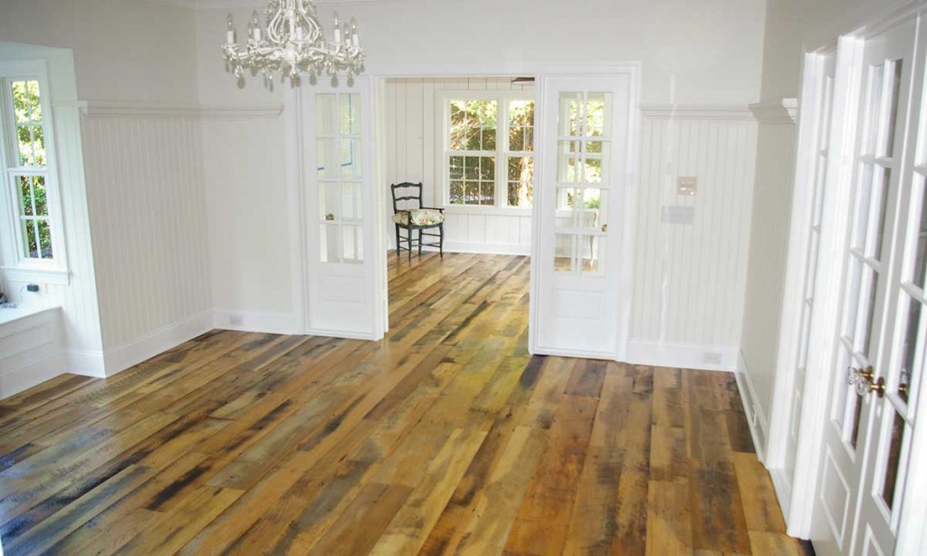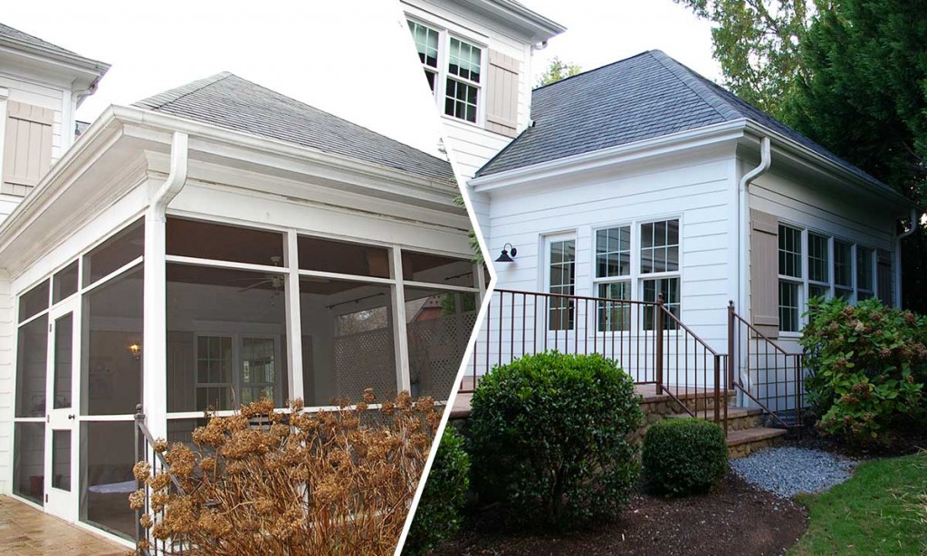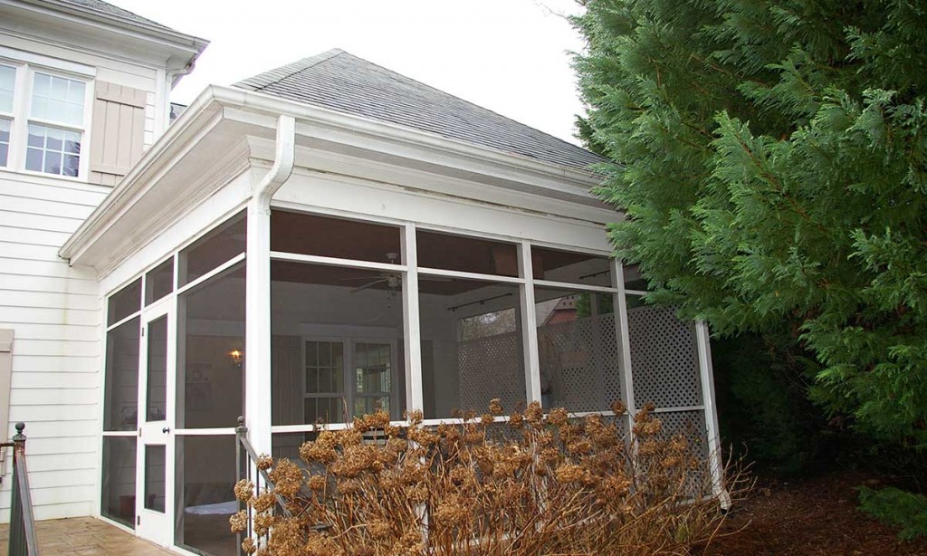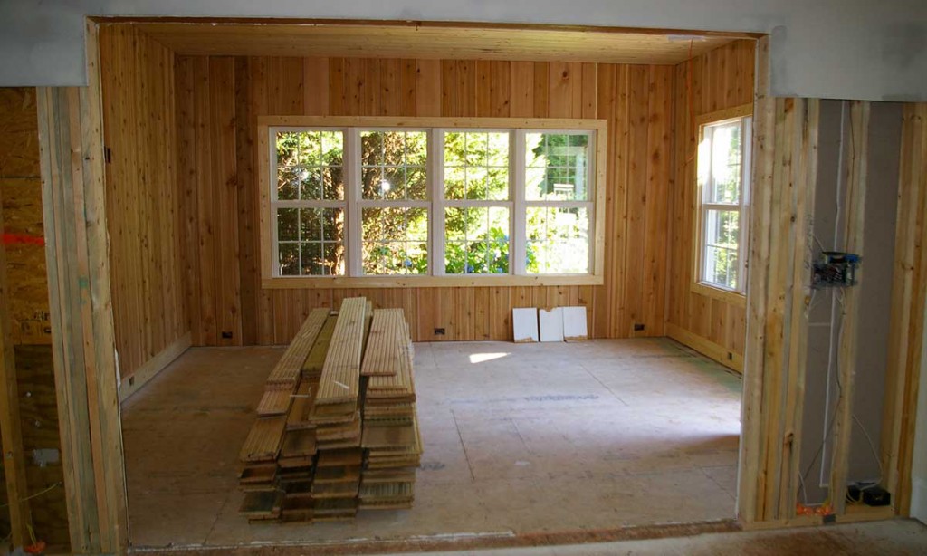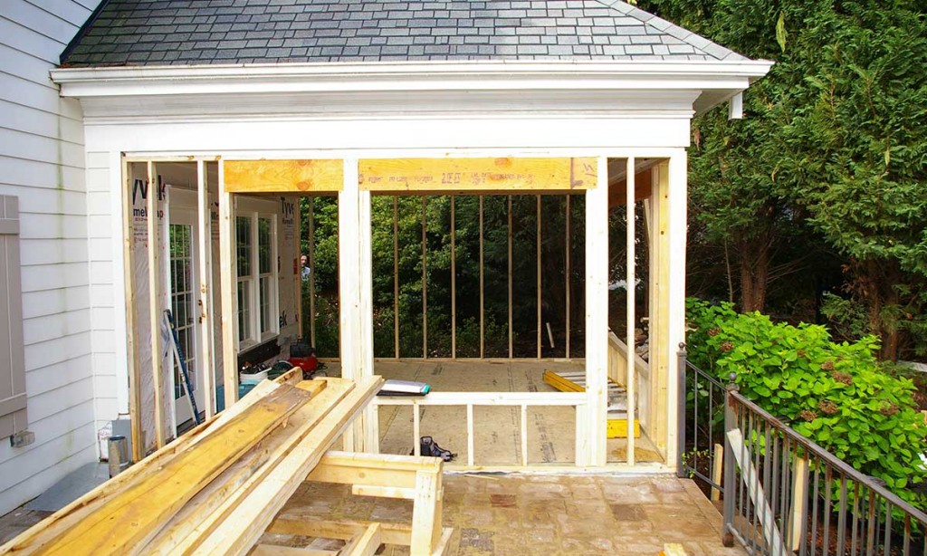Screened porch conversion
NARI – Coty 2013 Award
Residential Addition Under $100,000
This family had a screened porch that they rarely used and a desire for more space where family members could relax and unwind either privately or with each other.
Palmer’s Project Goals and Challenges
- This space had several structural issues that we needed to address. The existing walls were out of square, and the existing patterned concrete floor in the screened porch was higher than the floor in the rest of the home.
- We wanted to maintain a cohesive look and feel throughout the existing home and new addition.
- There were some exterior maintenance issues that also needed to be addressed.
Solutions
- We opted to enclose the existing screened porch to add a 14’ x 16’ heated and cooled TV/Reading room adjacent to the existing breakfast room.
- To address the structural issues, we gutted the original framing of the screened porch, supported the overhead roof and removed all the walls that were out of square. We then completely re-engineered and reframed the space so that everything was square and level.
- Because we wanted to carry the same reclaimed hardwood flooring as was found in the rest of the home through the new addition, we decided that we wanted to maintain the same flooring elevation. We began to address this issue by cutting out the entire area of patterned concrete and its metal substructure. We then lowered the foundation level and built a sub frame to make the new finished floor level flush with the rest of the home.
- To connect the new space to the existing, we opted for an 8’ French door system in the wall that had formerly housed a double window and exterior door. This system helps soundproof the new area, creating a quiet haven where family members can read or watch TV without disturbing or being disturbed by activity in the adjoining spaces.
- We special ordered reclaimed hardwood flooring that matched the hardwood flooring that had been installed in the rest of the home nine years earlier. The result is a seamless flow between the new areas and the adjoining spaces.
- To maintain a cohesive feel throughout the home, we sheet rocked the ceiling as an energy and fire code barrier, installed spruce planks, and then installed rough-sawn cedar siding vertically in the addition. We then painted the siding in keeping with the Cape Cod architectural style of the rest of the home. Rough cedar beams completed the look.
- While completing this project we also took care of additional maintenance issues that became apparent, such as rotting wood trim, and we took the opportunity to repaint the home’s entire exterior.
Project Duration
This project took seven weeks of actual construction time, plus additional special order time for the reclaimed hardwood flooring and windows that matched those in the existing home. The construction schedule was adversely impacted by the severe and unseasonable rains we encountered this spring and early summer.
