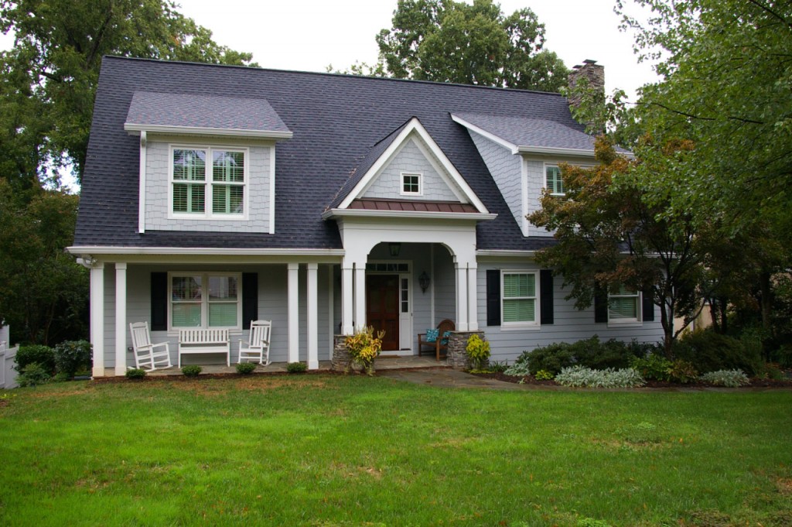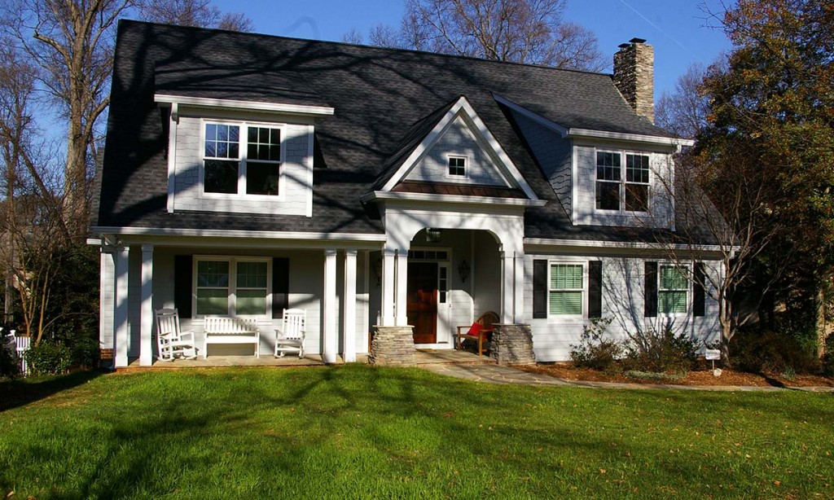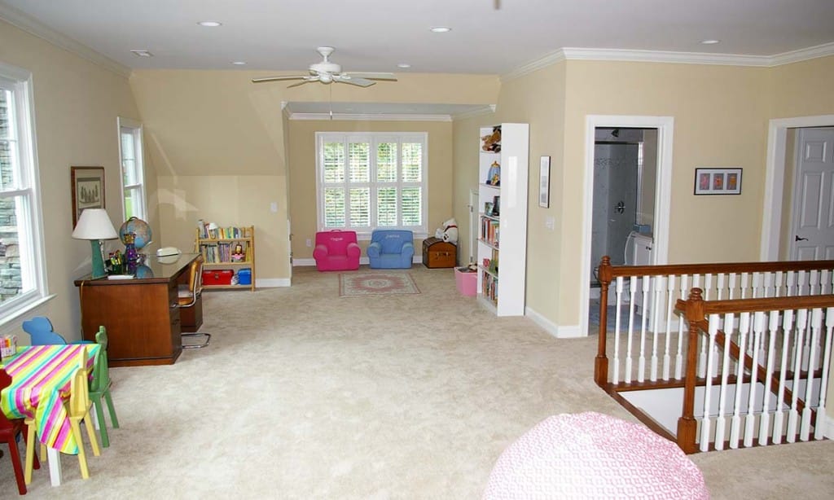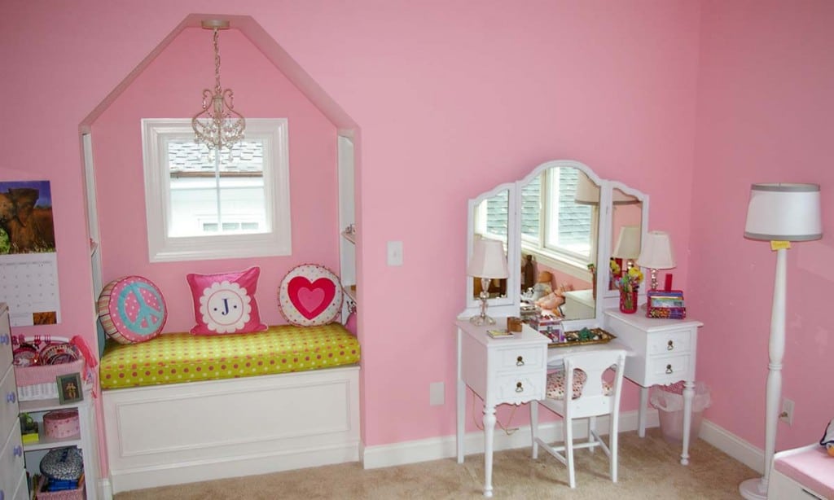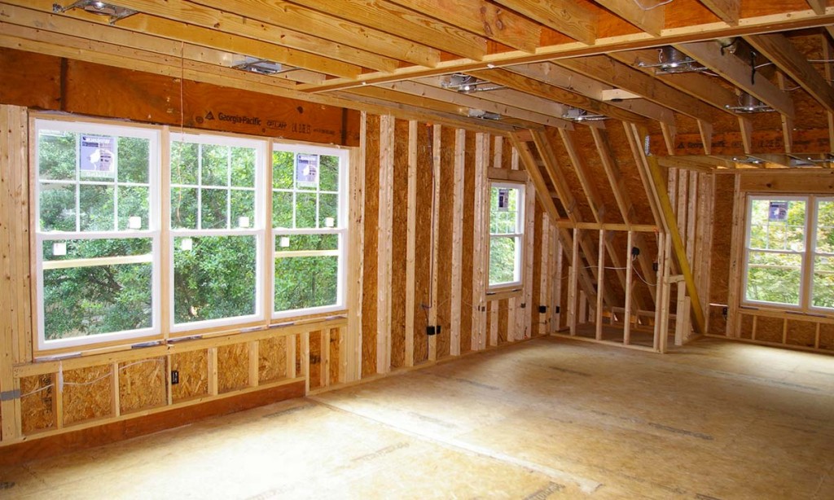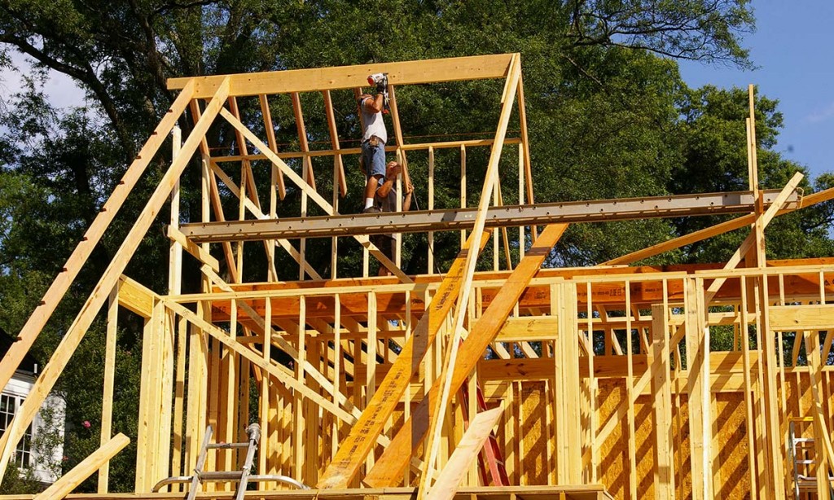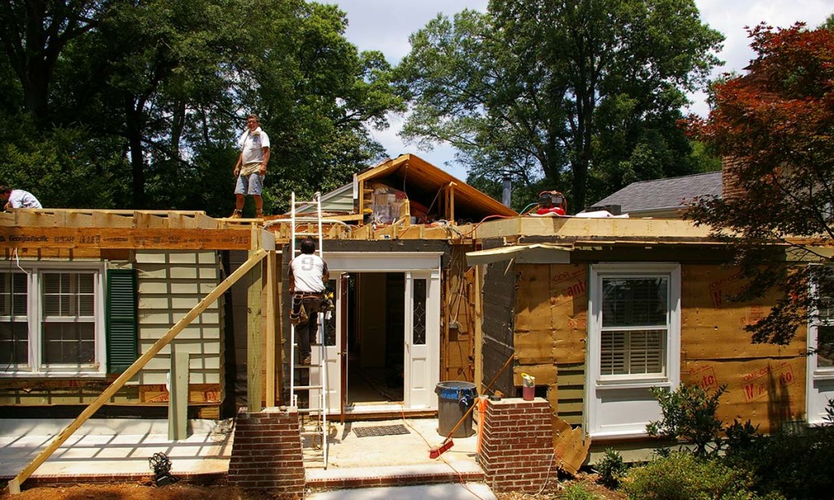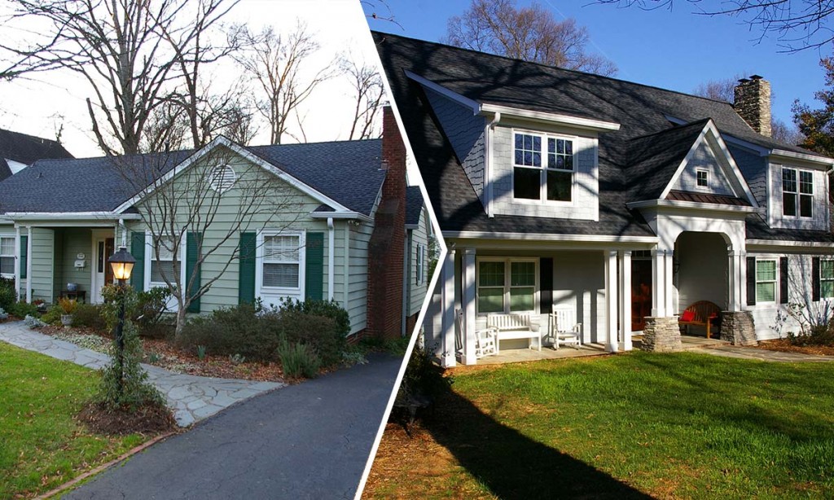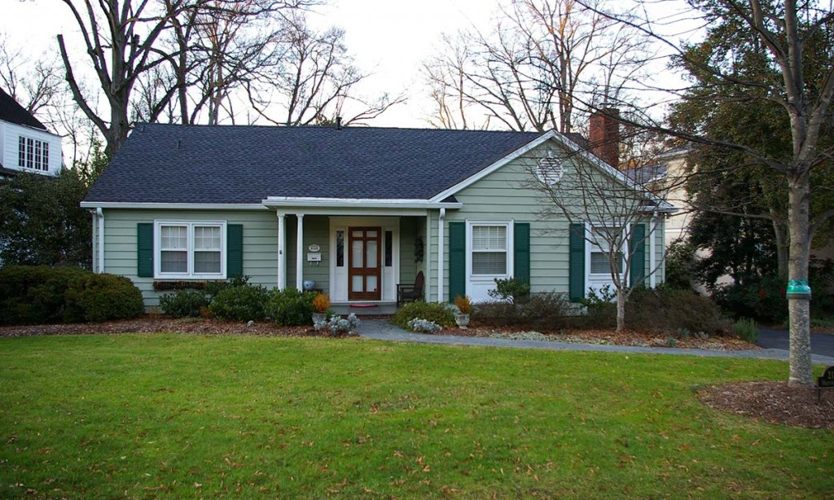Dramatic home addition
This family had been living in a nice home in a wonderful neighborhood, but it didn’t offer the space they needed for their young daughters. They decided an addition made sense and would be the family’s best option instead of moving from a prime neighborhood they loved (Learn more about when it makes sense to renovate instead of moving).
Home Addition Goals and Challenges
- We wanted to tie the addition into the existing residence so it didn’t look like an afterthought. At the same time, we wanted to create a dramatic new look for the home.
- The design of the residence was outdated, and its scale was dwarfed by the much larger and trendier architectural styles of neighboring homes. We knew the design plan for the new second floor and roof needed to visually lift and enlarge the house, add character by enhancing the existing Craftsman styling, and not be cost prohibitive.
- The age of the home and the poor quality of previous repairs, concealed conditions and poor renovations presented some major structural and safety challenges. In fact, we had to rebuild virtually the entire floor system, as it was 4.5 inches out of level and 6.5 inches out of square.
- When we removed the existing siding, we discovered that the exterior walls of the home had never been insulated.
- The weather was a major challenge in this project. An extraordinarily rainy summer coincided with the time we removed the roof. The process of uncovering and re-securing the home to avoid afternoon thunderstorms added hours to the project each and every day during a very critical stage.
Home Addition Solutions
- Working hand in hand with a house planner, we realized the best and most cost-effective way to gain the additional space we needed was to go vertical. This decision enabled us to add 1560 square feet of space, which included three bedrooms, two bathrooms, a bonus room and a large storage area.
- To go up, we first had to remove the roof. Doing so uncovered deeper problems in this 1940’s era home. For example, during a previous renovation, another contractor had hacked through the ceiling joists to install plumbing pipes. While it took several weeks just to fix these unpleasant electrical, plumbing and structural surprises, we still completed this renovation on schedule.
- We drilled into the exterior walls and pumped in new, efficient insulation. Existing single pane windows, which in some cases were so warped that they would not open, were replaced with new, double-hung windows to match those in the addition. The result is that the homeowners say it actually feels like a different house – with no drafts and a much higher level of energy efficiency.
- We installed a radiant insulation barrier underneath the rafters in the attic space, which prevents super heating of the attic during the summer months. A new heating and air conditioning system designed specifically for the addition’s needs keeps the space comfortable.
- We added an extra water heater, tied it into the existing water system and installed a recirculating pump to provide hot water on demand.
- As we were working, we did what other contractors should have done as they worked on the house over the years to bring it up to code, such as adding smoke detectors and modernizing plumbing and electrical systems.
- To give the home more curb appeal, we carried its Craftsman styling to the next level. A combination of virtually maintenance-free, pre-painted HardiePlank horizontal and cedar shake siding was installed. Cultured stone was used to add character to the chimney and repeated on the columns. We removed existing broken sidewalks and replaced them with slate and continued that material up to the front porch.
- To ease the renovation process for this young family, we kept them in the home as long as possible, moving them out only when we got to the phase where the roof was removed and minimizing their time outside the home by effectively managing the construction timeline.
- Every inch of the space was effectively used, with built-in shelving and storage spaces that are every little girl’s dream. Because of the angle of the roof, four small areas in the front of the house would have been sealed off, or left as an unconditioned attic space. We insulated, sheet rocked and carpeted those spaces to create four small playrooms for the kids.
The result of these changes is a beautiful and functional home designed for this family’s lifestyle. The change was so dramatic that both the family’s babysitter and friends who came to visit actually drove right past the home because they couldn’t believe it was the same house.
