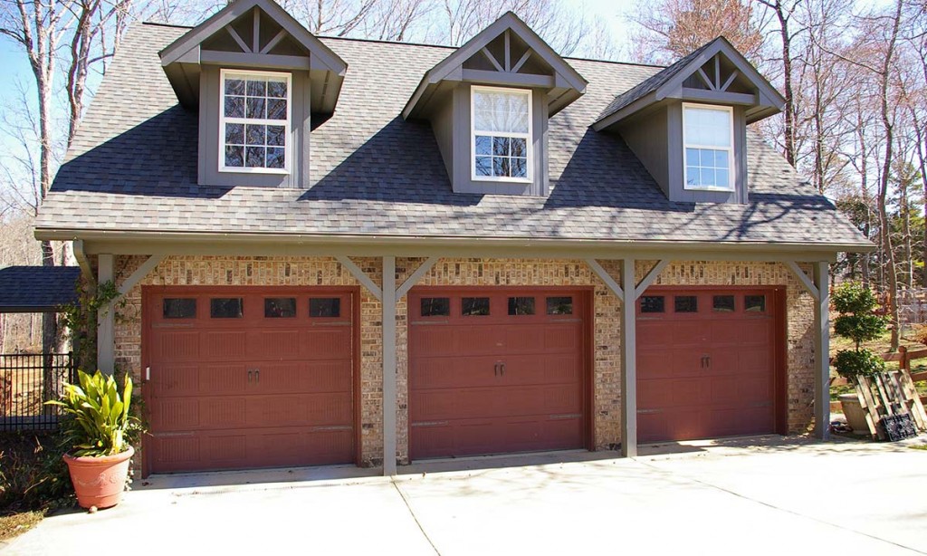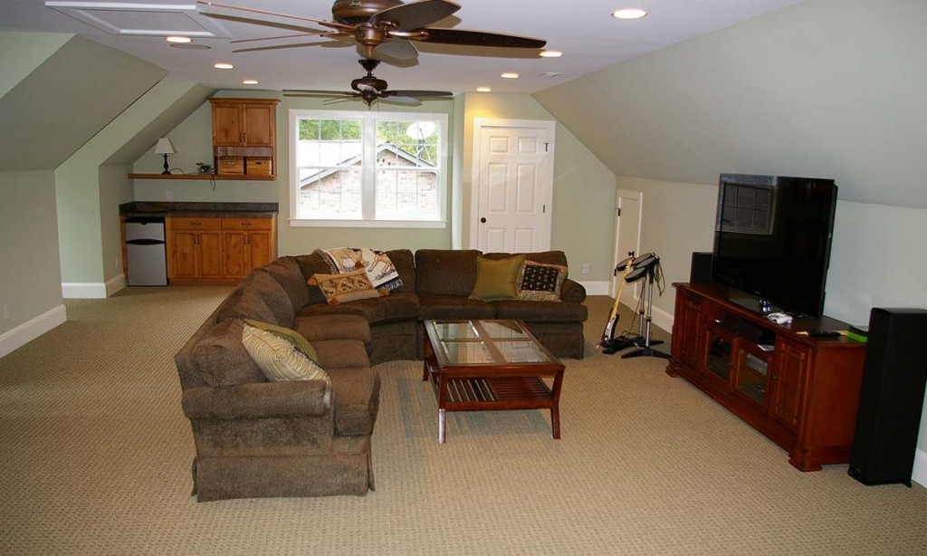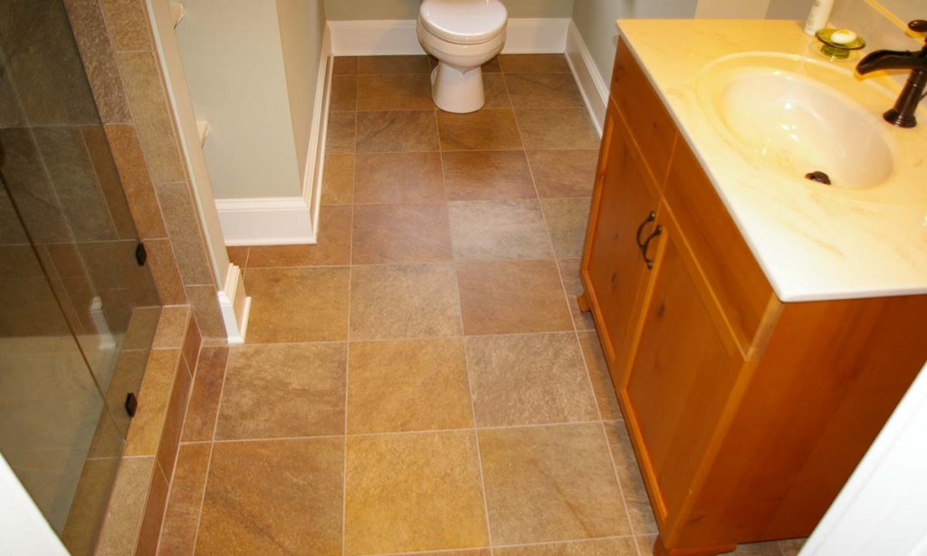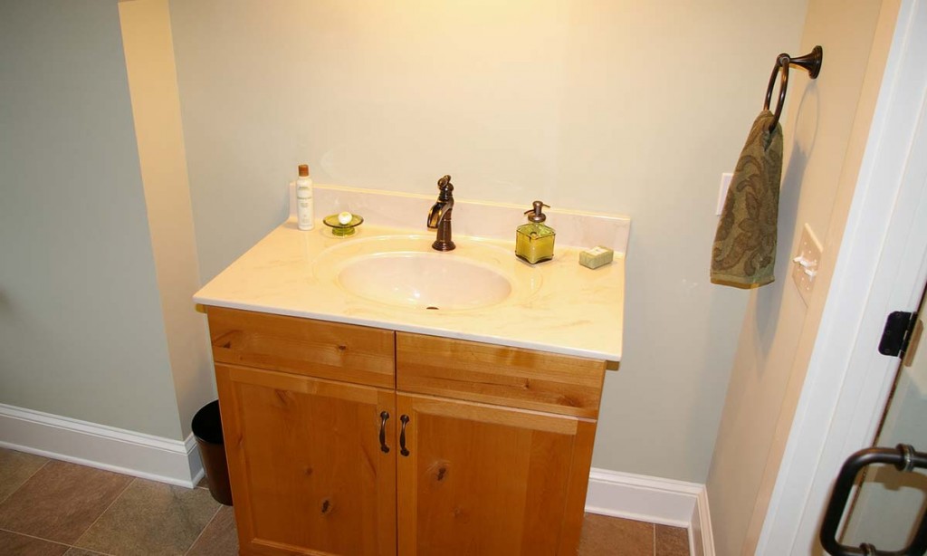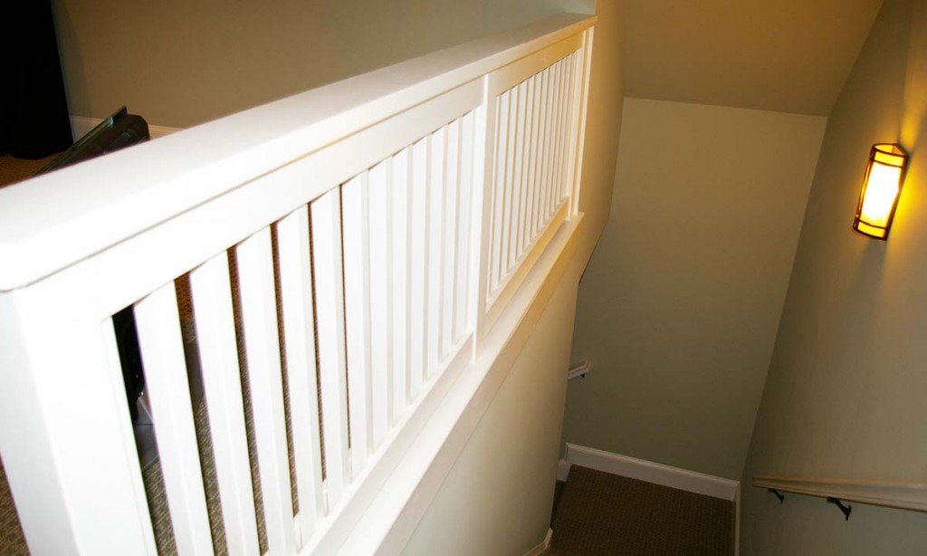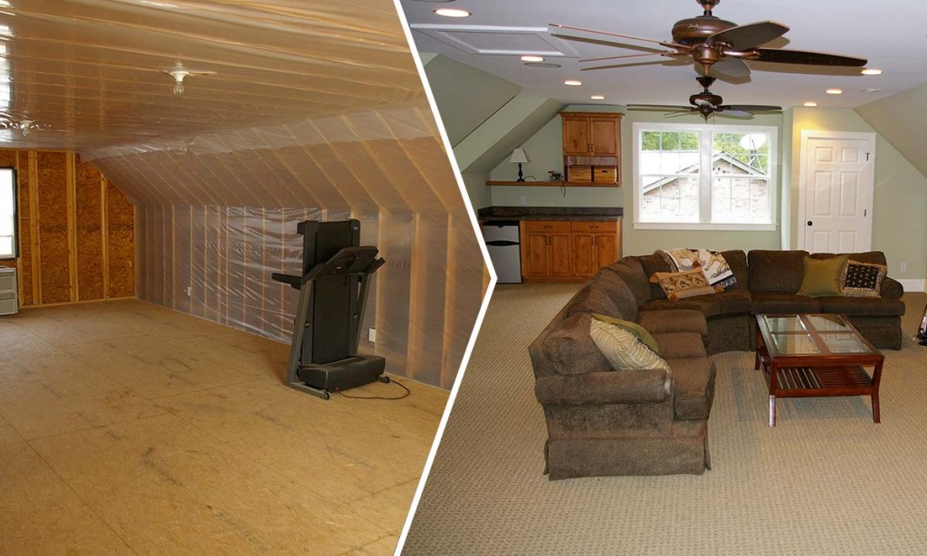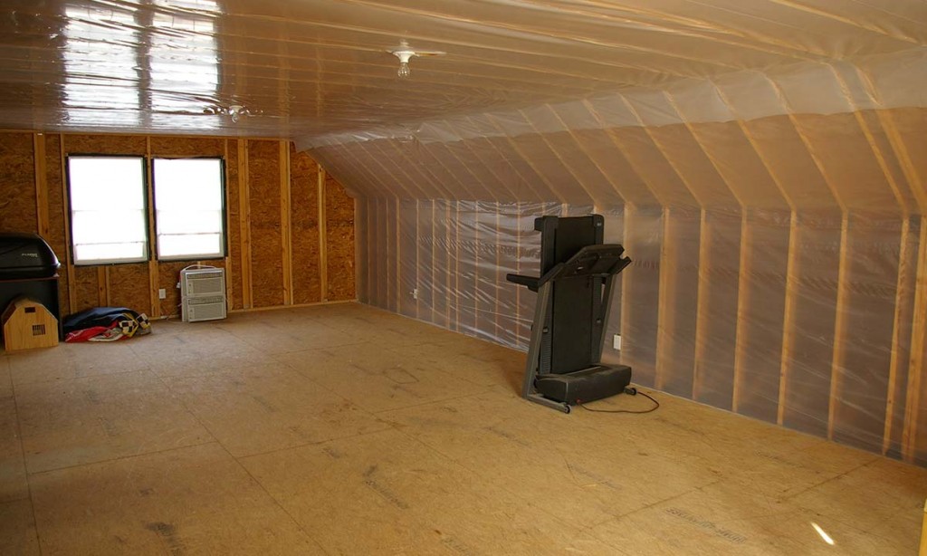Home, garage remodeling & bonus room
When given the opportunity, one local couple seized the chance to move to an 11-acre property in Waxhaw that would give them the room they needed for their two busy teenagers as well as space for their hobbies, which include riding horses and raising a few carefully cared for chickens. When it came to finding a contractor to make the necessary renovations to the property, the family didn’t need to look very far, since they had worked with Palmer Custom Builders to repair and renovate the Matthews residence from which they were moving.
Palmer’s Project Goals and Challenges
- Built in 1987, this rambler was in need of some updating and refinements, yet the owners and Gary Palmer wanted to preserve the natural style and simple lines of the home.
- This residence also required quite a bit of electrical work. Due to the age and nature of the structure, there were several electrical issues that had gone unnoticed on the home inspection report, yet they had to be corrected to make the home safe and bring it up to code.
- Since the family now had the luxury of space, the husband wanted to pursue his desire to raise chickens, which necessitated creating a functional chicken coop and chicken run to give the birds the space they required.
- The family wanted to complete these renovations before they moved into the residence.
Solutions
- Many of the windows in the main house were unfinished with no trim whatsoever, which was simply not in keeping with what you would expect of a home in this price point. However, the residence’s casual style called for a simple solution. Palmer Custom Builders mimicked existing trim work found elsewhere inside the home, which was less ornate than what you’d traditionally see in this price range. The result is a beautiful home that looks finished yet still maintains its pastoral charm.
- Needed electrical updates were completed to ensure the safety of the home’s residents.
- A three-car garage on the property with an unfinished second level was transformed into a true retreat. Much-needed insulation was installed throughout the entire garage, which makes a big difference in the heat of the summer and keeps the space much warmer during the colder months. Not only did the change add to the family’s comfort and allow them to enjoy their new finished living space on a year-round basis, but the increased energy efficiency will provide them with additional savings on their utility bills. The space was then reworked and finished to create a spacious rec room, a gracious additional living area, a full bathroom and a functional kitchenette. Paint and trim details that reflect the character of the main residence round out this now charming and usable additional living space.
- To accommodate the homeowner’s busy schedule, an interior designer who often assists Palmer Custom Builders’ clients worked closely with her to select all the fixtures and materials for the renovated space in a single day, taking much of the worry and stress out of the project.
- A chicken coop crafted by the Pennsylvania Dutch was ordered. Palmer Custom Builders then researched the appropriate type of fencing and yard unit, constructed it and adapted it for entry to the coop. They also made it mobile, so that both the fence and coop could be moved around the yard as needed, while still maintaining security from predators. The result is a safe and happy home for several beautiful, friendly and egg-laying hens!
