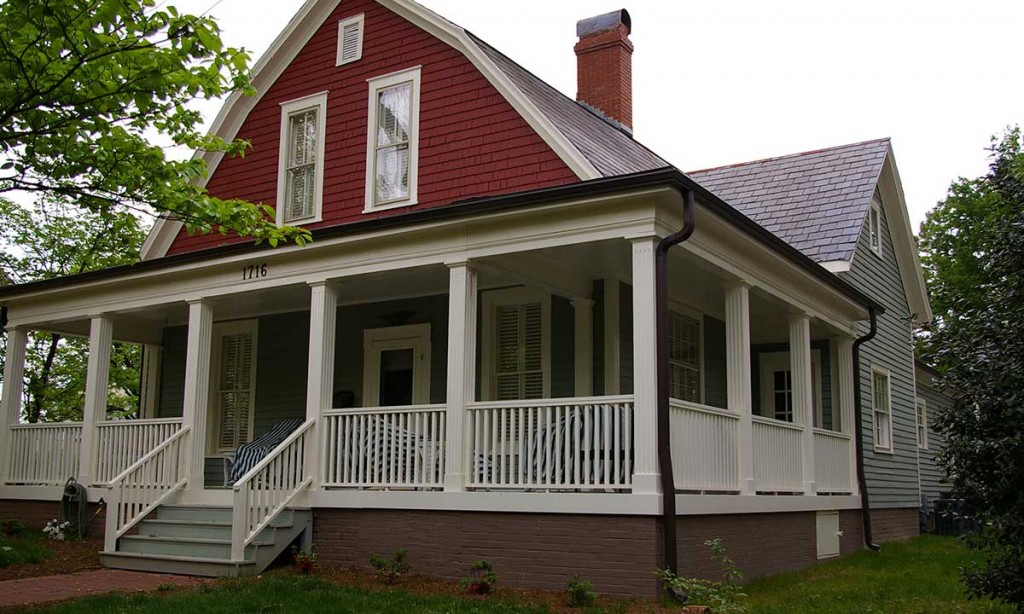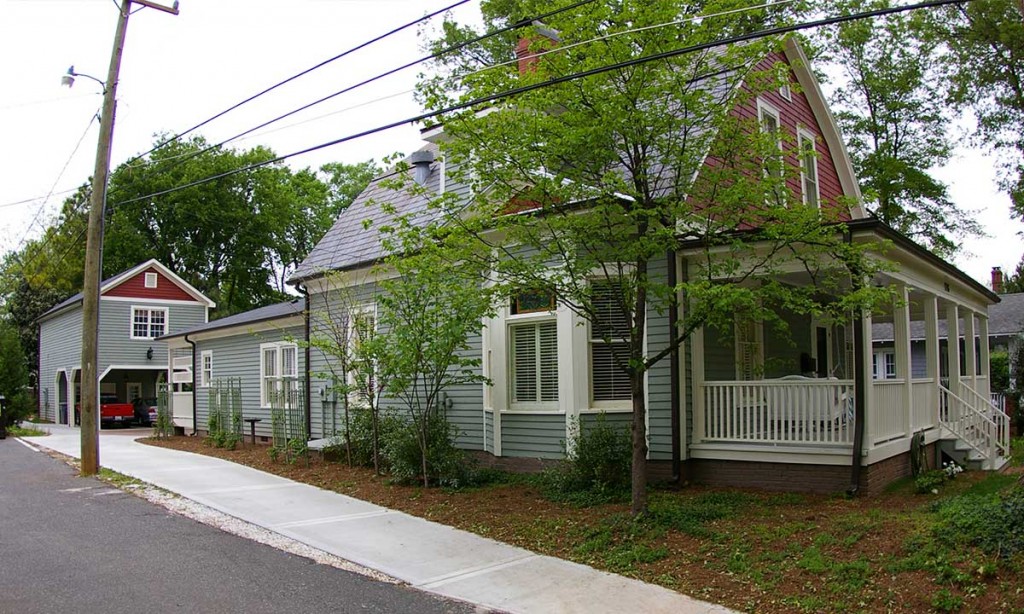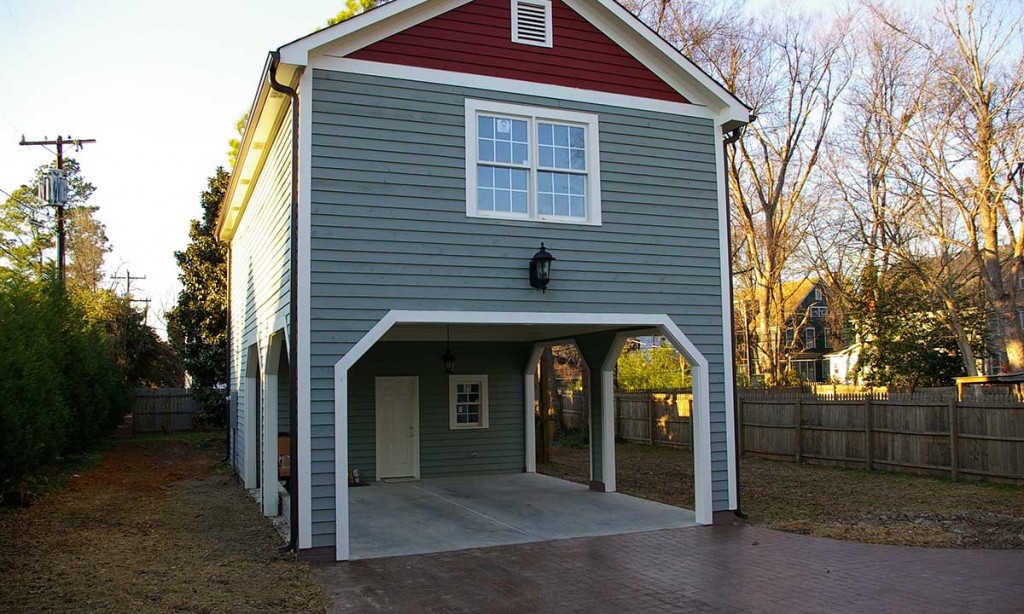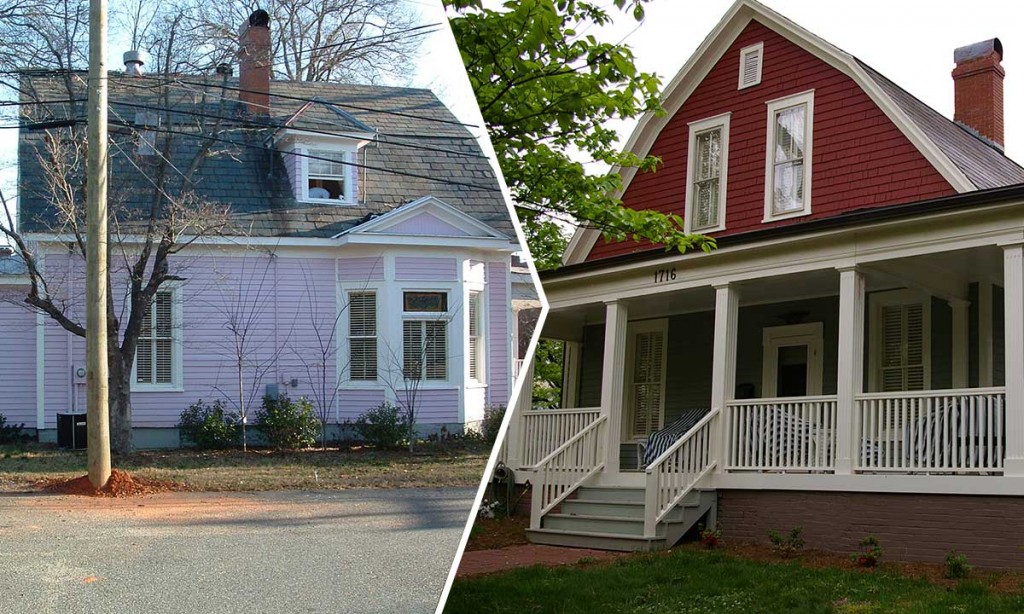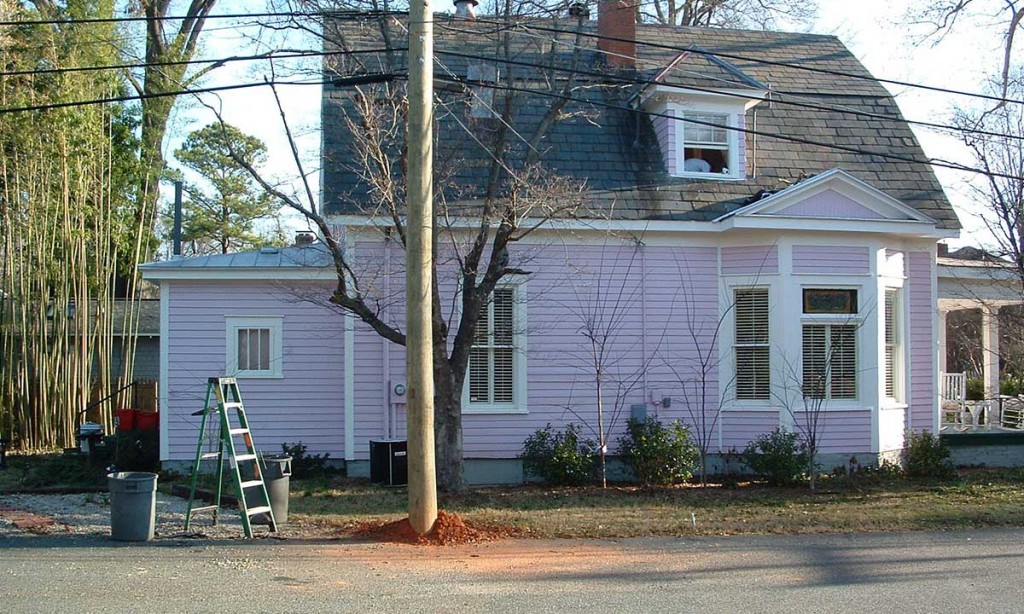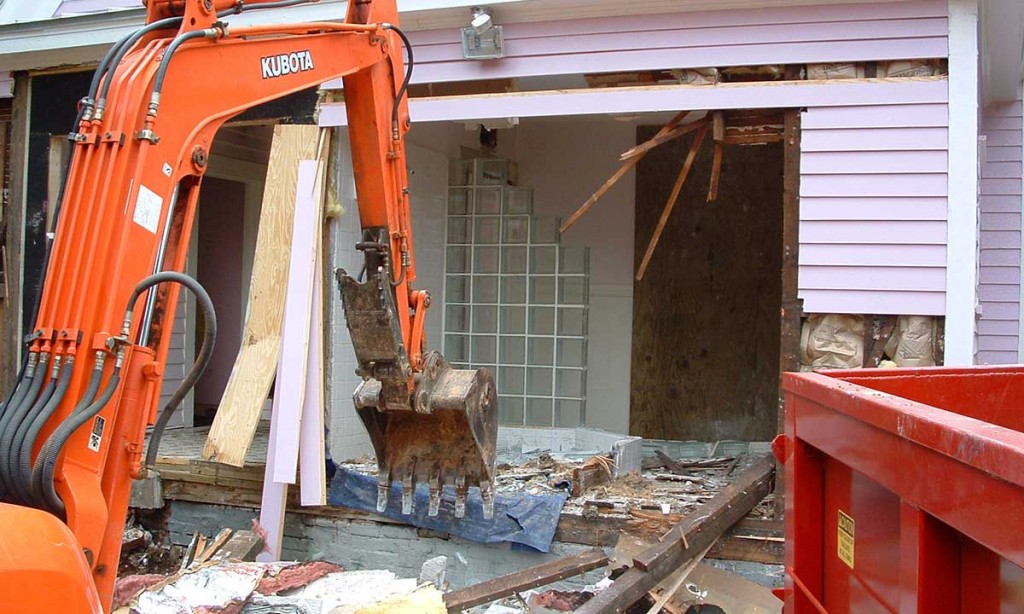Dilworth historic home addition
The goal of this Dilworth historic home addition project was to give a family much-needed additional square footage and functionality in a historic, 100-year-old home in the Dilworth neighborhood of Charlotte, NC. The result of the renovations and additions is a home that pays homage to its historic past yet is designed for the way its owners live today.
Goals and Challenges of a Historic Home Addition in Dilworth
- Additions and renovations of a historic structure always present challenges as you discover what lies behind the walls.
- Phasing in an extensive project to provide the least amount of disruption to the family was a priority.
- Submitting and securing approval for all exterior changes from the Dilworth Historic Commission.
Home Addition Solutions
- Due to the age of the existing mechanicals, plumbing and electrical systems, we encountered many systems that had to be updated as we moved through the project, because of both modern building codes and general efficiency issues. These systems were updated and now provide the clients with a more functional, energy efficient home.
- Completely enlarging and remodeling an upstairs bathroom was the first phase of this project. Next, construction began on an, 1,100-square-foot addition, which included a large primary bedroom suite, spacious gourmet kitchen, gracious gathering room, a large laundry room, an additional powder room and a covered porch. A two-car carport, workshop area, potting shed area and driveway were also added.
- As construction began, the homeowner decided to add an additional 865 square feet of living space above the carport. This change necessitated our securing a second approval from the Historic Commission for a design change.
- To balance the symmetry of the front of the house, a wrap around covered porch and new handrail system were added.
See a detailed look at the Dilworth home’s kitchen remodel here and bathroom renovation here.
Also check out the carport/guest house with bonus room here.
