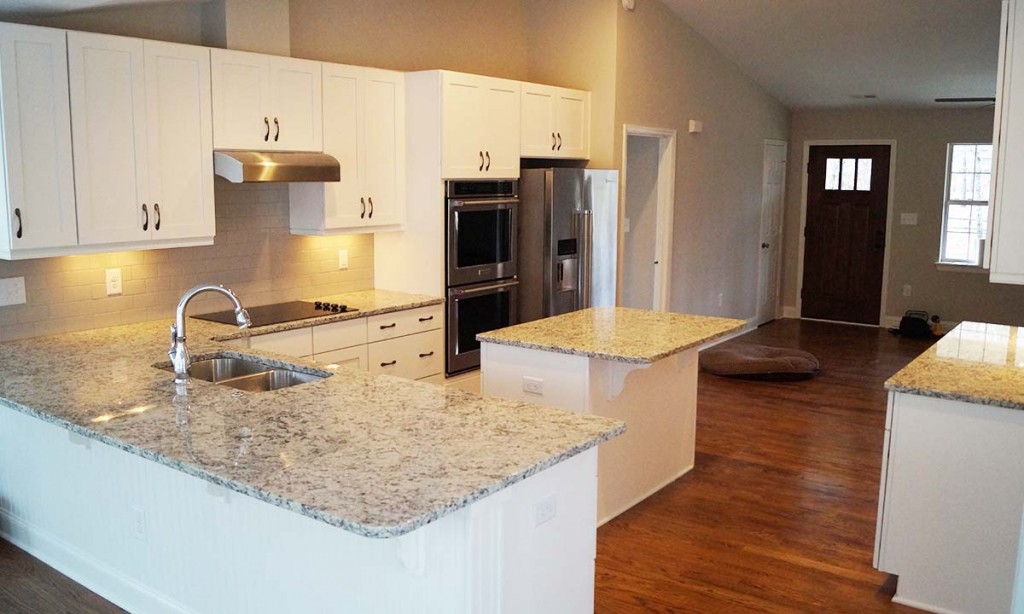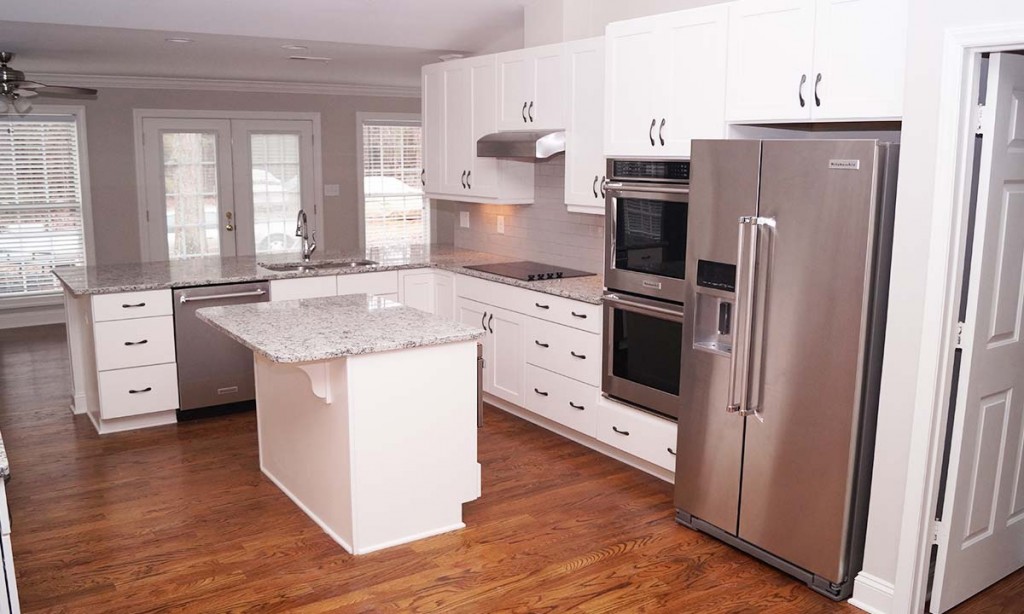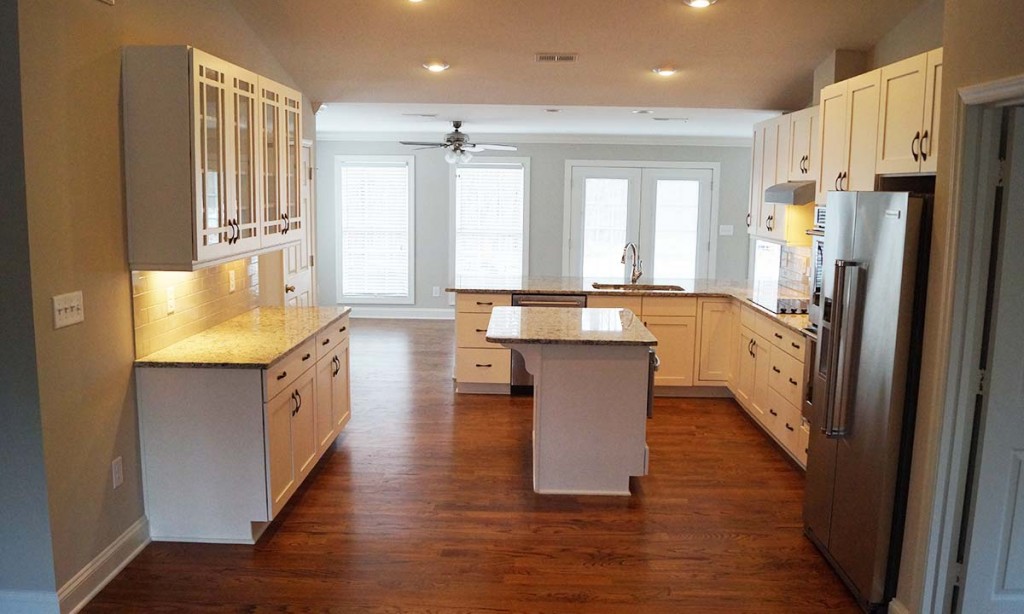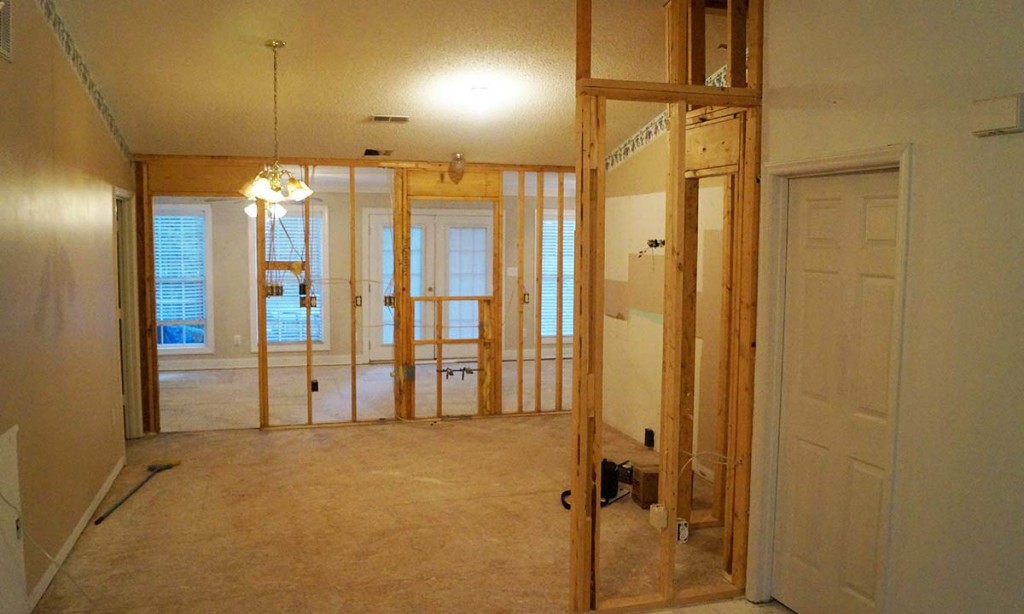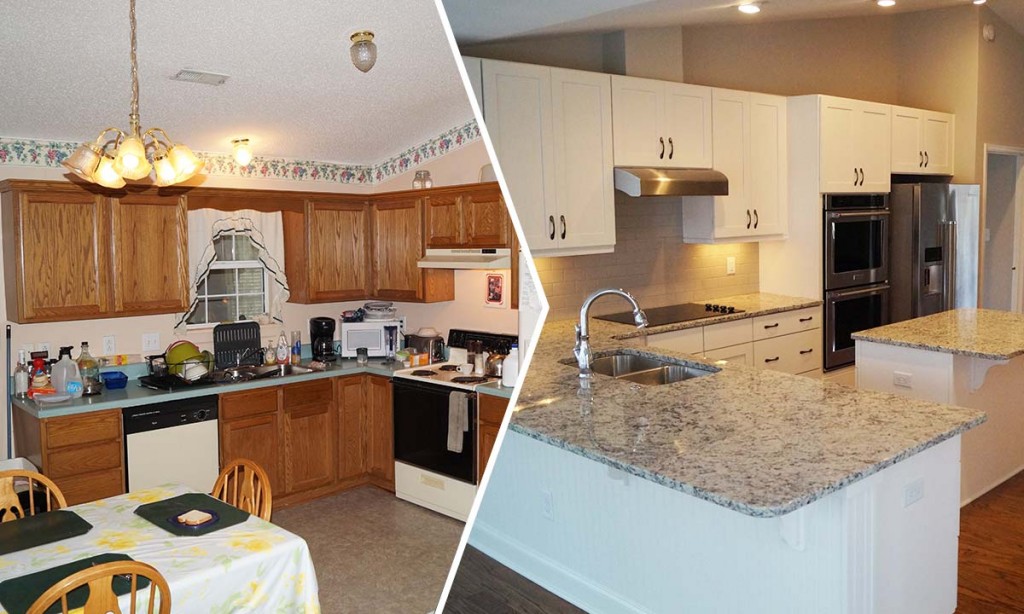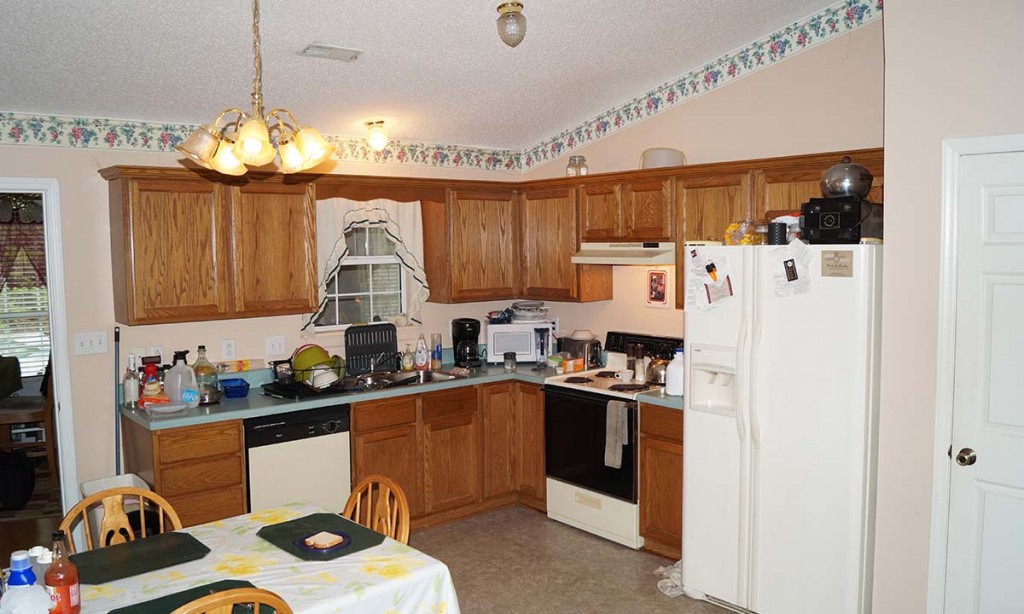Home remodeling – Updating a family home
This home remodeling project was completed for a woman who was retiring from a teaching job in New Jersey and moving back to North Carolina to take care of her father in their family home. The 1,500-square-foot home in Waxhaw, NC, had been fine for a single man in his 80s, but was in need of some updates to be a shared space and a base for an active family.
Palmer’s Project Goals and Challenges
- We wanted to update and open up the space so that it flowed better for multiple residents.
- Since the homeowner was still working in New Jersey, most of our communication during this project was conducted via email and over the phone. In fact, she only saw the house once during reconstruction.
Solutions
- Since the kitchen should be the heart of the home, and it was centrally placed in this residence, that is where we began. We completely gutted the original dated kitchen, removing existing appliances, cabinetry and vinyl tile flooring.
- A family room had been added onto the home a few years ago, on the other side of what had once been an exterior wall. We wanted to open the kitchen to this new family room. To do so, we removed existing walls. To preserve the open feel, we used structured headers that we concealed in the ceiling, which eliminated the need for visible support beams.
- We then installed new bright white Shaker Style cabinets, granite countertops and stainless steel appliances to update the space. An island provides needed workspace and seating while new pantry cabinets offer ample storage. Recessed can lights improve the lighting.
- The old vinyl and carpeting were replaced with site-finished hardwood floors.
- Throughout the home, we scraped down old popcorn ceilings and painted the entire interior to give the home an updated look.
- We then gutted both bathrooms and completely updated them with functional and beautiful cabinets and tiled showers.
- In the process of updating the home, we encountered a potentially devastating electrical issue. Some time in the past when a garage had been converted into an outbuilding, an electric meter was placed in the crawlspace. Unfortunately, the exposed box had an exposed live 220-line running on top of the dirt crawl space. We corrected this issue so it would no longer pose a hazard.
- Since our client was living and working in New Jersey, most of our communications was done via email. She was able to send us her selections that we purchased locally, and we worked with her by offering suggestions for lighting, surfaces, etc. in this manner.
- The best part of the project was watching the homeowners see the results for the first time. Since she was out of town, and her father had moved out of the home for the duration of the project, it was almost like a television unveiling. The completed project looked like a brand new house and they were just ecstatic with the results.
