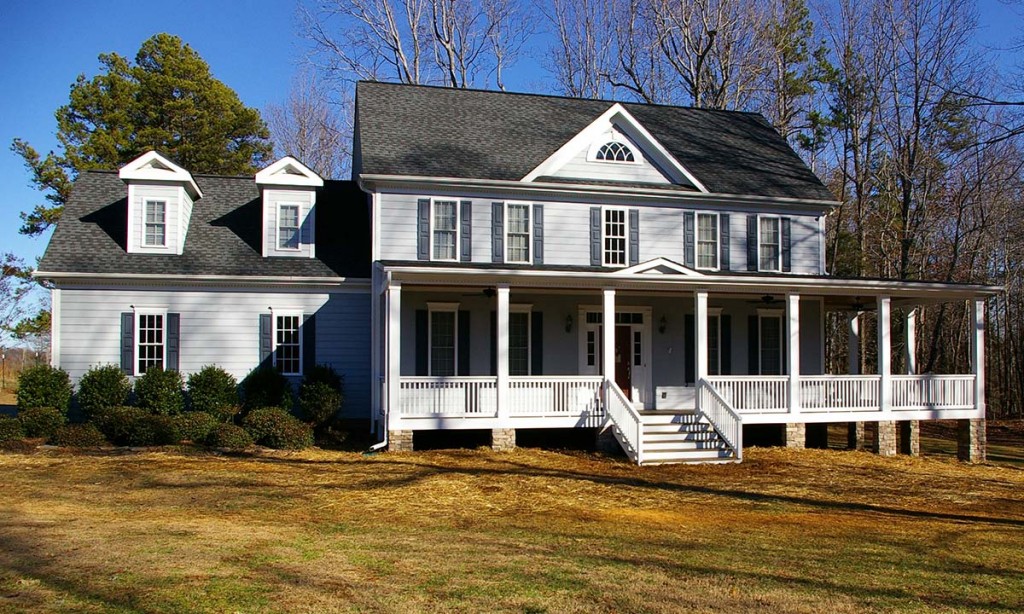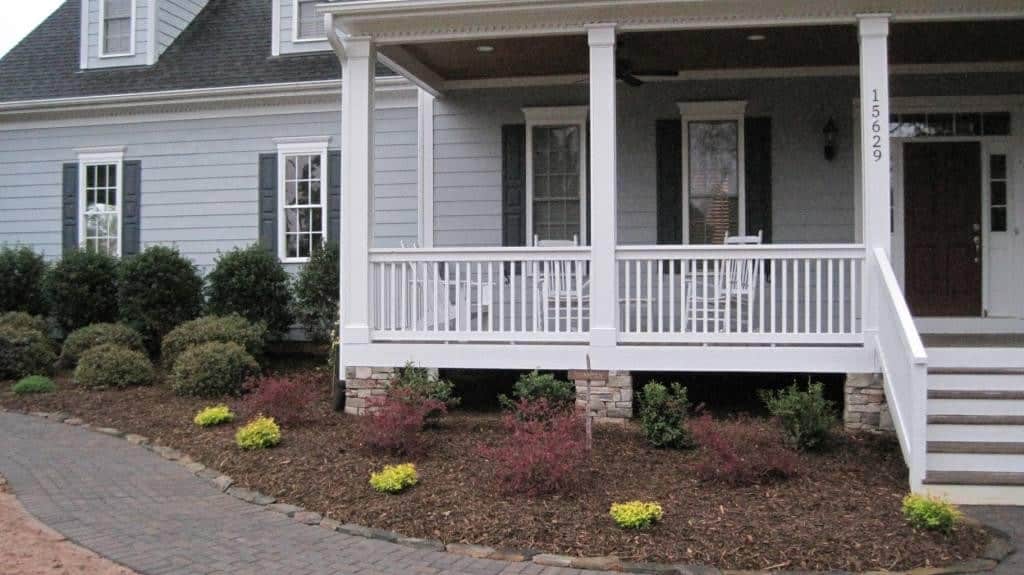Wrap around front porch addition
These Charlotte area homeowners wanted to increase the aesthetic appeal of their somewhat boxy, Colonial style residence with a front porch addition that would remain in keeping with their home’s character. They wanted an addition that not only made an architectural statement, but was durable and functional as well.
Palmer’s Project Goals and Challenges
- The homeowners are both professional people, with busy schedules and travel agendas, thus, they wanted to work with a company that didn’t need to be micromanaged and which they felt they could trust to accomplish their goals even if they were absent during a portion of the construction.
- Since the homeowner is an engineer, a solid project that would stand the test of time was a critical priority.
- The homeowner wanted to work with a company that would allow him to complete some of the prep work himself.
Solutions
- Our experience with similar projects gave the homeowners a good comfort level with us. A consistent flow of communication allowed us to keep in contact even when the homeowners were out of town. On several occasions, they had the added pleasure of coming home to a project where large leaps of progress had been made.
- Since the homeowners had been contemplating this project for quite some time, they had a clear vision for how they wanted the porch to look. Palmer Custom Builders was able to lend our expertise to their ideas, further finessing the plans to add details – like subtle yet stately hand rails – that were beautiful touches appropriate for the colonial style of the house.
- The homeowner removed the existing front brick steps and landscaping himself, allowing him to salvage some of the existing plant materials for use in other areas of the yard.
- We ran across some unforeseen soil condition issues while on site, which necessitated that we dig two of the footers deeper than initially planned. This type of issue is all in a day’s work and something that experienced contractors are accustomed to handling.
- We used strong materials properly positioned, assembled and reinforced to create an exceptionally sturdy project that would please this discerning engineer. We actually challenged him to literally jump all over the surface to ensure that it was as solid as he hoped, and the results were exactly what he envisioned. To increase the longevity of the project, we used durable, rot-resistant materials.
- To make the addition look as if it had always been there, we matched the stain colors of the floor, blended the addition with the color of the existing trim paint, and added a beautiful tongue and groove ceiling that is in keeping with the architectural style. Cultured veneer stone trim rounds out the look and feel of the space.
- So the space will be as functional at night as it is during the day, we added ample recessed can lights around the three ceiling fans and set them on a dimmer switch.
- An additional benefit is that the 10’ depth of the porch and overhang on the right side will reduce both the amount and intensity of the sunlight that streams into the home’s first floor interior and also provides a shaded spot from which the homeowners can enjoy the summer.
Project Duration
- Despite the fact that this project got underway just as the Charlotte area was hit with several bouts of snow and ice, (which resulted in a muddy and frozen front yard that was not conducive to building), we still managed to complete this project within the estimated time frame of five to six weeks.
This front porch addition made a dramatic impact on both the appearance of functionality of this home. While it makes an architecturally significant statement, this addition goes far beyond that to also serve as a functional 10’ wide area ideally suited for family use. Since the residence has a spacious, flat front yard, the porch extends the living area into the outdoors, making it the ideal spot to entertain friends or eventually for this young couple, to watch as children play.




