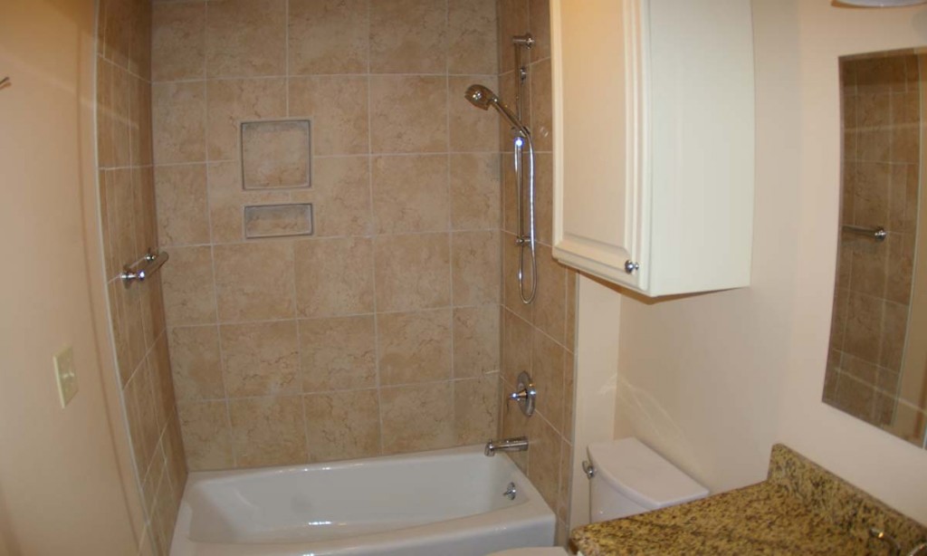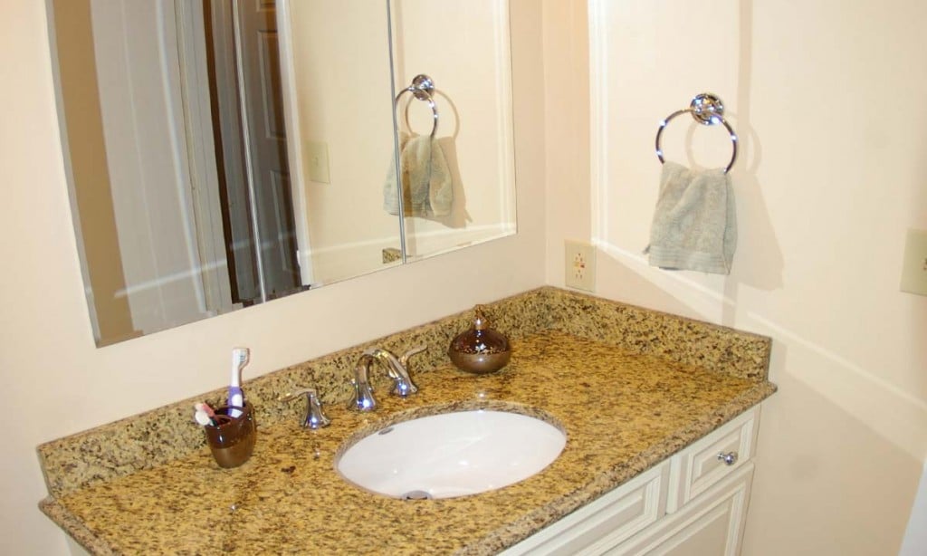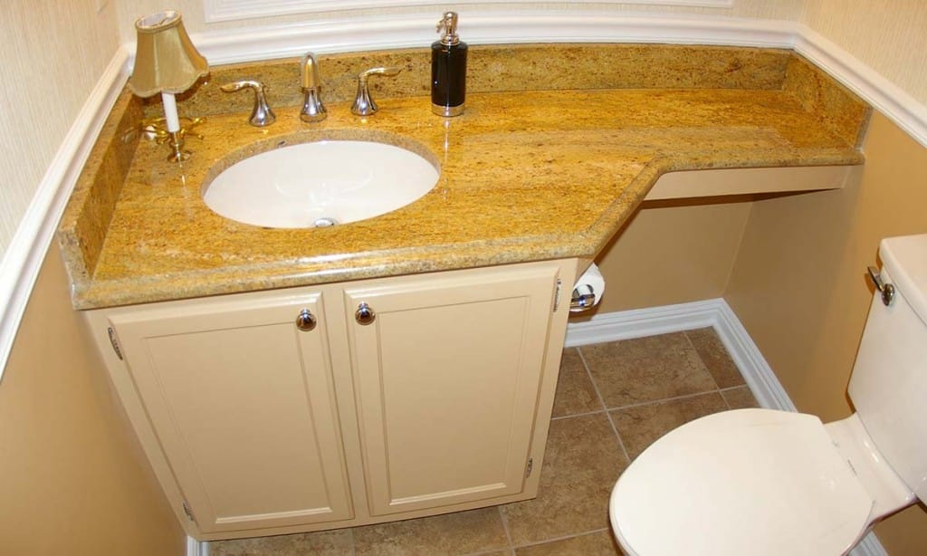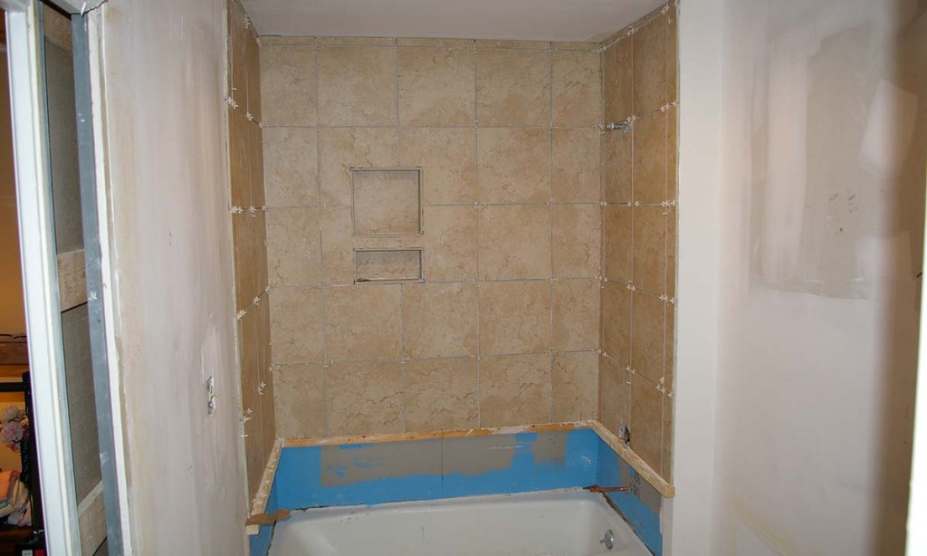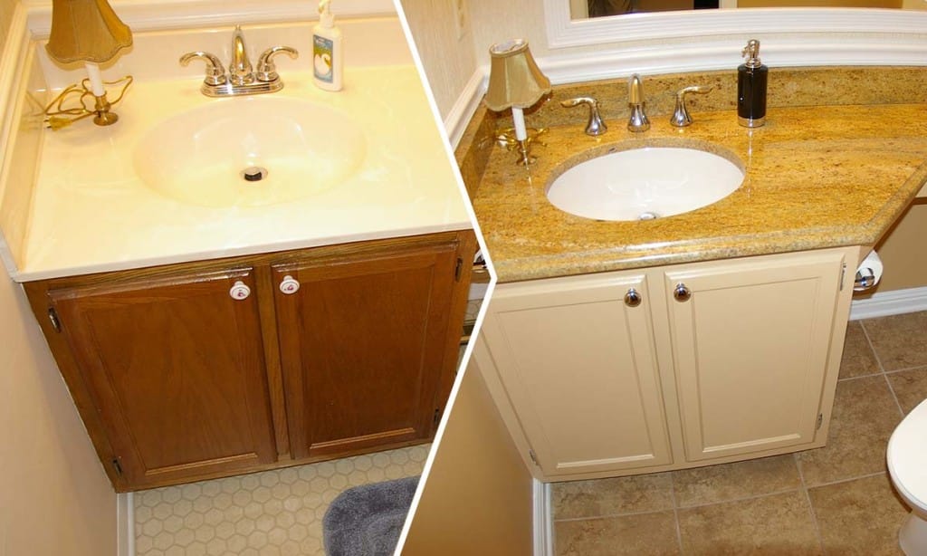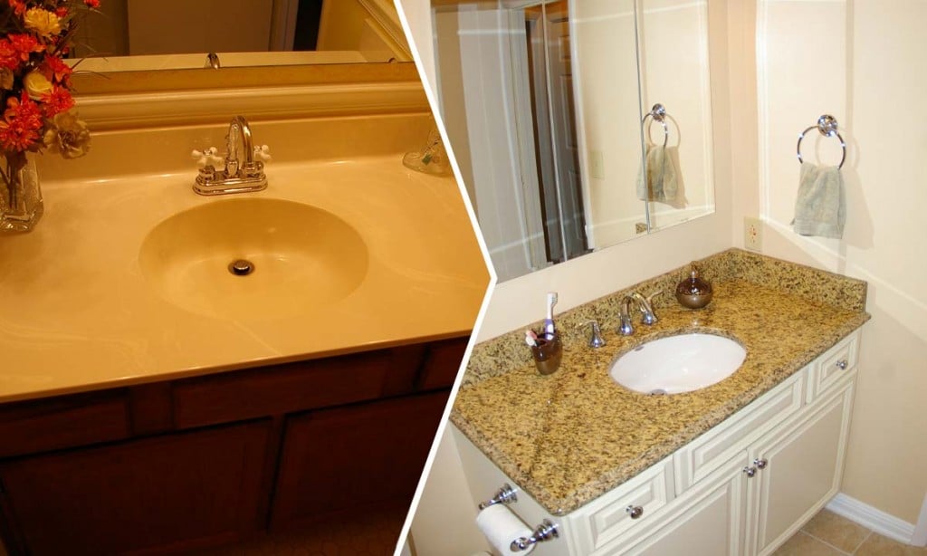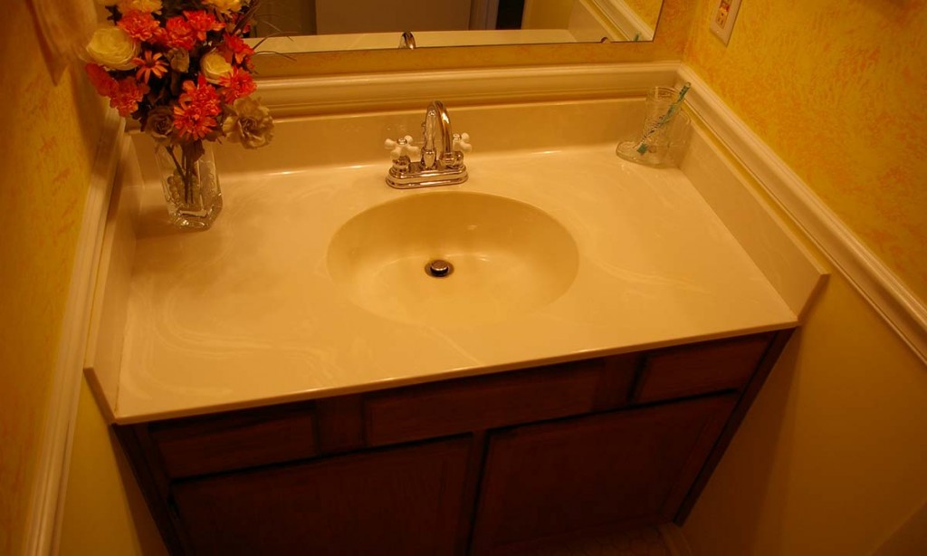Master bath and powder room remodel
This project involved the renovation of both a master bath and a powder room in a local condo. The homeowner wanted to make better use of the tight space while refreshing the dated appearance of these areas.
Palmer’s Project Goals and Challenges
- The floor in the existing master bath was badly out of level, a fact that was not evident until the existing flooring material and a pocket door wall were removed.
- Both of these rooms were small spaces, a fact that was accentuated by the dark cabinetry in both rooms and exacerbated by the presence of the pocket door wall that divided the master bath.
Solutions
- The first step was to make the master bathroom feel larger and function more efficiently, so we removed the middle wall. This also allowed us to incorporate a wider cabinet. We convinced the homeowner to tile the shower all the way up to the ceiling. This trick fools the eye and visually enlarges the space. A recessed niche in the shower allows for room to store bath accessories.
- We built up the floor of the master bath to get it level before any other work was undertaken.
- A three-piece medicine cabinet was a substantial piece that added functional storage space while its mirrored surface helped to make the room appear larger.
- Granite countertops and improved lighting increased the usability and beauty of the space.
- The homeowner trusted us enough to go on vacation while we were involved in the project. This sped up the process by several weeks, since we were able to simultaneously work on both of the home’s bathrooms without having to ensure that one was always up and functioning.
