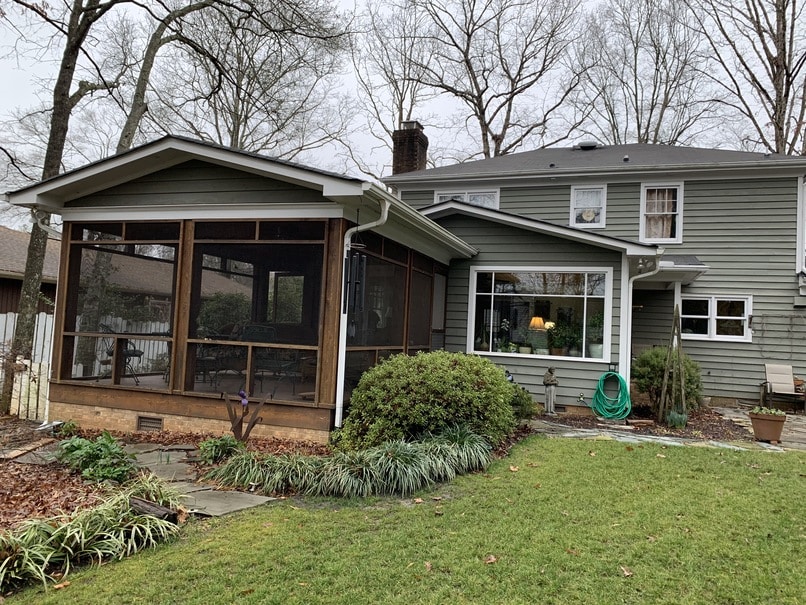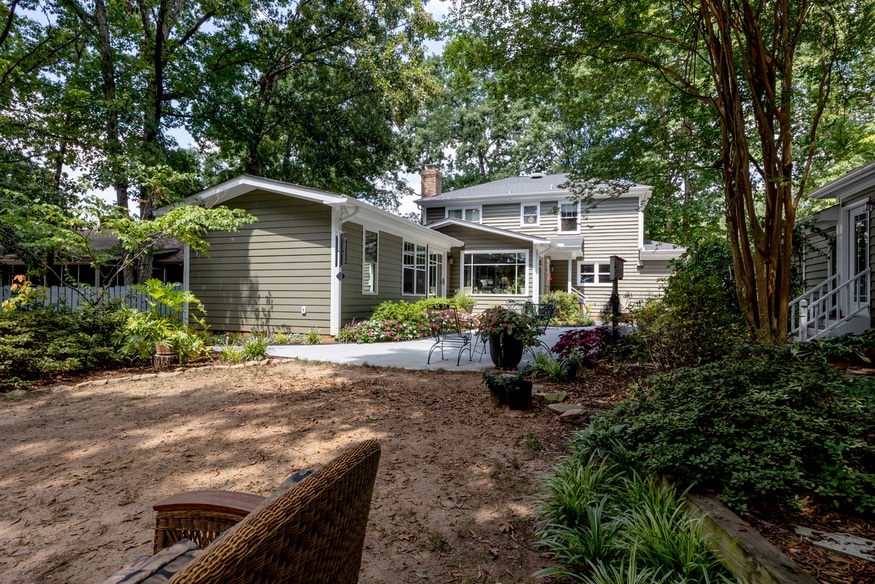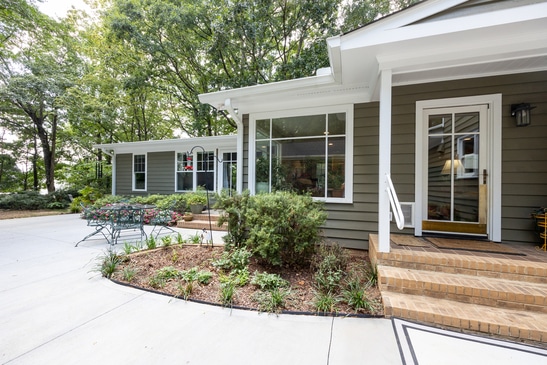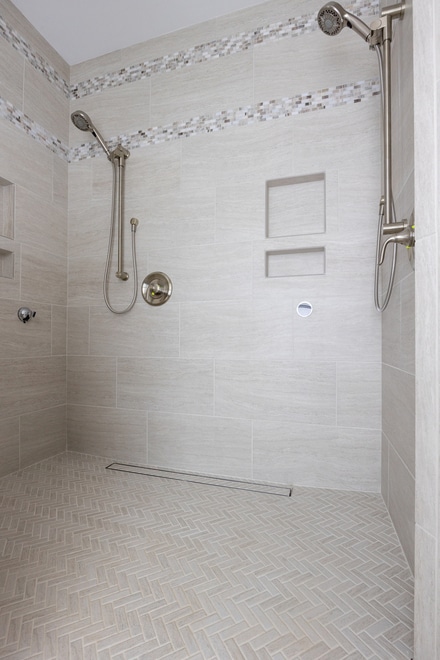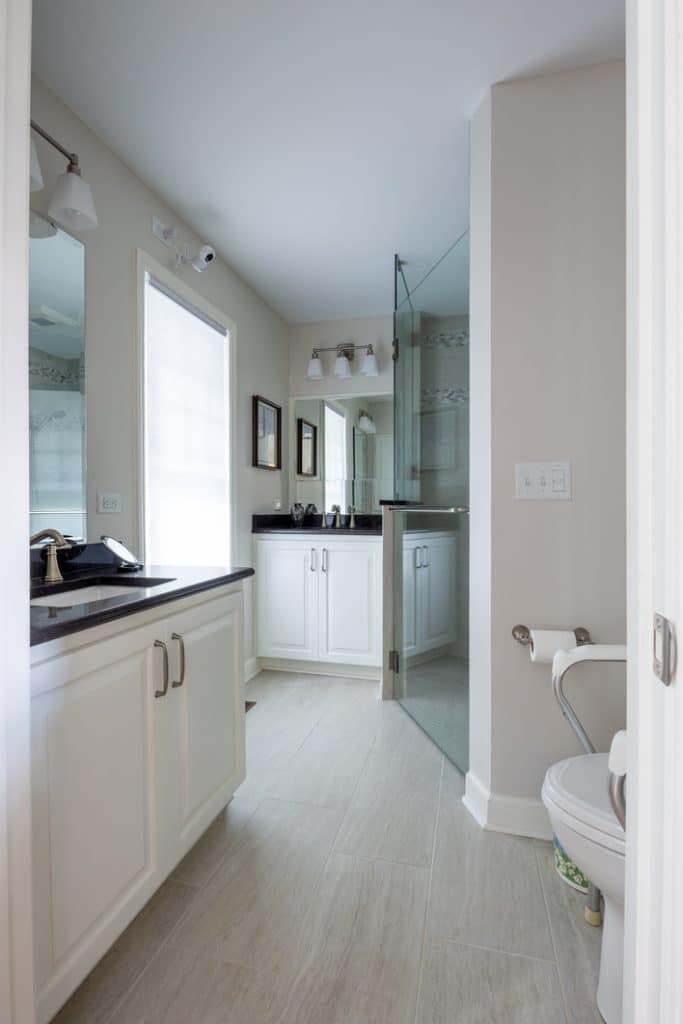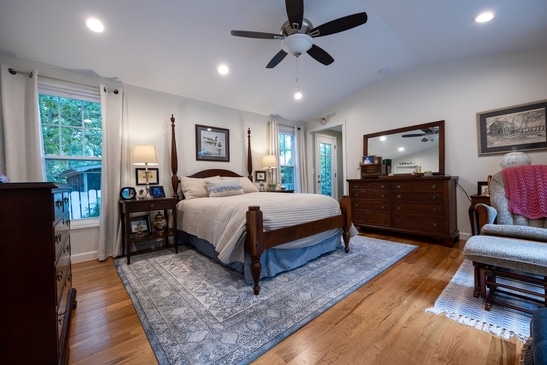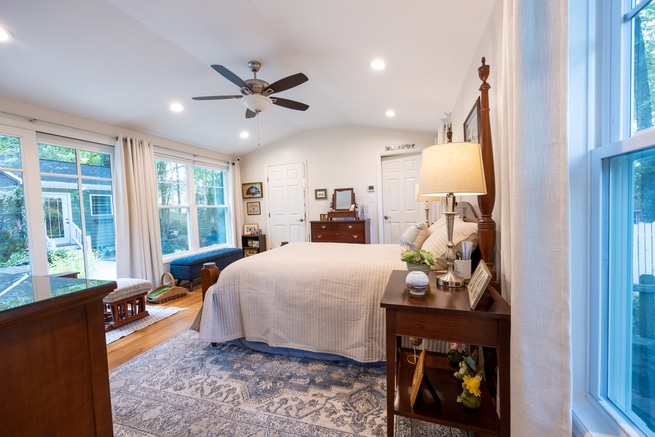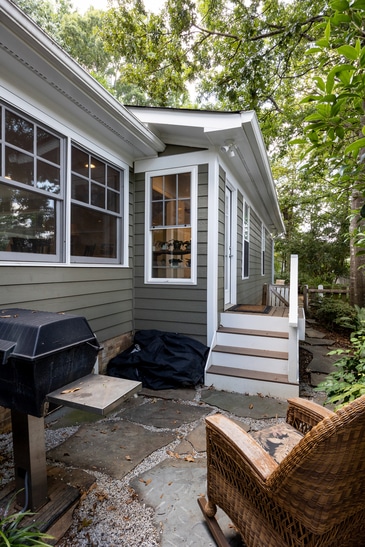Primary bedroom addition
This couple has a two-story house, and is caring for her mother, who has dementia. The mother was living in a bedroom upstairs, and while could navigate the stairs at this point, the couple knew that eventually, she would not be able to do so, which resulted in a peaceful and functional primary bedroom addition to support her needs.
Primary Bedroom Addition
- Goals and Challenges
-
- They wanted a first-floor primary bedroom for their mother that would be accessible as her dementia progressed.
- We began construction during a very rainy winter.
- Solutions
-
- There was an existing screened porch that was framed in and roofed, so we converted it into a bedroom, bathroom and closet by extending the porch and adding 9’.
- We designed and engineered the space and maintained the same type of roofing profile. The existing screened porch had a cathedral ceiling. We modified the framing for insulation and preserved that open ceiling in the bedroom, and then opted for a flat ceiling in the bathroom and closet.
- We worked around the winter rain to get the foundation in place.
- In the new bathroom we framed a curbless walk-in shower to eliminate tripping hazards. We wanted a shower that was large enough to accommodate the mother and a caretaker in case she needed assistance getting in or out of the space. There are two shower chairs inside the shower and two shower heads – a fixed and an adjustable.
- We installed a three position LED exhaust fan /light combination that has a blue light nightlight. That way, if mom gets up in the middle of the night to go to the bathroom, she won’t be in the dark.
- We had to special order wood flooring to match what was installed several years ago in the rest of the house. The result is a seamless blend of old and new.
- The new addition is designed for the future needs of the homeowners as well, so that when they age, they can live on the first floor instead of having to go upstairs to their current Primary bedroom.
- An existing rear sliding glass door was re-used on the side entrance of the addition. This will allow emergency services to access the space more easily if there is ever a need to do so. The door was in great shape, so this saved the owner money.
- A nice concrete patio replaces what had been loose stones at the base of the side porch. It is now a safe area where the mom can watch the birds without fear of tripping.
- Since the space is fairly separated from the main living areas of the home, it also affords their mother a level of privacy.
Home Repairs
- Goals and Challenges
- They had issues with their existing roof on their house and garage that due to water damage.
- The dogs had to be let outside to roam the backyard.
- Solutions
- We re-roofed the garage and the house correctly and painted the whole house so that new and old match seamlessly.
- We installed gutters to regulate the water flow around the new addition.
- They had rough-sawn cedar siding on the house, but that material has tripled in price. We used an engineered type of cedar siding that is very stable and will not have splitting problems. So it was a better product at a lower cost.
- A doggie door was installed so the dogs could freely come and go into the backyard.
The result is a a nice peaceful area for the mother that allows her to be with her family, sit outside and enjoy watching the birds and squirrels, and will address future needs as her condition progresses. With the expansion of the house and new exterior features, the entire family benefits.
