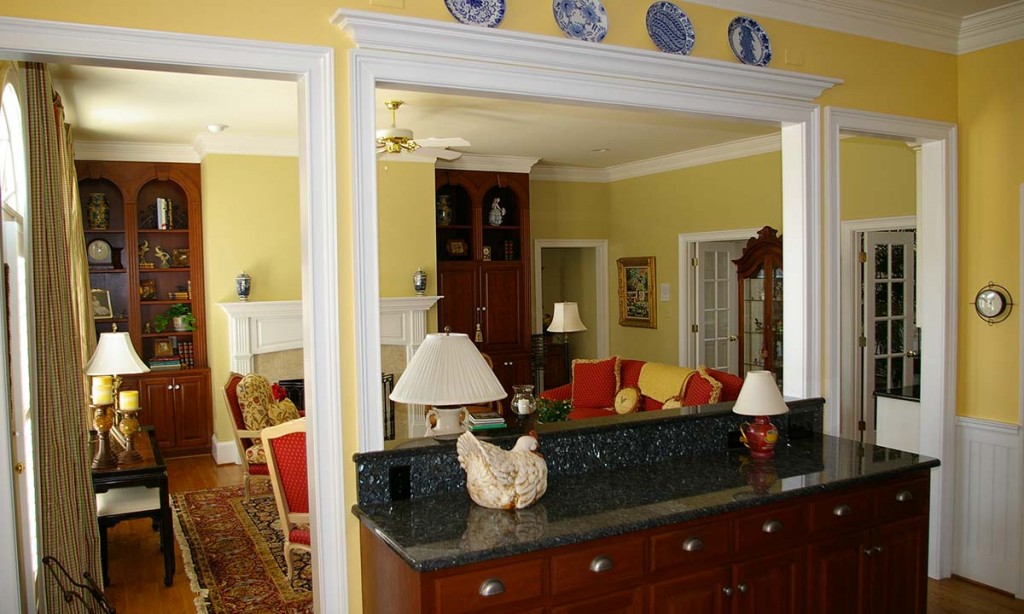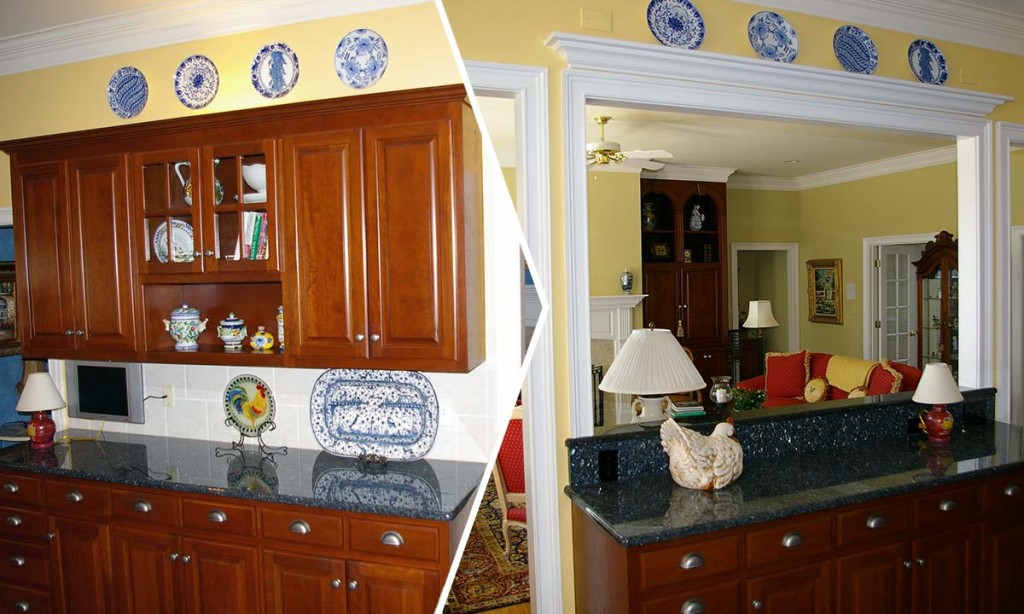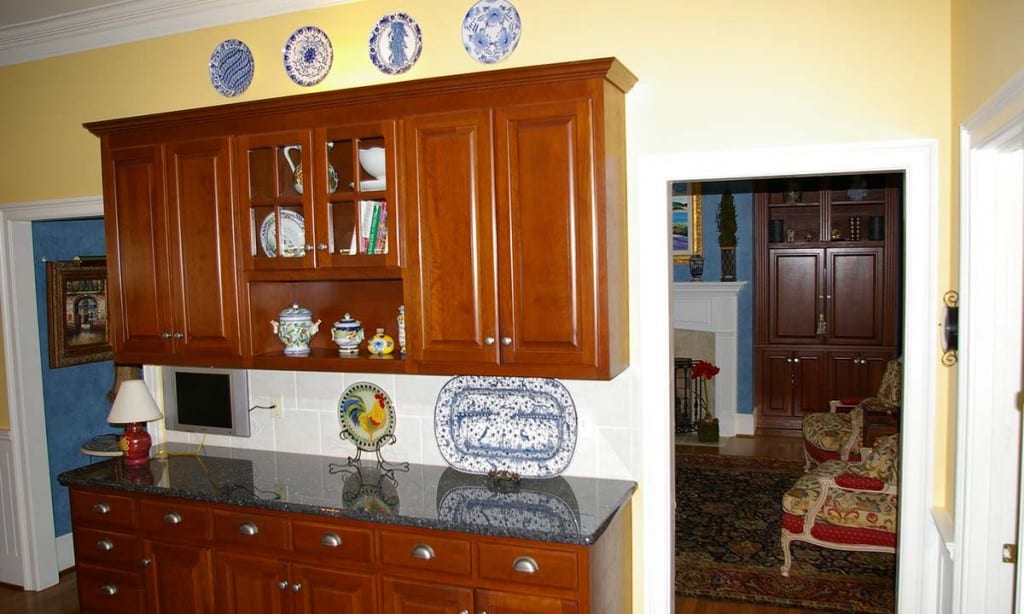Removing a wall
These homeowners wanted to open up a boxy floor plan that completely separated the kitchen from the family room.
Palmer’s Project Goals and Challenges
- When we examined the wall that we wanted to remove, we discovered that it was a load-bearing wall and suspected that much of the electrical service had been run through it as well.
Solutions
- We reconfigured the structural beams so that they could support the weight of the second floor. We also built attractive support columns that housed and concealed the electrical wiring.
- We then opened up the wall to create a much-needed visual link between the spaces.
- We matched the existing black granite in the kitchen on a new bar top and backsplash that connected the rooms, which helped to convey the image that it has always been there.
- All of the trim work was successfully matched to blend seamlessly. Since the homeowner lost some wall space to display treasured plates, we created a plate rack over the new opening where she could highlight her favorites.
- Finally, the rooms were repainted to brighten and connect the spaces.





