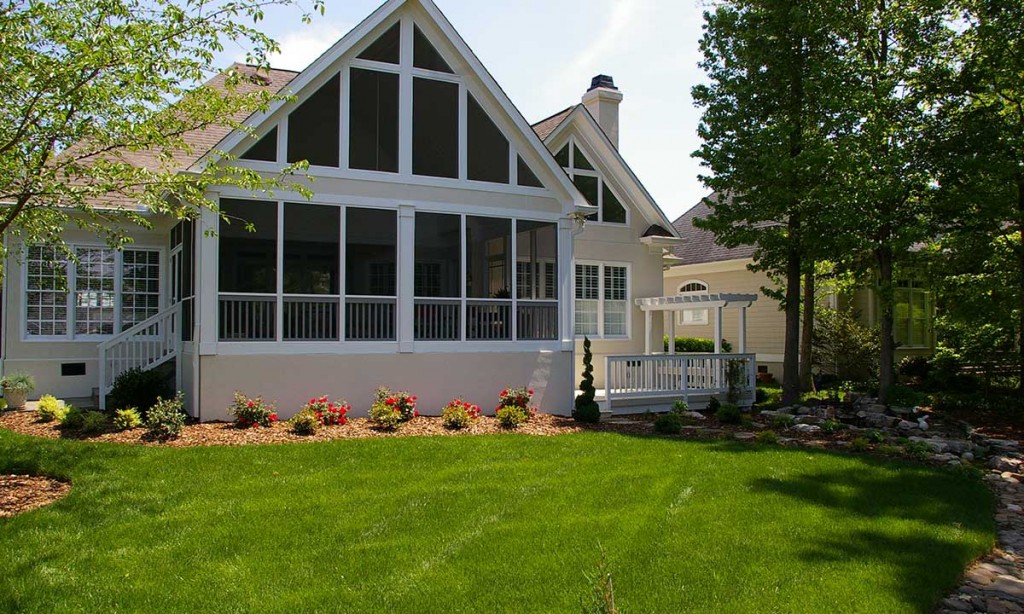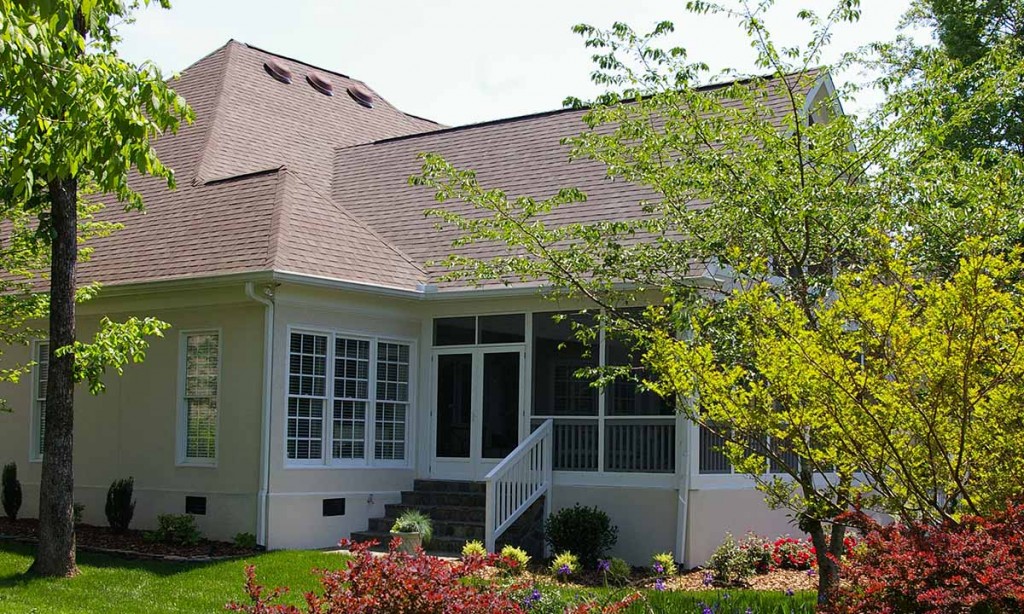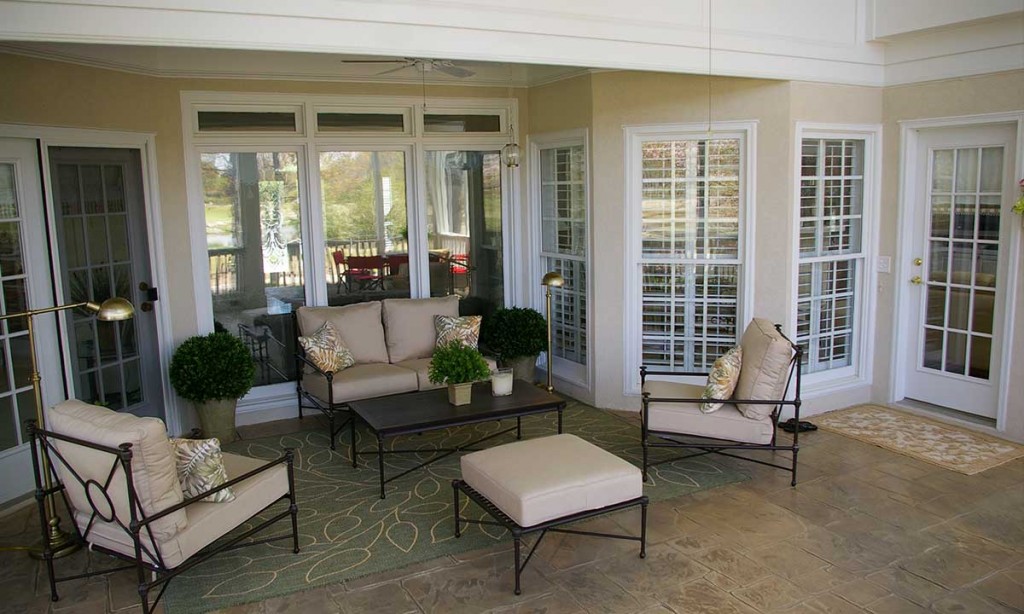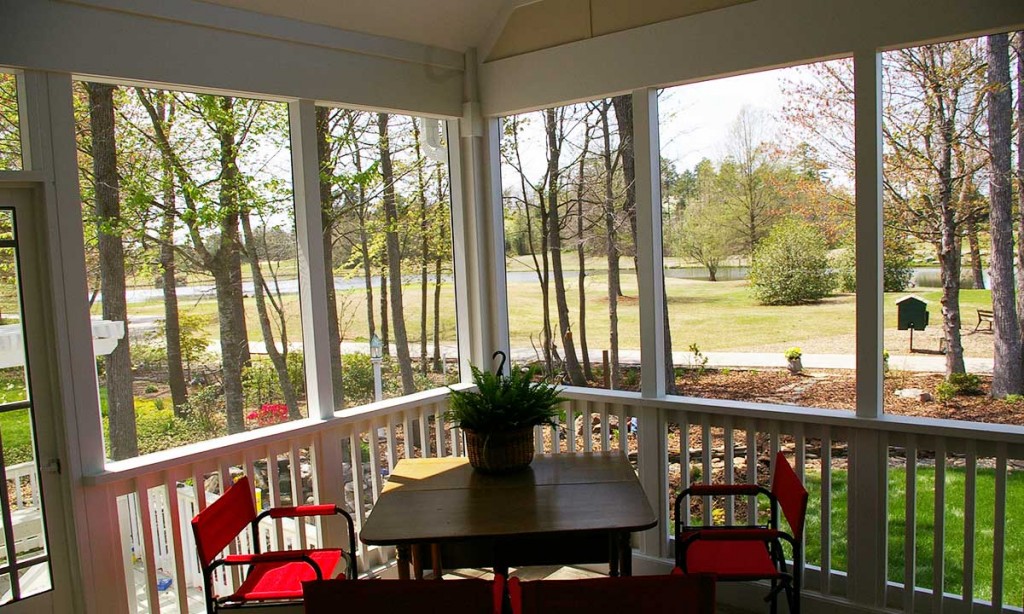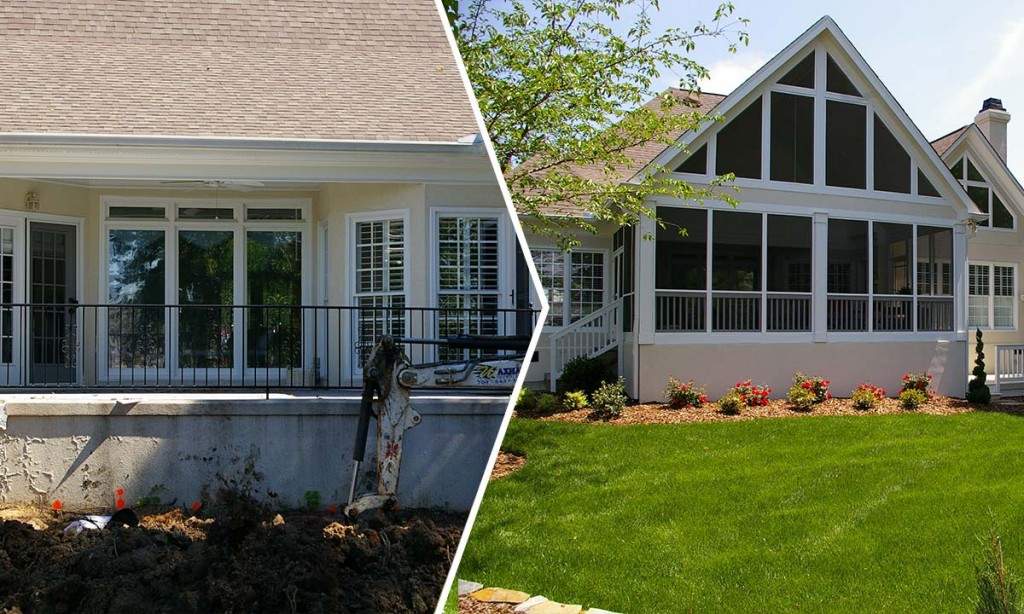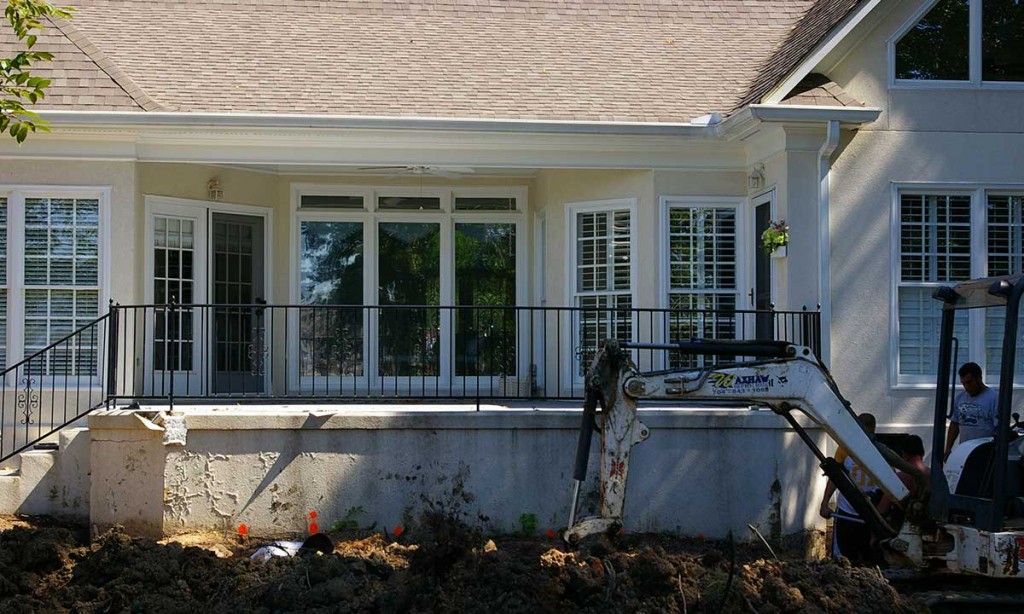Screened porch
The clients wished to extend an existing concrete porch with a new covered porch that would give them some shelter from the elements, preserve their amazing views and blend with the architecture of the existing home.
Palmer’s Project Goals and Challenges
- A main challenge in this project was the property’s very high water table, which combined with the fact that the property had non-structural clay soil to create a challenging build.
Solutions
- We sunk 19 caissons down to the bedrock to support the new structure as well as the side deck, all of which had to be structurally engineered. In essence, we had to sump pump the water out faster than we were pouring the concrete in to create a strong foundation. All concrete areas were reinforced consistent with the structural engineer’s specifications.
- Next, we had to level out the floor system as we transitioned from the old to the new. We created a patterned concrete deck that now looks as if it has always been there.
- To make the style of the new screened-in porch flow with the existing home, we mimicked the slope of the glassed-in cathedral ceiling of the adjacent breakfast room and kitchen on the new addition.
- To make the space look more like a continuation of the home’s interior, we finished it out with extra trim and ran electrical all the way around the perimeter.
- An adjacent step-down deck was built off the side to allow the homeowners to enjoy the open air when they choose to do so. A challenge occurred during the deck’s construction. After the space was framed, we realized that the arbor, which was designed to accommodate a swing and a moveable bench, would block the view of the golf course from the kitchen window. To rectify the situation, we cut the whole deck off and then dropped it down to a level at which it did not impede the view. No-maintenance, composite materials will prolong its life.
- Oversized stone steps, stone veneer, a concrete walkway to the course, landscaping, irrigation and night lighting completed the project.
