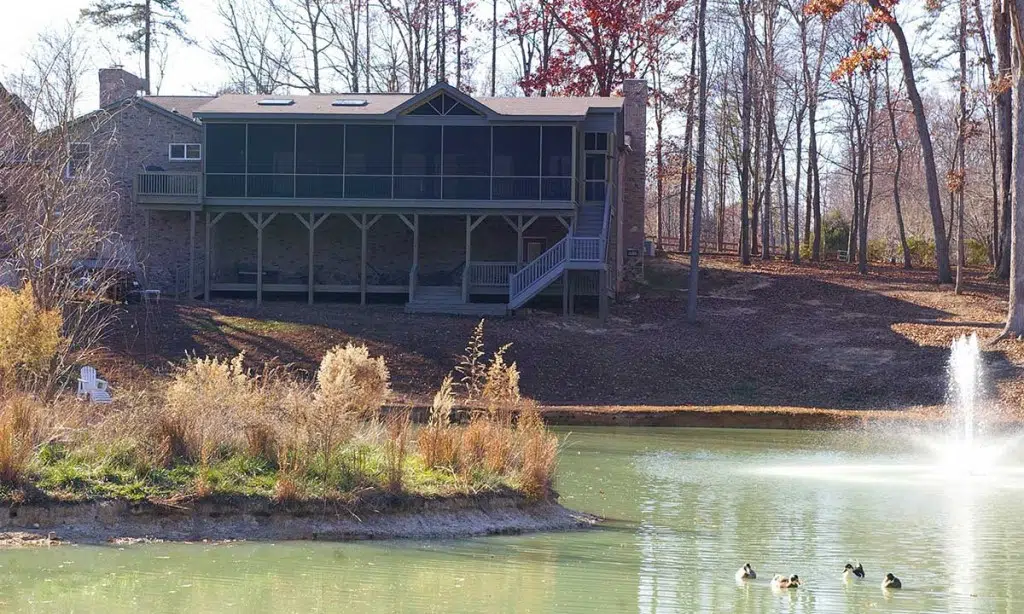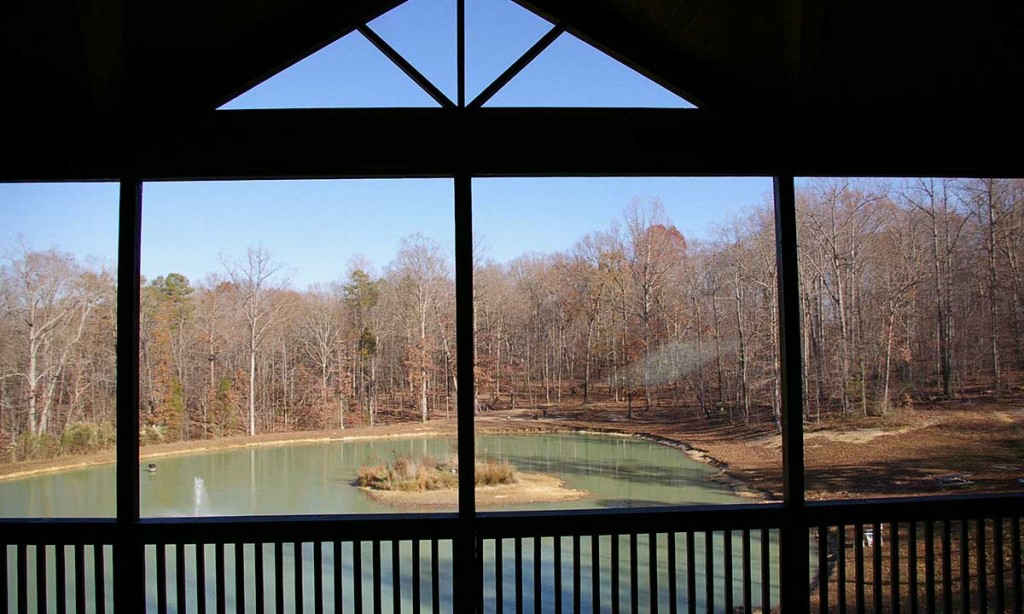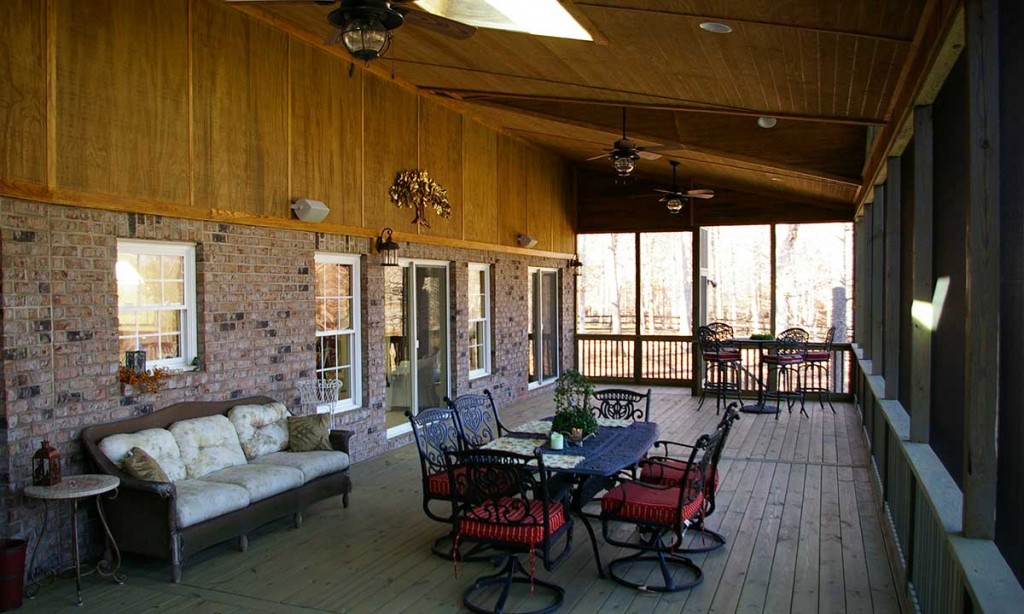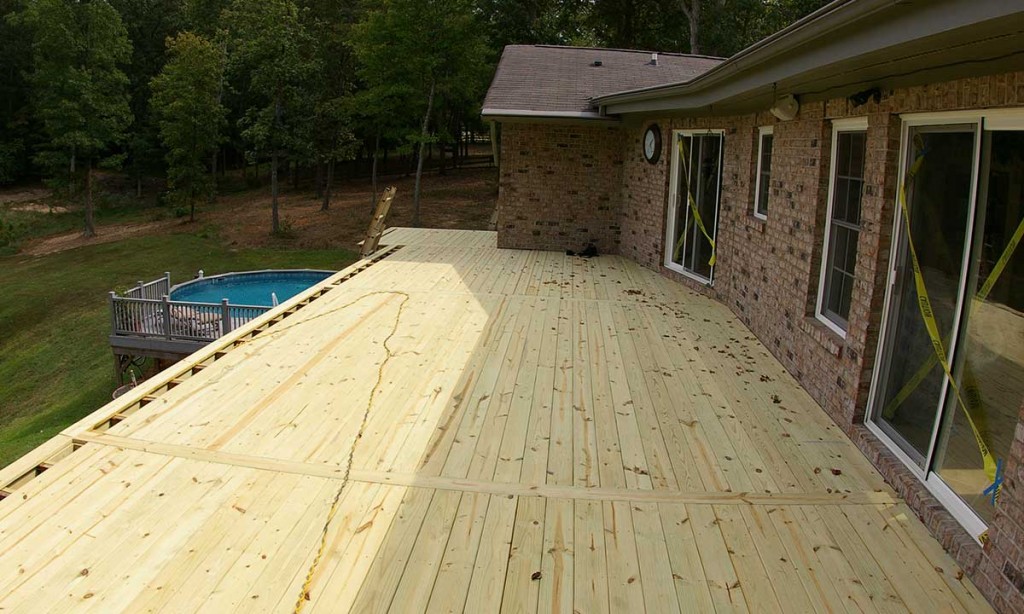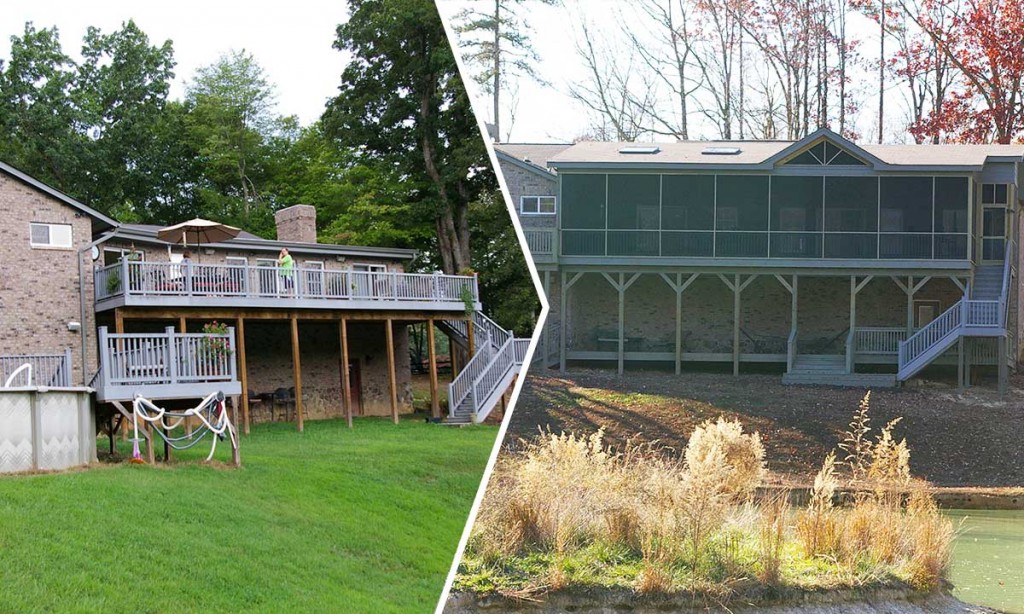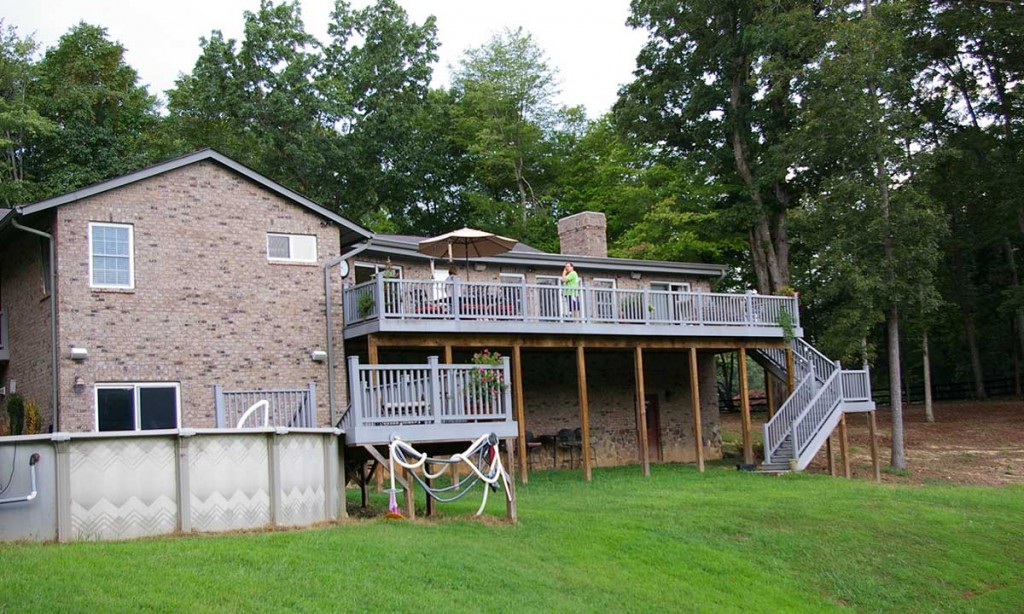Screened porch addition
These homeowners wanted to take full advantage of the inherent natural beauty of their expansive property. Their home overlooks a two-acre pond that is a magnet for wildlife. After moving into the residence, the homeowners endured two summers of living with an existing upper deck that was all but unusable – enter screened porch.
Palmer’s Project Goals and Challenges
- When the current owners purchased this home, it had an existing upper deck constructed of what is typically a durable composite material. Unfortunately, the reflective heat of the sun made the exposed space too hot to use during the summer.
- Compounding the issue was the fact that the deck had been installed improperly by a person who was inexperienced with the particular installation requirements of this material. Since they did not leave any clearance between the decking boards, the boards were holding water, which made them swell and pull up. The improper installation had actually buckled the framework underneath the deck by almost two inches. The deck posed a genuine safety issue, because the frame was no longer being adequately supported by the posts.
- Compounding the structural issues were a series of ongoing water leaks that Palmer Custom Builders discovered when we looked at the existing skylights. Interior finish nails had penetrated the skylights and adjacent rubber roofing materials, allowing moisture to penetrate inside the walls and ceiling of this home. A previously installed rubber roof had several split seams, which we discovered to be causing a slow, concealed water leak.
- On an aesthetic level, we wanted to create a space that blended with the rustic feel of this country home and which framed the homeowners’ view of the pond but did not obstruct it from either the exterior deck or the homes interior.
- The homeowners also have cats, whom they wanted to be able to safely enjoy the space.
Solutions
- Before we could even consider roofing the deck to provide protection from the sun and screening in the space to enhance the owners’ comfort, we had to correct the structural and material issues facing the existing structure. We corrected these critical structural deficiencies by rebuilding the frame, reframing 27 of the floor joists, and installing proper cross bracing. The staircase, which actually had been pulling away from the deck, was properly reinforced and secured.
- While we initially had hoped to re-install the original decking, the combination of the wrong screws and incorrect spacing had caused permanent warps and rendered the costly decking material and rails useless. To keep project costs down, we replaced these parts with traditional wood decking materials.
- To make the space workable for the homeowners’ pets, we selected a heavy grade vinyl pet screen that is virtually impervious to scratches. Now, the cats can enjoy the fresh air on the screened porch without the homeowners fearing that they will claw through or damage the appearance of the screening.
- To create a beautiful space that did not obstruct the homeowner’s panoramic view, we opted to raise the ceiling height of the new screened porch. Since the walls were an older, uncommon shade of brick, we knew that the chances of getting dye lots to match were unlikely. To avoid an “added on” look had the added benefit of simultaneously reducing costs, we opted to finish the upper portion of the walls with a wood paneling that blends with the bead board ceiling and creates a cohesive feel. Beautiful interior trim work and a railing complete the look.
- The raised ceiling height of the 16’ by 50’ space creates an open and beautiful area with unobstructed views – even from the kitchen and other areas of the home’s interior.
- Adding to the feel of the space are new ceiling fans, overhead recessed can lights and two graciously sized 4’ by 4’ skylights that let in additional natural light. While working on this project, we addressed several supplementary issues inside the home: undertook electrical repairs, switched out several existing light fixtures, installed one new door, repaired another door, eliminated a door and created a cased opening, solved a water leak under the kitchen sink and replaced a disposal.
- Since the new upper deck is covered, we were able to create a new waterproof lower deck below it that has added useable square footage while becoming another favorite space. Since the area now provides protection from the elements, it’s the ideal space for the homeowners’ hammock and an additional seating area.
- Since the homeowners enjoy grilling out, we attached a functional and beautiful 8’ by 8’ grilling deck located off the screened porch and near the kitchen.
Project duration
- Two months
This project completely transformed the exterior living areas of this beautiful home. Starting with a completely unusable space with myriad safety issues, the homeowners now have a beautiful covered and screened porch with panoramic views of their pond that they can use almost year-round, as well as a covered lower level deck, all of which blend perfectly with the character of their home.
Don’t forget to take a detailed look at the structural and deck framing repairs.
