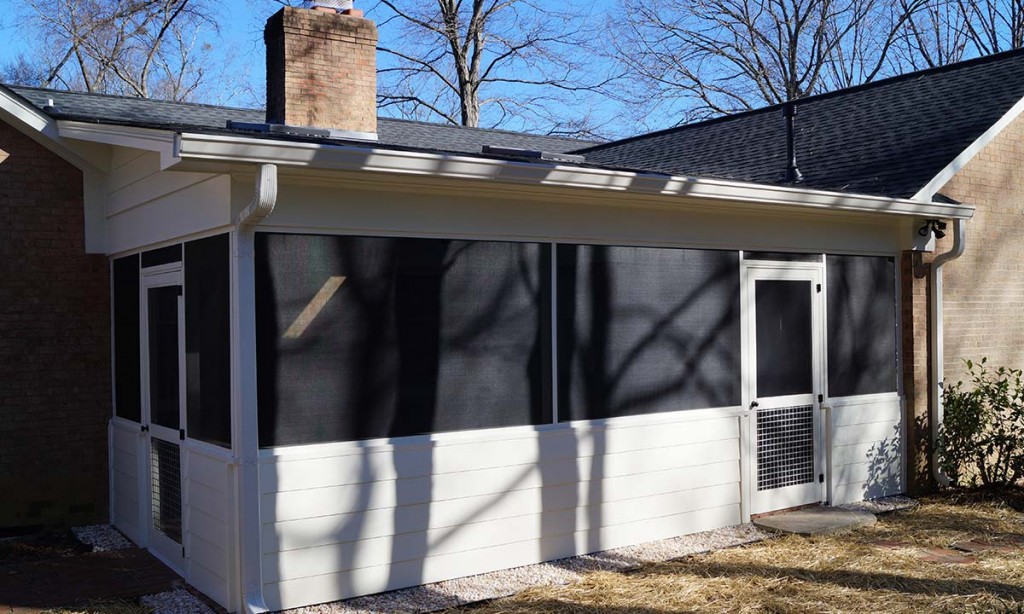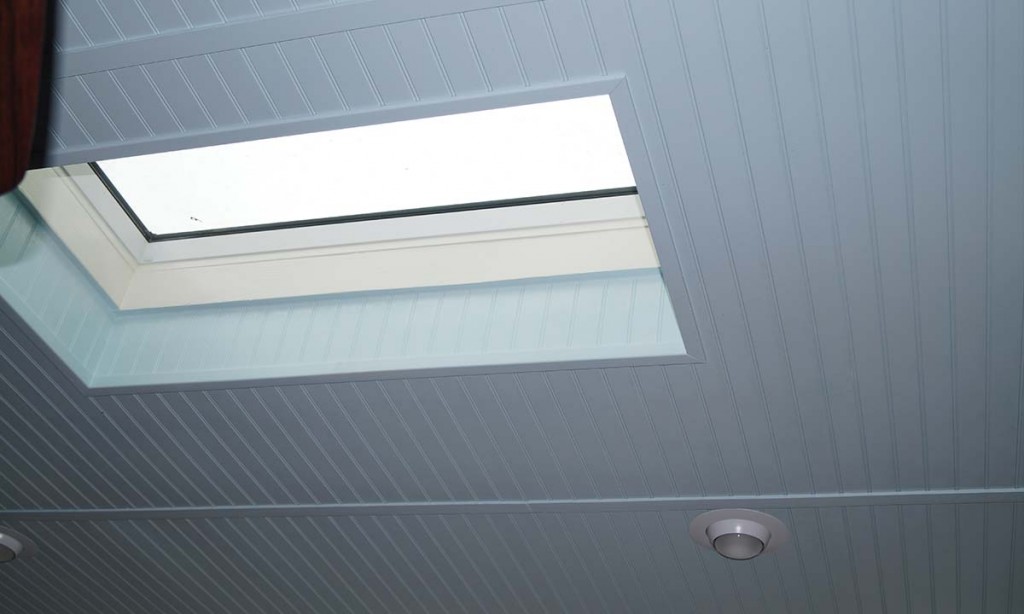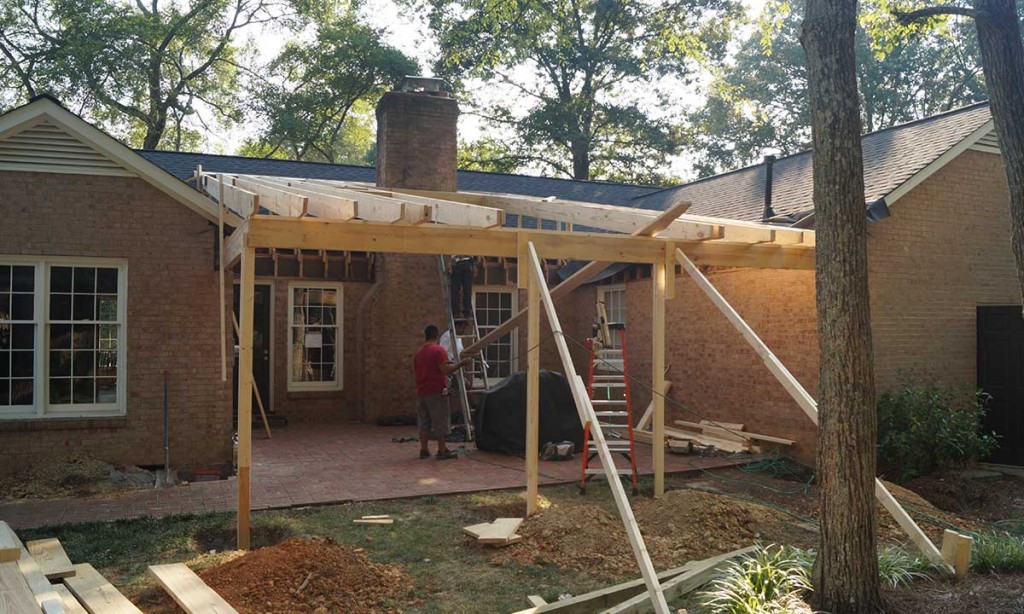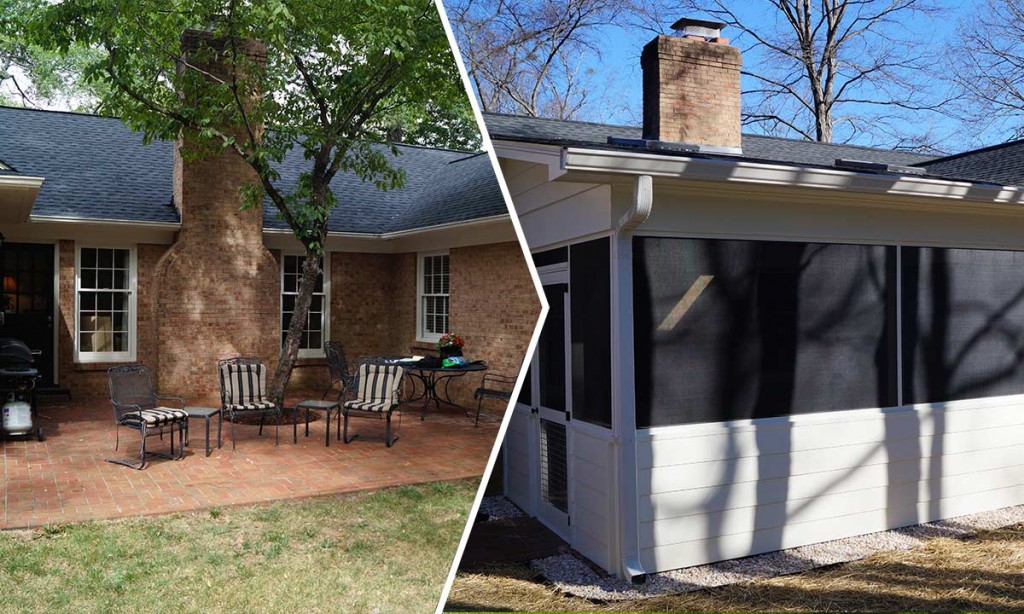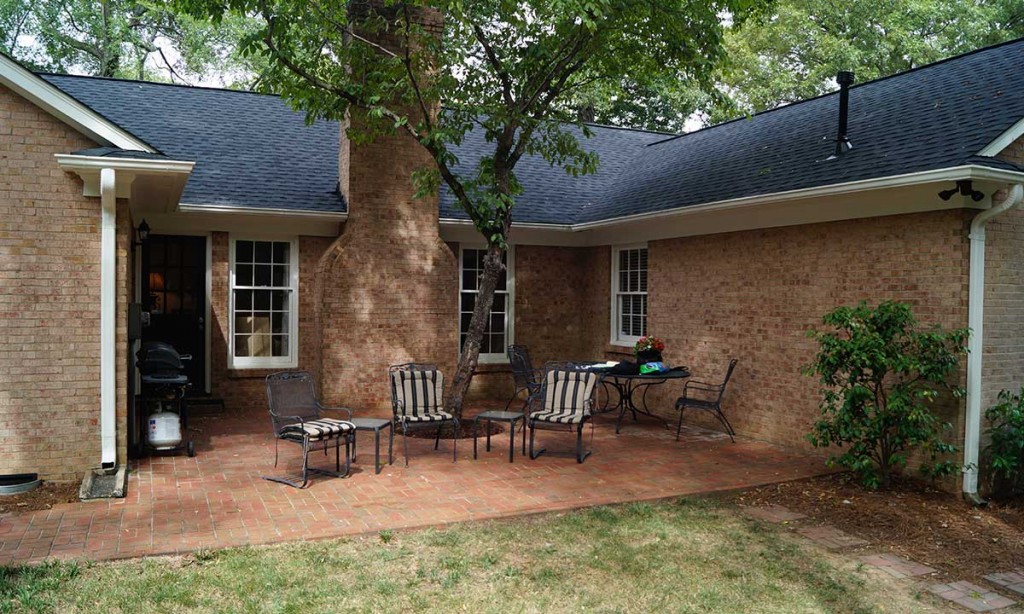Screened porch addition – Creating a comfortable retreat
This family had a U-shaped courtyard centered around a large and gangly Dogwood tree. Unfortunately, the outdoor space was unusable for much of the year since it was in direct sun and open to the elements.
Palmer’s Project Goals and Challenges
- We wanted to create a space that was sheltered from the elements that the family could use year round.
- Since many of the home’s interior rooms were open to the courtyard, we didn’t want to deprive the family of the natural light they were accustomed to seeing indoors.
Solutions
- We began by removing the overgrown dogwood tree and stump. That enabled us to brick in what had been an opening around the tree, creating a continuous, even flooring surface.
- We then extended the brick patio out an additional 3’, creating sorely needed living space.
- We then created a sloped shed-style roof that connected the space with both sides of the house and built a screened-in porch around the brick patio.
- Skylights bring additional natural light into the interior, while recessed can lights and a reflective bead board ceiling brighten the space.
- Large, open screening and two screen doors make the space feel connected to the outdoors, yet allow the family to live in the outdoors comfortably. The owners can now be in their backyard while enjoying the shade and will no longer have to worry about bugs.
- This nice addition to the 1970s style brick ranch home took just seven weeks in spite of a very rainy time to complete and now makes a tremendous difference in how the family is able to use and enjoy their home.
