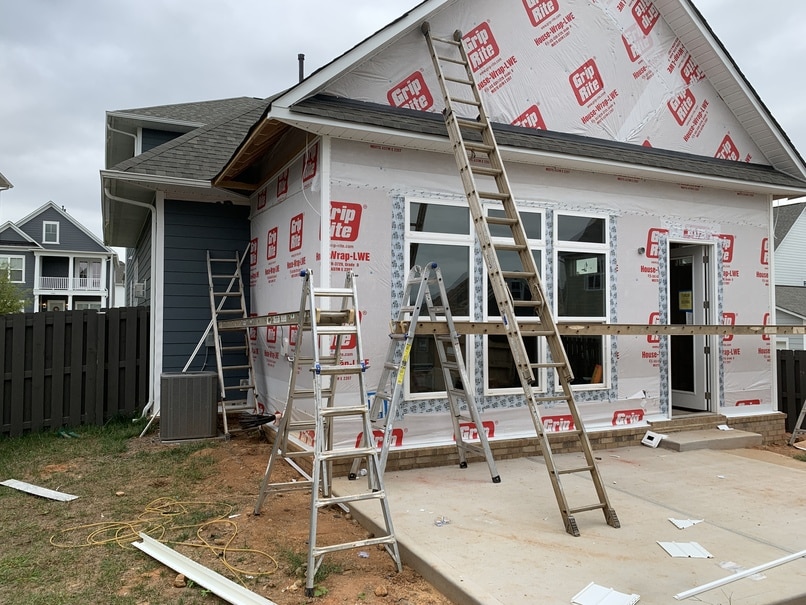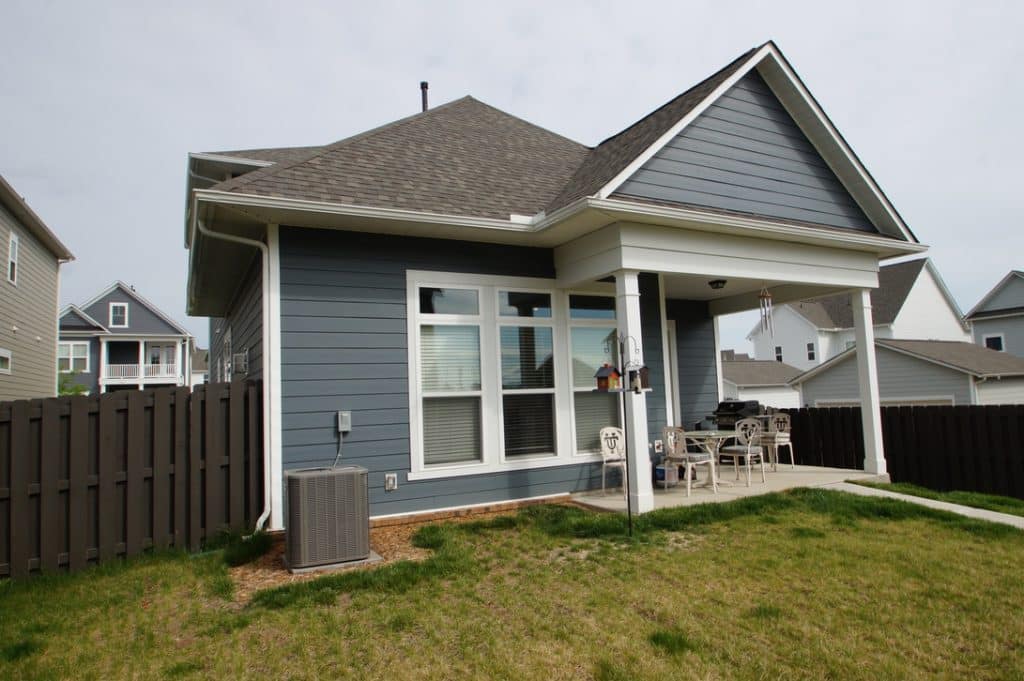A sunroom addition creates room for retirement
This retired couple downsized from a larger home into a production home, but needed more space for living, entertaining, and housing guests.
Sunroom Addition
- Goals and Challenges
-
- Because the home was in a typical production builder neighborhood, lots were small and getting equipment onto the jobsite was a challenge.
- The couple wanted more room to spread out, but their lot size prohibited a large-scale addition.
- Solutions
-
- Since space was at a premium, we turned to the back of the house to give them a larger footprint. We began by pouring a concrete slab over an existing concrete patio as a base for the sunroom addition.
- To get equipment – such as a concrete truck – into the space, we had to remove the fence and place a dumpster in the backyard. We reinstalled the fence after the project was complete.
- We connected the new sunroom to the house, using the same type of prefinished Hardie siding so the addition looks as if it has always been there.
- We put in a large triple window in one area and installed transom windows on the other side of the space for privacy, so they have natural light without looking directly at their neighbors.
- The homeowners furnished the space with a sofa bed, so they can use it as a guest bedroom when needed.
- We removed the existing kitchen door and repurposed it as the exit door from the new sunroom. We then installed a new interior door between the kitchen and the sunroom.
- We put in a separate ductless air system for the sunroom since it’s going to heat and cool differently than the rest of the house.
- We added a dry bar for entertaining with cabinetry, a wine cooler and refrigerator.
- We poured a new concrete patio for barbecuing that further expanded their outdoor living area.
The result is a beautiful space that is comfortable year-round and gives these homeowners the additional living and entertaining space they required.




