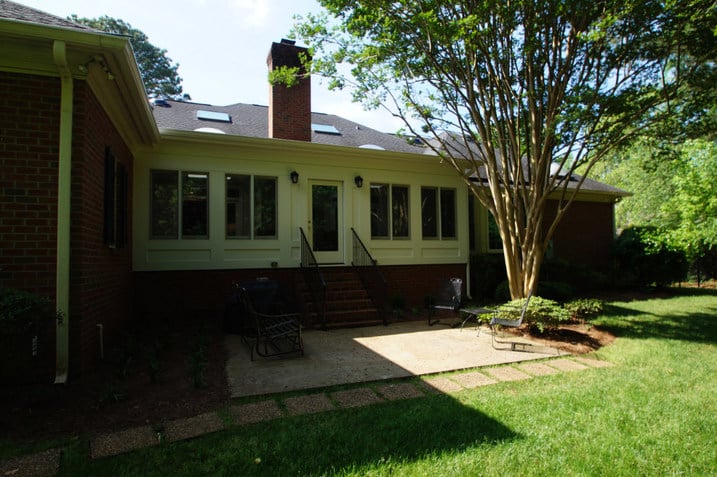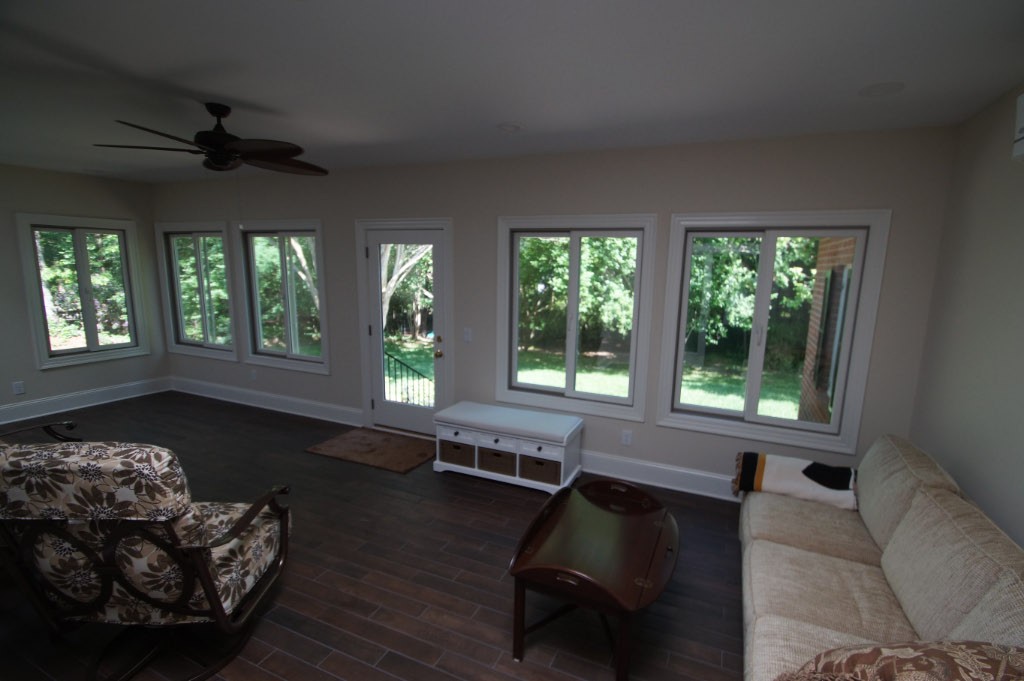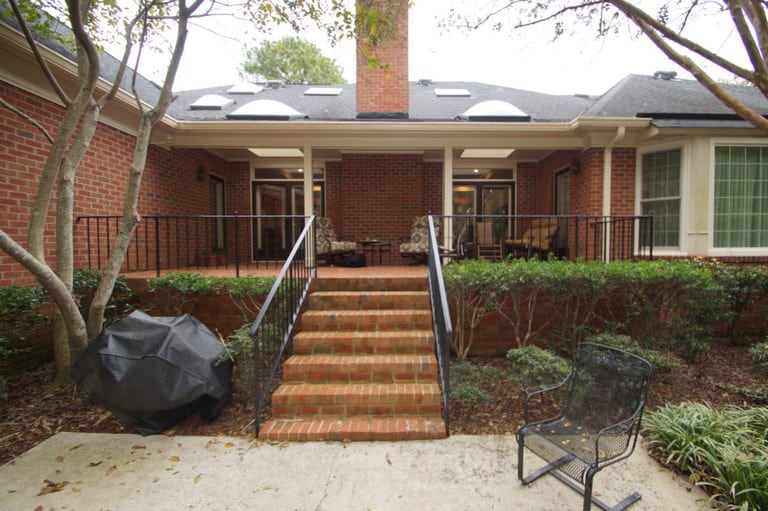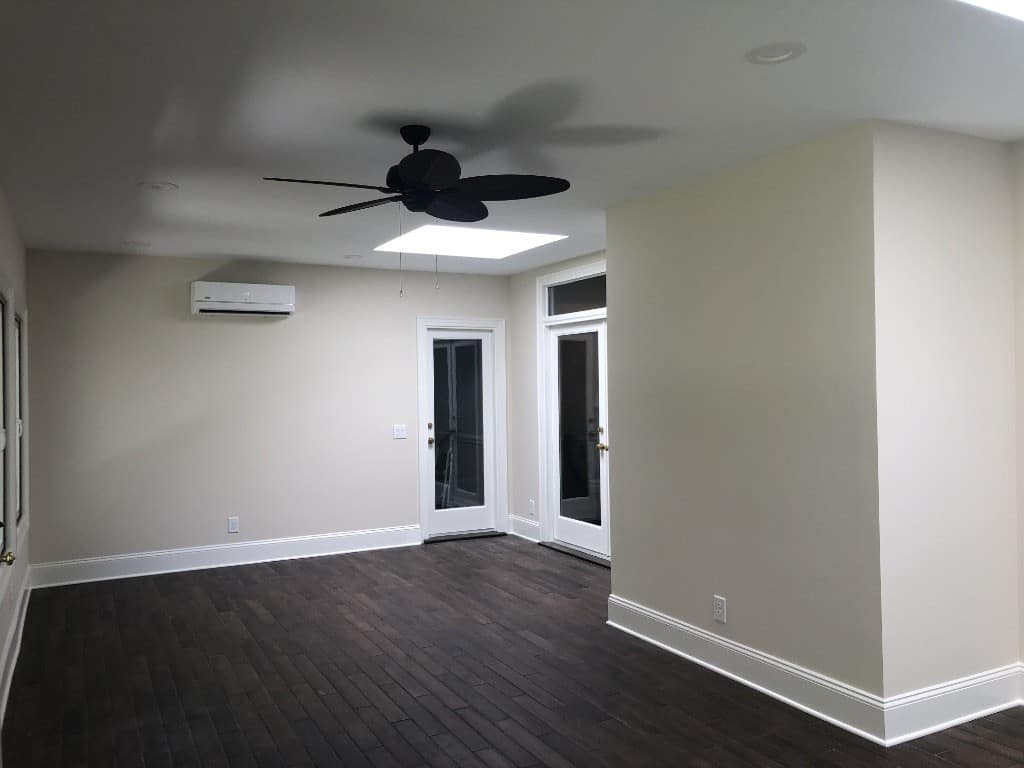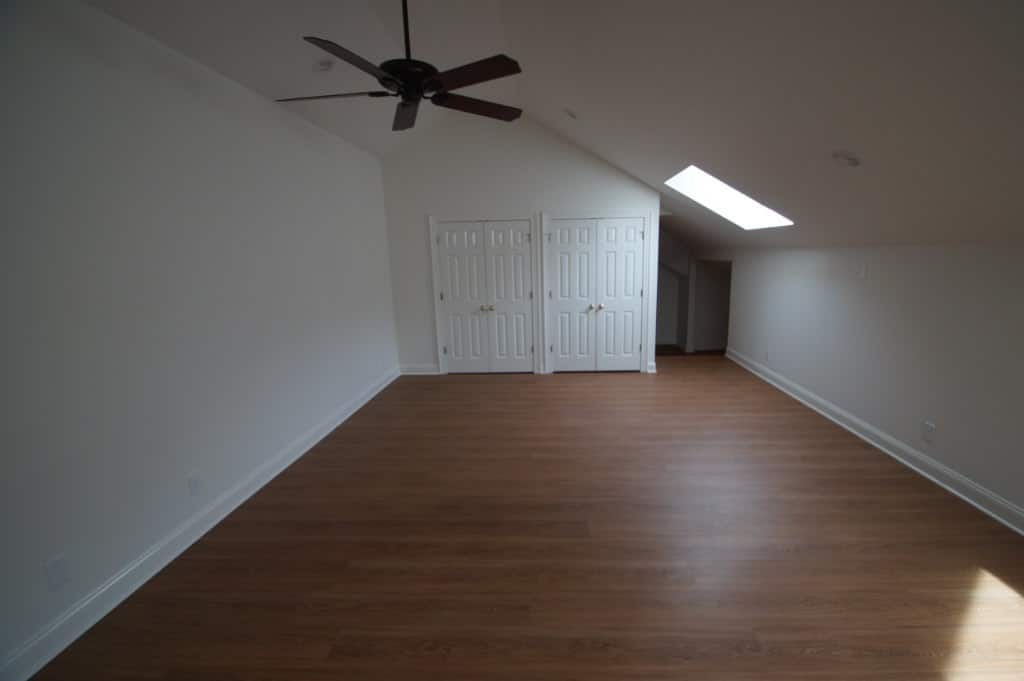Sunroom and bonus room addition – Creating needed space
The owners of this traditional home in a very established neighborhood wanted to extend the existing roof over their brick patio and turn what had been mostly unused space into a functional sunroom and bonus room addition.
Palmer’s Project Goals and Challenges
- Our main goal was to turn an existing, mostly exposed patio into a functional sunroom that the owners could enjoy year-round.
- The owners knew there was both moisture damage and issues with their existing skylights but couldn’t pinpoint it.
- The owners wanted to convert unheated, unfinished attic bonus room space into heated year-round office, storage and project room space.
Solutions
- We needed to change the pitch of the roof to better accommodate the new sunroom. When we stripped the existing roof to make changes, we quickly discovered that one of the main beams carrying the weight of the existing roof was rotting severely. We removed the rotted material and reframed it correctly.
- The existing skylights were not designed for a relatively flat roof. We raised them in a reframed box that not only lets in more light, it also allows the water to flow around the skylights rather than into them, which had been the cause of the damage.
- While trimming out the sunroom, we noticed a large number of ants around the master bedroom window. When we looked into it, we discovered that some repairs improperly done when the homeowners first acquired the home were causing wood rot and attracting critters. We treated for the insects and rebuilt the rotted wood area correctly by using flashing.
- We sheetrocked what had been exterior walls that were now inside the new sunroom, so it looks as if the room has always been a part of the home. The floor was finished with a porcelain tile that looks like wood planks. A ceiling fan and recessed lighting complete the space.
- Anderson slider windows that have screens were used so the homeowners could have the feel of a screened porch when they desired.
- Rot-resistant materials were used to trim out the exterior veneer, minimizing maintenance for the homeowners.
- One challenge was that we had to move a gas line into the existing fireplace that had been piped outside but was now in what would become the sunroom. We rerouted the line and placed the gas piping inside the wall, where it should have been in the first place.
- We then turned our attention to a large walk-in space in the attic that had been very hot in the summer and cold in the winter. We reinsulated the space, sheetrocked it, ran electrical wiring, and installed recessed can lights and vinyl plank flooring. We then finished another area of the attic as a closet. A new ductless system conditions the space, which can now be used all year as a home office/conditioned storage space.
- The new sunroom and attic space are conditioned year-round by two separate, Ductless Air Systems connected to a new exterior compressor unit.
- This project was affected by heavy rains and cold winter weather, which cost us three additional weeks of construction time. The overall project duration was 12 weeks.
- The homeowners love their new space and can enjoy both their attic bonus room and sunroom all year.
