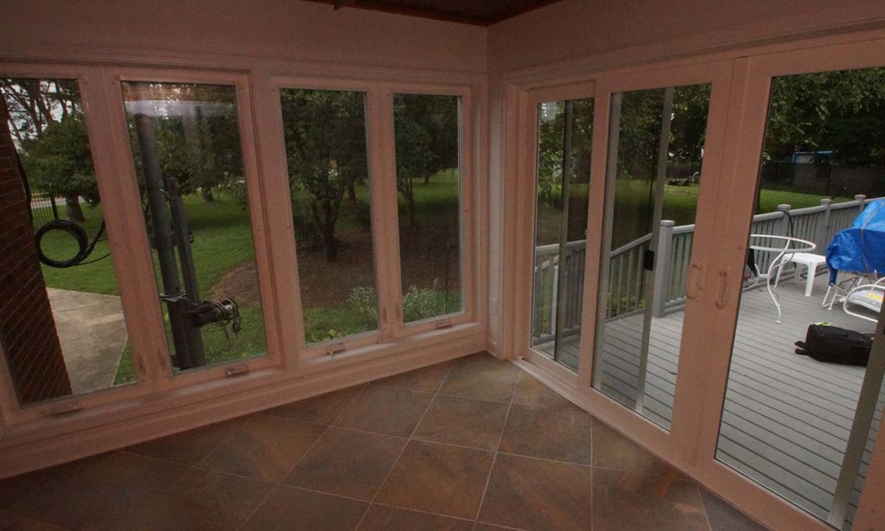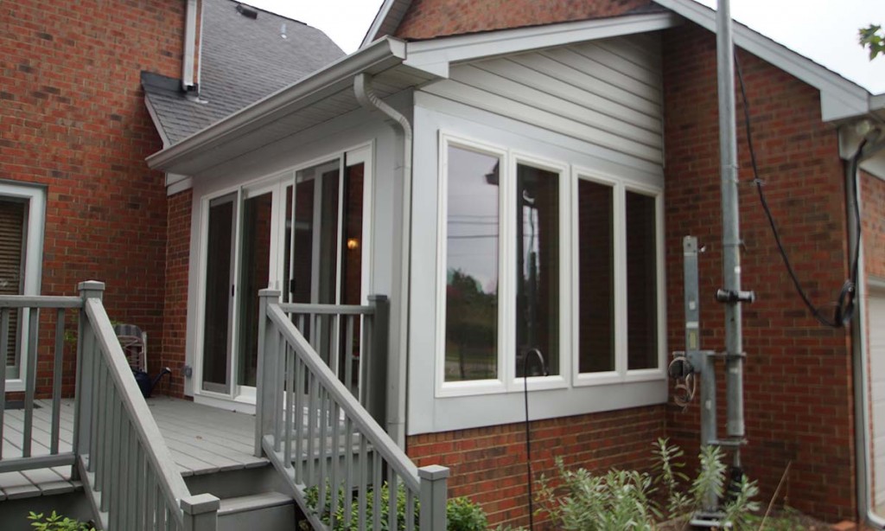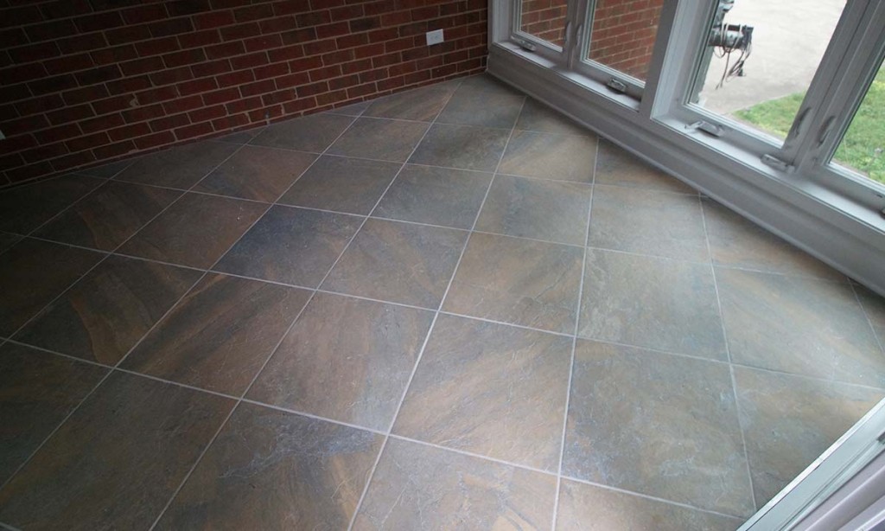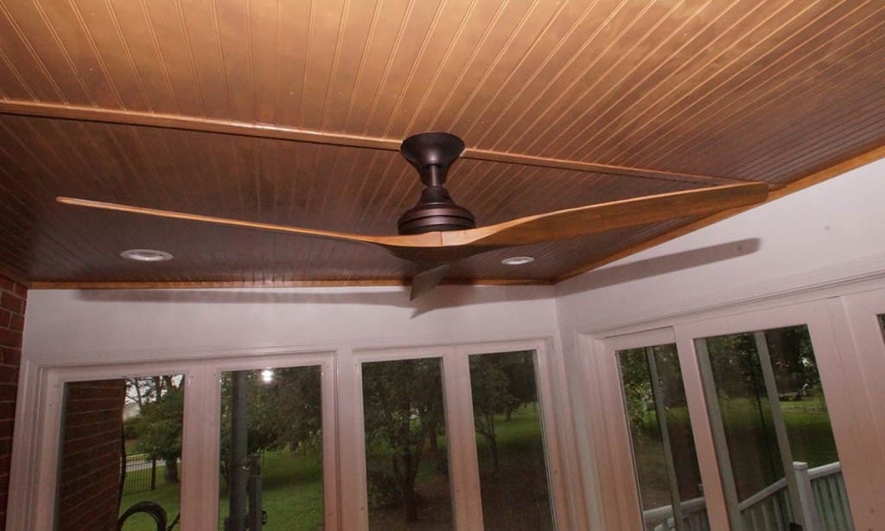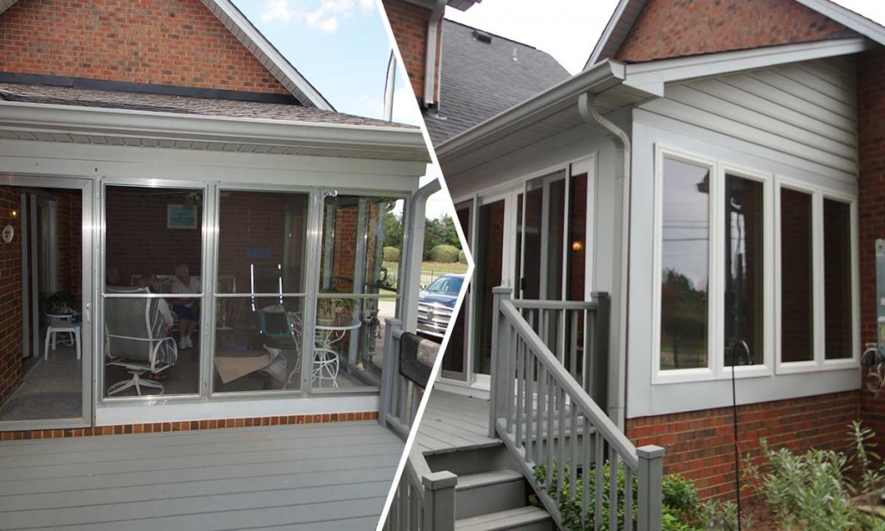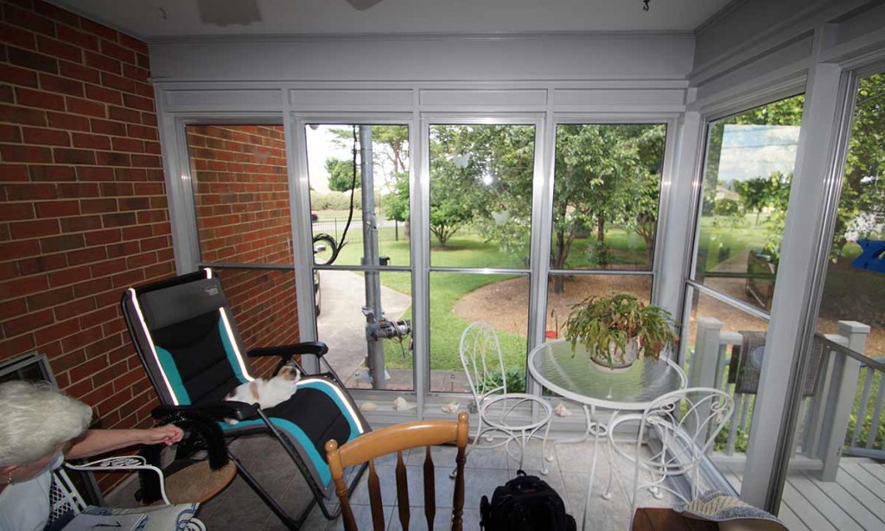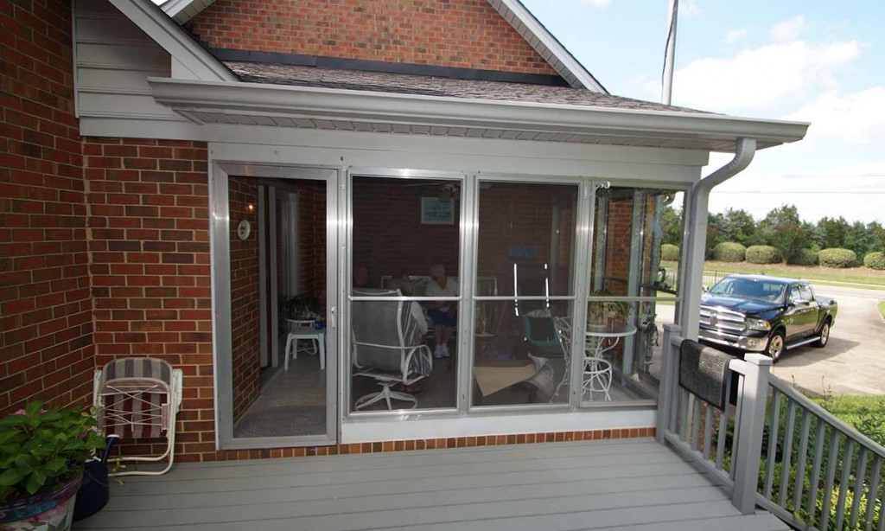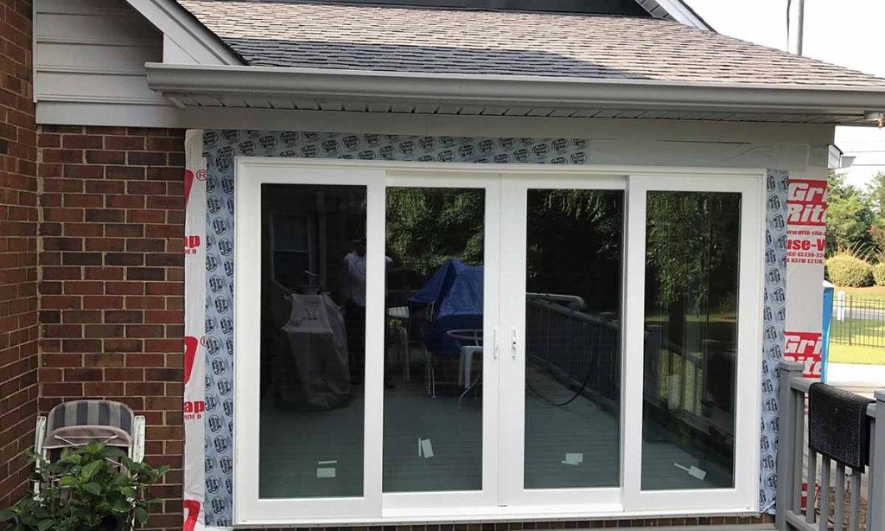Sunroom conversion – Making the most out of seasonal space
Like many of our sunroom conversion clients, this couple wanted to convert their porch into a more permanent sunroom that they could enjoy year round. They consulted with several contractors but did not feel comfortable entrusting their home to any of them because of the inferior products they recommended. After we met with them, we realized that we could give them what they wanted using durable products that were still within the constraints of their budget.
Palmer’s Project Goals and Challenges
- We wanted to create an inviting space that this couple could use year round. The existing screened-in porch featured storm windows and a storm door that hindered the view and didn’t allow the homeowners to enjoy the sunroom during the colder days of the year.
- Since they did not want heat or air conditioning in the space, we had to use creative design to make the space comfortable for daily use.
- Since they both have arthritis, we wanted to use windows that would be easy for them to operate.
Solutions
- We began by finding windows that would work for the homeowners’ needs. Instead of traditional double hung windows that would be challenging to open, we opted for casement windows that crank open easily. Since they like to leave the windows open, we opted for good quality vinyl windows, thus eliminating worries about potential wood rot and minimizing future maintenance issues.
- To preserve their views and ease access, we opted to install a 10’ sliding glass door. The full glass door and large window screens allow them to enjoy their view of the yard and to walk directly out onto the adjoining deck.
- We removed the existing tile floor and replaced it with a more durable, non-slip, stylish porcelain tile option called Ayers Rock.
- To keep the heat from the adjoining kitchen in the space during the winter and retain the home’s air conditioning during the summer, we left the French door and then insulated the sunroom’s walls and its ceiling. We designed both so they could easily install air ducts in the future if they change their minds about installing HVAC in the space.
- Since the husband was a former pilot, we found a ceiling fan with LED light, whose blades looked like airline propellers. Our clients loved this surprise nod to his passion for aviation. The fan also helps circulate the breeze efficiently. We finished the room with a bead board ceiling and recessed LED can lights.
- Now, the whole family can enjoy the space; there’s even a place for their two cats to sit on perches and take in the seasonal breezes.
In all, the project took just 4-5 weeks to complete.
