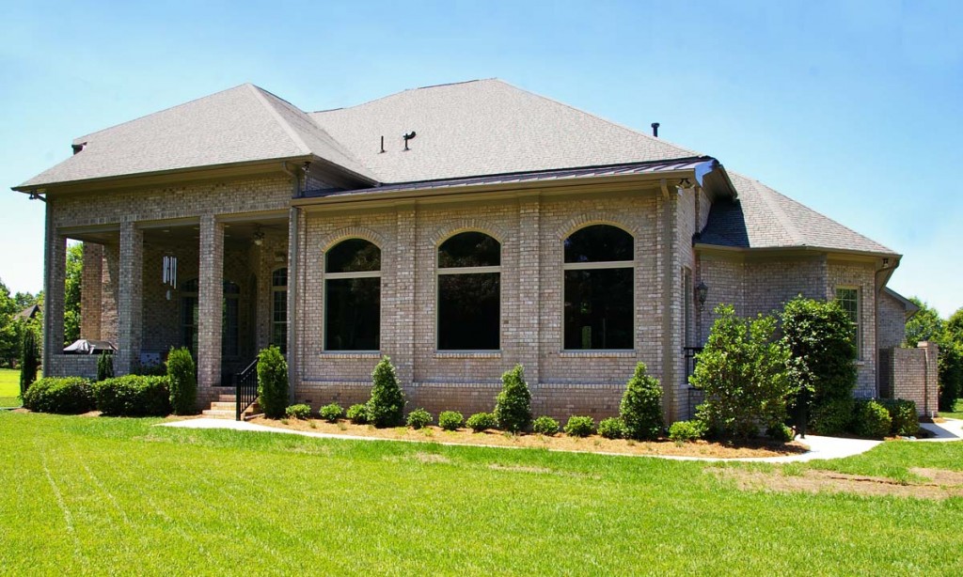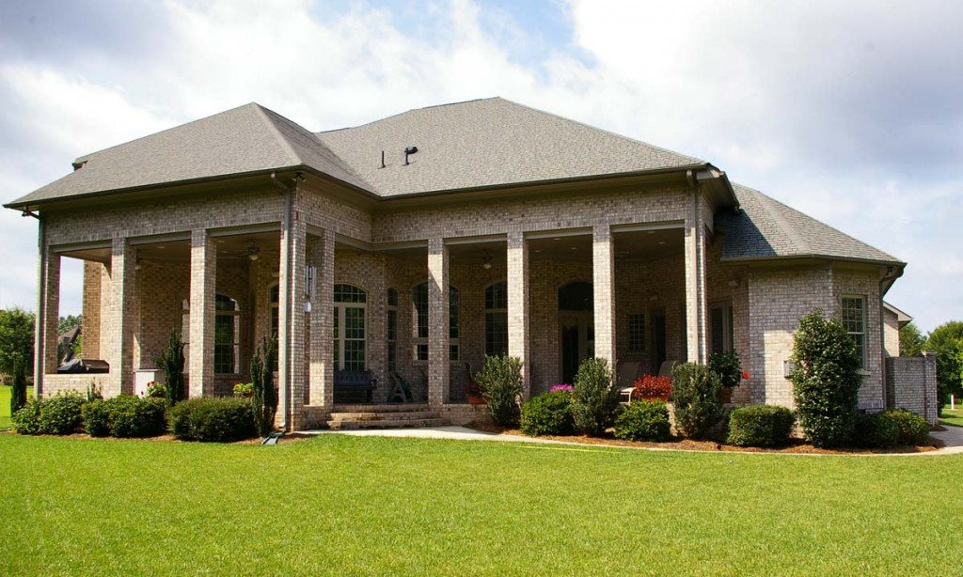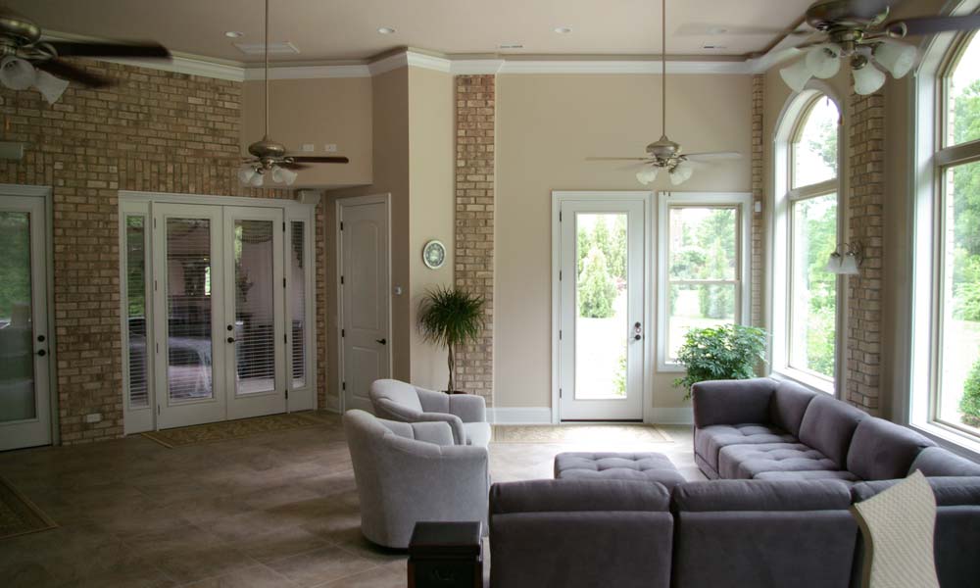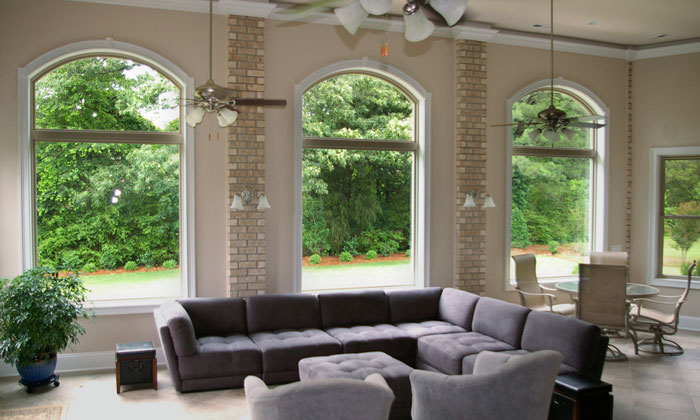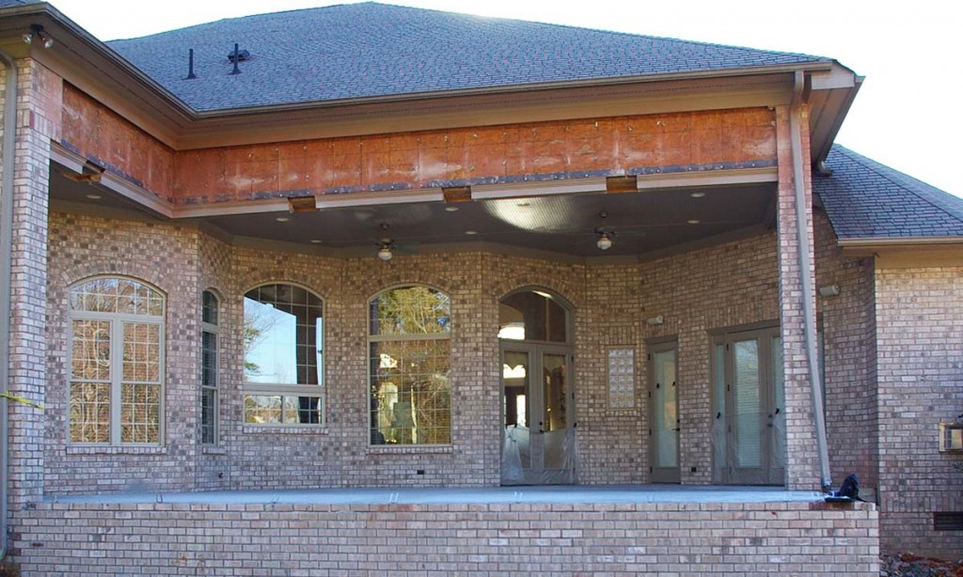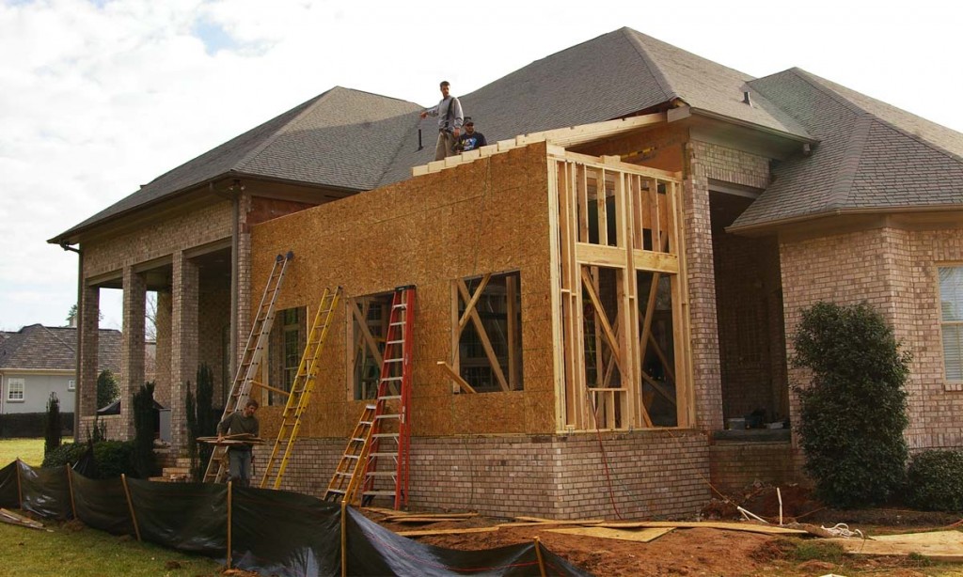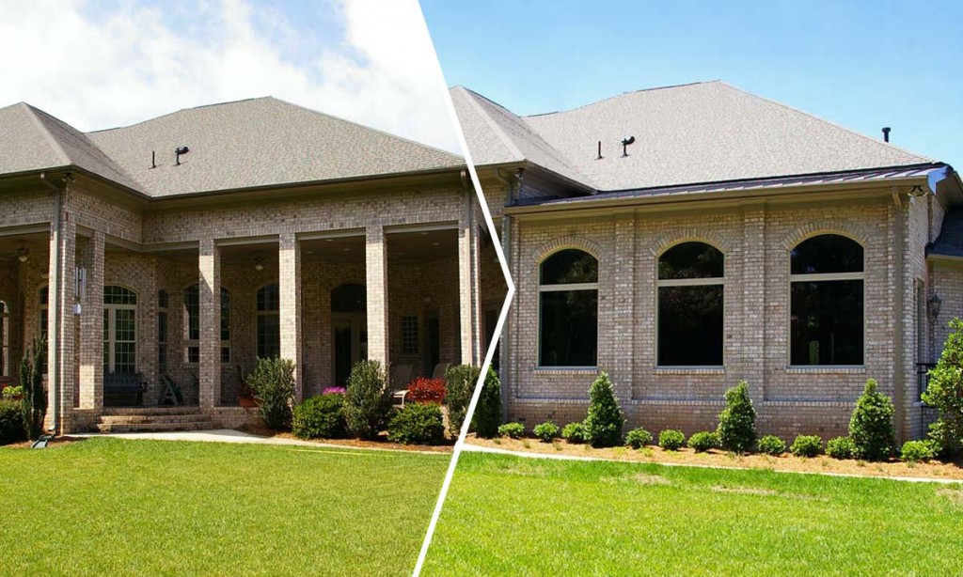Sunroom porch addition
This beautiful Mediterranean style residence had a spacious covered lanai over the rear porch, but the fact that it was exposed to the elements prevented the homeowners from using the space year round – particularly in the colder winter months.
Palmer’s Project Goals and Challenges
- The back of this beautiful home opened up onto a park-like vista, so it was critical to the family that any changes we made preserved their views and the open feel of the space.
- This striking home has a strong Mediterranean feel. We wanted to preserve the character of the residence and visually tie the new addition into the distinctive architecture of the existing home. Complicating the matter was the fact that the existing roof shingles had been discontinued.
- The family has a physically challenged friend whom they wanted to be able to comfortably access the area.
- Weather was most definitely a challenge in this project. The unseasonably wet spring combined with a very flat property with limited water runoff created some extremely muddy conditions for workers and equipment, as well as delays when it came to laying a solid foundation.
Solutions
- We squared off the back of this residence well past the limits of the existing porch to transform the space into a beautifully enclosed sunroom and porch. The new addition added a 12 x 28 room – or 336 square feet – to the existing home’s footprint, while the entire newly enclosed area gave the homeowners approximately an additional 706 square feet of heated and cooled space that they use as a spacious gathering room.
- We designed the space from scratch to mimic the architecture of the existing home. Because of the angles of the roof, we were able to tie the roof of the new addition underneath the eave of the existing roof. We then opted for a metal roof on the addition that is keeping with the architecture of the home and looks as if it has always been there. Faux brick columns further tie into the existing architecture.
- To preserve the open feel, we opted for tall ceilings and beautiful, graciously sized windows overlooking the backyard.
- To facilitate entertaining, we added a new wet bar and serving cabinet. Utilizing the existing pass through window to the existing wet bar, there are now two serving stations that cater to the space.
- We created a rear set of steps and poured a wrap around walkway, so that the family’s wheelchair-bound friend can easily access the rear of the house with the addition of a future ramp.
- A tile floor eases maintenance and adds to the Mediterranean character of the space.
- The new room has its own HVAC system, and thanks to the angle of the home, which shelters it from direct sun, it is a very energy-efficient space.
- Some of the finishing touches were improved lighting fixtures and four ceiling fans, which creates a warm and welcoming ambiance in this gracious space.
Project Duration
Despite the challenges posed by the weather, we were still able to complete the project in an impressive 12 weeks.
