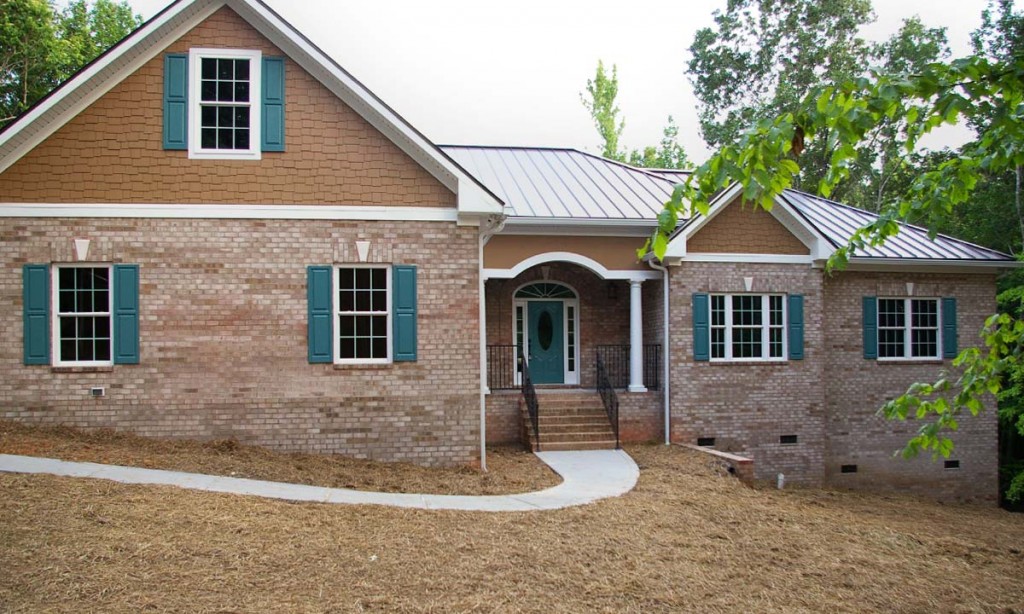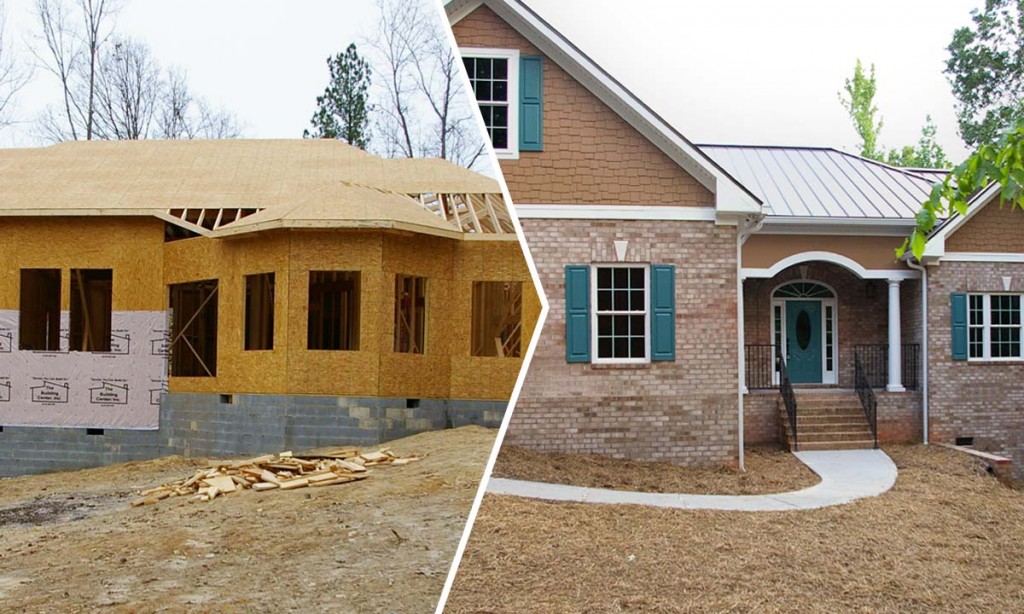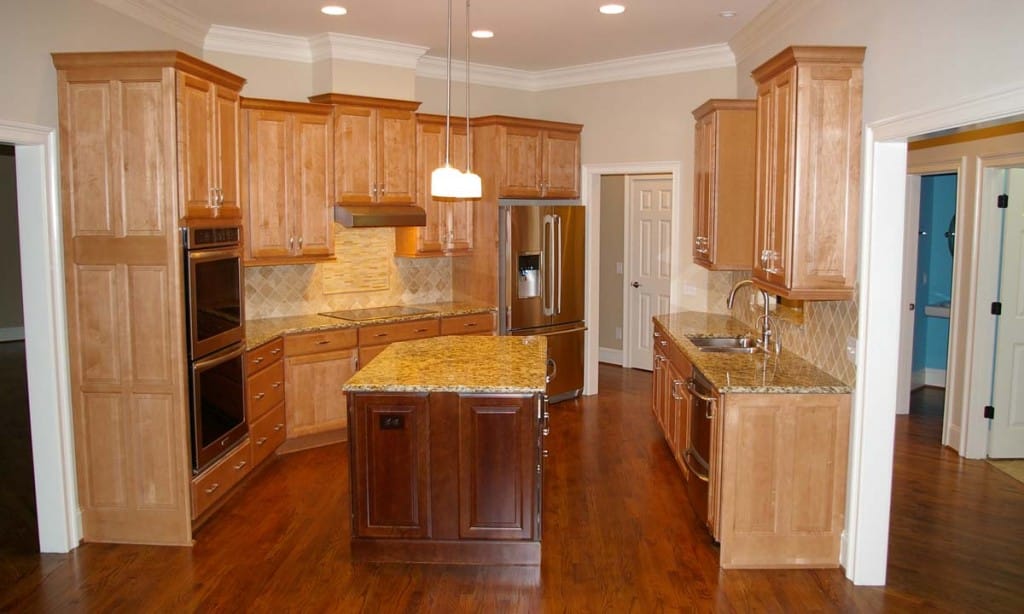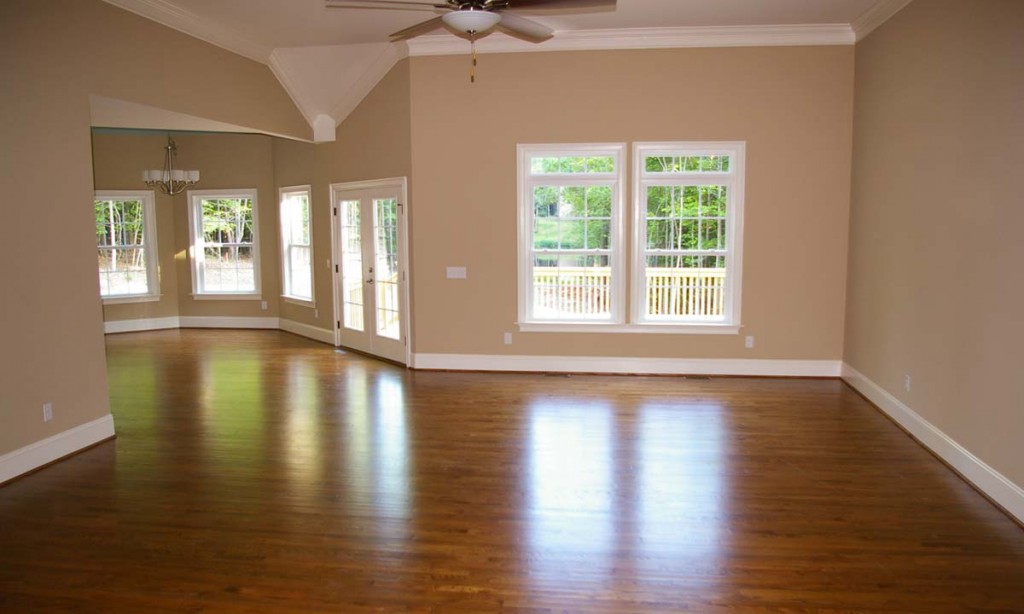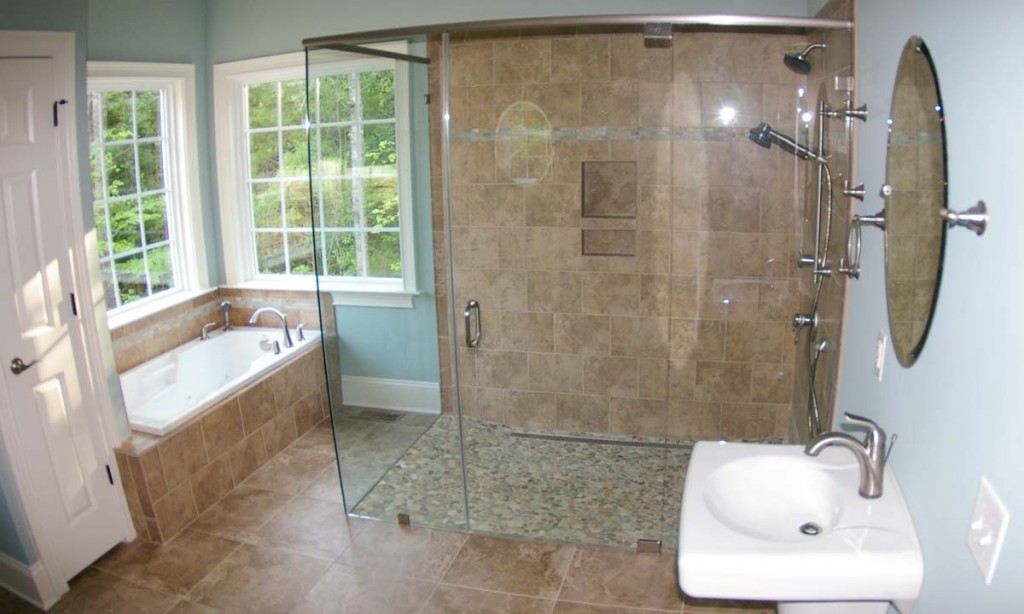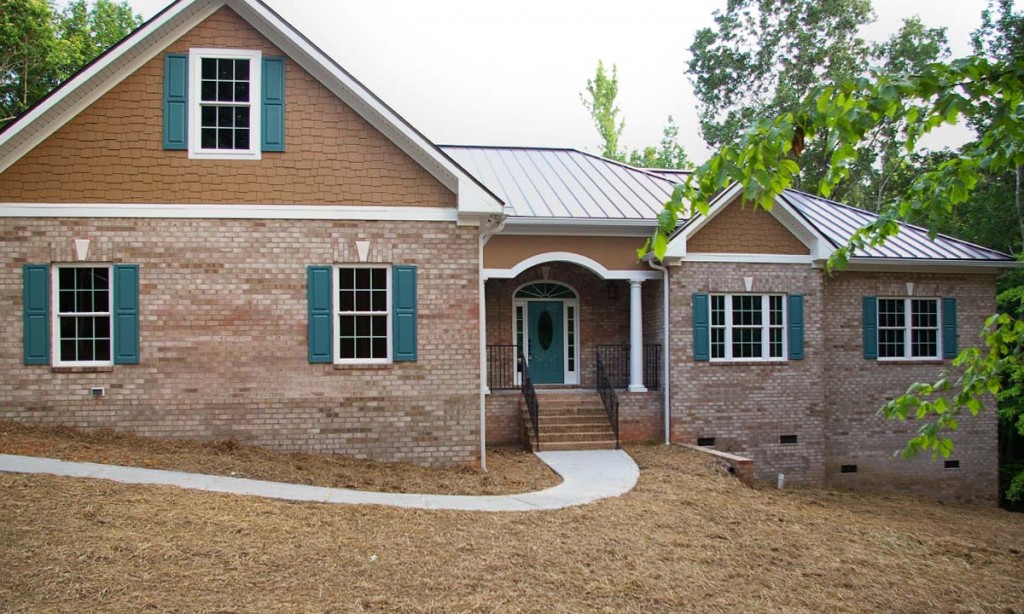Universally designed brick ranch custom home
This couple purchased a beautiful five-acre lot overlooking a pond in Waxhaw and was ready to build their dream retirement home based on plans they found online.
Palmer’s Project Goals and Challenges
- While the couple found an online plan for a ranch home that they loved, it was in need of several modifications to accommodate one of the homeowner’s physical challenges.
- The family wanted to preserve their view of the woods and the pond, which was one of the primary reasons why they purchased their lot, but the pond was in need of maintenance and much site work had to be completed.
- The couple lived about three and a half hours away, which posed a potential communication challenge.
- The record-shattering rain that we’ve experienced this past year in the Carolinas – nearly 40 inches since January 1, 2013 – struck as we were clearing the site and while construction was progressing.
Solutions
- We removed the trees that were necessary from the wooded area to accommodate the footprint of the home and the installation of a septic system. A low-pressure pumping system was installed to push fluids up to the designated septic drain field. We drilled a well for drinking water and installed a whole-house water filtration system to address water quality issues. We repaired the overflow dam on the pond, which actually raised the level of the lake by about 3.5 feet. Through careful planning and site placement, we were able to preserve the park-like feel of a home nestled into the woods in a peaceful setting.
- Soil issues were discovered during the footings stage of the build and had to be remedied before construction was able to move forward. The remedy involved bringing in soil and compacting it; using more rebar; and oversizing some of the footings.
- Because one of the homeowners is able to walk with a cane but also has a wheel chair, we modified the existing home plan to make it easier for him to access every area of his new home via either method. Some of the changes we made included widening hallways and making room entries and doorways larger and properly positioned.
- In the master bath, we opted for an ADA-compliant wall-mounted sink with a touchless faucet and a curbless shower that is accessible to either a walker or wheelchair. A fold-down shower seat and a handheld shower head in addition to the wall-mounted fixture make the shower even more functional. We also added extra space around the Right Height commode and installed grab bars there and in the shower. A wide doorway from the master bedroom into the master bath and extra lighting make the space more accommodating.
- We angled the back of the home so that it is parallel to the pond and doubled the size of the planned deck so that the homeowner could access it via his wheelchair from either the master bedroom or the family room, thanks to doors and portable ramps we built at each spot. Now, he is able to look at the birds he loves to watch and has a beautiful view of pond from anywhere on the deck.
- We made some accommodations in the garage, pouring the floor so that it is almost flush with the main level of the home which is on a crawl space. Now when the homeowners come into the garage, the husband can roll his wheelchair or walk directly in the home with just a small ramp to get over the door threshold.
- The sloped lot and the need to raise the garage floor height to the main home’s floor elevation required that we install engineered caissons and bond beams under the garage floor’s concrete slab to prevent future settling.
- As we were building, we lengthened the garage from the original plans to accommodate the additional length required when you transport a wheelchair on the back of a minivan. This change also gave us additional space in the bonus room above the garage.
- To maintain constant communication with the homeowners, we took a considerable amount of photos and emailed them regularly, so they could feel as if they were onsite watching the home’s progress. Since their son and his family lived literally down the street from the lot, they were able to come into town for in-person meetings about every three weeks. To further ease the building process, we worked strategically with the designer and the homeowners to make selections well in advance; for example, we were selecting cabinets as we were working on the foundation.
- Since one of the homeowners is a former music teacher, we created a spacious insulated, heated and cooled storage space for musical instruments in addition to a huge walk-in storage space in the attic.
- To minimize maintenance for the homeowners, we selected very durable materials such as a brick exterior, metal fascia and oversized gutters. A Stand and Seam metal roof was installed at their request. The Stand and Seam roof in their last home had proven to be extremely long lasting and durable, so they chose to use this roofing material again.
- The end result is a beautiful and functional 3,200 plus square-foot ranch home (with additional walk-in-attic space) that works well for this couple and their extended family.
Project Duration
The entire project took 8 months, with an actual build time of 6.5 months. The homeowners’ friends were amazed that we were able to complete the home on schedule despite the fact that we made major additions, such as the extended garage and extra bonus room space; doubling the rear deck size; creating both climate-controlled and unconditioned attic storage; and adding an upstairs bathroom – none of which were specified on the original plan – during the course of the project.
