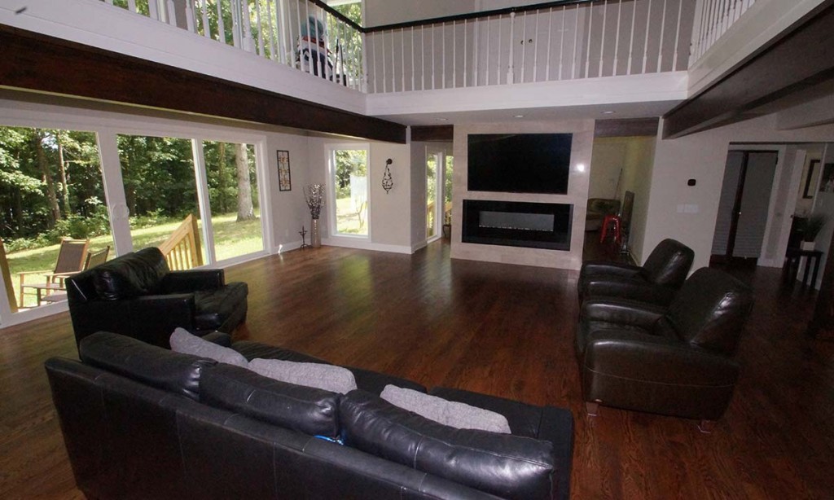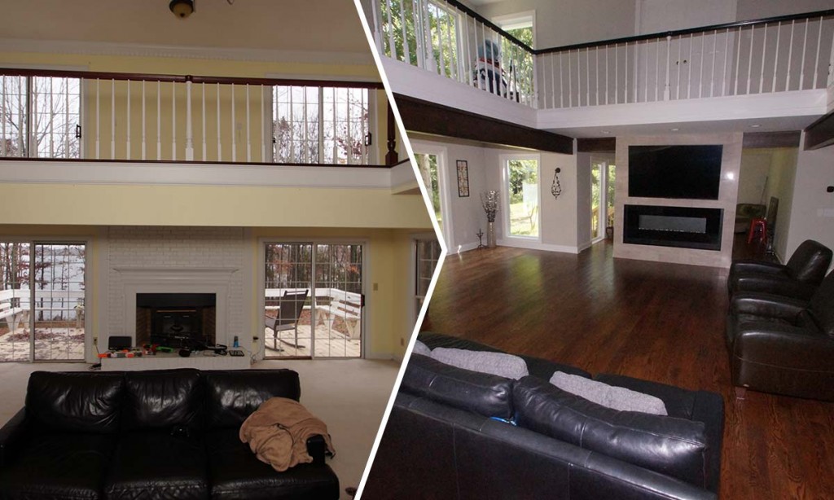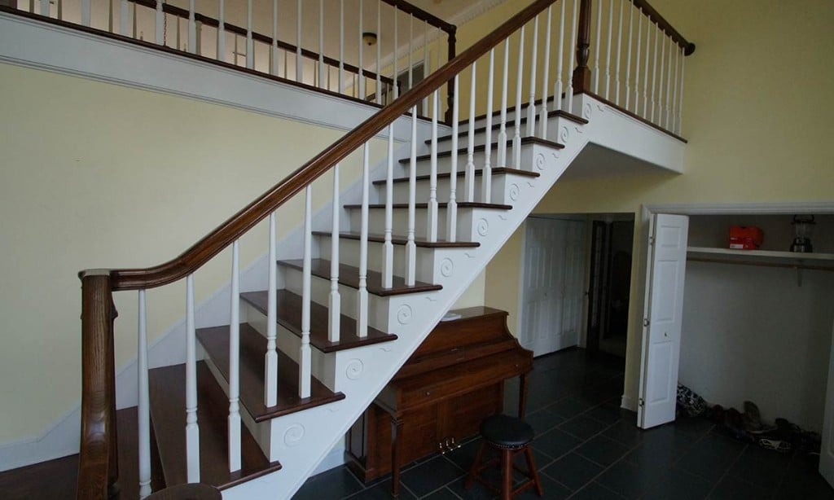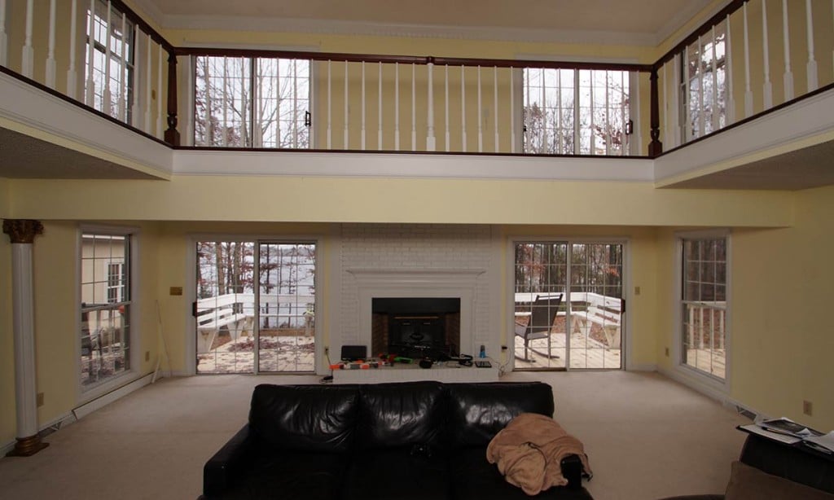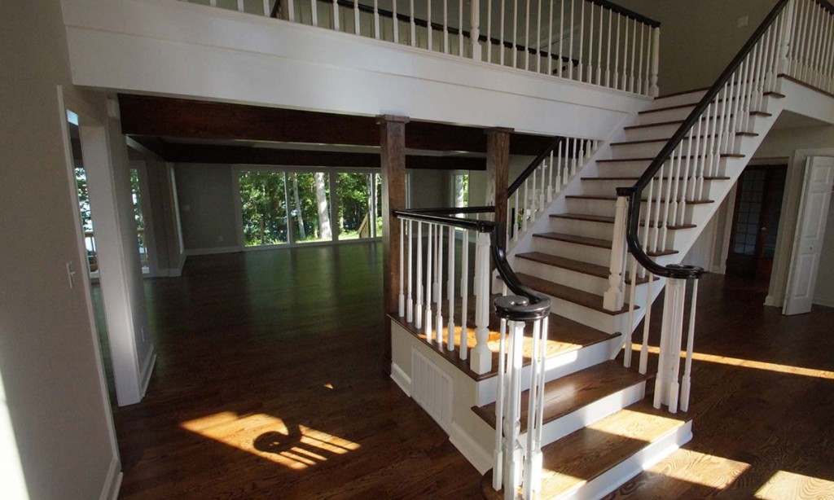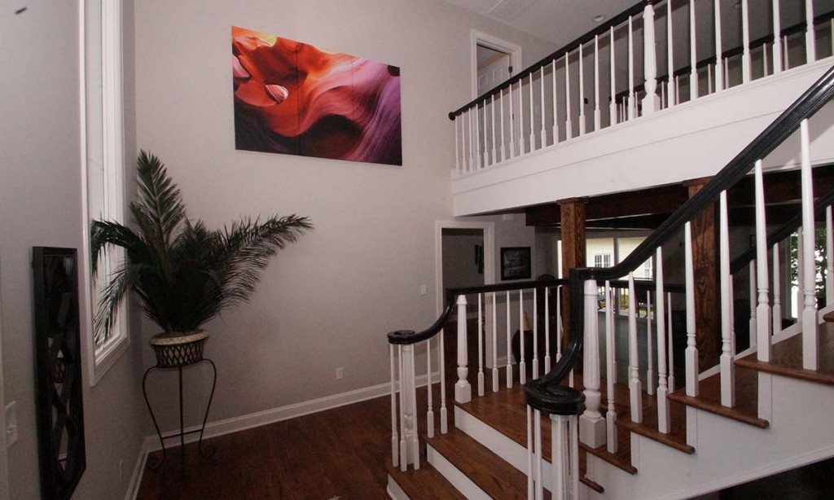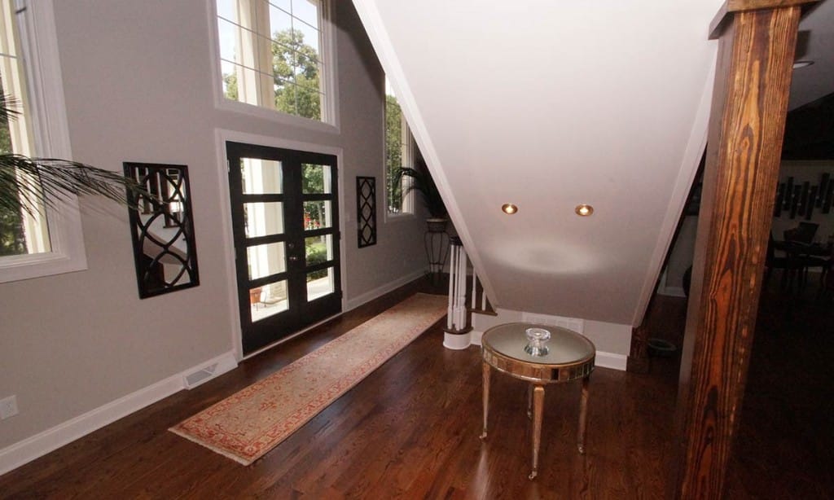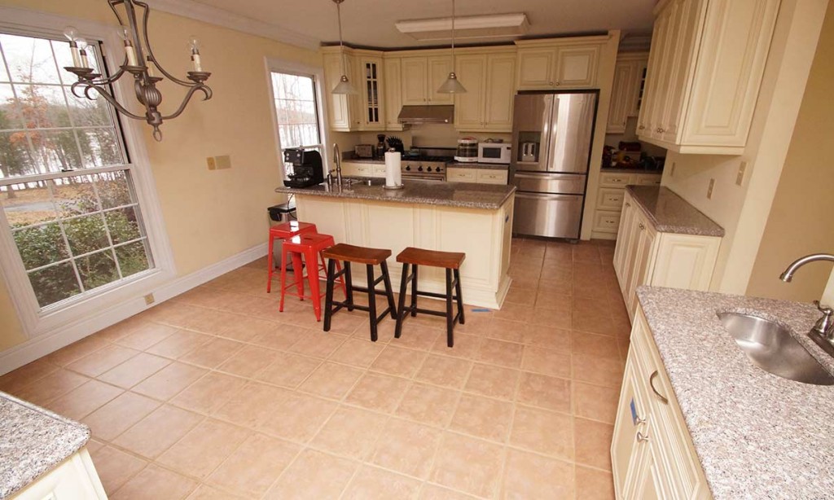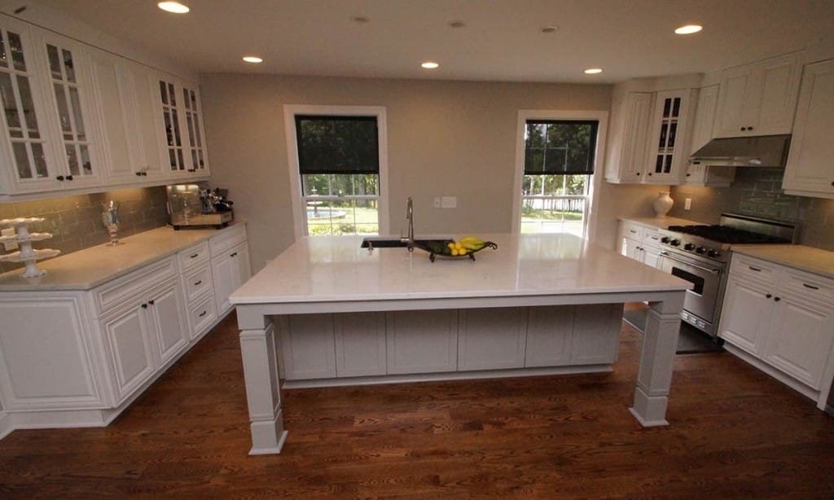Whole home remodel – Foreclosure property gets new life
This young couple purchased a 4,500-square-foot foreclosure home that had been used as an event center in the past. Situated on 5 acres overlooking a lake, the home should have had dramatic views, but poor design blocked many of them. The initial home inspection said the house was in good overall shape, yet upon closer inspection, it became clear it would need a whole home remodel.
Palmer’s Project Goals and Challenges
- Contrary to the initial inspection report, we quickly realized that the home was in a state of ill repair from years of neglect and from previous repairs and construction that were done incorrectly. We wanted to correct the underlying issues and code violations to make the home safe for this young family.
- Next, we wanted to update the floor plan to make it functional and to take full advantage of both the interior space and the exterior views.
Solutions
- Once we realized that there were underlying water damage and wood rot issues, we had another home inspector come out and assess the situation.
- From this beginning, we told the homeowners that our first priority should be getting the house structurally sound and healthy for them to live in, then the focus could shift to making it aesthetically beautiful. We worked with the couple for several months to prioritize the needed projects to fit within their existing budget and to phase in others over time.
- At ground level, water was running toward the house from a concrete patio that was slanted toward the house. This led to water seeping under the foundation and to moisture build up in the crawl space. A French drain system was installed to capture water runoff.
- On the main level, when we removed the glass doors and the main deck, we discovered 60’ of band sill was rotted out and needed to be replaced. The water issues were so extensive that the damage had reached the interior. In fact, the wood was so rotted that when we removed the carpet in an adjoining room, a hammer and screwdriver could go right through the floor. If left unmitigated, the back of the house would have settled and eventually collapsed.
- To remedy the situation, we removed the deck completely, which also originally was installed at the wrong height to the subfloor and without any flashing. We properly repaired the water damage and replaced all the band sill, floor joists and flooring underlayment while supporting the house.
- Because we removed so much material from the back of the house, we had to make a choice to either re-stucco the exterior or to opt for a different cladding material. We chose maintenance-free, heavy-duty vinyl siding that mimics the hand-hewn cedar shake. Since we knew the family would eventually have to paint the rest of the house, we chose a color that will allow them to go in any of several different directions with a paint scheme.
- The main level of the home featured a spacious, open two-story family room that was surrounded by a second-floor catwalk. A 7’ brick and mortar fireplace and chimney in the center of the room obstructed what should have been a dramatic view of the lake. We removed the fireplace and put in a 16’ wide sliding door to the deck to bring the spectacular view inside. On one side of the family room, we created a wall with two pass-throughs – one that leads to the study and one to a future master suite. We tiled the wall that houses a new electric fireplace to beautifully retain ambiance and heat.
- We then opened up some walls between the kitchen and dining room to look straight out to the lake.
- In the kitchen, we used the existing cabinets and painted them to blend with the new cabinets we installed in the kitchen island. The new kitchen island was oriented toward a view of the lake and family room.
- We made additional needed corrections in the kitchen. For example, the fan above the stove was exhausted into the garage; we corrected that code violation and properly vented the fan to the outside.
- Due to the water damage, we had to redo the underlayment in the main level floors before we could put in new hardwoods – a 3” wide oak plank with knots that we did not fill in to match the look of the laminated yellow pine beams. This created a modern rustic feel in the home.
- There was a second-floor exterior, walk-out balcony that ran along the rear of the home that was rotted and unsafe and was placed at the same elevation as the sliding glass access doors. This allowed water to seep into the walls and subfloor. We then replaced all the damaged doors with 6’ wide windows to reveal the views and eliminated the exterior balcony. All new windows and doors installed were clear view, Low E glass.
- We discovered that there were laminated structural beams supporting the catwalk. We removed the sheetrock and exposed the beauty of those beams. Since the header going into the dining room wasn’t up to code, we salvaged it and used sections of that laminated beam as a decorative header going into the study. We used a beam on the side of the staircase for structural strength and stained it to create a dramatic architectural feature.
- Under the second-level catwalk, we increased the sliding door height from the existing 6’ 8” to 7’ (which was the highest we could go without making additional structural changes to the wall to maximize the view where the fireplace once stood).
- We also renovated a guest house on the property as a future residence for the owner’s mom. We tiled the bathroom floor and added an accessible shower with grab bars. We converted a closet into a stackable washer and dryer. We replaced the water heater with a new one in the crawl space and created a walk in closet where the water heater was. The guest house will serve as an inviting and functional space for her mom.
We asked the couple a few questions about their home remodel experience
What made you choose Palmer Customer Builders?
“We very carefully vetted Palmer Custom Builders. From the very beginning, they were careful to take their time to listen to our vision while evaluating their ability to meet our expectations, as well as help us set realistic expectations, within the allotted budget. The Palmer Custom Builders team worked together to listen, collaborate, plan, and execute our renovation project. Out of the carefully vetted contractors we interviewed, they were the only ones who suspected some potential serious issues, which would greatly impact our project and budget. They planned for it in advance and convinced us to obtain an independent inspection to validate their suspicions. They proved to be correct, and thanks to their expertise and professional guidance, their team was prepared for what was uncovered when the demolition phase began.”
How do you think their experience paid off in your situation?
“Their 30+ years of experience was undeniable when we reflect back on how they planned for this really big project. They took our design ideas and executed them cleverly, thinking outside the box to achieve astounding results.”
How did that experience manifest itself in your kitchen design?
“Their incredibly smart kitchen design truly exceeded our expectations…They restored our old kitchen cabinets, combined them with a new kitchen island – which they turned in a different direction – bumped out the refrigerator, somehow provided us with a plumbed-in espresso station regardless of its impossible location, and converted a mess into a beautiful pantry. Everyone who visits is hard pressed to believe that the majority of cabinets are my previous cabinets, restored!”
What the experience of working with Palmer Custom Builders like?
“We had some significant personal losses during our renovation, and it was a very difficult time for our family. The Palmer team was so caring, and took care of every last detail to keep the project moving on time, without us having to worry about anything. Sure enough they finished on time and with the many challenges surrounding our project, it was quite reassuring knowing we had left our home with a team we could trust to do it right. They went above and beyond so we could move in immediately upon completion of the last inspection, an act of kindness we will never forget…This is a classy and reputable team who are dedicated to excellence, will stick with you until the end, and stand behind their word and work.”
