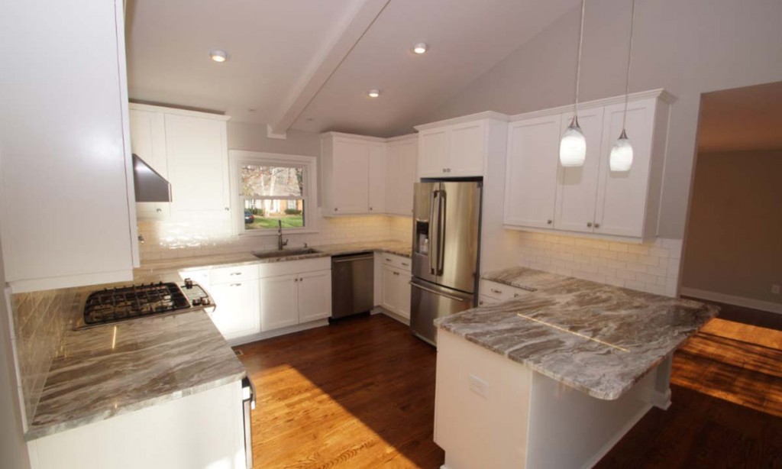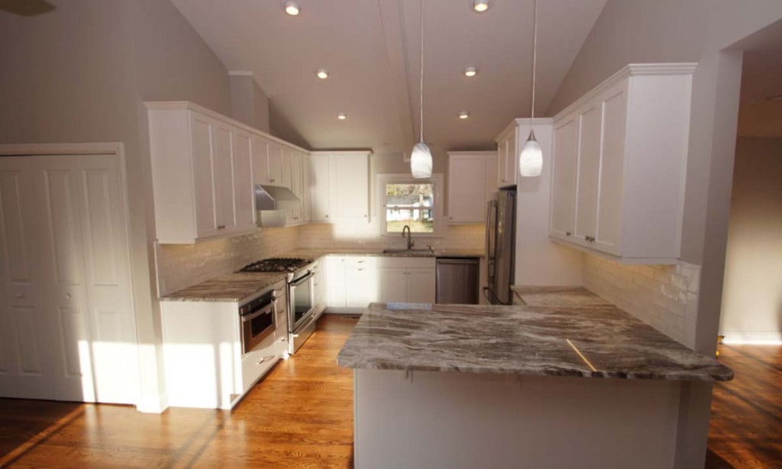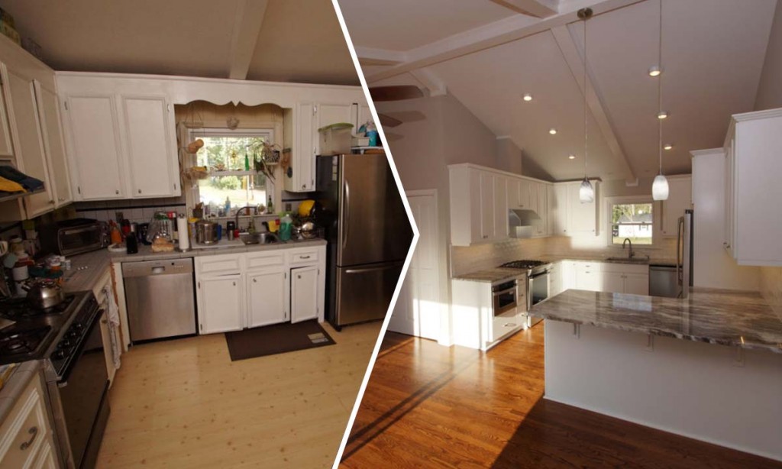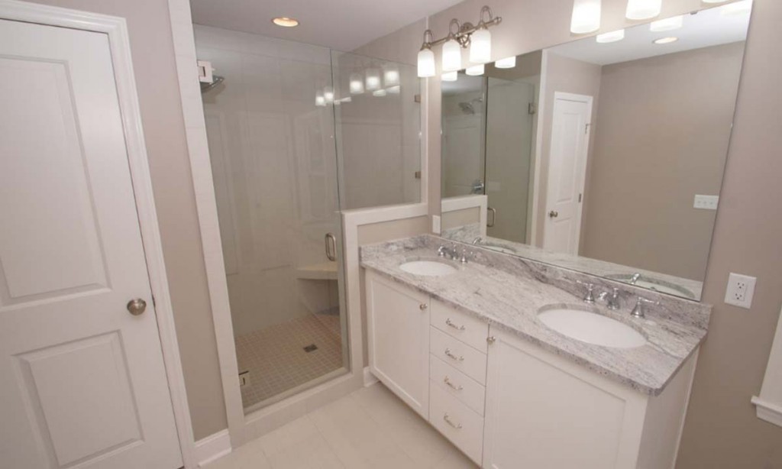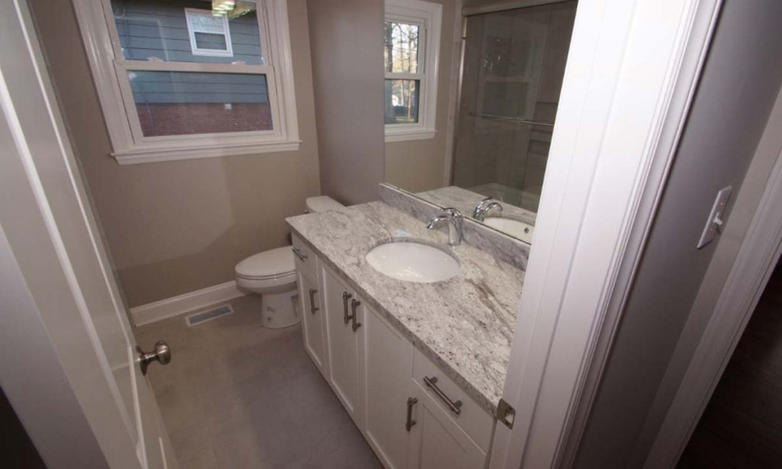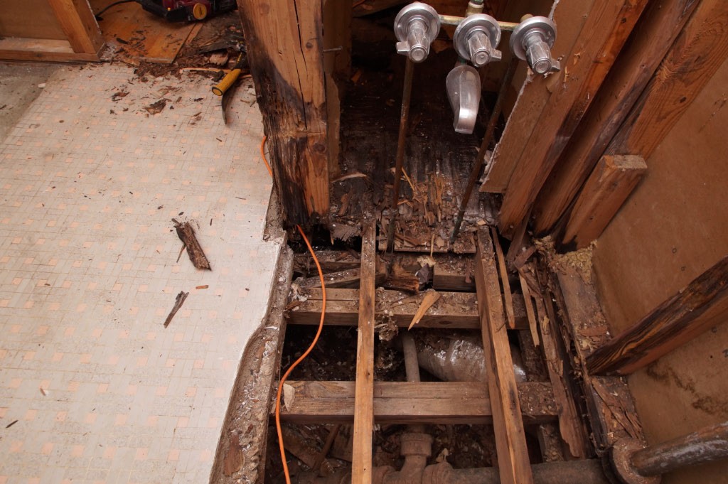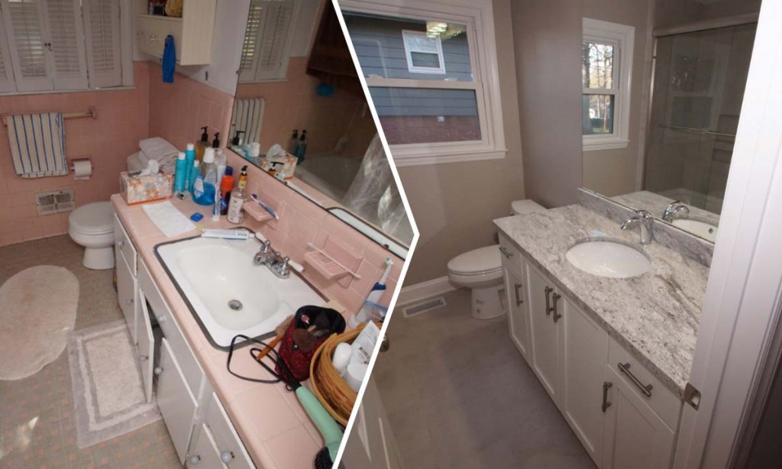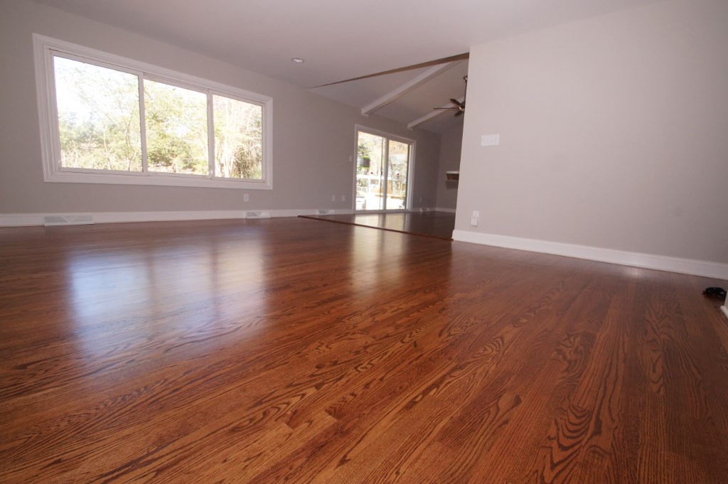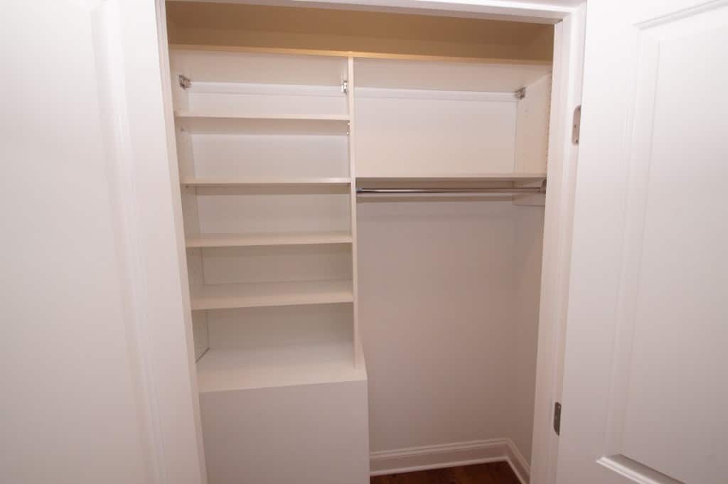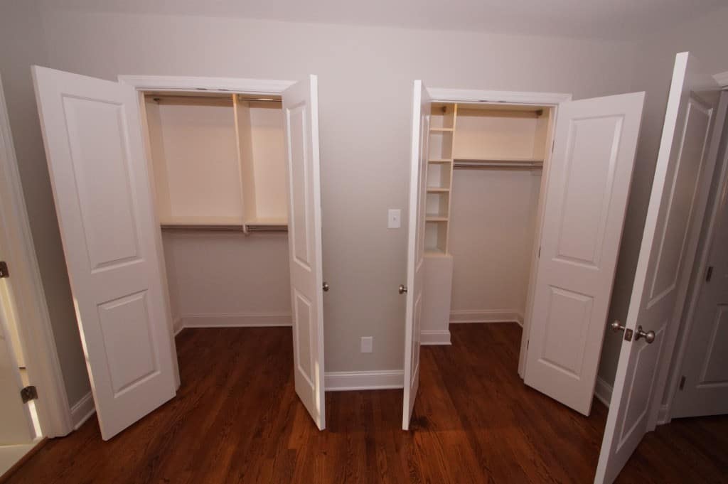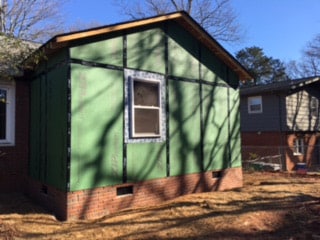Whole home remodel – Updating a typical brick ranch
This homeowner had a brick ranch that is very typical of Charlotte construction. She initially contacted us about a kitchen remodel and adding a bathroom, but suspected a whole home remodel may be beneficial as well.
Palmer’s Project Goals and Challenges
- This homeowner wanted to remodel her dated kitchen and reconfigure the space to make it more functional. She also hoped to find space to add a pantry.
- A laundry closet off the kitchen was inconveniently placed far from the bedroom.
- The master suite had only a half bath, which did not suit the homeowner’s needs, and was a much-needed update.
- This older home had been worked on quite a bit over the years, with varying degrees of professionalism. Rotting wood was clearly visible on the floors, indicating that there were issues behind the walls and beneath the surface.
Solutions
- When we arrived onsite and talked with the homeowner about her needs – redoing the kitchen, adding a pantry and adding a bathroom – we realized that an addition would allow us to relocate the misplaced laundry room into new space off a true master suite and put a panty in its place. This relatively small increase in square footage made a dramatic difference in what we could accomplish in her home’s interior. Gary created the plans for the addition and worked with our CAD designer to bring them to life.
- We widened what had been a window on the back of the house and converted it into a doorway to a true master suite bathroom and laundry area. The new laundry closet with a washer, dryer and overhead cabinet was conveniently placed at the end of the master suite addition.
- In the kitchen, we converted the space from the former laundry closet to create a large pantry.
- We removed the vertical wood planks that were on the walls of the kitchen and family room, which allowed us to not only update the appearance of these rooms, but to access the walls and electrical work underneath. That was critical because the home’s existing electrical panel was a two-wire system, meaning the home was not grounded. We upgraded the electrical panel and replaced wiring wherever we could to ensure that the wiring was properly grounded.
- We gutted a misplaced half bath that was in the master suite and converted it into a closet to give the homeowner two nicely sized bedroom closets.
- We removed a rotted rear entry door and replaced it with a large vinyl sliding door that offers a panoramic view of the backyard and brings natural light into the space.
- While working on this project, the homeowner wanted us to go ahead and remodel the second bathroom, which had some leaking issues. What we found were severely rotted floors under the bathtub and the hall linen closet. That was caused by years of a leak in the tub valve, allowing water to seep into and rot both the existing hardwood floors and the supporting framework. The only reason the floor was still there was its underlying concrete support.
- One of the things this project highlighted again is that once a contractor begins to work on a space, whatever is there that doesn’t meet existing code has to be replaced. While this can cause temporary anxiety, homeowners have the benefit of living in a safer home. Conversely, when they go to sell their home, a proper home inspection should catch these issues, and the homeowners will most likely have to pay to have them addressed then. By addressing the issues as they occur, the homeowners get the benefit of enjoying the upgrades while they are still in their home.
- The dated pink tile bathroom in the hall bathroom was replaced with a modern, clean updated space.
- We improved both the exterior and interior lighting throughout the home, adding recessed and pendant lights in the kitchen, and recessed lights in what had been a very dark living room.
- Our clients, like the homeowner in this project, have the benefit of working with our designer, who goes to vendors with them and helps them with selections that create a cohesive and beautiful space while staying on budget.
- In the kitchen, we saw a dramatic transformation from dated white cabinets and a dysfunctional layout. The cabinets and a wall were removed, giving us more space to create a functional layout that included an extended island counter. Subway tile brightens the walls, granite tops the much more graciously sized counters, and ample modern white cabinetry accents the open feel of the vaulted ceiling. Stainless steel appliances add function and beauty. An outdated fluorescent light over the sink was replaced with three-inch task lights.
- Old 1960s style built-in planter boxes were removed and the hardwood floor in this area was replaced and feathered in to mesh with the existing floors. All the floors in the area were then refinished for a seamless appearance.
- We changed the casings on all the windows and replaced the aging front door. We upgraded the base molding throughout and trimmed the vaulted ceiling to create a more cohesive look.
- Previously, the attic had been accessible only through a small hole. We sealed that off and created a functional attic access panel and removed the attic ceiling fan while we were there.
- Overall, the project took two weeks longer than we planned, primarily due to heavy rains that delayed exterior construction and the need to relocate the existing gas meter. The gas meter had to be moved because it was located in the area of the new addition and a temporary gas permit was needed to have heat on in the home during construction. Moving the gas meter and securing the temporary gas permit took an additional three weeks as the process moved through the gas company’s various departments. Now, the client has a functional, beautiful and safe home that meets her needs.
