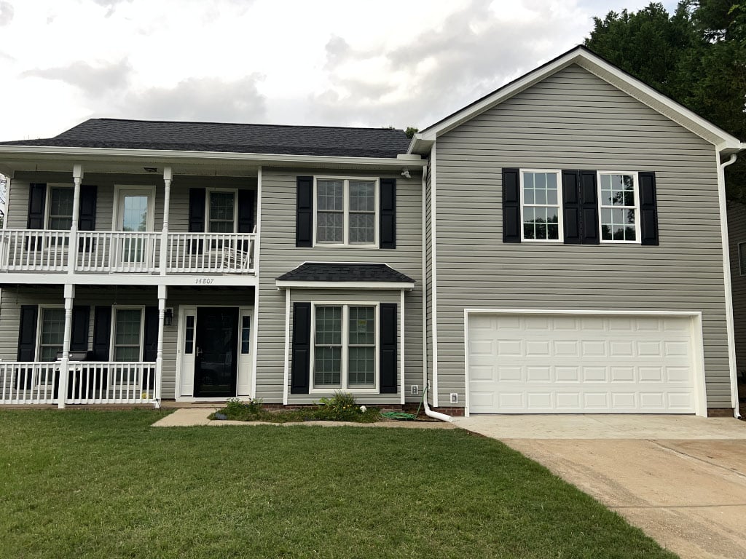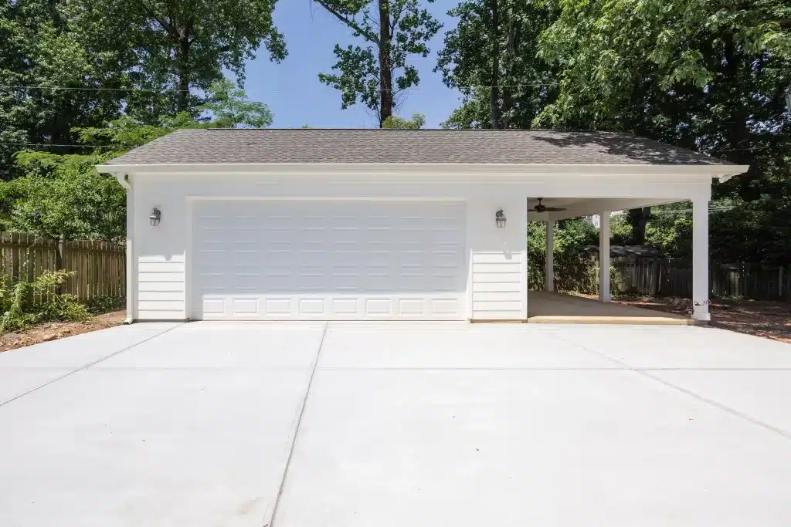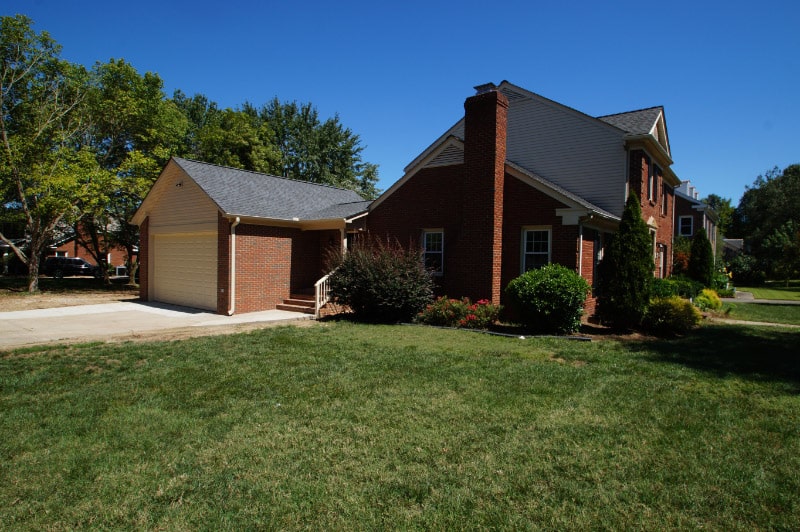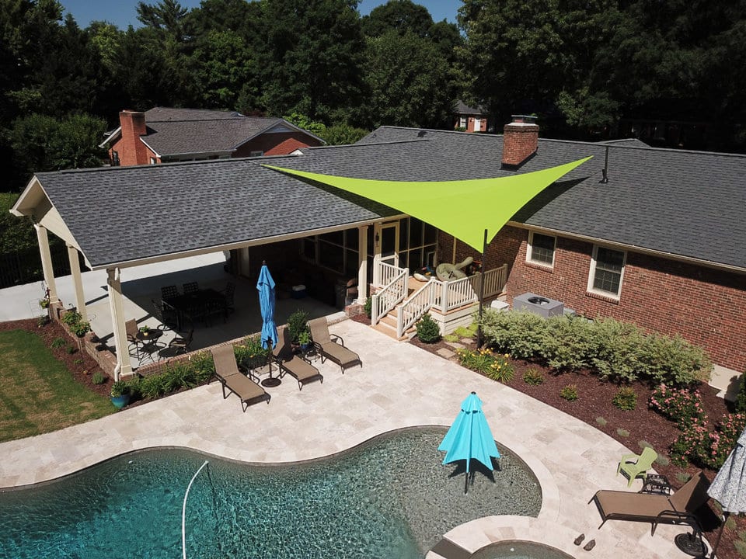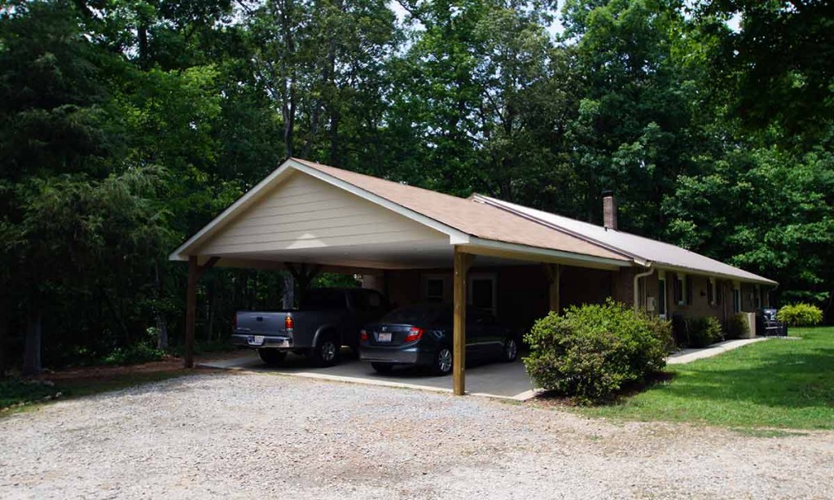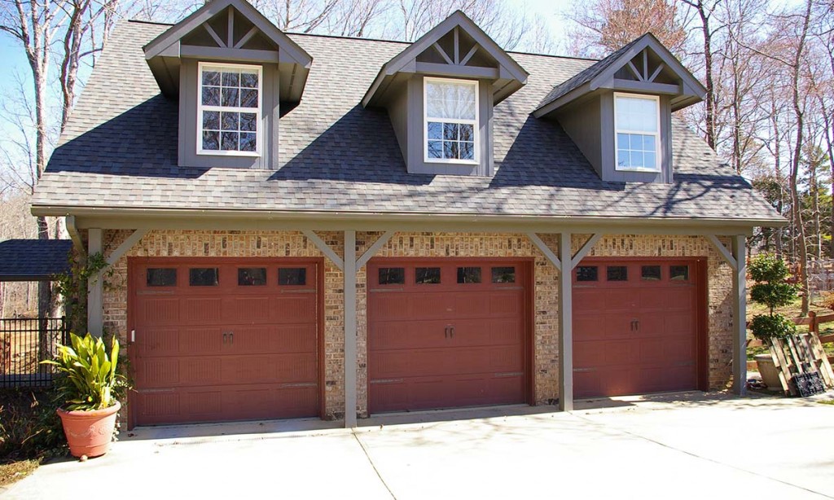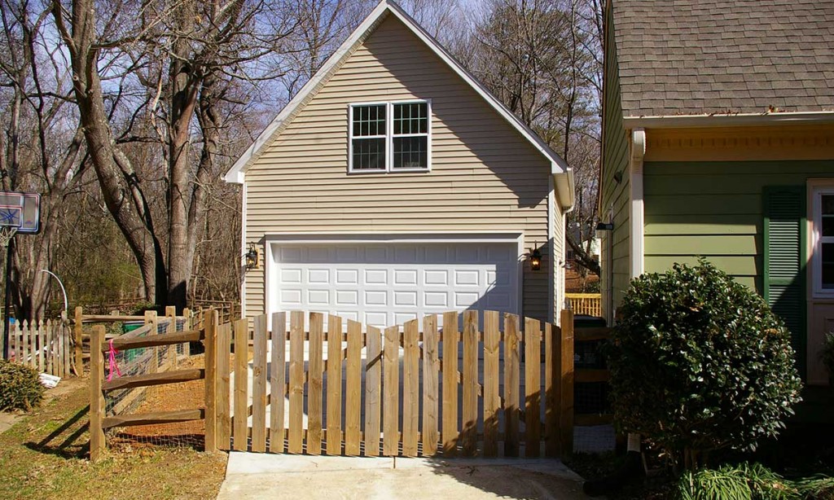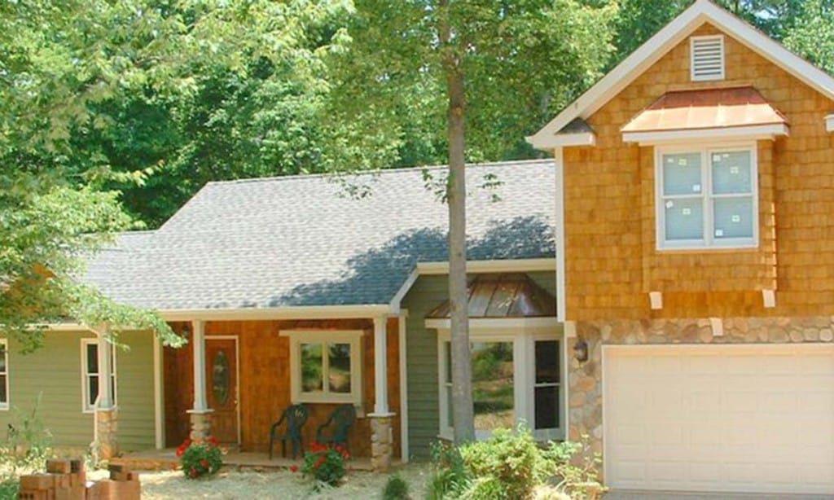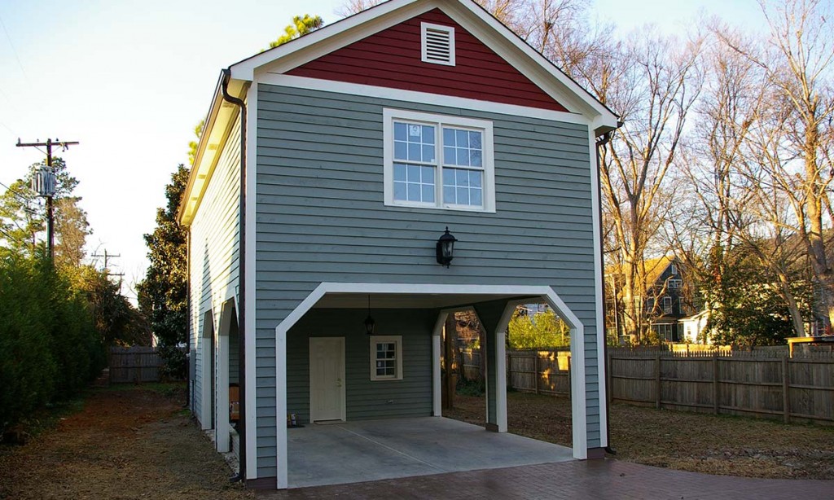Garage Additions
Are you desperate for more storage space? Do you dream of a day when you can actually park your vehicle in your garage?
Garages are often some of the best and most affordable — yet most underutilized — home remodeling spaces. Whether you are undertaking a substantial remodeling project that creates a guest suite above your existing garage or a minor renovation that adds cabinetry and storage, a skilled remodeling contractor like Palmer Custom Builders can take your Charlotte, NC, garage to the next level.
Do you have underutilized space above your garage that your family could sorely use?
- Garage additions
- Garage remodeling
- Room addition above garage
- Detached garage
- Garage expansions
- Mud rooms
Why Garage Remodeling Projects Are Cost-Effective
Garage remodeling projects bring incredible value. But why are they so cost-effective?
- The basic structures — foundation, walls, ceiling and roof system — are already in place.
- In some cases, the garage may already be insulated.
- Tie-ins for plumbing, electrical and HVAC may be in place or conveniently accessed.
- The cost of even dramatic changes, such as raising ceilings, building walls, or adding stairs are reduced.
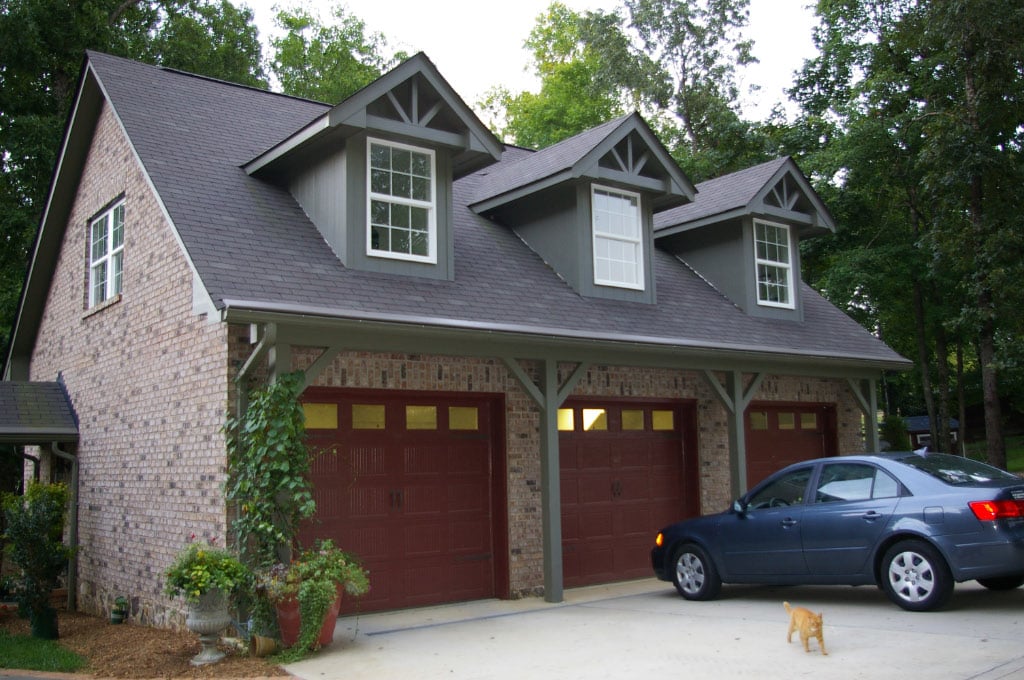
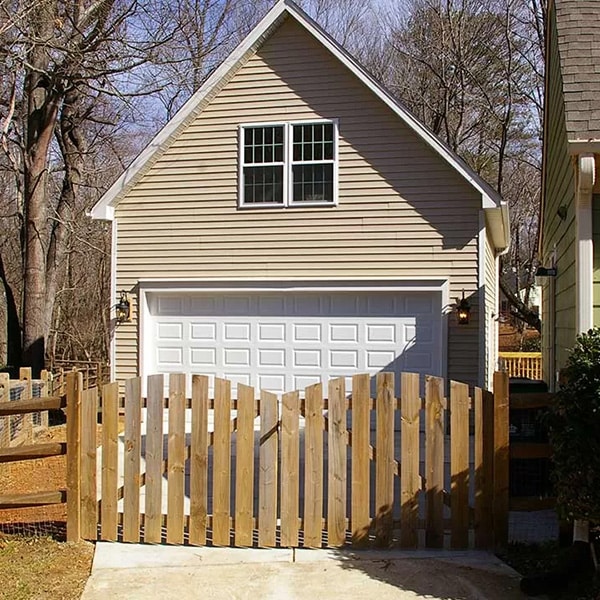
Expert Guidance for Zoning and Garage Addition Challenges
One of the most often overlooked areas of garage additions is whether or not they can even be done on your property! Zoning restrictions, property setbacks, homeowner association covenants and accessibility all must be addressed when you consider a garage addition. These concerns apply whether you are adding a new garage to house your vehicles or borrowing space above an existing structure to house your family. Rely on a professional who is well-versed in these complex issues to kick your garage addition project into high gear.
Build the Garage of Your Dreams
Garage additions create space that’s ideal for multiple purposes, including:
- Play rooms for young children
- Home offices with separate entrances
- Family game rooms complete with lounge areas, pool tables and bar areas
- Hobby areas that allow you to spread out work
- Floored and conditioned storage space
- Separate living quarters for grown children or aging parents
- Guest suites that create a true sense of privacy
- And, of course, more garage space for vehicles!
BEFORE
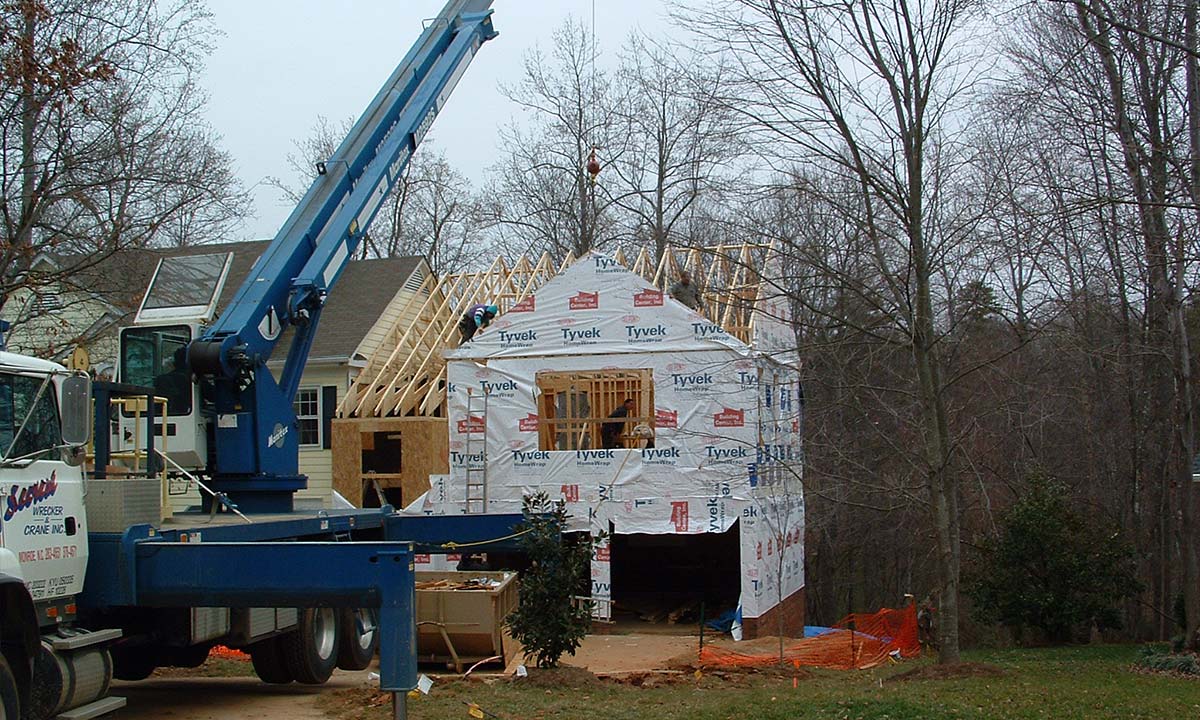
AFTER
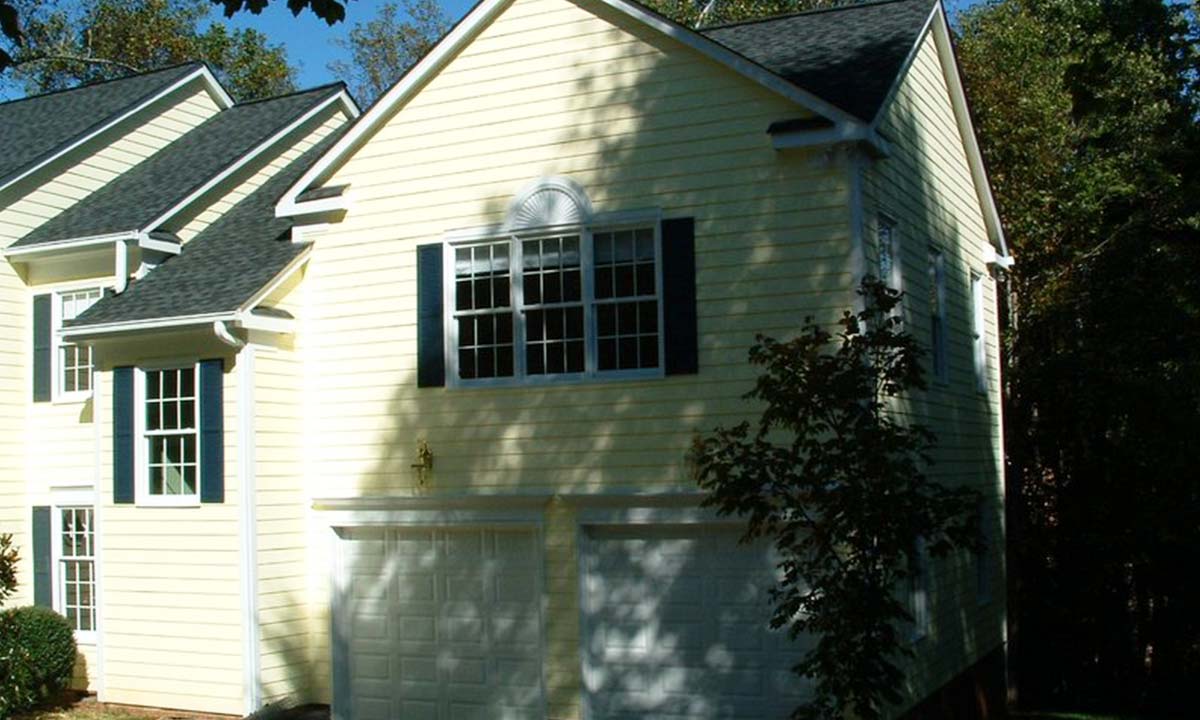
Garage Additions: Factors to Consider
Property survey
Locate your property survey. Check your closing documents for a survey, and if you don’t have one, we recommend having a survey done to make certain there are no concealed easements that could impact where your garage is placed.
Local zoning and building codes
Check local regulations for requirements related to setbacks, height restrictions, and other building code requirements that might impact placement before beginning planning and construction.
Permits
Determine which permits are needed and apply for them before starting construction, as they may take time to be approved.
Property layout
Work with your remodeler to assess your available space and determine how the garage addition will fit into the overall layout of your property. Consider access points and how its placement will affect traffic patterns and landscaping.
Cost
Working with your remodeler, determine your budget for the entire project, including materials, labor, permits, debris removal and construction needs (like port-a-johns and any temporary utility hookups) and then add a cushion for any unforeseen expenses.
Design and size
Decide on the garage size based on your needs (e.g., single, double bay, triple bay, oversized, deeper, workshop space, workout area, or an attached porch area) and an architectural style that complements your home. Now is the time to consider whether you will need a car lift and therefore need a higher ceiling to accommodate it.
Doors and windows
Decide on the stye and type of garage door and its operation, as well as the style and placement of any windows and access door(s).
Foundation and drainage
Your remodeler should ensure that the foundation is properly designed and that drainage issues are addressed on the front end to prevent water problems in your driveway and any adjoining yards.
Utilities
Consider the need for electrical wiring, lighting, and possibly plumbing if the garage will be used for more than just vehicle storage. Is it possible the space could be used for a workshop or workout area (now or in the future) and therefore may require insulation and a ductless heating and air unit?
Living areas
Consider whether you want to build or create the option for future finished living space above the garage. If so, consider entrances, the type of rooms you’ll want up there, and any HVAC and utility hookups that will be needed.
Future planning
Think about how your new garage might affect future plans, such as home additions or changes to your property.
Neighborhood aesthetics
Ensure that the design of the garage blends with the overall look and feel of your home and your neighborhood.
Access and driveway
Plan for a driveway or access route to the garage, considering ample space for maneuvering and parking. Also, plan for a pedestrian route from the garage into your home, whether that’s through a connected door or a covered or open external walkway.
Careful planning and consideration of these factors with a professional design-build remodeler will ensure that your garage addition successfully meets your needs both now and for years to come.
Garage Additions Idea Gallery
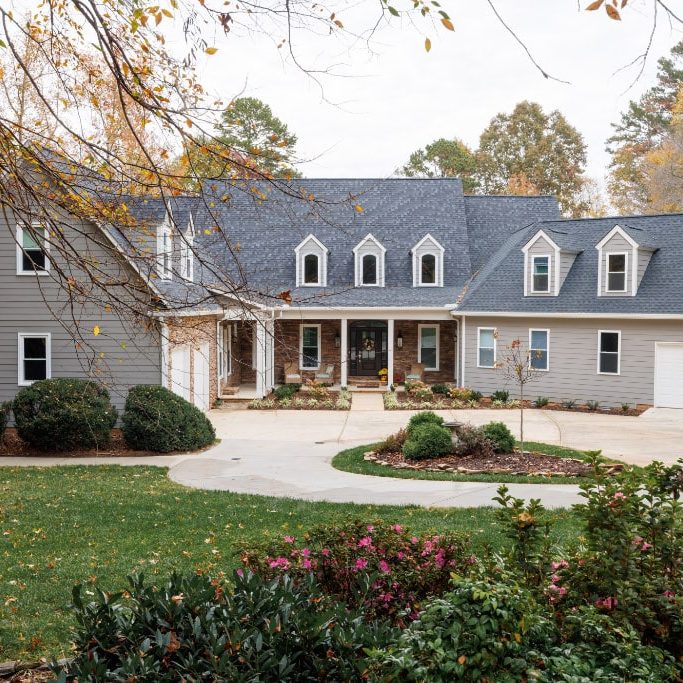
Why Work with a Local
Charlotte Garage Addition Contractor?
Choosing the right contractor can make or break your garage remodeling experience. As a trusted contractor in Charlotte, NC with over 40 years of experience, Palmer Custom Builders brings unmatched knowledge of local building codes, permitting requirements, and neighborhood architectural styles—from Myers Park to Ballantyne.
What sets us apart? We’re a licensed NC Residential General Contractor and SC Residential Builder who manages every detail of your project from start to finish—no handoffs, no guesswork, just expert craftsmanship and clear, single point communication. Whether it’s a full-scale renovation, a thoughtfully designed room addition, or maximizing the layout of a small space, we bring tailored solutions to the table.
Looking for garage addition inspiration? Explore our Project Success Stories to see how we’ve helped homeowners reimagine their space with custom garage additions built to last.
