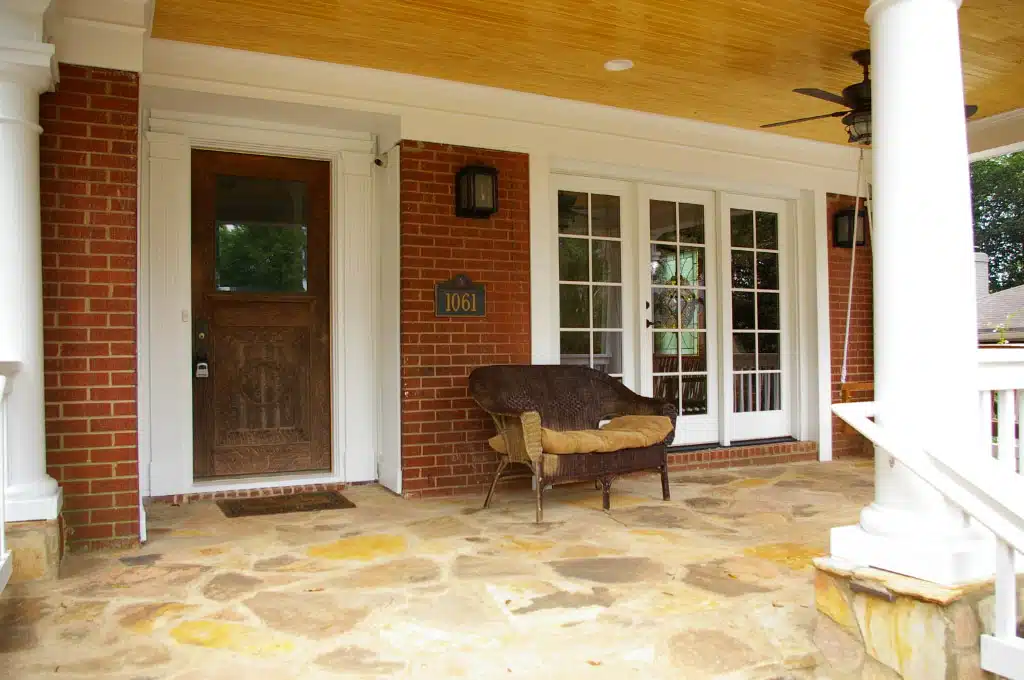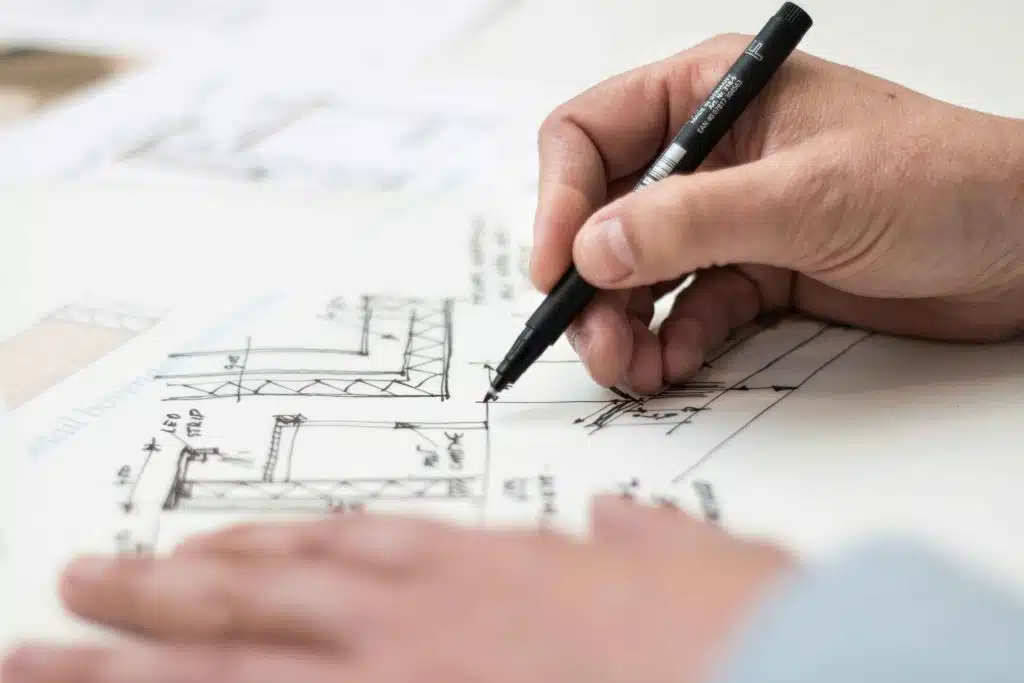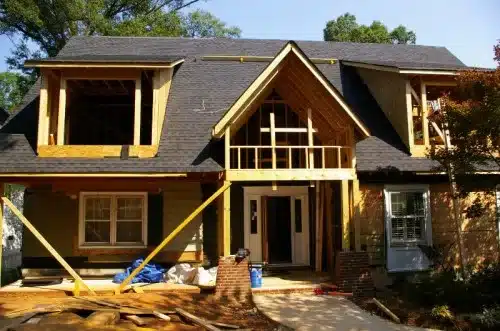
Trending up and spreading out
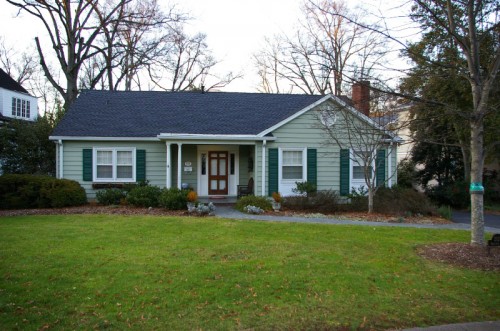
The National Association of the Remodeling Industry recently surveyed their members to discover the top trends in remodeling across the country. Ranking high on their list was one that we are seeing quite a bit here in Charlotte – what they billed as “The Return of the Great Room.”
In our area, this design trend is being at least partially driven by changing family dynamics. Due to market conditions, people are staying in their homes longer than they anticipated, and families are growing in unexpected ways. Seniors who may need assistance getting around physically and who also might need financial support due to the devaluing of their retirement savings are turning to their adult children for help. In many cases, those adult children are getting hit from both sides as their own children face new struggles: Young adult unemployment rates released in July were above 16%, which in turn has these 16-24 year olds either staying at home longer or considering a move back into their parents’ homes. These factors add up to a historically unprecedented combining of adult households. The natural impact of placing more adults in the same household is that they want to feel connected to each other yet still yearn to stretch out and feel as if they have their own personal space.
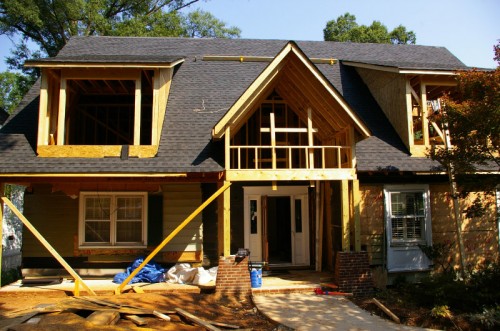
Those needs contrast sharply with some of the boxy floor plans with separate living, dining and family rooms that were popular a decade ago. Rather than seek a new home in a challenging market, more homeowners are opting to stay put and rework their existing spaces to fit their changing family needs. The simplest way to do that is to work with a qualified general contractor to remove walls and open up the space in a well-planned and thoughtful manner. One of the most common ways to do that is by opening up any walls separating the family room, breakfast room and kitchen. This change allows family members to feel connected to other activities while cooking, provides free-flowing space for daily life and entertaining, and allows everyone to stretch out without feeling cramped. By opening up a floor plan in this manner, even a small increase in actual square footage can feel and live much larger.
Another increasingly common way to gain living space is by building up. This may entail finishing raw space in an unused or underused attic or actually removing an existing roof to add another floor with much needed bedrooms and appropriately designed bathrooms. Relatively speaking, it doesn’t cost as much to build up as it does to build out, since it doesn’t necessitate building a new foundation or placing new utility lines. At the other extreme, we’re also seeing an uptick in the number of people who love their neighborhood but not their aging homes and are opting to start from scratch where they are. These clients are choosing to knock down older, inefficient homes and build brand new ones with all the modern efficiencies and features they desire in their existing location.
No matter which option you choose, the key is allowing each family member to feel as if they have their own personal space while providing ample and open common areas that encourage mingling and allow everyone to fully enjoy time spent together.


