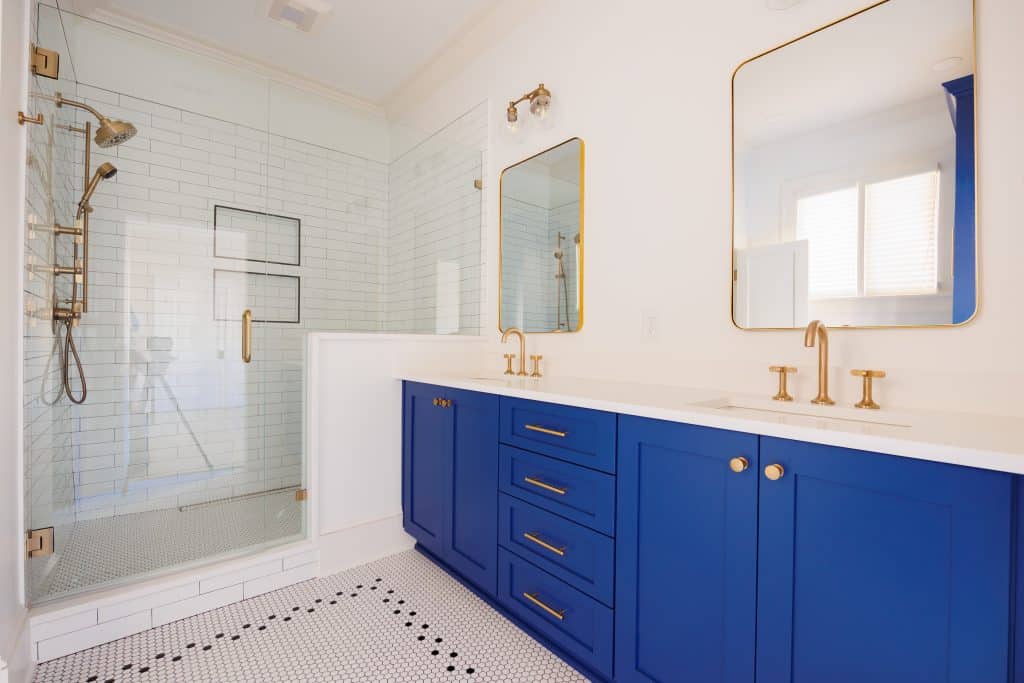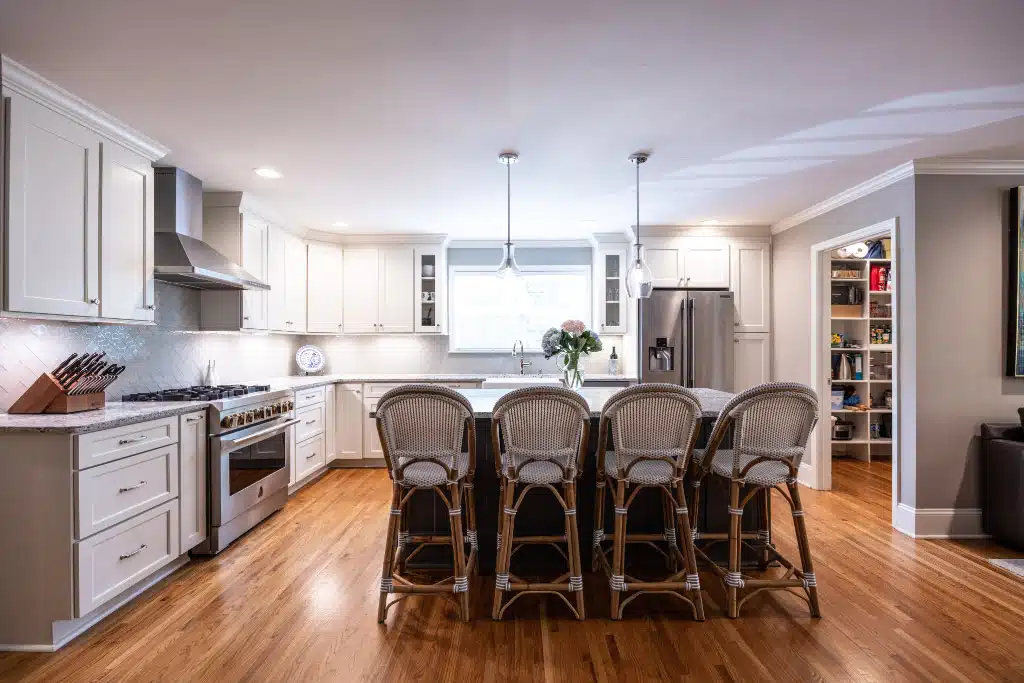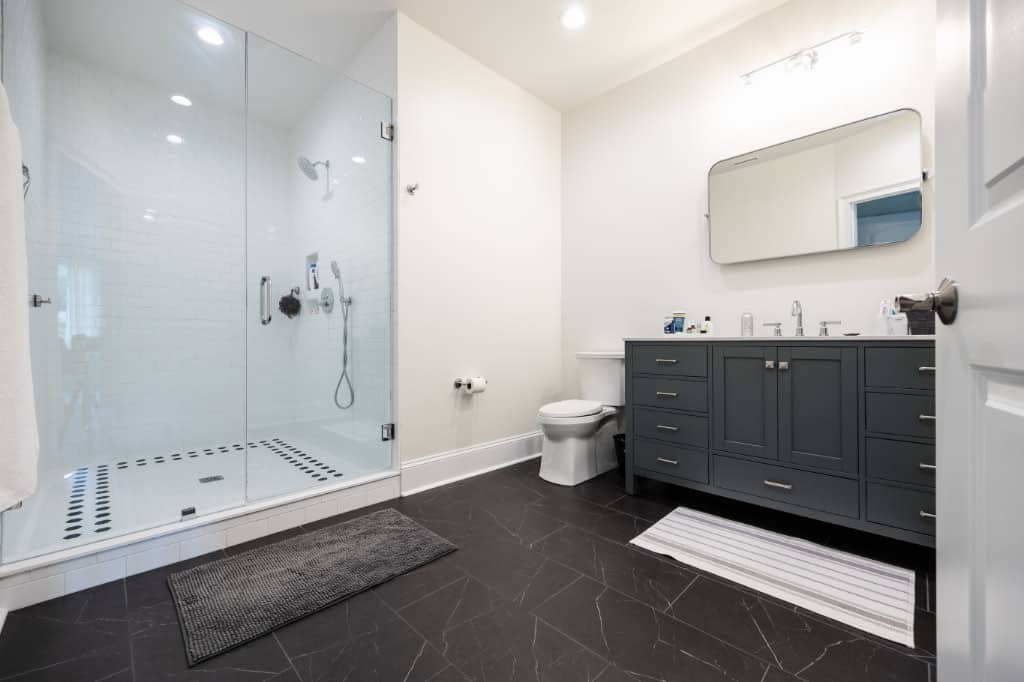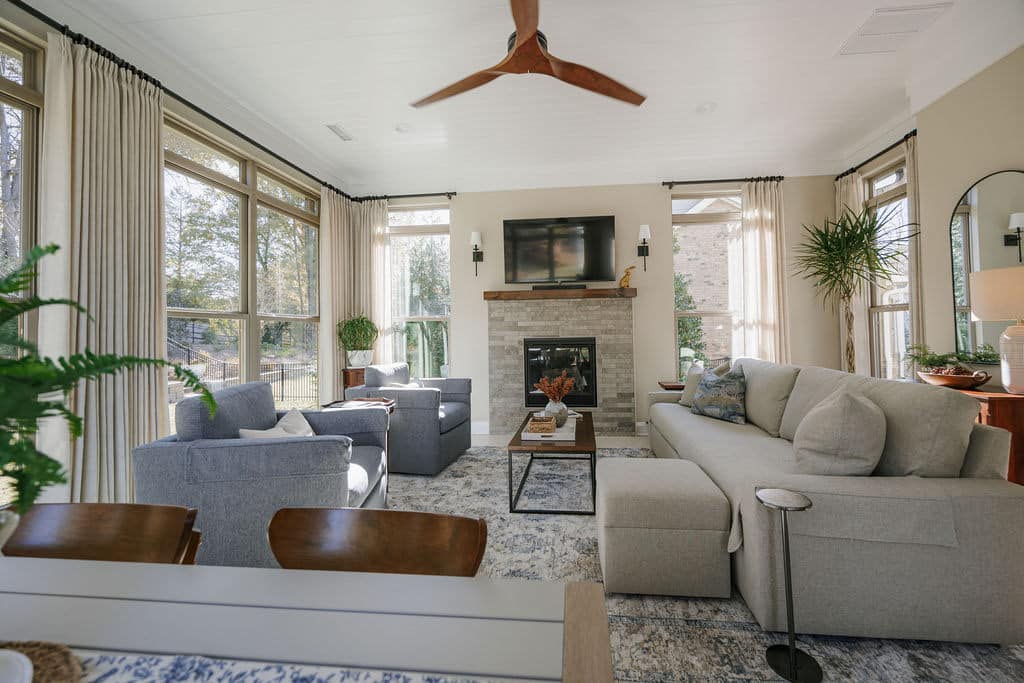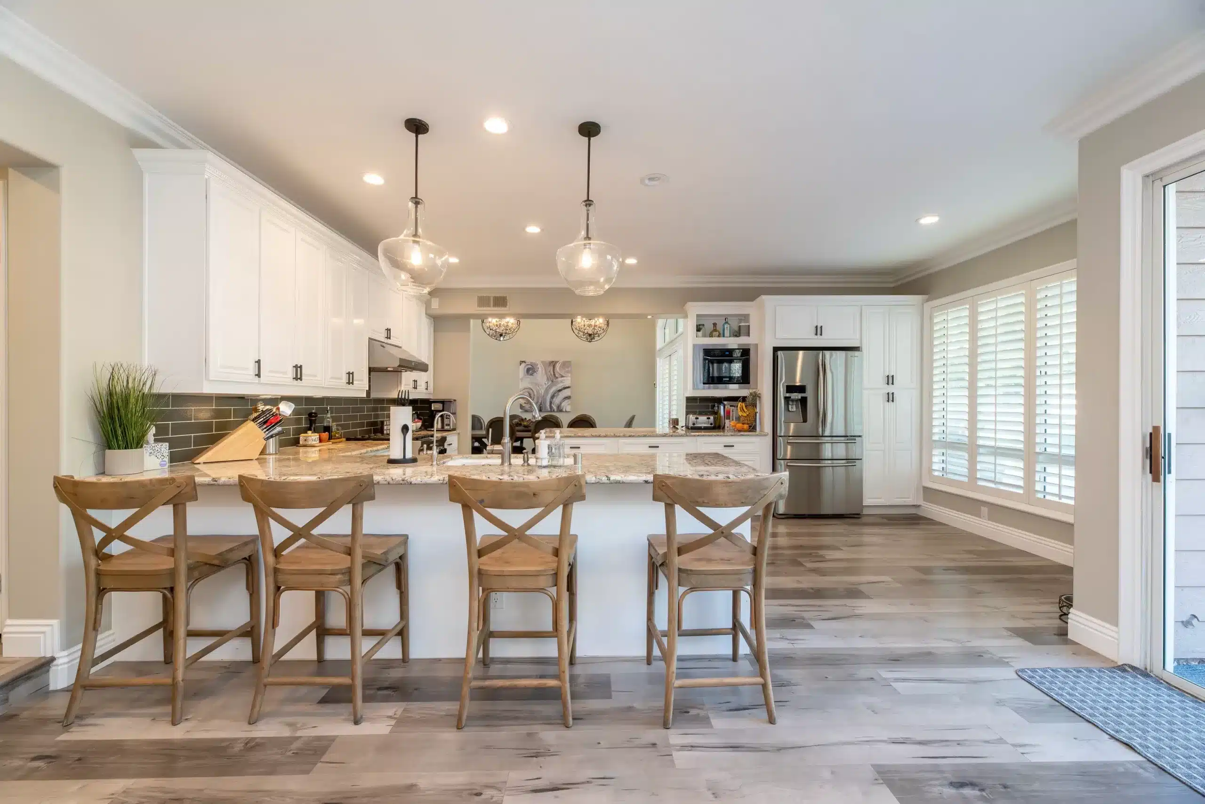
Charlotte home remodeling: Space-saving solutions
What do you do when your family needs more space, but you love your neighborhood and (most) things about your current home? For many Charlotte homeowners, a home remodel is the ideal answer to making the house they are in the home they want. For some of these homeowners, however, expanding outside of their home’s current footprint is not an option. That may be because there is simply no room on their lot to grow due to issues like property setback requirements, neighborhood covenants or zoning restrictions. Plus, keeping your remodel inside the current walls and roofline of your home saves money, because the exterior may only require minor modifications. Don’t know where to look? Here are a few places where we typically can help homeowners discover additional square footage within the current confines of their homes.
Evaluate and Plan
It may seem counterintuitive, but we advocate taking one step back before you jump in. The foundation of any successful remodeling project lies in a meticulous evaluation of your home’s current layout and a strategic plan to optimize its potential. Begin by working with a qualified professional remodeler to assess your family’s needs, consider future requirements, and establish a clear vision for the project. This will help you identify spaces that are currently underutilized or have the potential to be repurposed.
Finish the Basement (If You Have One!)
In many areas of the country, one of the most effective and transformative methods to add square footage to your home is by finishing the basement. However, many Charlotte residences are built on slabs or crawl spaces, so they don’t offer this simple option. If you are lucky enough to have an unfinished basement, this is an easy win. Builders will often leave this space untouched as storage, presenting a golden opportunity for expansion. Waterproofing the basement, insulating the walls, and adding proper flooring can turn this space into a cozy living area, a home office, or even an entertainment haven.
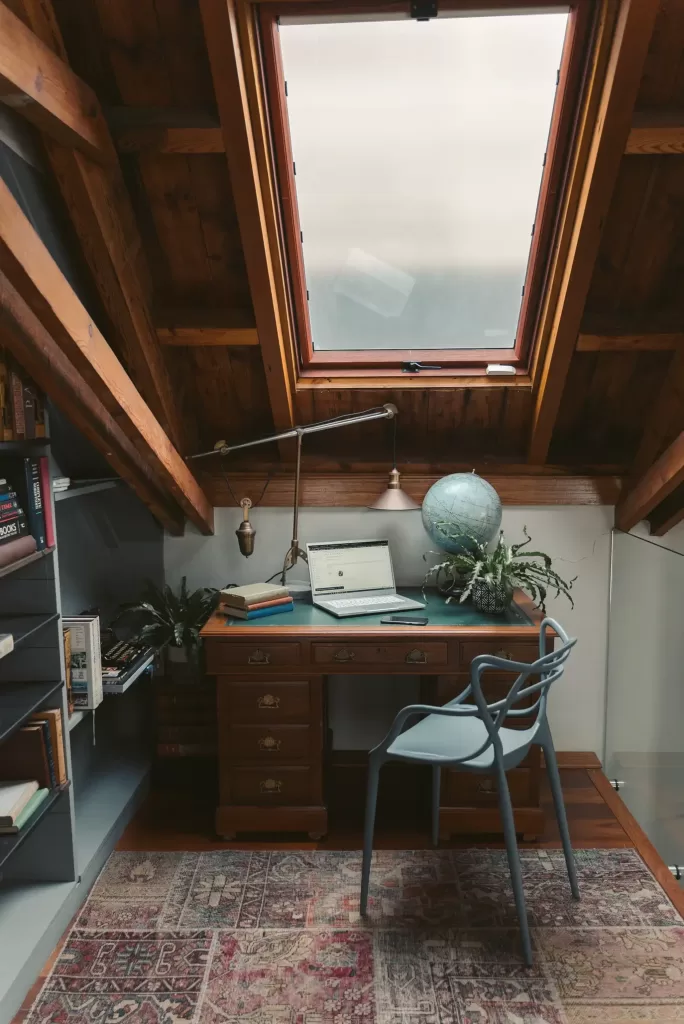
Convert the Attic
Attics are much more common in Charlotte homes. Similar to basements, attics are frequently overlooked and relegated to storage duty. However, converting the attic into a functional space can significantly increase your home’s livable space. Proper insulation, suitable flooring, and well-thought-out lighting can transform this often-neglected space into a charming bedroom, a home office, or a playroom for the kids.
Utilize Unused Rooms
Scrutinize each room in your home and identify those that are seldom used or serve no specific purpose. Consider repurposing these rooms to meet your current needs. For example, a formal dining room might find new life as a home office or a cozy reading nook. This approach not only maximizes space (and saves money) but also enhances the overall functionality of your home.
Remove Load Bearing and Non-Load-Bearing Walls
If your home was built in the 80s or before, you likely have a fairly boxy, traditional floorplan. Removing load-bearing and non-load-bearing walls can create a more open and inviting living area. Your remodeler will collaborate with a structural engineer to identify the best wall removal process to safely remove walls without compromising the structural integrity of your home. This approach is particularly effective in older homes with compartmentalized layouts, instantly creating a sense of spaciousness.
Look Up
Utilizing wasted vertical space via a floor over is one of our favorite space-finding solutions. If you have a two-story foyer or living room, you can transform that second-story space into usable square footage by flooring over the space. While this is a major remodeling project that involves a structural engineer, it is still less expensive than a new addition since exterior walls and the roof are already in place.
If you don’t have extra two-story space, you can still take advantage of height by incorporating floor-to-ceiling storage solutions. This is particularly beneficial in smaller rooms where every inch counts. Tall bookshelves, cabinets, and wall-mounted storage can free up valuable floor space and make rooms feel more expansive. By thinking vertically, you can transform your walls into functional storage solutions.
Expand the Kitchen
The kitchen is often considered the heart of the home and expanding it can significantly improve your overall living experience. Consider removing non-essential walls to create an open kitchen layout, adding an island for additional counter space, or incorporating built-in appliances to optimize functionality. An expanded kitchen not only provides more space for culinary creativity but also becomes a hub for socializing. There are many creative places to find extra kitchen space. Reworking pantries, utility closets, laundry rooms or breakfast areas, eliminating formal dining rooms, and creating bump-outs in adjoining garages are all solid options for expanding your space.
Embrace Outdoor Living
Speaking of expanding your living space, we do live in the South, which makes outdoor living a viable option. Consider creating a seamless connection between indoor and outdoor areas by adding a deck, patio, screened porch, or sunroom to provide additional space for relaxation and entertainment. Sliding glass doors and large windows can blur the line between indoor and outdoor living, making your home feel more spacious and interconnected with nature.
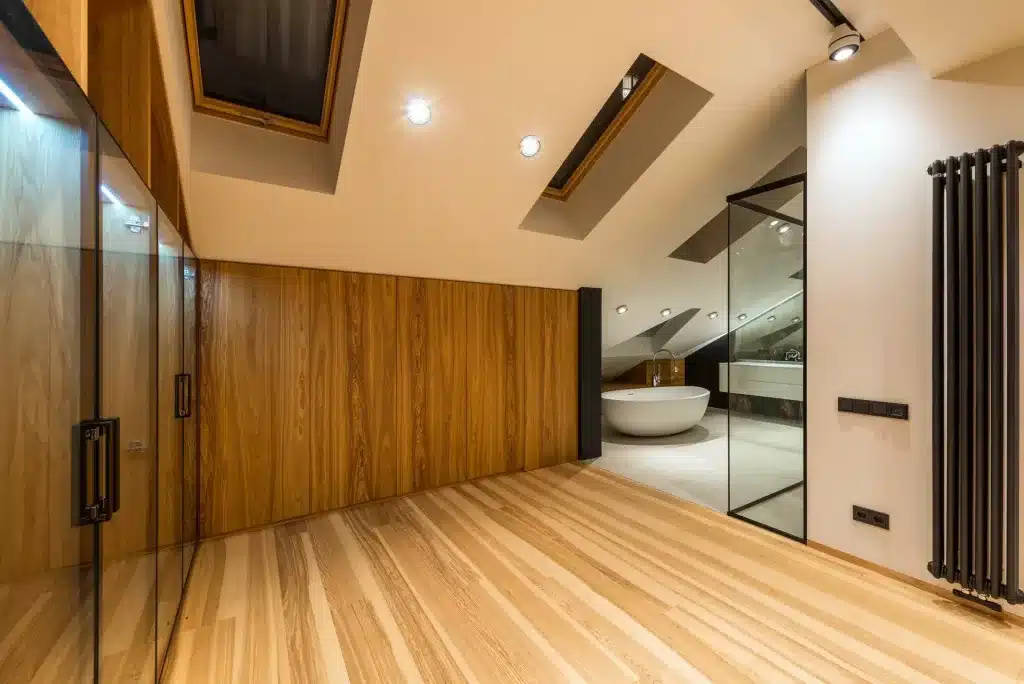
Built-ins are Back
Sometimes, the best way to add space is by having the space you already have do double duty. Custom-built shelves, cabinets, and seating not only save floor space but also provide ingenious storage solutions. Consider built-in bookshelves, window seats with hidden storage, or built-in wardrobes to enhance functionality without sacrificing space.
Embarking on a Charlotte remodeling project to discover additional square footage within your existing home demands thoughtful planning, creativity, and a willingness to reimagine your living spaces. By evaluating your home’s layout, repurposing underutilized spaces, and implementing smart design strategies, you can transform your home into a more functional and spacious living environment. By working with a qualified, professional remodeler, Charlotte homeowners can unlock the hidden potential within their home’s current footprint.
Need help finding space for your Charlotte home remodeling project? We are a full-service Design/Build Residential General Contractor.
Reach out to us when you are ready to start a conversation.
