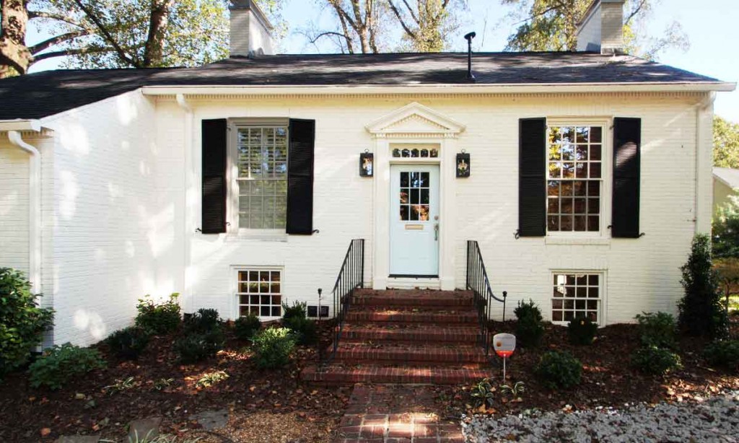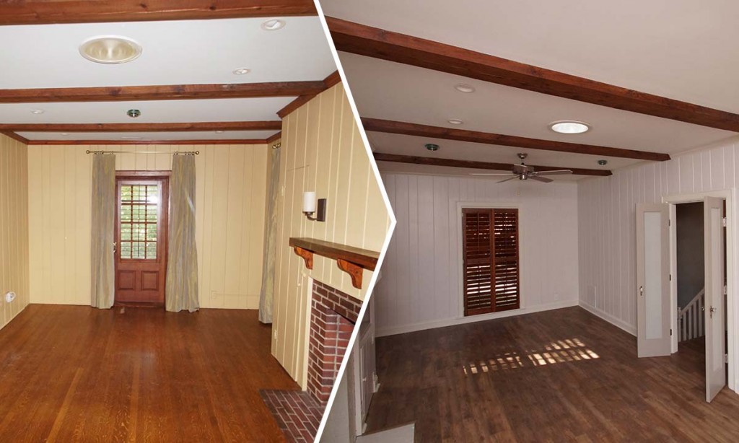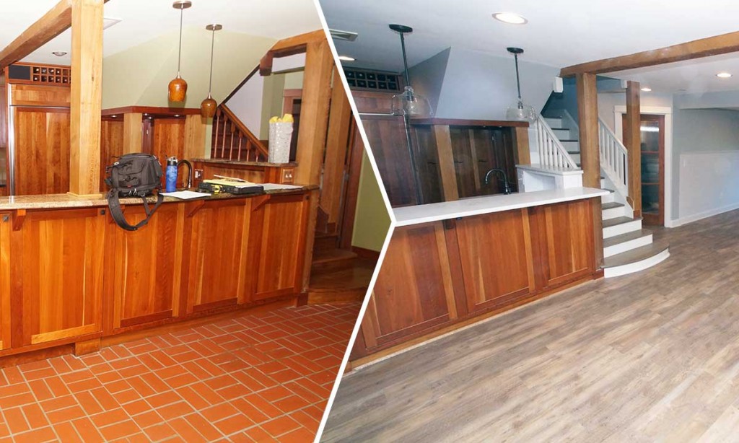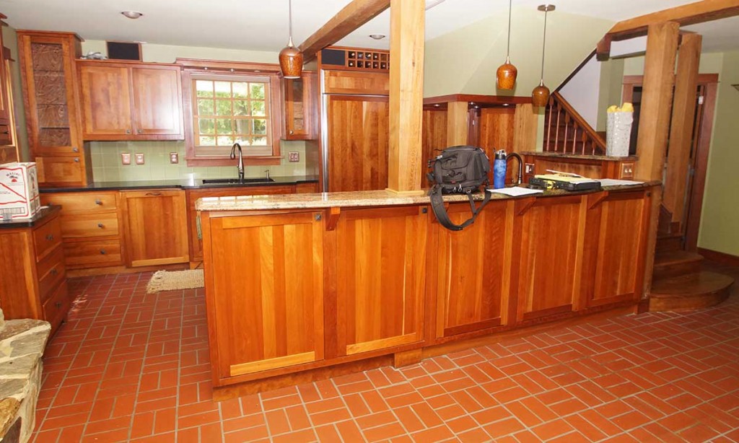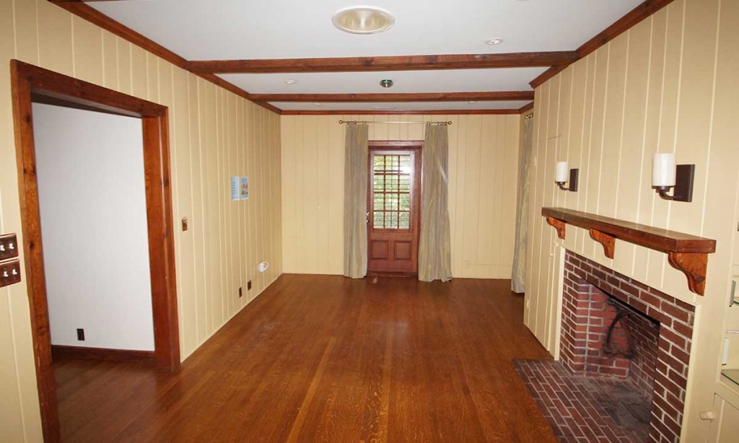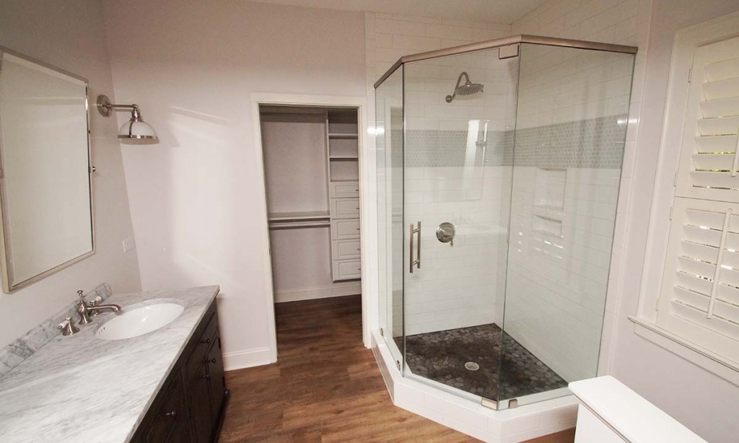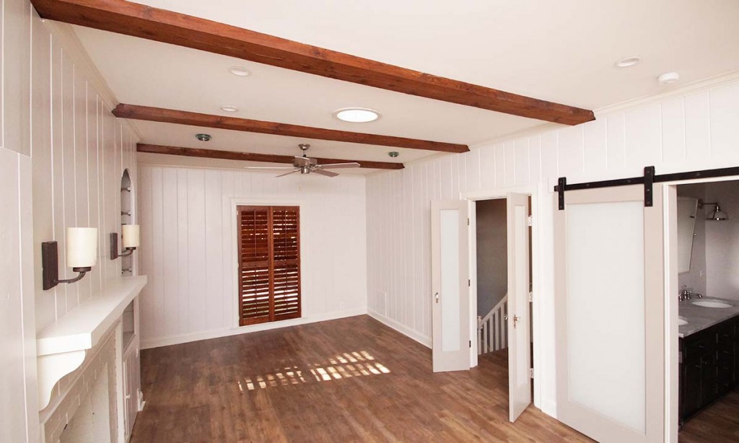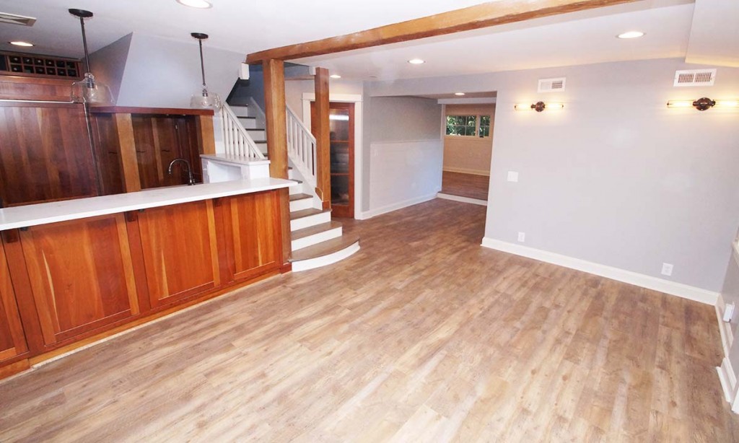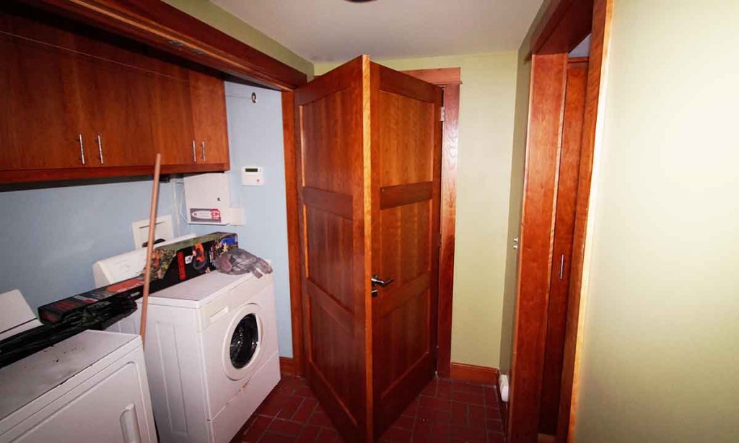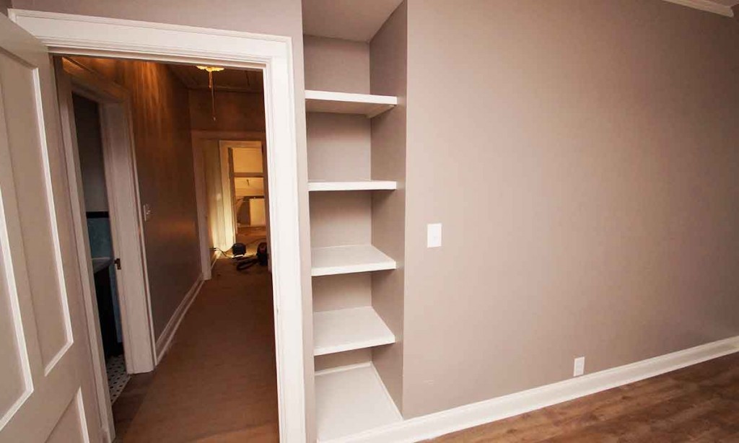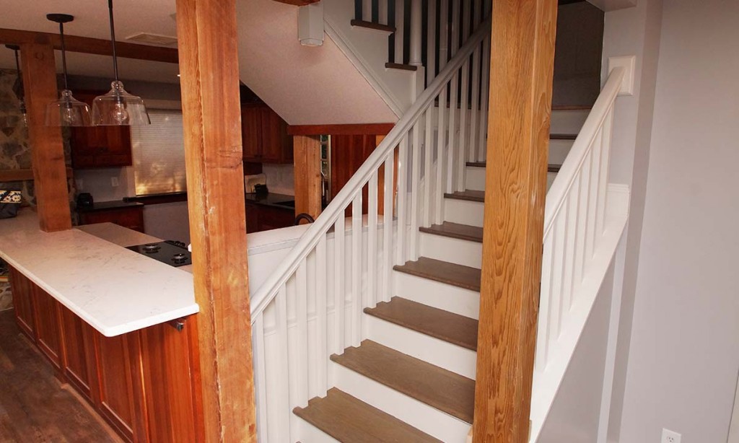Whole home remodel – Keeping character while modernizing
This 1943 split-level home was in need of a major whole home remodel to work for a young couple who was in the midst of planning their wedding.
Home remodeling goals and challenges
- We wanted to create a functional and beautiful home where this young couple could begin their lives together and have ample room to grow.
- Since the couple wanted the home to be ready for them to move into by their wedding, we had a stringent deadline that we had to meet.
Solutions
- We converted what had been a one-car garage into a functional living room. To do that, we had to level the existing floor and do some concrete work when we discovered an old oil tank line that still contained oil. What used to be a garage door became a graciously sized picture window. We replaced a glass block window with a 7’ dual casement window that let in more light. We then reworked the ductwork to give the space sufficient airflow.
- An interesting aspect of this project was a challenging chimney. A chimney that was about 4.5’ wide was exposed on the roof, but in the basement, the interior start of the chimney was just 18” x 18”. That led us to wonder whether there was actually a chimney behind the plaster and lath walls. To find out, we dissected a wall on the second floor and discovered that the chimney was in fact there. We followed it from the basement to the attic and removed it, leaving the exposed part on the roof to preserve the home’s architectural character.
- We then restructured the framework to allow us to open up the wall space that had concealed the chimney and housed the laundry room closet on the first floor. That extra 7.5’ wide space on the first floor allowed us to create a wide hallway to the new living room. A small, second-floor laundry space with a stackable washer and dryer was created in the new master bedroom closet. The second-floor space that contained the chimney was converted to a cubby with 5 storage shelves.
- We converted one of the home’s original 4 bedrooms into a master bath. Running plumbing into the new space required creativity, since the joists were too small to allow for any cuts. Creating a dropped ceiling in the pantry below allowed us to run pipes above.
- As is often the case when remodeling an older home, there were frequent surprises behind the walls and ceilings. Electrical termination boxes were hidden as a result of previous repairs that had been done by someone else without a building permit and not to code. We rewired those areas to bring the home up to current Mecklenburg County Building Code requirements.
- On the staircase, we wanted to preserve the original handrail, both for aesthetic and code reasons. To do so, we custom cut new balusters to fit the rail.
- To make the flooring come together seamlessly throughout the home, we installed interlocking boards over the existing upstairs hardwoods and downstairs tile.
- We changed out all the baseboards; patched the plaster walls where needed; primed and painted the stained woodwork; and repainted the interior to make the space more open and inviting.
- In the kitchen, we added a tile backsplash and changed countertops.
- Throughout the home, we installed new ceiling fans and lighting fixtures for a more energy efficiency and an updated appearance.
- We replaced the existing wood entry door with a new more efficient and safer front door and included a mail slot to add authentic charm.
- A frosted glass barn door leading from the master into the new bathroom allows light to flow into the space while preserving privacy.
- We wanted to retain some of the architectural character of the home. One small way in which we did so was by converting old glass knobs that were in the home into dummy knobs so we could use them on the master bedroom’s double entrance doors.
- Despite a hurricane and a holiday, this entire project took just eight weeks to complete and was finished on time for the couple’s wedding.
