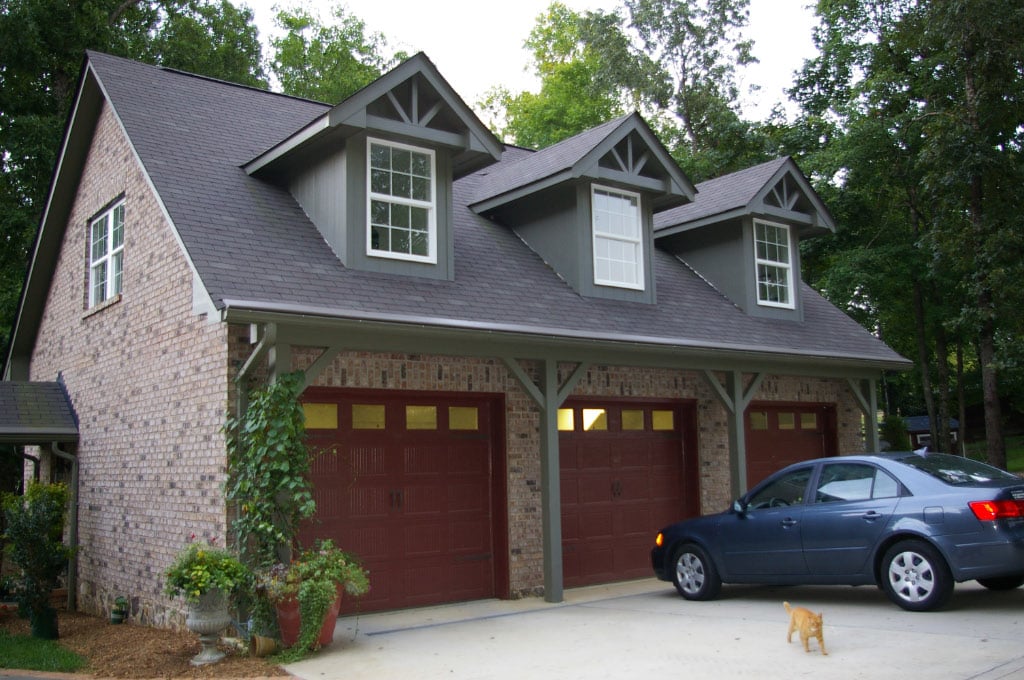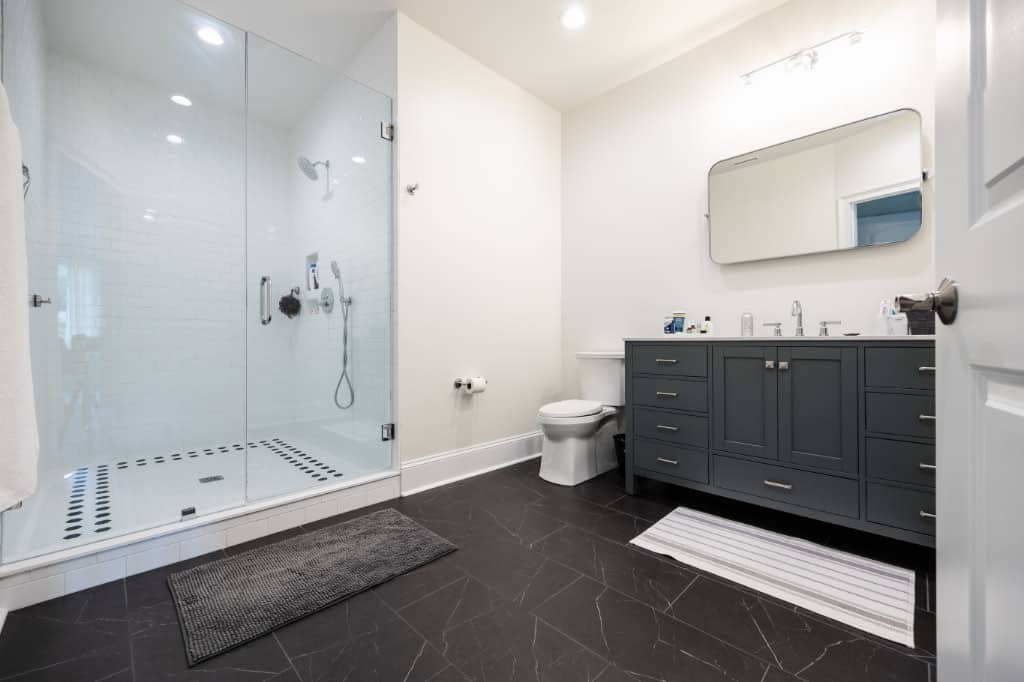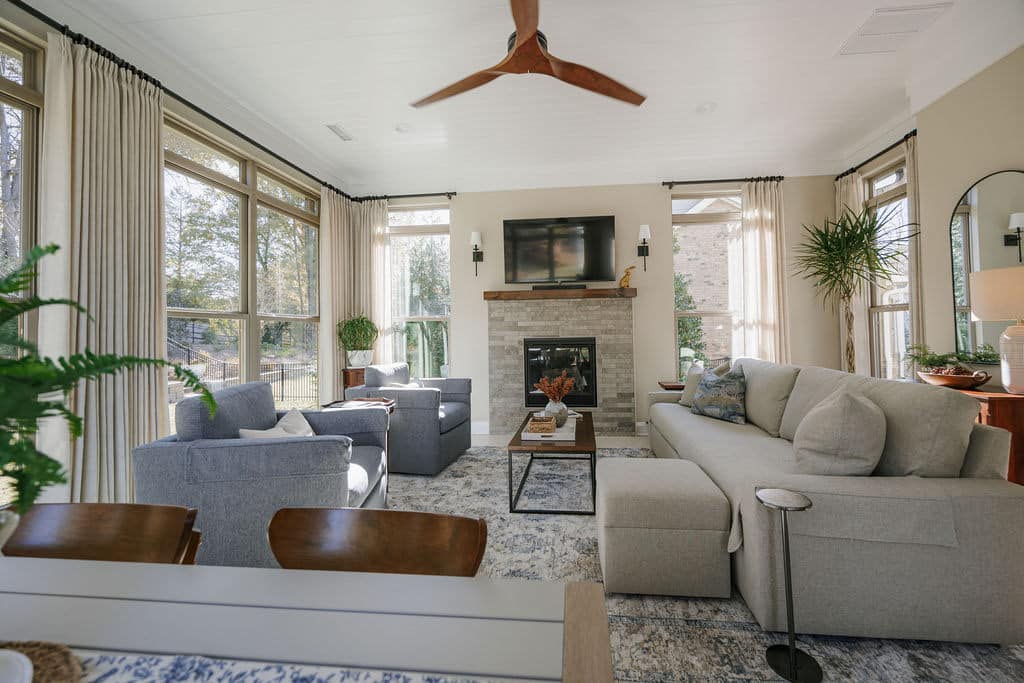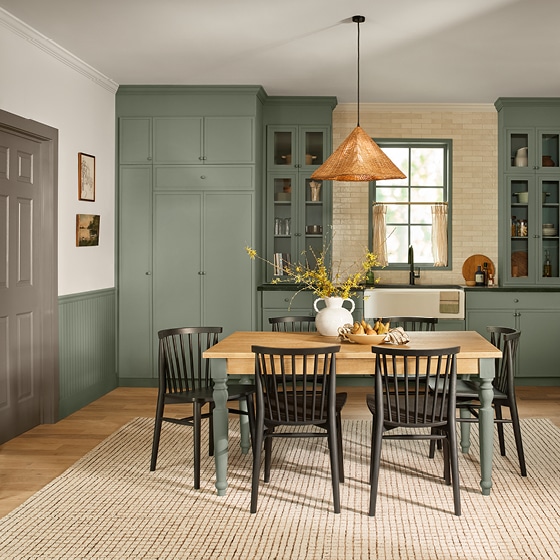
Roadblocks to avoid on the road to your garage remodel
Expert Tips From A Charlotte Garage Remodeling Contractor
Thinking about a garage remodel? While it might seem like a straightforward project, several roadblocks can arise along the way. Whether you’re planning a garage addition or a full-scale garage renovation, understanding these challenges—and working with an experienced garage remodeling contractor—can make all the difference.
Here’s what you need to know before starting your garage renovation near me to ensure a smooth and successful project.
Building a Garage Is Like Building a Small Home
Many homeowners assume that adding a garage is as simple as putting up a basic structure. However, a garage addition—especially one that includes a second-floor office, guest suite, or bathroom—is more comparable to building a small house than an outbuilding.
Just like a home construction project, your garage remodel will require proper planning, permits, and professional expertise to comply with local building codes and ensure long-term durability.
1. Property Survey & Setbacks: Do You Have Enough Space?
Before construction begins, a garage remodeling contractor will first examine your property survey to determine:
✅ Available space: Ensuring your planned garage fits within property setbacks.
✅ Encroachments: Identifying any structures, driveways, or fences that may extend onto neighboring properties.
✅ Zoning laws: Checking for local regulations regarding garage placement and size.
Mistakes in property boundaries can be costly, and homeowners often misinterpret survey lines. That’s why working with an experienced contractor is crucial to avoid any legal or structural complications.
2. Zoning & HOA Restrictions: What Are the Rules?
Before beginning your garage renovation near me, your contractor will:
✔️ Verify zoning regulations regarding square footage, height restrictions, and setbacks.
✔️ Ensure compliance with HOA guidelines (if applicable).
✔️ Obtain the necessary permits and approvals before construction starts.
Skipping this step could lead to fines, delays, or even having to modify or remove parts of your newly built garage addition.
3. Site Preparation & Foundation Considerations
Before laying the foundation, your contractor will:
✔️ Check soil conditions: If the area was backfilled when your home was built, they’ll need to dig down to virgin soil.
✔️ Remove debris: Clearing organic materials (like tree roots) prevents foundation shifting over time.
✔️ Ensure proper drainage: If your new garage addition sits lower than your existing driveway, adjustments must be made to prevent rainwater from pooling near the structure.
Proper site preparation is essential for a strong and long-lasting garage foundation.
4. Construction: What to Expect
Once the planning and groundwork are complete, construction can begin. Your garage remodeling contractor will handle:
✔️ Framing: Creating the structure’s framework.
✔️ Wiring & Insulation: Installing electrical systems and insulation for energy efficiency.
✔️ Sheetrock, Paint & Trim: Completing interior and exterior finishes.
✔️ Gutters & Drainage: Ensuring water flows away from the garage.
✔️ Exterior Veneer: Matching the garage to your home’s existing design.
If you’re adding a second-floor living area, additional steps include:
✔️ Installing a staircase for access.
✔️ Enhancing HVAC, electrical & plumbing systems for comfort and functionality.
✔️ Adding fire-code insulation to protect against exhaust gases.
Throughout the process, your contractor will coordinate inspections to ensure the structure meets local building codes.
What Does a Garage Remodel Cost?
Because a garage remodel is a significant construction project, costs can vary depending on size, materials, and additional features. On average, you can expect:
💰 Freestanding 2-car garage: Starting at $55,000-$75,000.
💰 Garage with living space: Costs increase with HVAC, plumbing, and custom features.
While it’s an investment, a well-executed garage renovation adds significant value to your home—boosting curb appeal, storage, and functionality.
Final Thoughts: Plan Your Garage Addition with an Expert
A garage remodel requires careful planning, adherence to zoning laws, and expert craftsmanship. By partnering with an experienced garage remodeling contractor, you’ll navigate potential roadblocks with ease and achieve a garage renovation near me that enhances both your home’s value and functionality.
Ready to start your garage addition? Work with a trusted professional to bring your vision to life—without the headaches!






