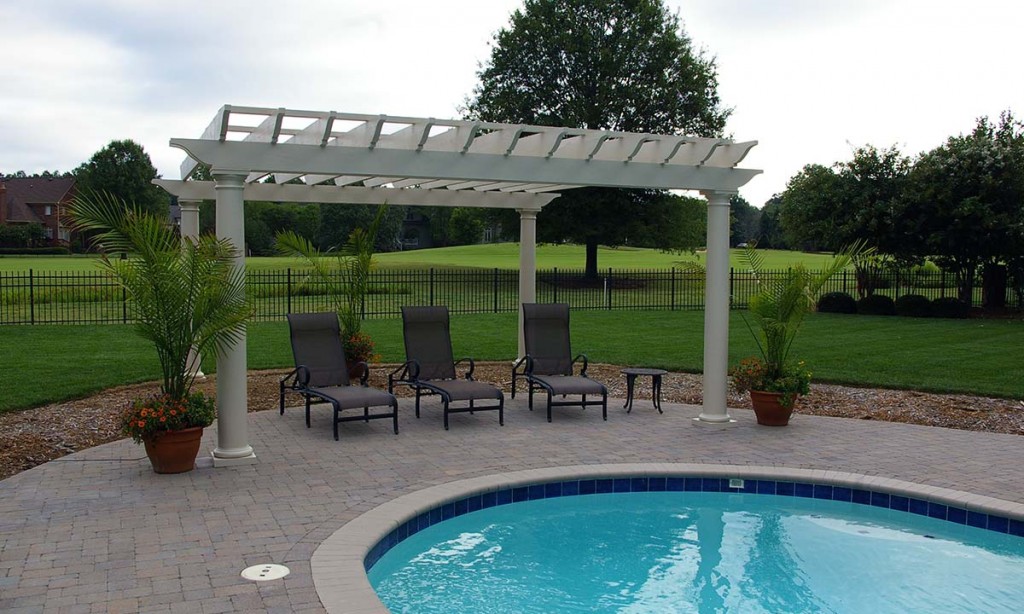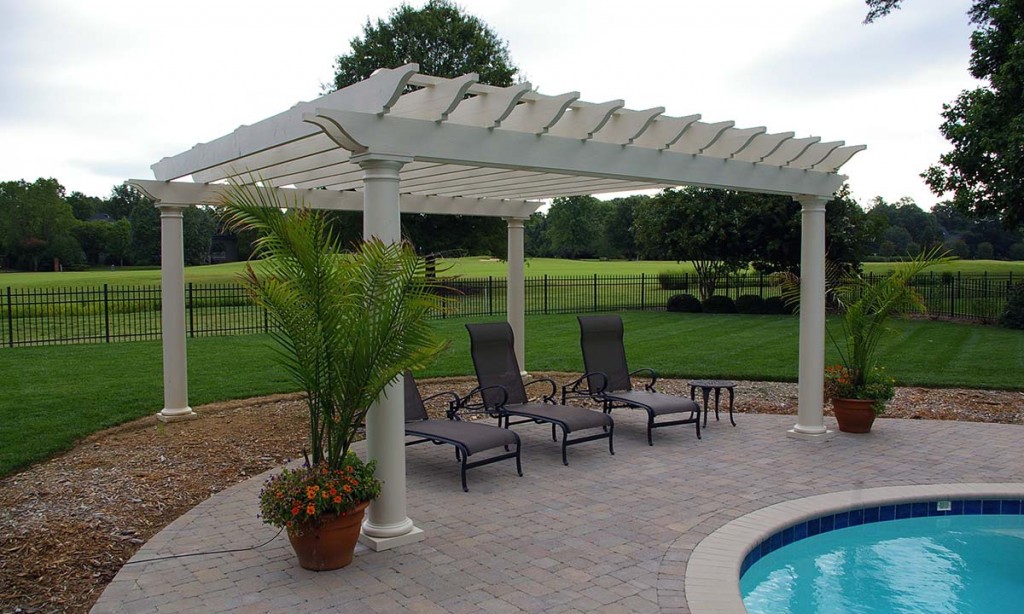Poolside pergola
The homeowners wanted to enhance their poolside relaxation by incorporating a poolside pergola to shade them from the strong sunlight in their open backyard. With a golf course serving as a spectacular backdrop, the pergola needed to make a bold architectural statement.
Palmer’s Project Objectives and Challenges
- To seamlessly blend the columns and architectural details of the pergola with the existing home.
- An unusually high water table in the construction area presented a challenge.
Solutions
- The team paid meticulous attention to design details. The result is an aesthetically pleasing pergola that blends with the architectural features of the existing residence while providing an attractive and shady respite for the homeowners. By serving as a support for flowering vines, the pergola will prove to be a beautiful focal point of future poolside landscaping.
- Due to the high water table in the soil, a tremendous amount of ground water had to be sump pumped out before concrete footings that were required to attach the main support posts for the pergola could be poured.
- The resulting structure was solidly designed and built to withstand strong cross winds, while cedar ceiling joists were installed above fiberglass columns to endure the constant heat of the sun.




