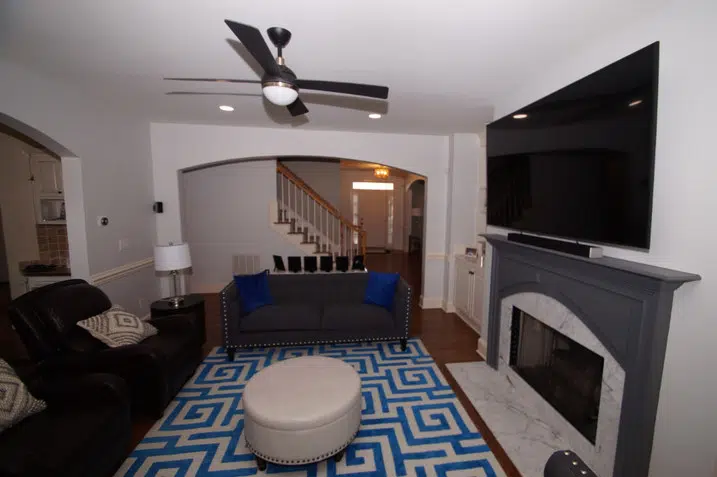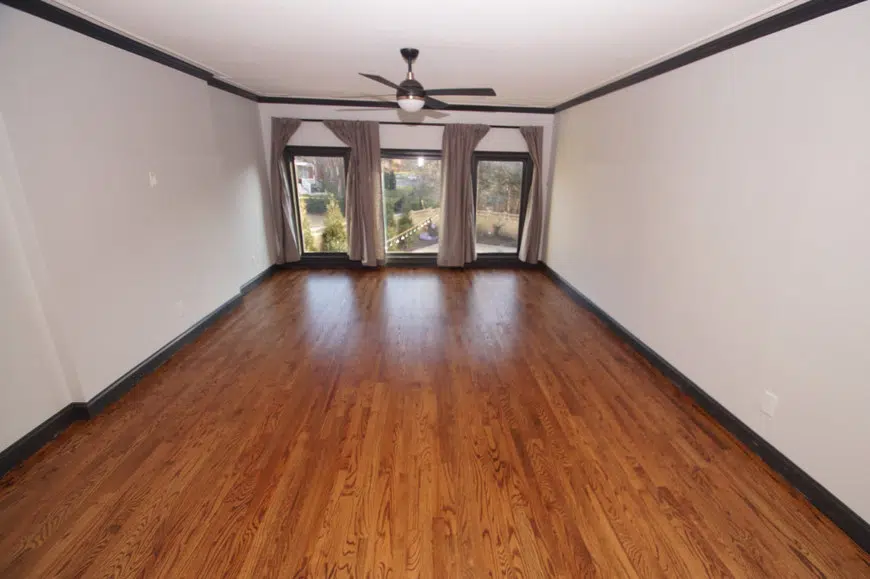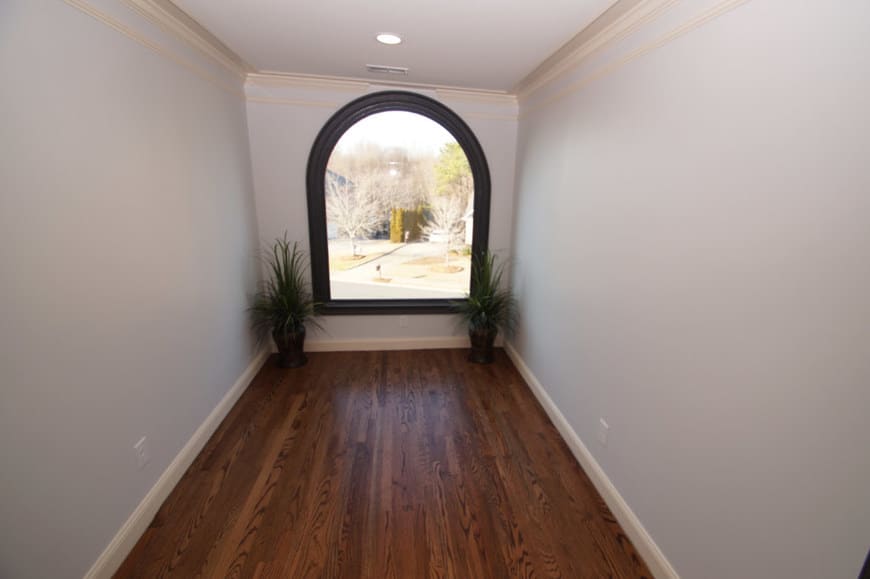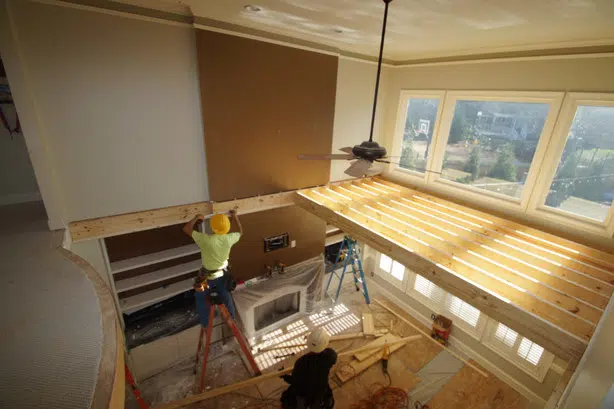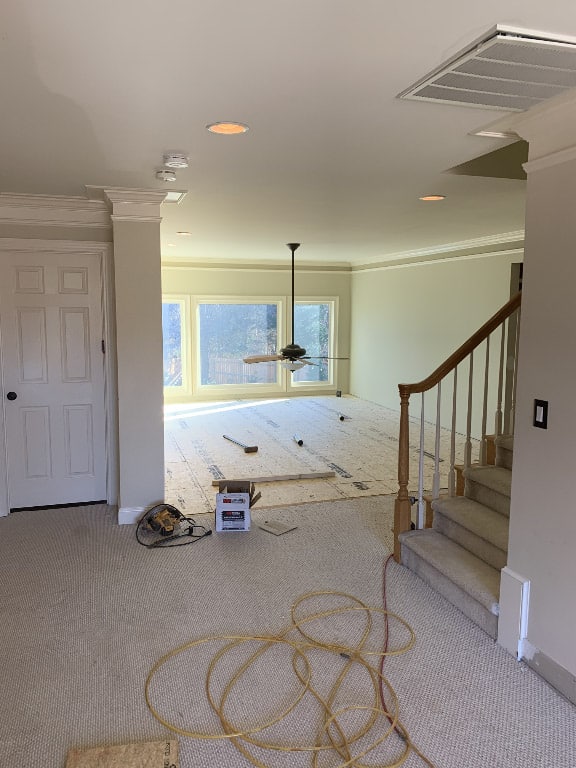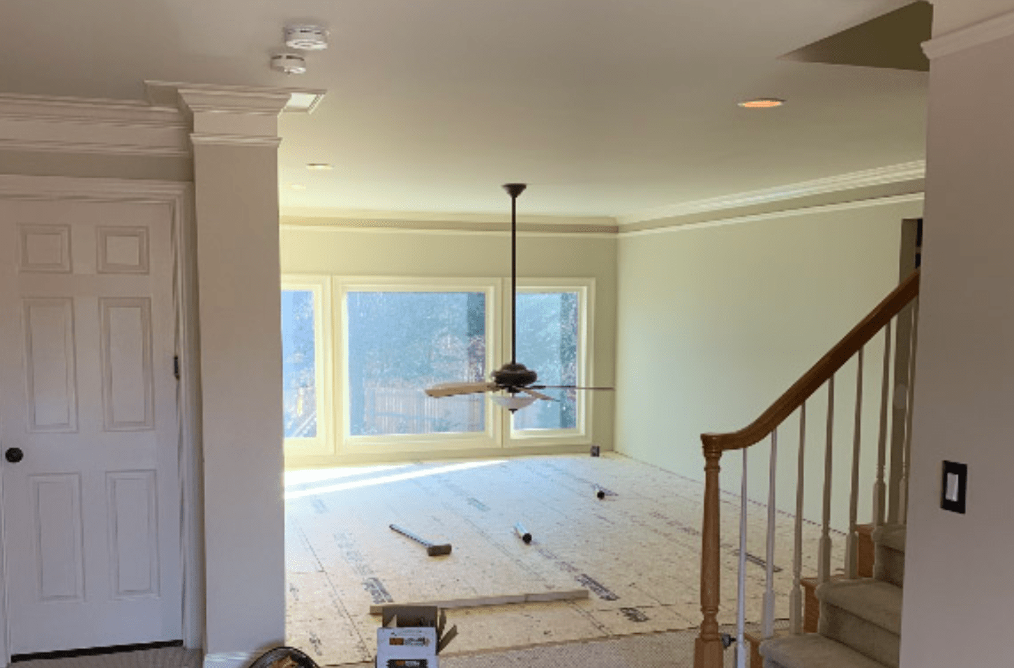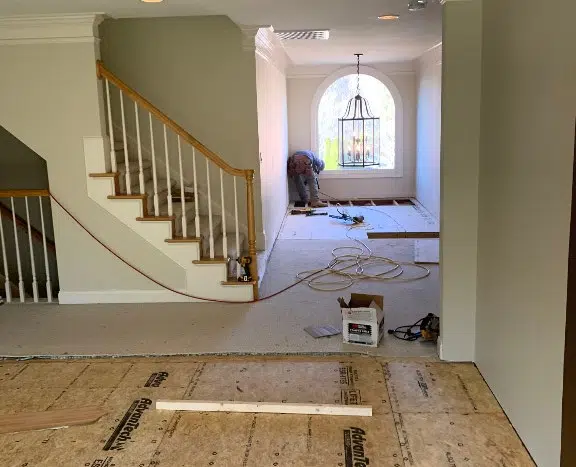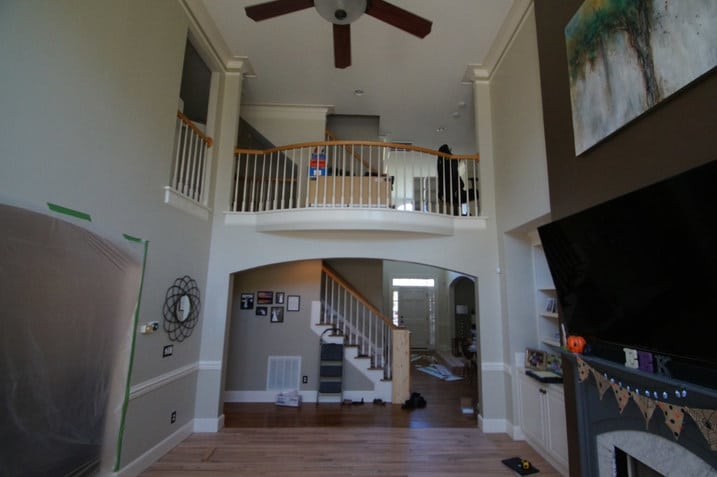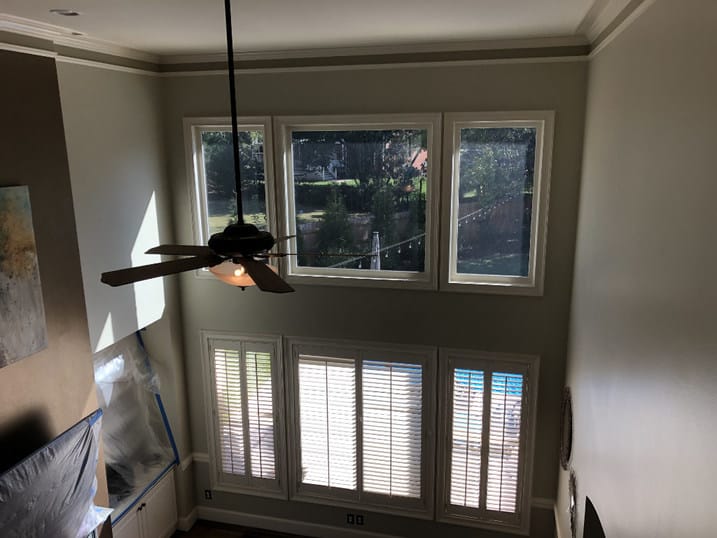Converting a Two-Story Family Room
These homeowners had a transitional home with a two-story open floor plan like many homes built in Charlotte during the 1990’s and beyond. Their residence included a two-story family room and a two-story foyer – wasted space that they wanted to capture and turn into useable living area.
Palmer’s Project Goals and Challenges
- Like so many Charlotte homes built in neighborhoods like Piper Glen, Providence Country Club and many others, this home had unused space in two-story living areas. We wanted to convert that into useable space for our clients.
- One of the biggest challenges is that many homeowners don’t realize that this type of floor over conversion is even possible – and they have difficulty finding licensed professional contractors who can effectively execute it if they do. Fortunately, these savvy homeowners had the idea and knew it was possible when they saw a blog we posted online about a floor over project.
Solutions
- This home was ideal for a double floor over project. A two-story foyer and the two-story family room both had 9’ ceilings in the lower and upper levels.
- We were able to engineer a flooring system and then insulate the two new floors, to create a sound barrier between the upper and lower levels.
- In the area above the foyer, we were able to capture 70 square feet of space and turn it into a functional home office. Since we wanted to maximize space, the homeowner opted for pocket doors. These beautiful frosted double glass doors slide into the wall completely when not being used but allow for privacy when needed. We cut and reworked the crown molding to blend the new seamlessly in with the old.
- The new space above the old family room is 266 square feet of living area that will be used as a bonus/media room for the kids. With the extra insulation, it allows the children to play upstairs and adults to gather downstairs without disturbing each other – which is a marked improvement over the old space in which sound carried.
- The rooms are framed structurally for a variety of uses. You could even put a pool table in this very nice open space.
- A common challenge in these types of projects are code changes. Glazing code now requires that windows less than 18” off the floor be tempered glass. That typically means changing out what might be large custom windows on second levels. In this case, it involved a 5’ x 6’ arched window, two 3’ x 5’ and a 5’ x 5’ window along the back. The family had not noticed that there was some wood rot around the 5’ x 6’ arched front window, so a much-needed repair was made on the internal walls and we did a complete window unit replacement.
