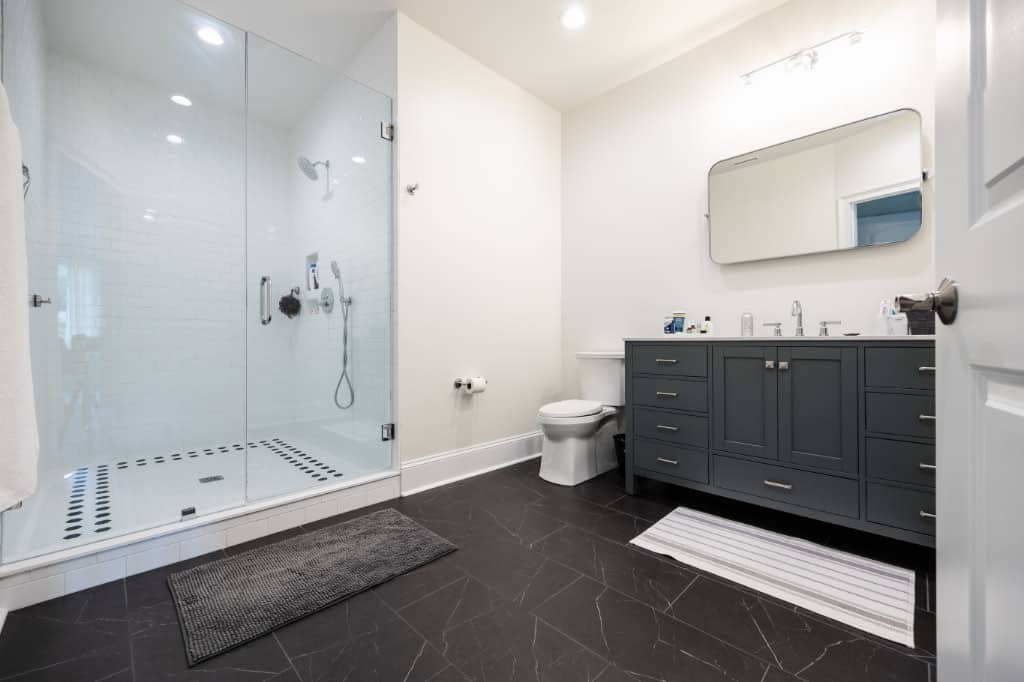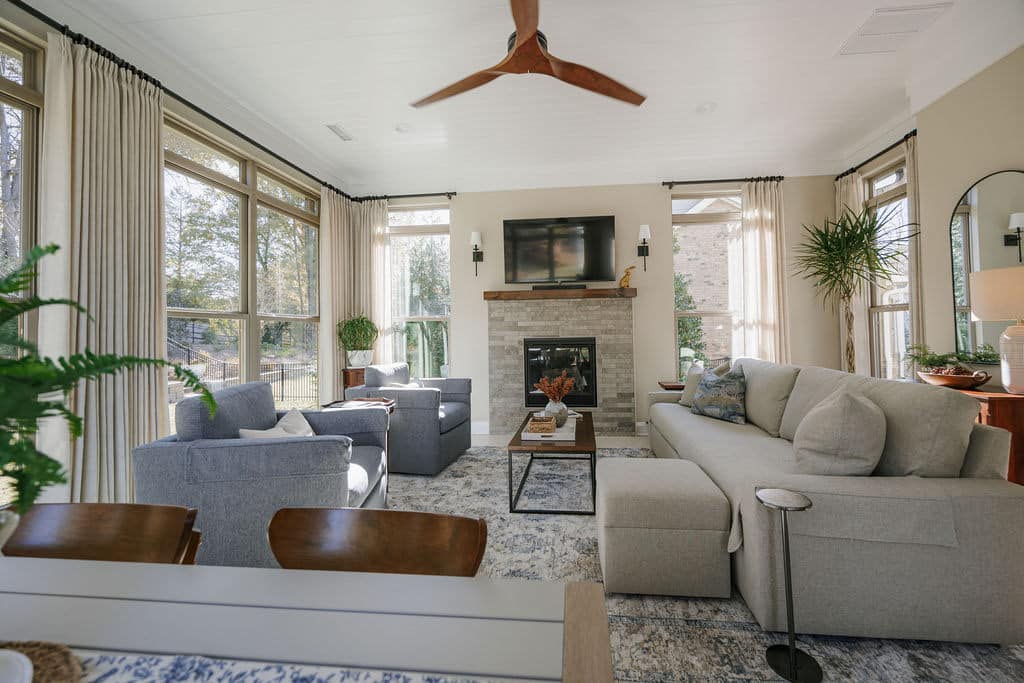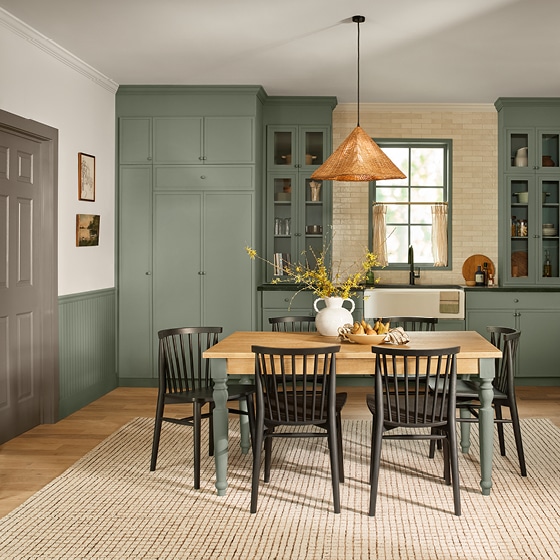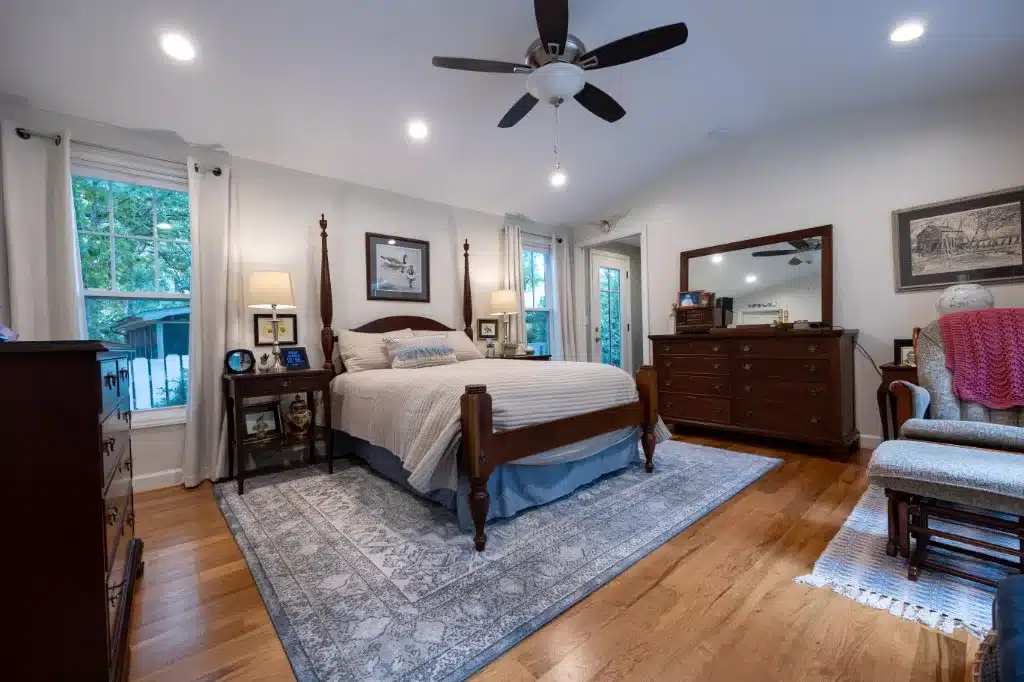
Accessory dwelling unit construction factors to consider
The concept of Accessory Dwelling Units (ADU) has gained immense popularity in recent years, with homeowners opting for these Charlotte home remodeling projects since they offer a versatile and cost-effective way to increase a home’s functionality. ADUs are, as their name implies, an additional dwelling unit built on a property that houses a primary residence. Although the term is relatively new, the concept has been around for decades under names like granny flats, in-law suites, backyard cottages, man caves or she-sheds. No matter what you call an ADU, it provides an excellent opportunity for homeowners to utilize underutilized spaces on their property. However, before you decide to tackle a Charlotte home remodeling project as extensive as building an ADU, it’s critical to work with a licensed, professional remodeler who is well-versed in these types of projects. In a previous blog, we talked about legal, financial and lifestyle considerations when you are contemplating building an ADU. Here are a few of the key construction factors they will help you consider when building an ADU:
ADU Zoning and Regulations
Before you start planning the construction of an ADU, it’s essential that your contractor thoroughly researches your local zoning codes, regulations, and permitting requirements. Zoning laws can significantly impact the size, design, and location of your ADU. Some key considerations include:
- Zoning Requirements: Ensure that ADUs are permitted in your municipality and understand the specific zoning regulations related to ADU construction.
- Size Limitations: Local regulations may impose size limitations on ADUs, whether that’s in terms of total square footage, overall height or width, or percentage of property it can occupy, all of which could affect your available design and layout options.
- Setbacks: Zoning codes often specify how far an ADU must be from property lines, existing structures, and other buildings. These setback requirements can impact where you can place an ADU on your property.
- Parking Requirements: Some areas have parking regulations for ADUs, which may dictate the number of parking spaces you need to provide. In addition to what’s legally required, you’ll want to take a realistic look at what’s practical. For example, if you envision this space for aging parents, do they have 1 or 2 cars? Do they have additional vehicles like golf carts that they’ll use to navigate the neighborhood or an RV they’ll need to park when they are in town?
- Permitting Process: A professional local remodeler with experience in ADU construction will understand your municipality’s permitting process, including the required documentation and fees.
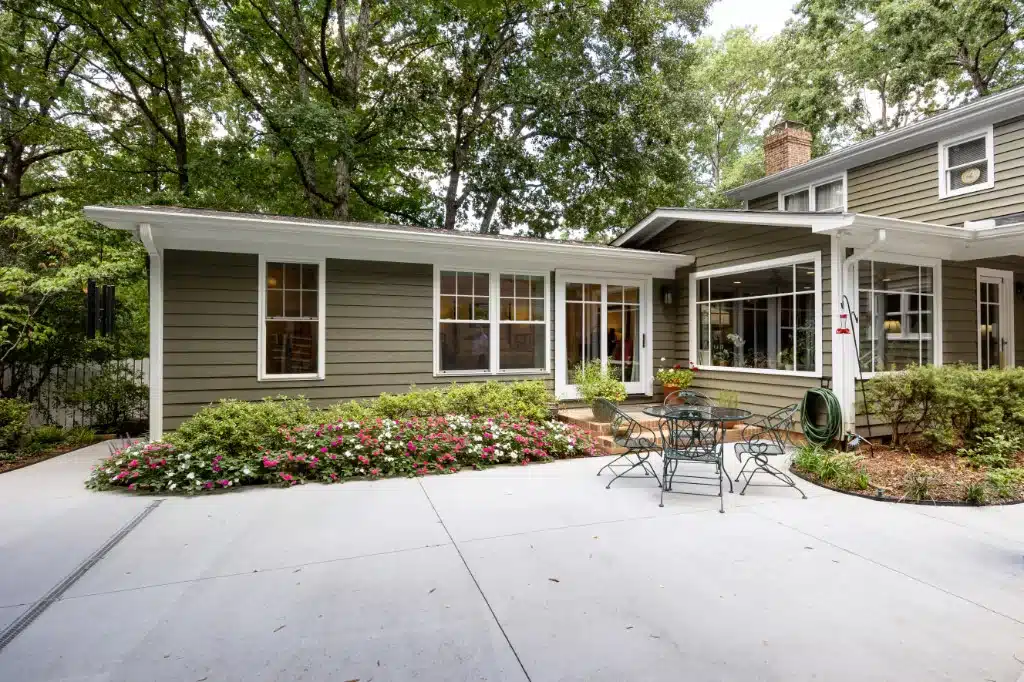
ADU Budgeting
Budgeting is a critical aspect of ADU construction. Before you start, determine your budget and talk with your general contractor to ensure that it aligns with your goals and expectations. He or she will help you consider the following factors:
- Construction Costs: The cost of construction will depend on various factors, including size, design complexity, materials, site conditions and labor costs.
- Permit Fees: Account for building and zoning permit fees, which can vary based on your location and the complexity of your project.
- Utilities and Infrastructure: You may need to extend utilities (water, electricity, sewage) to your ADU, both temporarily during construction and permanently, which can incur additional costs.
- Architectural and Design Fees: You’ll need to budget for the design of the ADU and building plans which will need to be stamped by a structural engineer before obtaining the necessary building permits.
- Contingency: It’s wise to set aside a contingency fund of at least 5% – 10% to cover unexpected expenses that may arise during construction.
ADU Design and Layout
The design and layout of your ADU play a major role in its functionality, aesthetics, and compliance with local regulations. Consider the following design aspects:
- Functionality: Determine how you intend to use the ADU—whether it’s as a rental unit, a guest suite for occasional visitors or family members who are staying for extended periods, or as a home office. This will influence the layout and features you include.
- Aesthetics: Ensure that the ADU’s design complements your existing home and blends well with the overall aesthetic of your property.
- Accessibility: If you plan to rent the ADU or accommodate guests with current or possible future mobility issues, consider accessibility features such as ramps, wider doorways, and step-free entrances.
- Energy Efficiency: Incorporate energy-efficient design elements to reduce long-term operating costs.
ADU Contractor
Selecting the right remodeling contractor is crucial to the success of your ADU project. Elsewhere on this site and in our book, Remodeling and New Construction With No Regrets:
How to Avoid the Most Common and Frustrating Mistakes Homeowners Make, we’ve talked at some length about the things to look for in a remodeling contractor. The same applies to ADU construction.
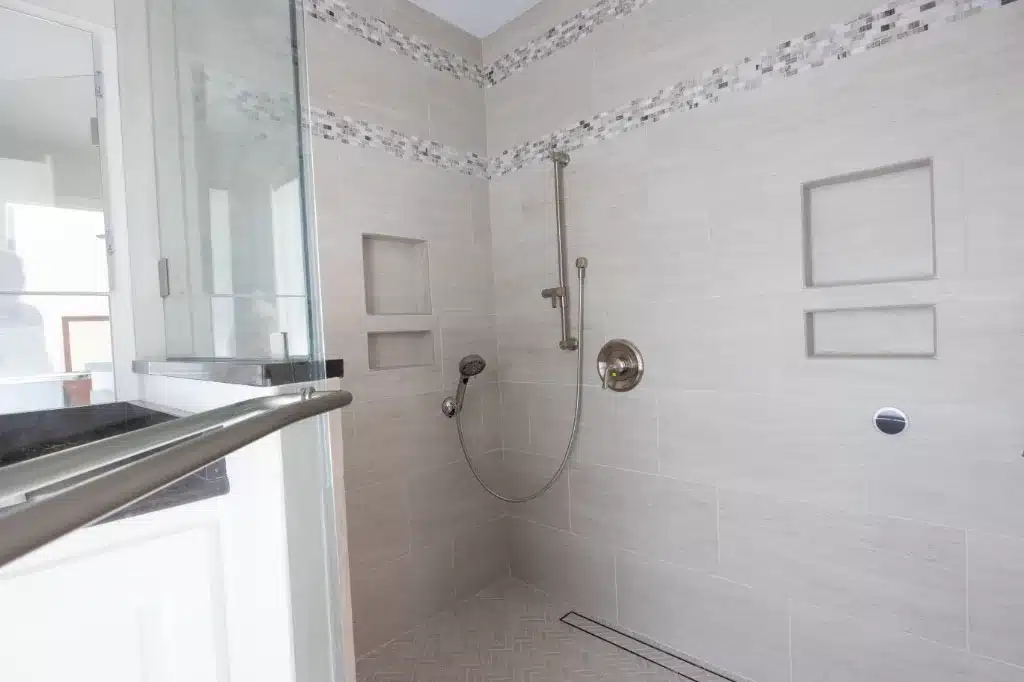
Utility Connections
Your contractor will ensure that your ADU is properly connected to utilities:
- Water and Sewage: Determine how water and sewage will be connected to your ADU. In some cases, a sewage lift pump may be needed.
- Electricity: Plan for additional electrical connections and/or a new box as you consider the current and future electrical needs of the ADU’s occupants. A separate meter may be required.
- Gas: If your ADU requires natural gas for heating or cooking, arrange for a gas line to be installed.
Landscaping and Outdoor Space
Don’t forget to plan for landscaping and outdoor space around your ADU:
- Landscaping: Enhance the curb appeal and functionality of your ADU with thoughtful landscaping.
- Privacy: Consider privacy measures, such as fences or plantings, to separate the ADU from the main house or neighboring properties.
- Walkways: Ensure that there are safe and accessible walkways connecting the ADU to the main house and other areas of the property.
Long-Term Maintenance
Think about how to minimize the long-term maintenance requirements of your ADU as you are planning and building it:
- Materials: Select durable materials that require minimal upkeep.
- Energy Efficiency: Install energy-efficient windows, insulation, and HVAC systems to reduce energy consumption and lower utility bills.
- Water Efficiency: Use low-flow fixtures and appliances to conserve water.
- Maintenance Plan: Develop a maintenance plan that includes regular inspections and repairs as needed.
- Resale Value: Consider how the ADU might impact the resale value of your property, both positively and negatively.
An Accessory Dwelling Unit can provide additional living space for evolving families as well as potential rental income. However, it’s essential that you and your contractor approach the construction process with careful consideration of local regulations, budgeting, design, sustainability, utility connections, and other key factors. By addressing these construction-related aspects thoughtfully, you’ll create a functional, aesthetically pleasing, and compliant ADU that enhances your home’s value. If you have questions about whether an ADU is an option for your property, reach out to us at Palmer Custom Builders, 704.544.0367 Ext. 101.
