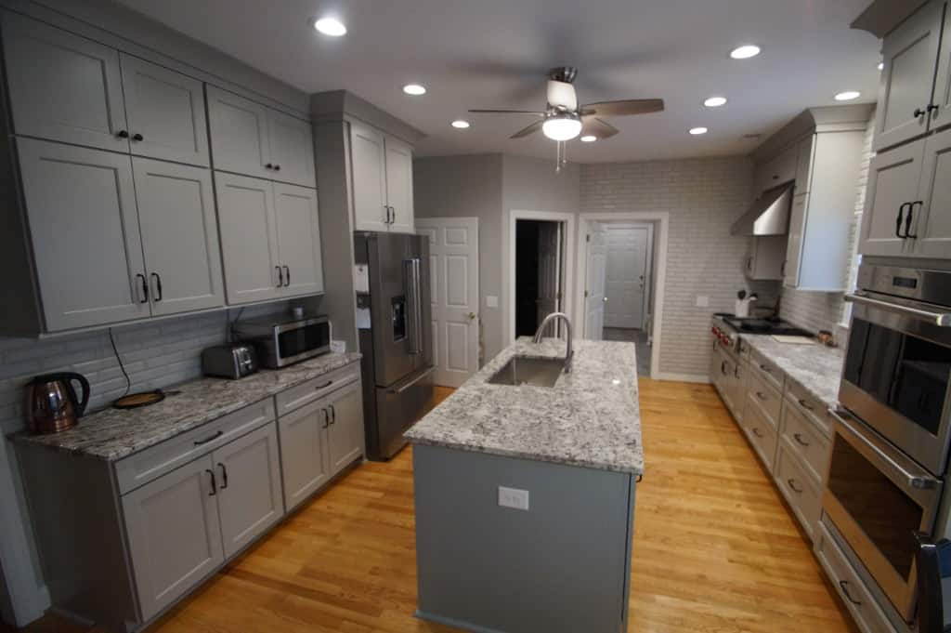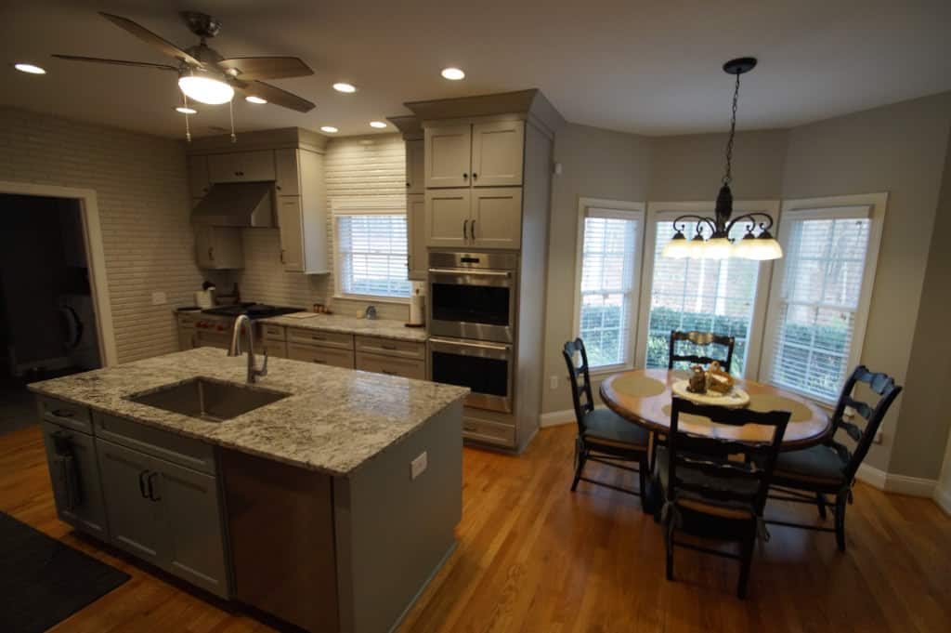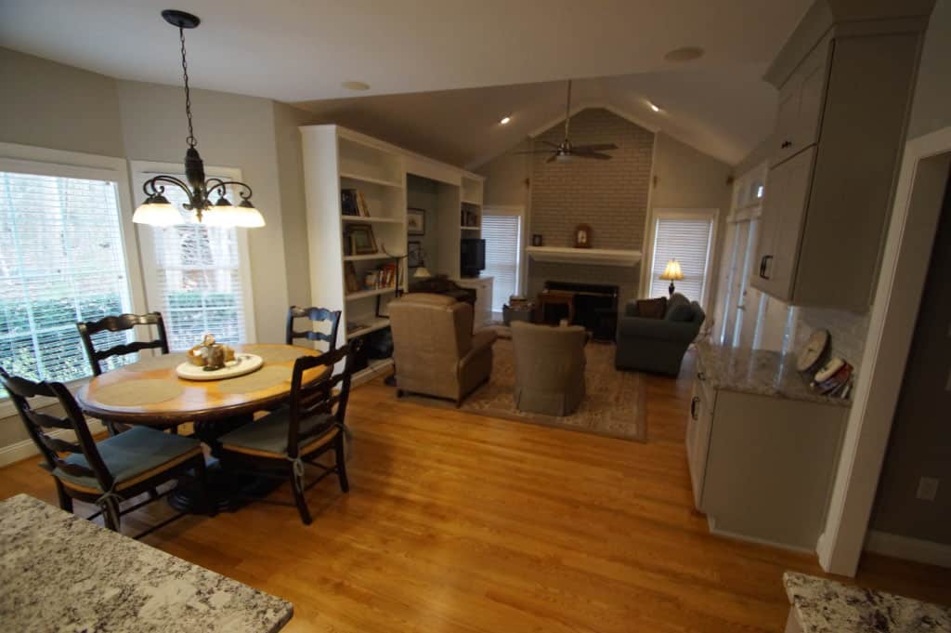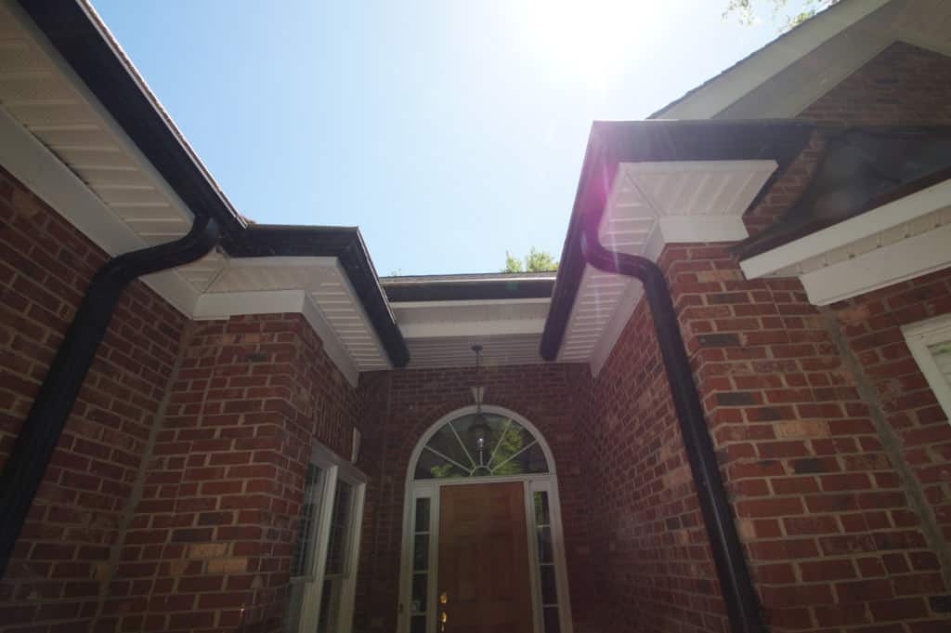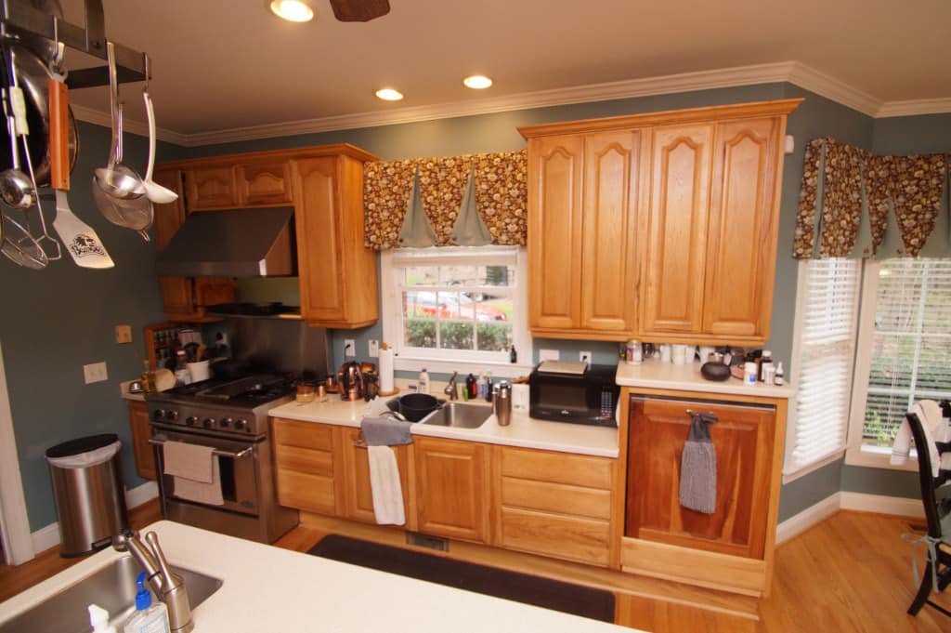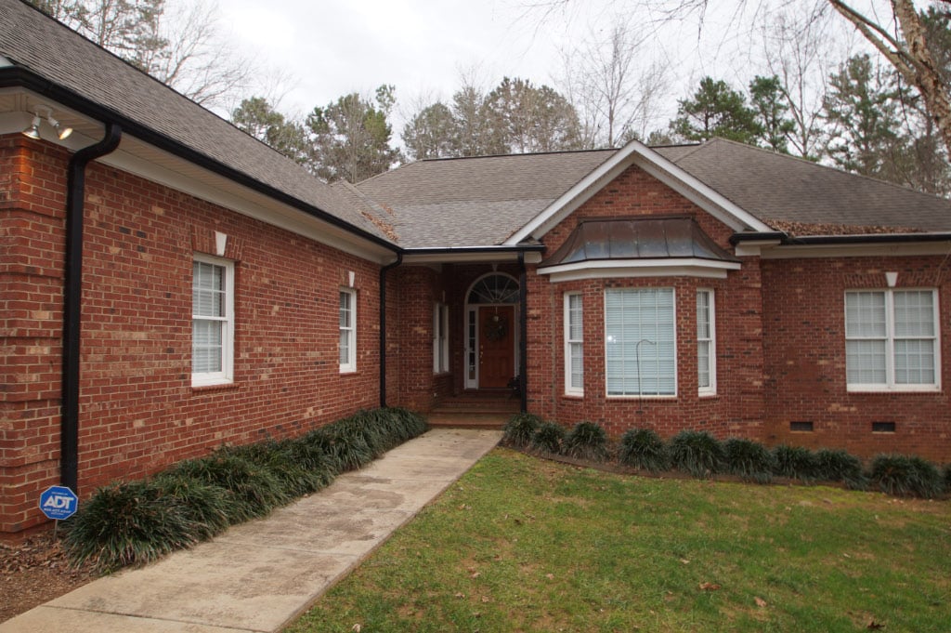Refreshing a dated kitchen
This couple in their 60s wanted to remodel a dated kitchen that originally had been built to accommodate one of their daughters, who is in a wheelchair. Since their daughter is now out on her own, the couple wanted to make the kitchen more accessible for them, and it was time for an update.
Remodeling a Dated Kitchen
Palmer’s Project Goals and Challenges
- This couple wanted a more functional layout for their kitchen and pantry storage space.
- The husband is an excellent cook who wanted to reuse the existing gas commercial range.
- Additional drainage issues with the exterior of the home needed to be addressed.
Solutions
- We redesigned the kitchen to make it more functional, moving the sink away from the window and placing it in the island where it was more practical. This also allowed for a larger prep area to the right of the stove. A large, single-tub stainless sink in the island eases clean up.
- We took a serious look at the existing range, which was going on 30 years old. Since replacement parts were no longer available for it, it made sense to remove it and replace it with a new version that also offered many conveniences the older model lacked. To ease cleanup, we tiled the entire wall to the left of the gas range. A new refrigerator, cabinets and granite counters completes the space.
- The new cabinets are better scaled to fit the height of the homeowners, and storage space that was too tall to easily access was removed. To add storage, we borrowed space from underneath the staircase that bowed out into the garage to create a new pantry with wired shelving.
- The existing hardwood floor was out of level, and patched repairs over the years just did not blend in well. We replaced where needed and refinished for a seamless look.
- An additional drainage issue with the front porch roof was corrected. Rain had been coming in from the sides since the house was built 30 years ago, since three different roof pitches converged in a single spot. Our team designed a correction, and now the homeowners can stay dry on their front porch.
- A leaky bay window was repaired, and the vinyl siding on its exterior replaced with Hardiplank siding and Miratec trim, both of which are low-maintenance materials.
- A bedroom and bathroom above the garage that had housed one of the couple’s daughters was being reclaimed as a craft room. To ensure that the couple could safely access the space up the angled steps, we created a custom-made, heavy-duty oak handrail installed with heavy-duty brackets.
- In the laundry room, we replaced existing, dated terra cotta tile and added new angled upper cabinets with lazy susans that eased access, and added a new sink and faucet.
- We stripped wallpaper off the existing laundry room and staircase, and improved the lighting with recessed lights, visually brightening the space.
- In the family room, we painted an existing red brick fireplace to brighten the space, and painted hand-made shelves the homeowner and his father had built to match the new trim color scheme.
