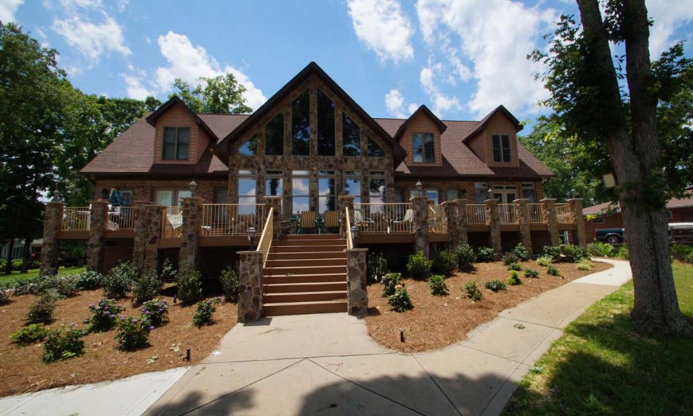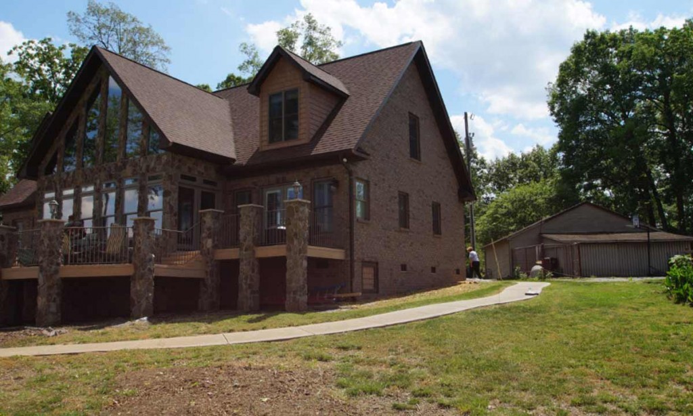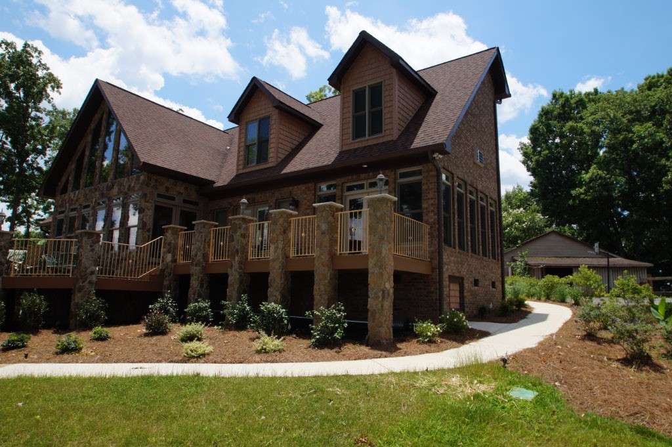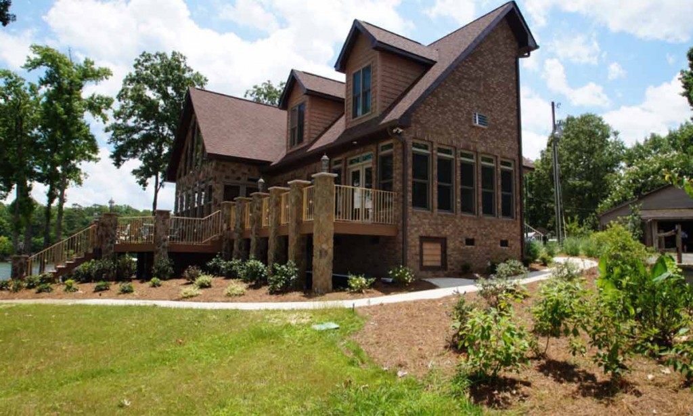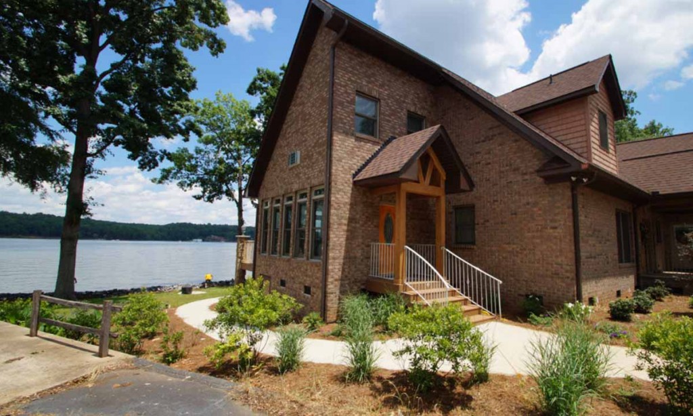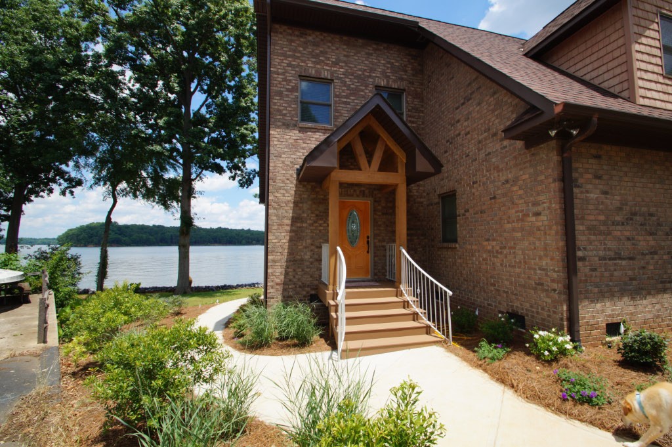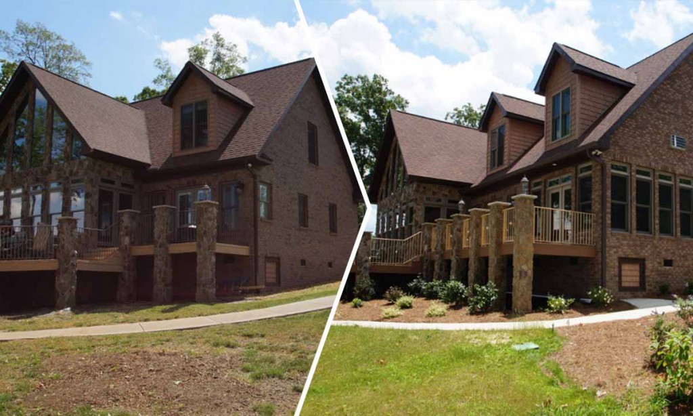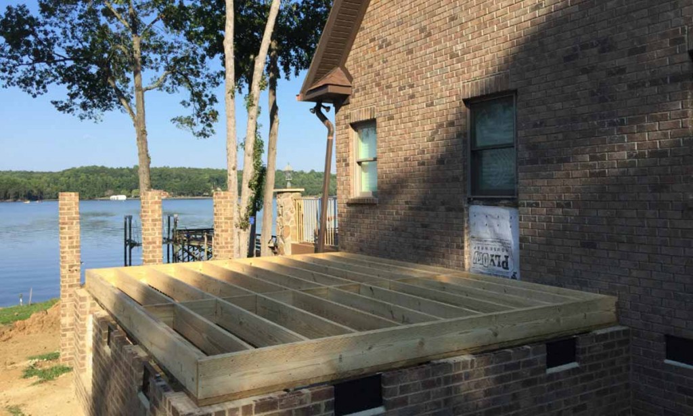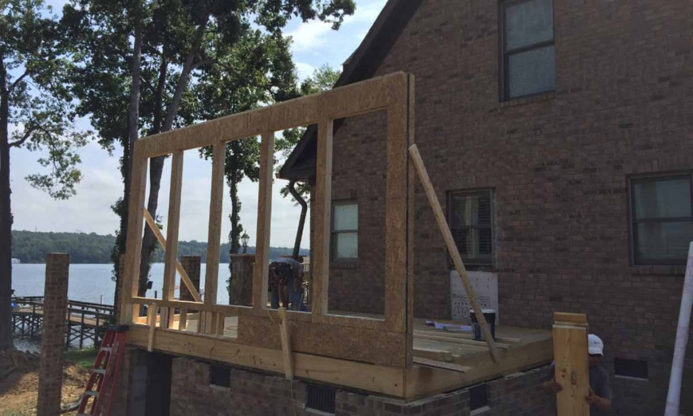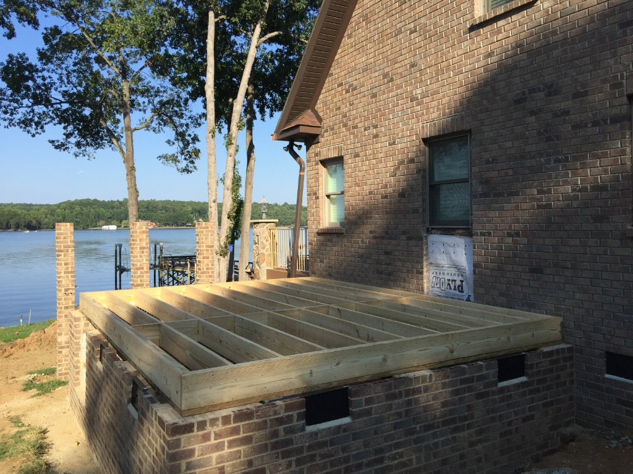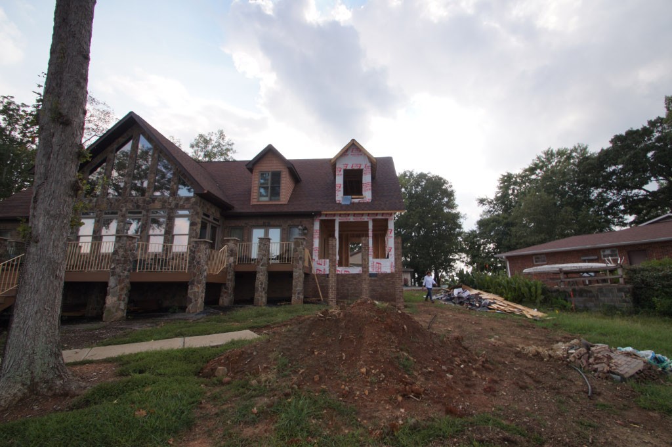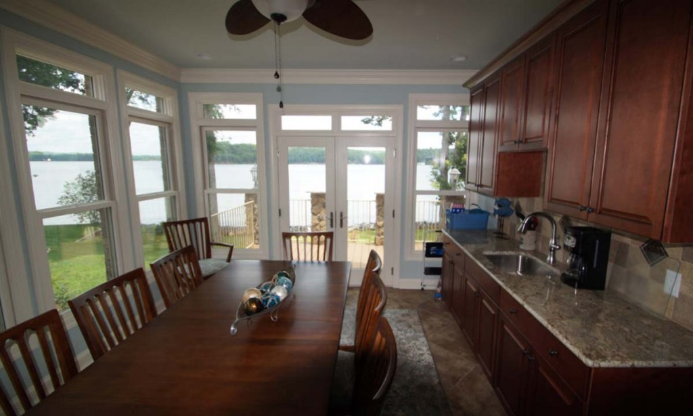Sunroom addition – Creating space in a lakefront home
This retired couple has a beautiful custom home in a prominent waterfront location with fabulous views of Lake Wylie. They wanted more space and a family-friendly place to entertain when their grandchildren come over to visit.
Palmer’s Project Goals and Challenges
- We wanted to give this couple a kid-friendly space where they could entertain their family while preserving their beautiful lakefront view.
- It was important that we maintain the symmetry of the existing home as well as its distinctive style.
- Fitting an addition within the building envelope of this pie-shaped lot was a particular challenge.
- During construction, it became obvious that certain previous work was not done to code – most glaringly, a septic system that was not placed where it was supposed to be and was insufficient for the size of the existing custom home.
- The homeowner had some issues with his ankles, so we wanted to make the addition easy for him to access.
Solutions
- Fitting an addition into the pie-shaped lot was a challenge, since there were 10’ setbacks on each side. We first had a new survey of the lot done to make certain that our plans and placement were accurate. To make the new space work, we “bumped” the addition back from the front of the home to ensure that the new construction fit within the existing zoning restrictions.
- The homeowners initially wanted a downstairs party room addition for their grandchildren. Once we talked, we realized that it made sense to make the addition two stories. Since we already would be adding a foundation and roof, the additional cost would be minimal but the functional benefits of the extra square footage and the aesthetic benefits of providing a better fit with the existing home’s architecture were well worth it.
- The addition was designed to work with the symmetry of the existing home. We found matching brick and complementary siding for the new dormer. Since the company that created the home’s original windows had gone out of business, we worked to find windows that would blend with the existing aesthetic.
- The new access door with its rough sawn cedar entrance complements the rustic design of the front door and allows guests to enter the space without walking through the rest of the house.
- We added three new stone columns and fabricated handrails that we then had powder coated to match the existing railings. We then extended the existing deck for a seamless look across the home’s entire exterior. We built the deck with composite material that will minimize future maintenance issues for the homeowners.
- Downstairs, we created a spacious room where the family could gather and eat. A small but functional kitchen has beautiful cabinetry, a full-size refrigerator, microwave and sink as well as a long table that’s perfect for gatherings. The tile floor is ideal for handling wet feet and dripping bathing suits that follow a fun day on the lake.
- One of the unique things about the sunroom is its panoramic views of the lake. We added transoms to the tops of the windows to expand the view, and two of the walls are almost completely taken up by windows, allowing natural light to flood the space.
- Upstairs, we created an additional bedroom for the grandchildren, giving them a place that feels like home when at their grandparents.
- Additional access to the space from the main dwelling is right off the master suite, which allows the homeowners to easily enjoy the space as a sitting room when their family isn’t visiting.
- During the course of construction, we realized that the septic system, which was supposed to be in one area, was actually in another. What’s more, it was sized to serve a doublewide that had originally been on the site, and not the new custom home that was there now, thus was creating a hazardous issue for the homeowners. The owners upgraded their septic system to work with the size of their current home.
- We designed the landscape to work with a future landscape plan. We removed extensive existing concrete work and created a new concrete walkway that wraps around the entire house. We poured a new fire pit that is close to the lake and will be a wonderful spot to gather with family and friends. The new wide walkway has very gradual, deep steps leading up to the addition that make the space much easier for the homeowner to access. The result is a beautiful area that this entire extended family is enjoying.
- This was an extensive project that still took just 20 weeks to complete despite several delays. We had to invest some additional time on the front end for the property survey. The Owner decided to add the perimeter walkway after construction began, which added to the original construction timeline. There were delays due to heavy fall rains that hindered the digging and pouring of concrete sidewalks around the entire perimeter of the home and nearby fire pit; completion of the front staircase to the new sidewalk; and final re-grading of the yard. Final railing delivery and installation were delayed due to holiday schedules. All in all, it was well worth waiting for!
