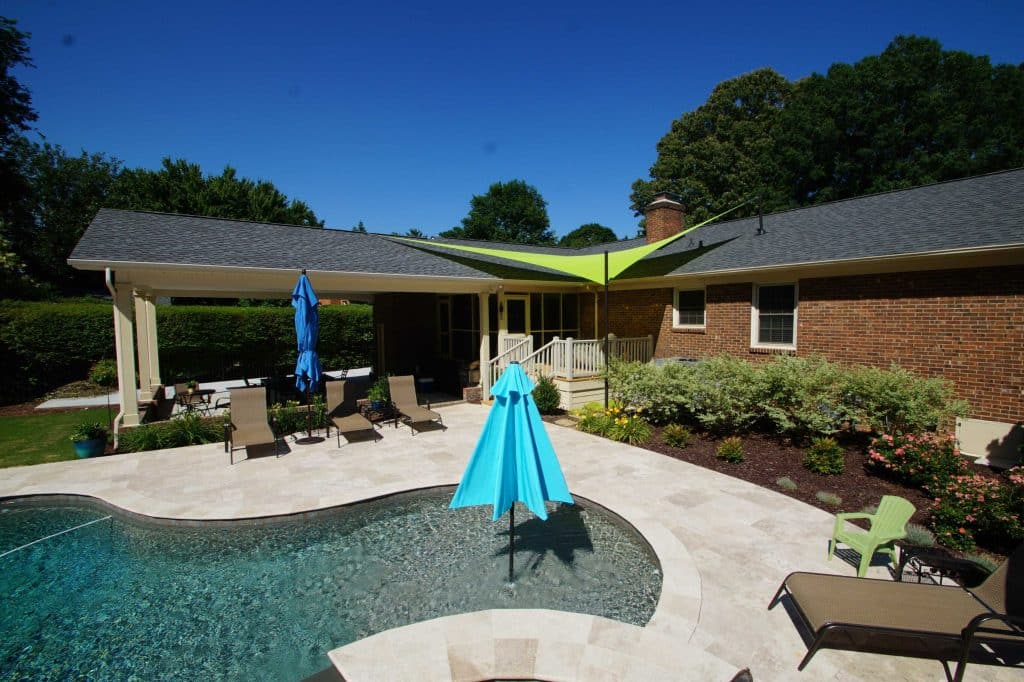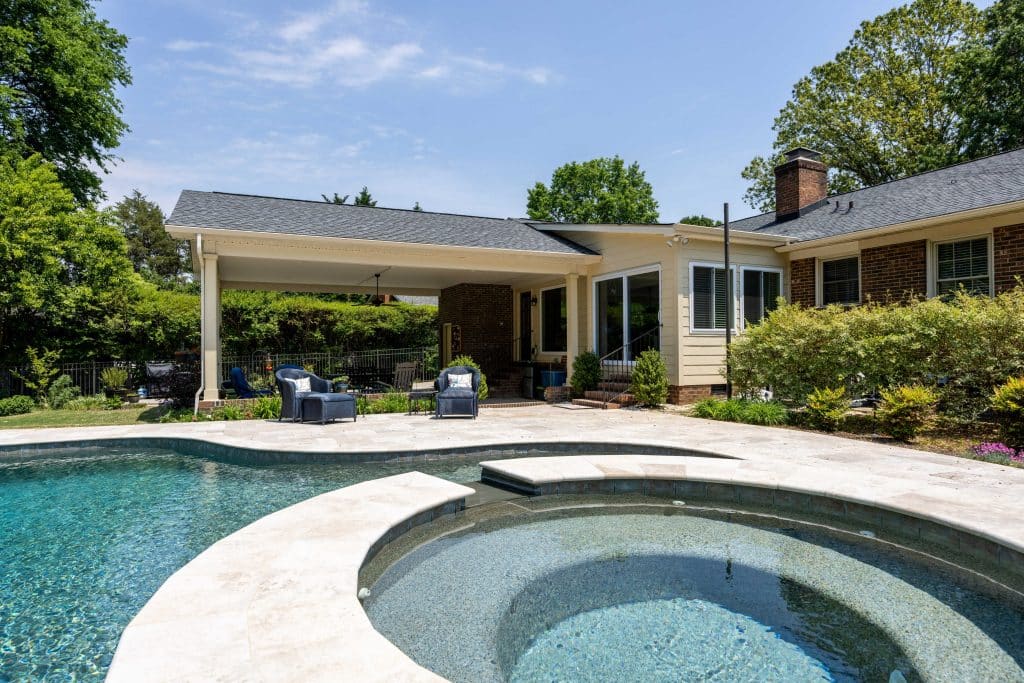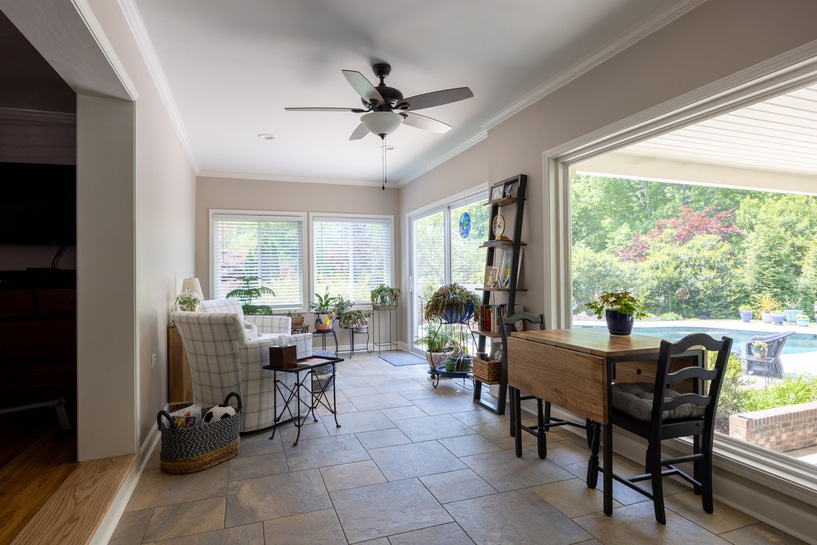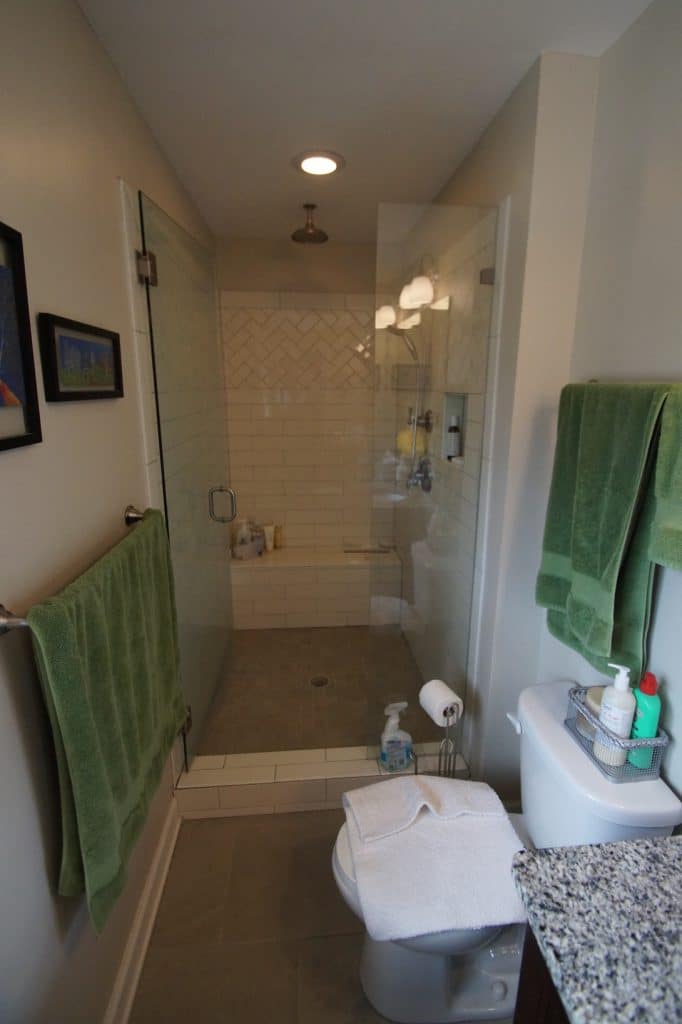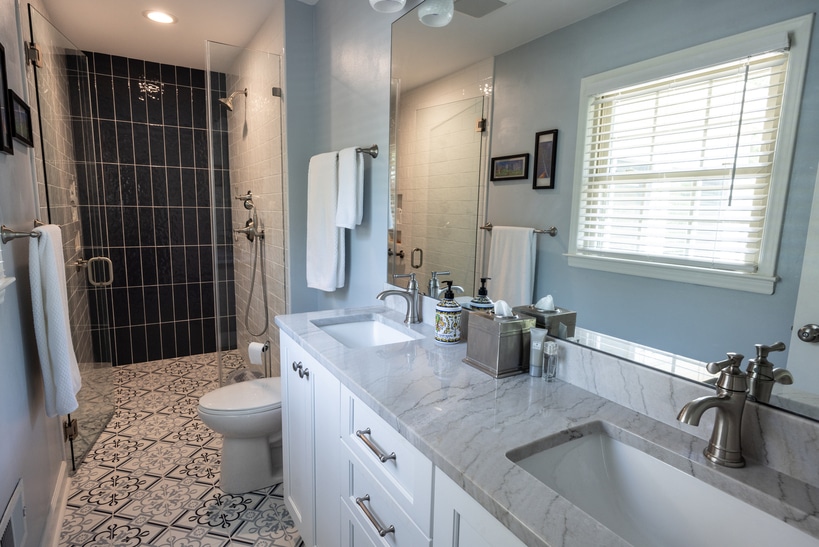Creating a new sunroom addition and remodeling a master bath
This homeowner has a beautiful new backyard pool but a screened-in porch and exposed deck that were too hot in the summer. Her 1960 brick ranch also had a dated owner’s bath and an insufficient pantry. We came in to update these spaces and make them more functional.
Sunroom Addition / Master Bath Remodel
- Goals and Challenges
- Because of the placement of her home, the afternoon sun came streaming into an existing screened-in porch, making it too hot to comfortably use in the summer. A small exposed deck to the side of the sunroom did not get any use since it was fully exposed to the sun.
- The existing roof that tied the screened-in porch to the carport had some structural issues we uncovered.
- The homeowner had a small pantry closet that was difficult to fully access.
- The dated owner’s bath was in need of a refresh.
- In the process of working on this home, we noticed that there was quite a bit of water pooling in the crawl space.
- Solutions
- We talked with the homeowner and decided to enclose the screened porch, making it a true year-round room that would also add heated and cooled square footage to her home.
- We converted the screened-in porch and enlarged it with a 10×10 addition to its side which replaced the existing composite deck. Structurally, we became aware that the roof tying the screened-in porch to the carport was improperly framed and starting to settle. The weight load of the main structural support of that portion of the roof was not positioned on top of weight-bearing material. Eventually, it might have fallen off the house. We corrected the issue by properly supported the weight-bearing section of the roof.
- We repurposed the existing two-panel, 8’ sliding door that separated the interior from the screened-in porch and moved it to connect the sunroom to the outdoor living space. We then added a large picture window and some additional sliding windows to ensure that the homeowner has unobstructed views of her grandchildren playing in the pool from the sunroom.
- Finished with a beautiful and durable tile floor, the room is now a comfortable, light-filled space to read and watch over daily activities.
- We had iron railings that matched those we previously installed when we remodeled her carport, which visually ties the exterior spaces together.
- Inside, the homeowner had a small pantry closet that was insufficient for her needs. We installed Bi-hinged 8’ doors that allowed her to fully access the space and allowed for the addition of a few, higher shelves that made all the difference.
- The homeowner also wanted to refresh the look and feel of her master bath while staying within the same footprint. We began by stripping out the existing shower and creating a new curbless, walk-in shower. The highlight of the space is her dramatic tile selection. A patterned tile on the floor leads to a striking rear wall of vertically hung black tile that truly makes a statement, with complementary tile on the adjoining walls. The dramatic result adds architectural interest and makes the space feel larger.
- We noticed water in the crawlspace and traced it back to condensation dripping from the old duct work. There was a mass of ductwork that had been added onto over the years and was not up to code. After consulting with the homeowner, we went removed the outdated ductwork and replaced it with current, code-compliant, insulated ductwork that will keep the home more comfortable and help reduce utility bills. In the process of correcting that, we discovered that her gas heat exchanger was cracked, which was a definite safety issue. That was rectified as well. With the new duct work, the homeowner realized immediately a stronger air flow and the system not running as long, which will reduce energy costs.
- The end result is more useable space outdoors and in the pantry, a show-stopping owner’s bath, and a safer and more comfortable home.
