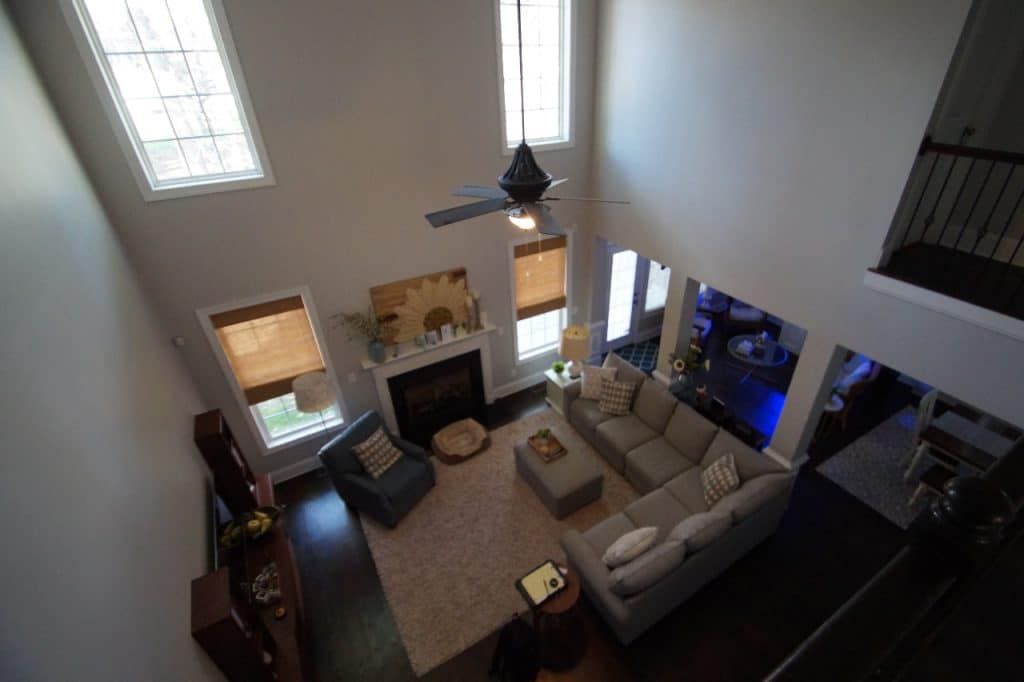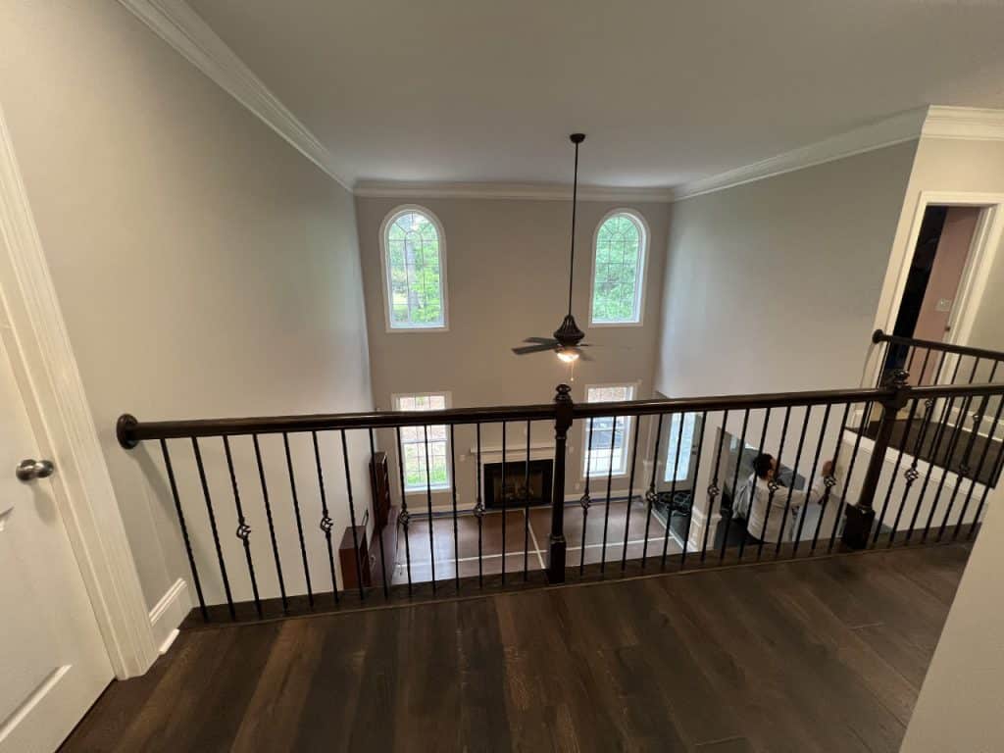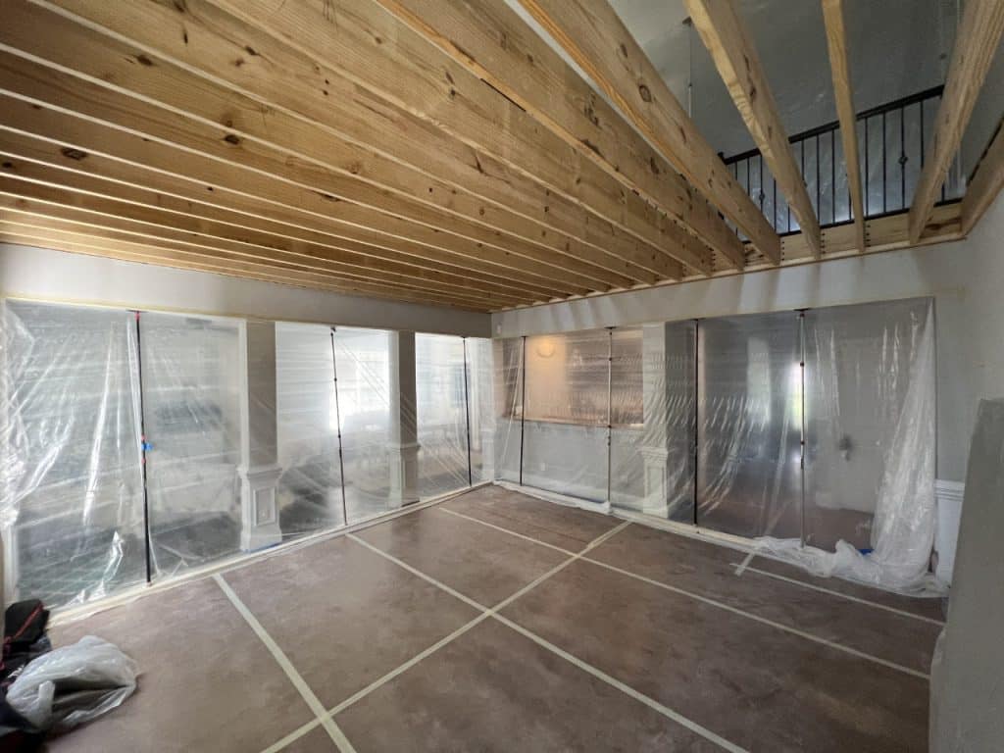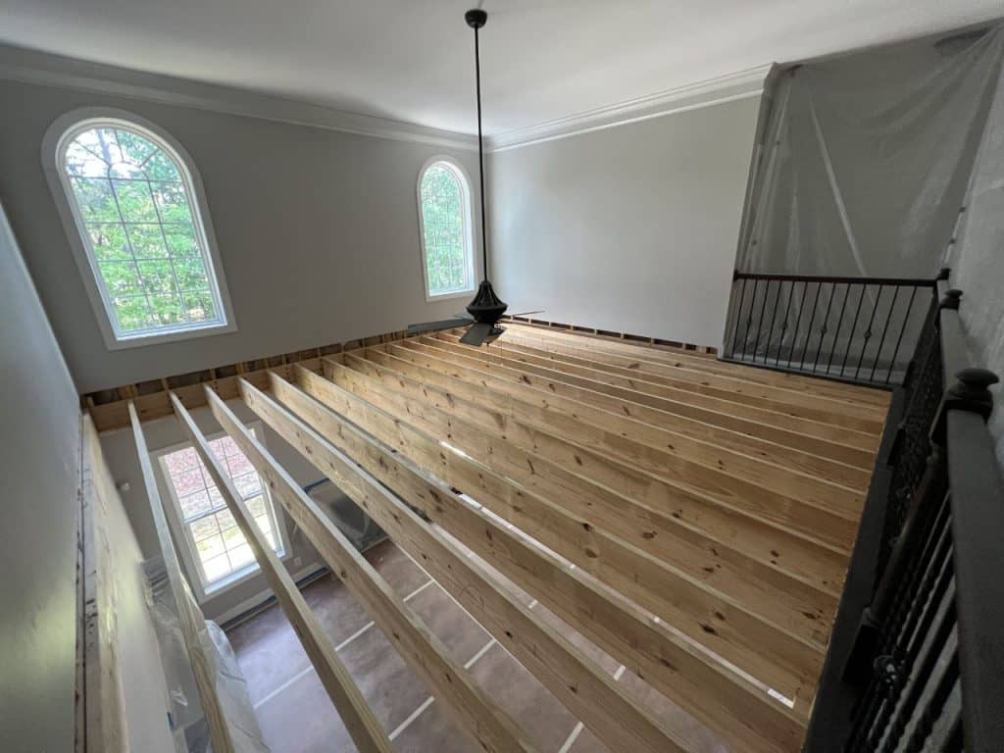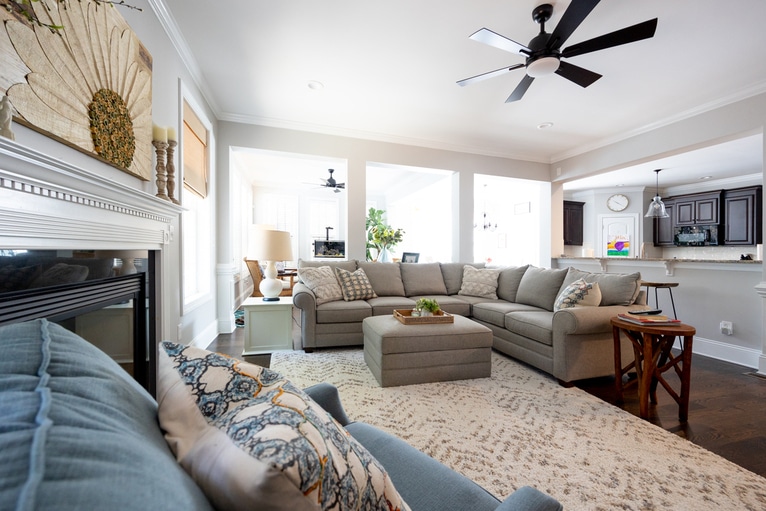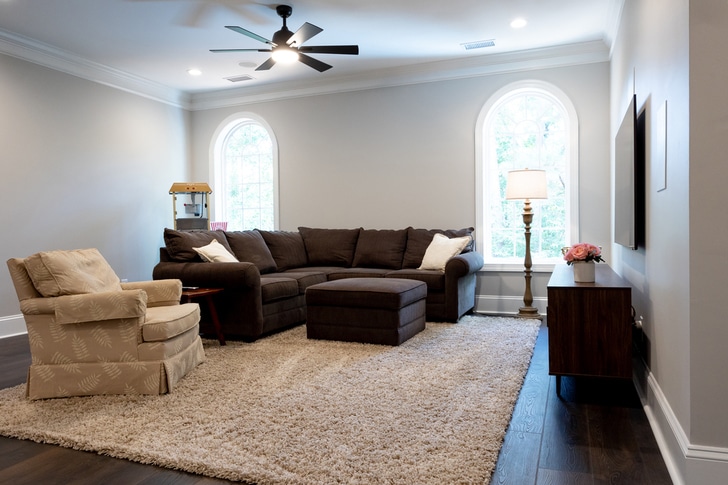Two-story family room floorover creates space for children
This couple realized after moving into their new home that they could use additional space for their pre-teen children. They reached out to a neighbor who was a contractor and asked if there was any way to floorover the existing two-story family room but were told it probably could not be done. When they found us online, we were able to look at the space and realized that not only could it be done, but doing so would give them the functional space they envisioned.
Family Room Floorover
- Goals and Challenges
-
- The homeowners wanted dedicated space for their young children.
- Supply chain issues made getting the needed size of lumber challenging.
- The homeowner had a large fish tank that could not be reasonably moved due to its size and location.
- Solutions
-
- The space above the two-story family room was roughly 17’ by 17’, making it the perfect size for their needs.
- We had the design engineered, as we do on all floorovers, to make certain that everything is securely designed to accommodate the span and hold the weight of the new room
- It took three weeks to get the correct size of lumber and type of flooring needed due to supply chain issues.
- Before we began construction, we carefully protected the existing space and their fish tank. All the fish made it through construction perfectly fine!
- We put in the new floor system and insulated the floor for sound so that noise of children playing doesn’t carry throughout the house.
- We wired the new space for sound with the homeowners’ speaker system.
- The homeowners had put in a prefinished floor this past year, so when we built the new space, we ordered the same flooring and integrated it, staggering the interlocking pieces so that everything matched perfectly.
- We didn’t have to touch the existing windows because they were high enough off the floor to meet South Carolina building code. (Oftentimes, second-story windows need to be replaced with tempered glass in floorovers, if they are too low to the ground and would cause a safety hazard.)
- We brought in an air duct through the attic to efficiently condition the space.
- We did the necessary wiring both downstairs and upstairs to add canned lights and ceiling fans.
- We matched all the crown moldings to the home’s existing trim and painted the new space, so it looks as if it’s always been there.
- On this particular project, we did not put a wall around the new space or subdivide it, so when you come to the top of the stairs, you look straight into this open room. We used an existing TV from the first floor, creating an open bonus room where the kids can watch TV, play video games and work on projects, yet there’s still clear parent visibility so they can see what’s going on.
Now, the homeowners have a wonderful living area for the children that will easily evolve as they grow.
Project completion time: We initially estimated six to nine weeks. Despite the initial supply chain issues, we completed the space in five weeks.
