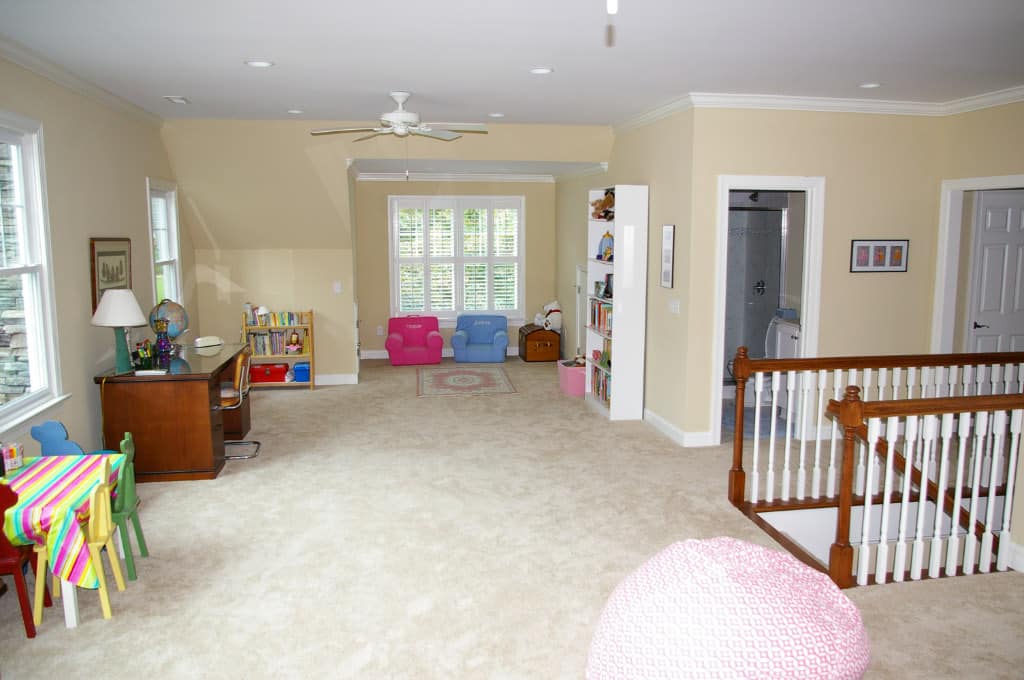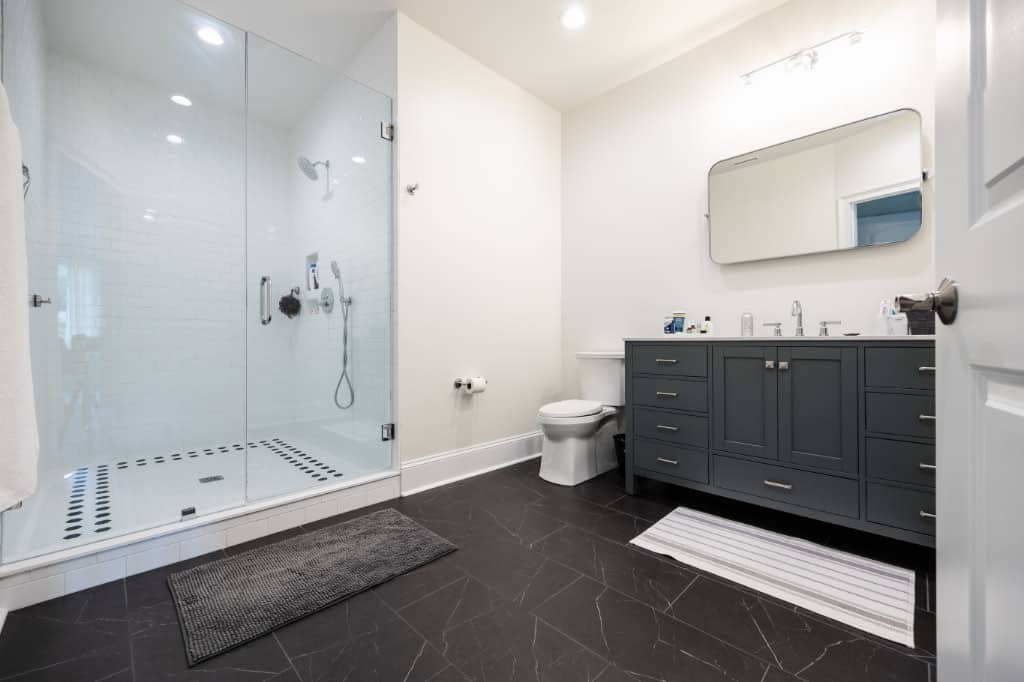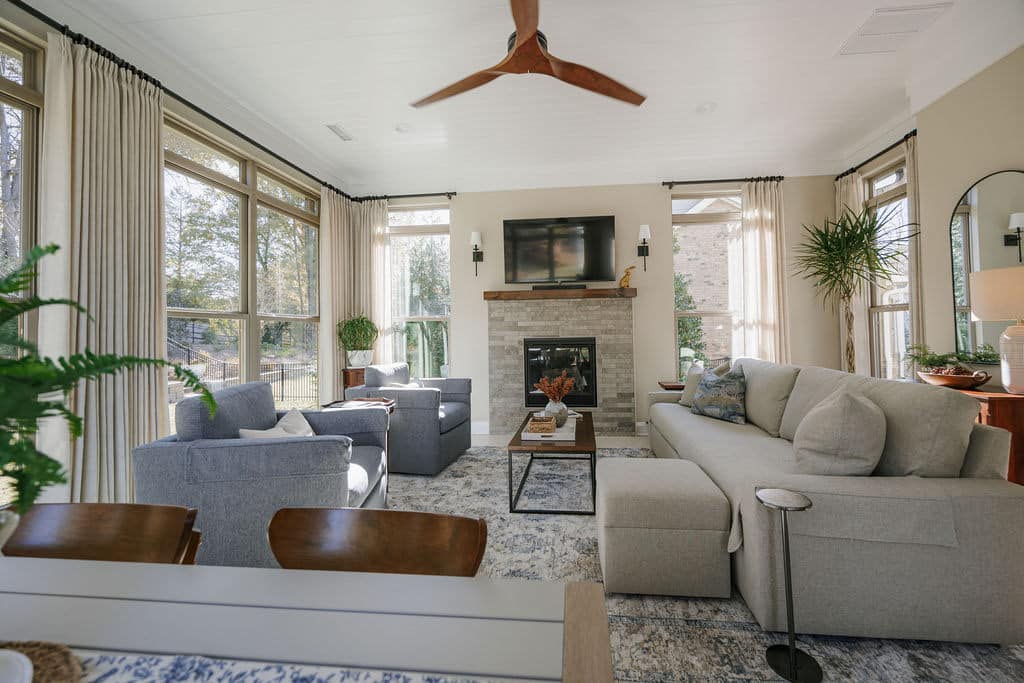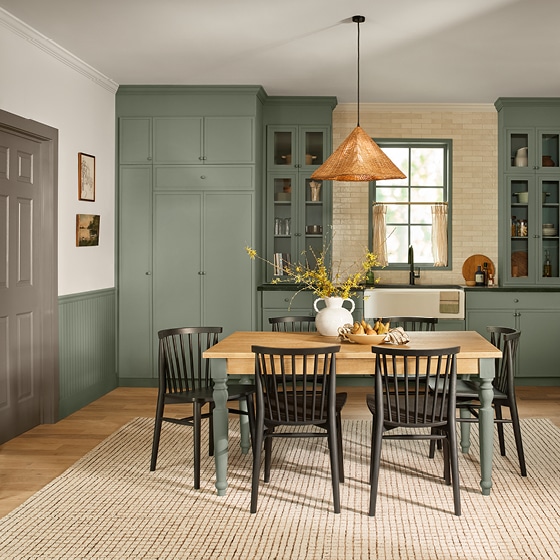
8 Essential Considerations Before Adding a Bonus Room
Are you thinking about adding a bonus room to your home? A bonus room addition can provide extra space and add value to your property. However, it’s important to consider several factors before starting this project. Ensuring you address these considerations will help you avoid potential pitfalls and make the most out of your investment. Here’s what you need to know before adding a bonus room to your home.
Adding on to your existing home with a bonus room addition is a wonderful and economical way to create space while remaining in a location that you love. Yet there are some things you should look into before tackling this type of project. Why? Because adding a bonus room is a major addition to one of your most valuable assets and it carries a level of complexity that should only be taken on by a qualified professional remodeler. Here are just a few of the things your contractor should consider when planning a bonus room addition.
1. Do you have a current property survey?
This should be one of the first things a licensed professional contractor will ask to see. We always check this document to verify property boundary lines, set-backs, rights-of-way and any easements that could immediately prohibit an addition to the property.
2. Is it permitted?
Assuming, that your property survey allows for the addition, adding a bonus room on your own property might seem like a no-brainer, yet your contractor’s next check should be with your homeowners’ association. Oftentimes, HOAs have restrictions on the types of additions that can be built, their exterior materials and appearance, square footage requirements, and their location in relation to the street front or property setbacks. Some neighborhoods have restrictions on how much of your property can be covered by impermeable materials (like concrete as opposed to lawn and gravel). Knowing what is acceptable before you begin to plan can prevent you from investing money and emotional capital in plans that cannot be built in your neighborhood.
3. Is it legal?
Likewise, municipalities have their own requirements and zoning restrictions on property usage that must be addressed in addition to your HOA requirements. These can vary from zoning requirements and building height restrictions to property setbacks that may differ from those determined by your HOA.
4. Does it comply with building codes?
While it goes without saying that a qualified professional remodeler will always pull building permits before beginning work, you should also hire an experienced professional with a clear understanding of all applicable building codes to save your project – and your family – from needless worries.
5. Will it impact other areas of my home?
Depending on where the addition is situated in relation to your home and lot, you might have to consider additional egress (which can be challenging in basement applications), rerouting a driveway, or altering existing outdoor decks and living areas. Such usage changes can bring existing structures that complied with building codes at the time they were built into conflict with current codes. For example, once a contractor touches existing electrical work, Mecklenburg County requires that smoke detectors be placed in every bedroom and in adjacent hallways. Unexpected expenses like these can impact your bottom line (and slow your progress if your contractor isn’t prepared for them).
6. Will it impact existing systems in my home?
When you are adding more living space, your contractor will have to consider whether your existing HVAC and utilities can handle the additional load. This applies to everything from heating and air conditioning to whether a septic system can handle an additional bedroom / bathroom.
7. Can I afford it?
There’s nothing more heartbreaking that having your hopes set on plans that can’t be built because they are not financially feasible. Make certain that your financing and budget are firmly in place, that your contractor has an understanding of exactly what you can afford, and that he or she can make suggestions and offer guidance to keep your project on track.
8. Is it a good investment?
Depending on what you put into it (bedroom, bathroom, etc.) and where you add it (above the attic, over the garage, in basement, new construction addition, etc.), bonus rooms generally are a good return on your investment dollars, averaging about a 64.4% return, according to the 2016 Cost vs. Value report. As with any other project, you have to weigh not just the dollars, but the enjoyment your family will receive over the length of time you plan to remain in the home when you are weighing the true value of any project. After all, it’s difficult to put a price on what your bonus room will really return – whether that’s additional time with family, more space to live better, or improved functionality that allow you to remain in a home you love as your lifestyle changes.
Ready to start your bonus room addition project? Contact us today for a consultation and let our experts help you create the perfect space for your home.






