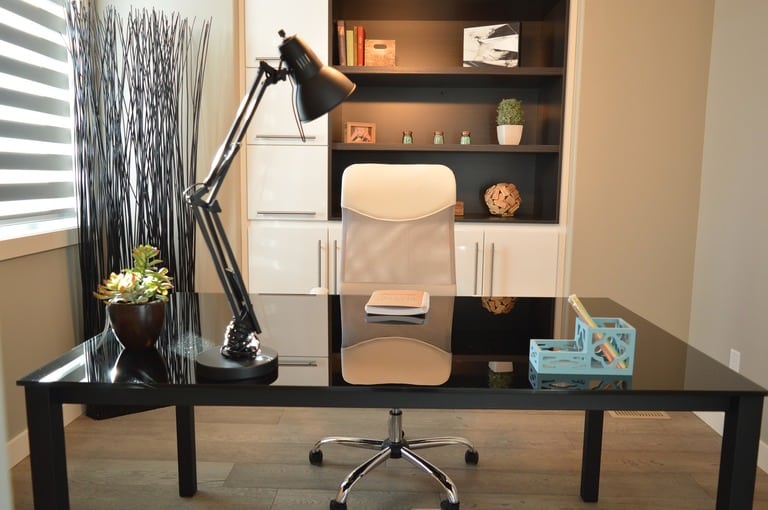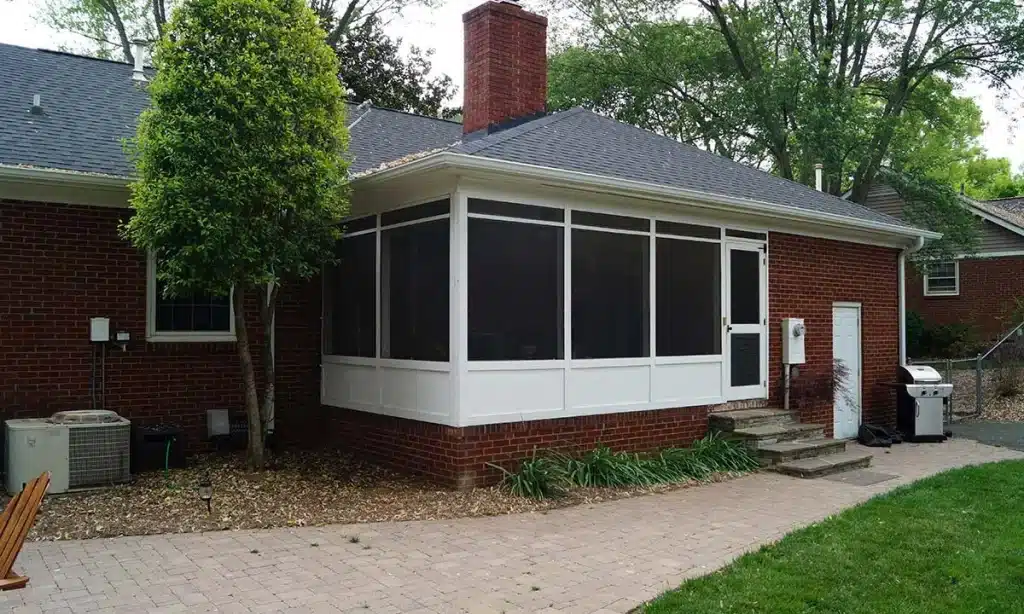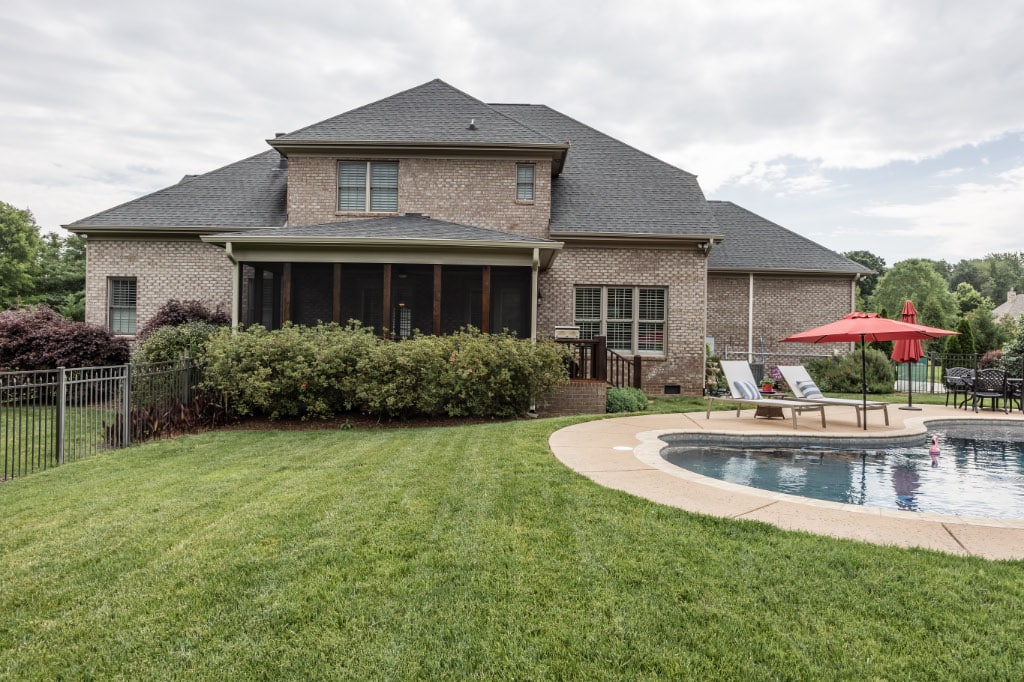
Charlotte home office remodeling projects that work
What should you build into a Charlotte home office remodeling project – and where should you add space for it?
The pandemic undoubtedly has altered the way we work from and in our homes. One thing that’s not likely to change as the situation eases is that, whether we love it or hate it, working and learning from home has now become a necessity. We’ve also discovered that our homes are not configured for today’s very real work from home challenges. That presents a wonderful opportunity for Charlotte homeowners to undertake a home office renovation and create a space that functions for their unique needs. But what should you build into a Charlotte home office remodeling project – and where should you add space for it?
The good news is that you probably don’t need as much space as you think. Older home offices were the size of bedrooms or dining rooms – often 10’ by 12’ or larger spaces that could accommodate a large wooden desk, computer niches, filing cabinets, printer and fax stands, and other assorted relics of the past. Today, we often work from laptops and tablets with monitors that can be fixed to the wall. And when is the last time you filed physical papers other than receipts? Technology has dramatically changed the ways in which we configure these spaces and the amount of space we need.
A quick glance at trending home office designs confirms that architects are now saying that 100 square feet is ample space for the way we work today. Some are even going as low as 65 square feet if they are reclaiming unused closet space, while others are going up to 150 square feet to create multifunctional work areas.
The first thing you should look at when you consider how much space you need is how many separate work areas you require. If both spouses are working from home, can they work in the same space without distracting each other, or are two work areas a better idea? What about children? Yes, schools are back in session now, but do you envision them taking online classes in the future? There is a difference between one large, flowing space where multiple family members can thrive and separate smaller areas that provide quiet. Which you require is completely dependent on how your family members work and study.
Next, consider location. Think about whether you will have clients come into your home. If that’s the case, the traditional format of an office by a front door or easily accessible side entrance allows you to maintain a level of professionalism and keep the rest of the family (and potential home chaos) away from clients. If you won’t have clients in, any spot in your home can be repurposed – think unclaimed attic space, an underused closet that can be reconfigured, a second story laundry room, even the space above a two-story foyer. Don’t forget to consider your light sources when you are thinking of office placement. Do you prefer a window you can look out of (and what is your view from home if that’s the case)? Or would an interior space with ample artificial lighting work for you?
While the mass of wires that used to be required in a home office are no longer necessary thanks to the beauty of Wi-fi, a solid internet connection and enough outlets strategically placed for device charging (plan more than you think you’ll need) are both necessities. While you might not need a legal-sized filing cabinet, you will need space to store paperwork and notes out of the way, whether that’s open bookshelves or built-in cabinets.
Finally, don’t neglect appearances. If all these online meetings have taught us anything, it’s that backgrounds matter. Consider what folks will be seeing behind you when you’re on a conference call and strategically place art, books and mementos to convey a professional presence. With a little planning, you can create a functional and beautiful home office built for the way you really work from home.






