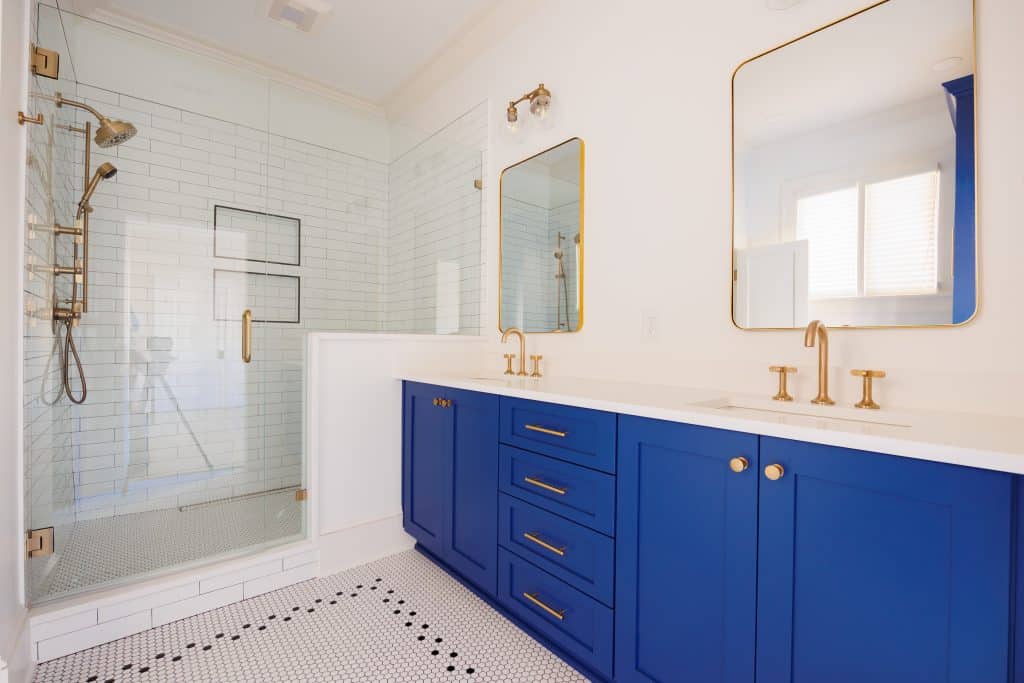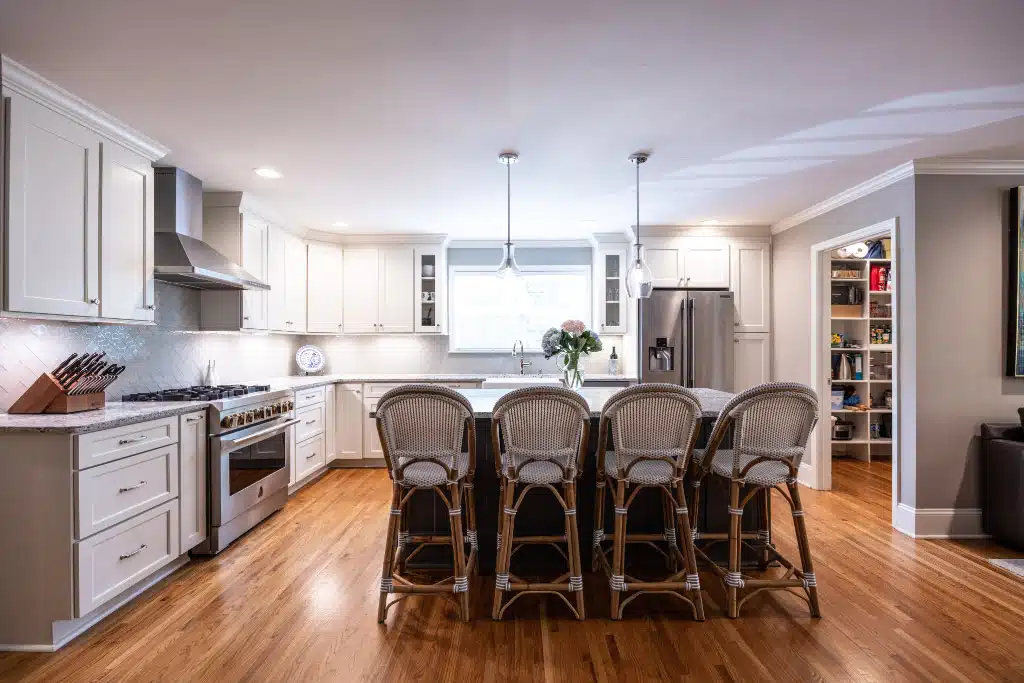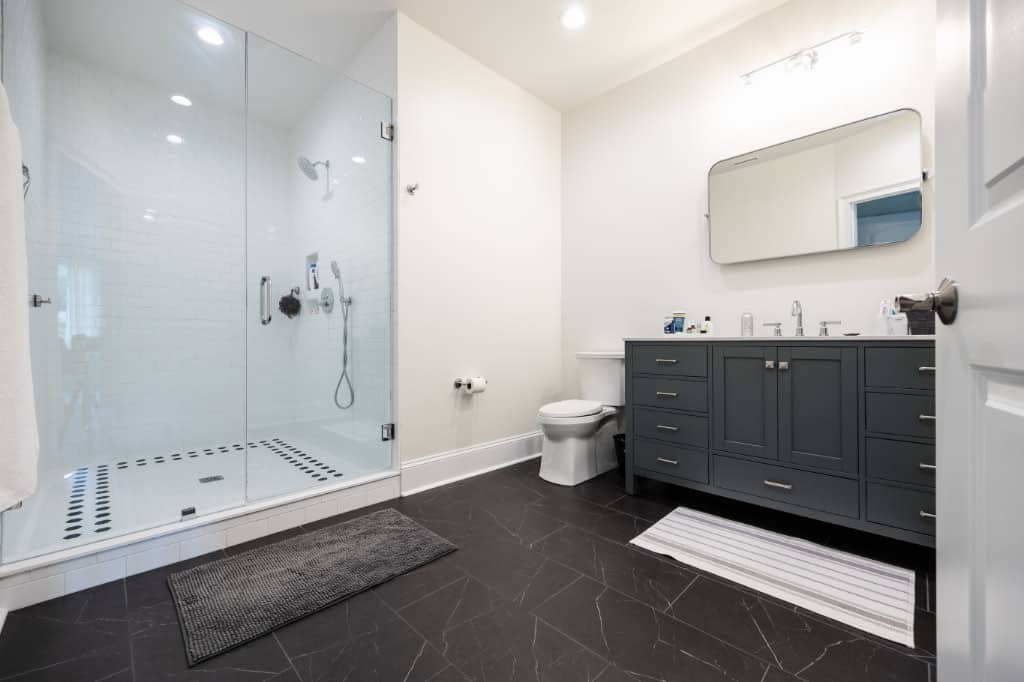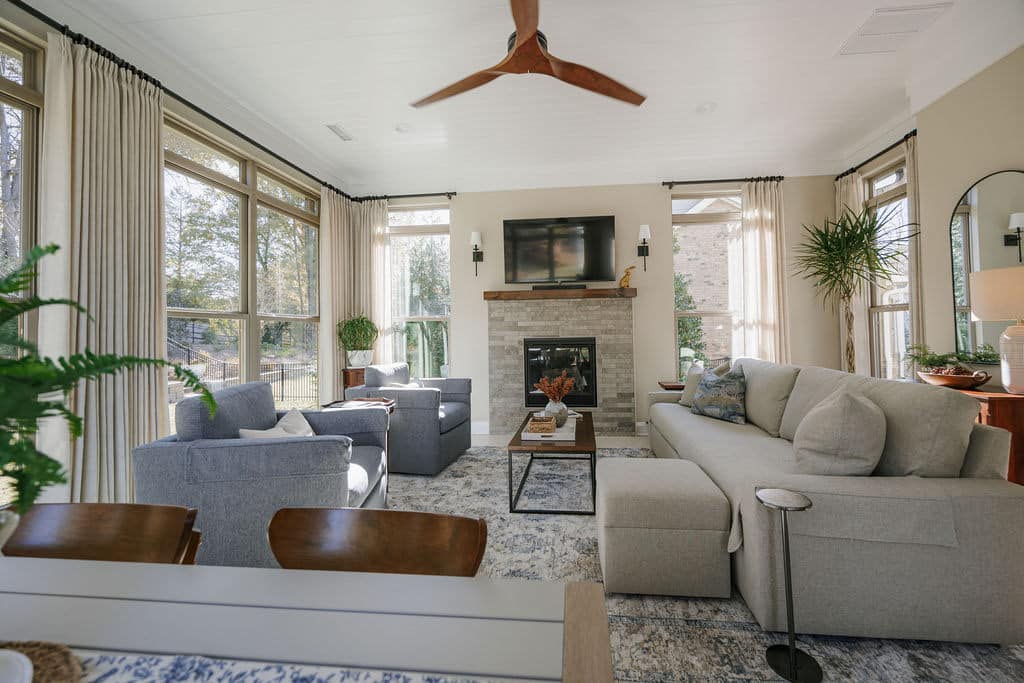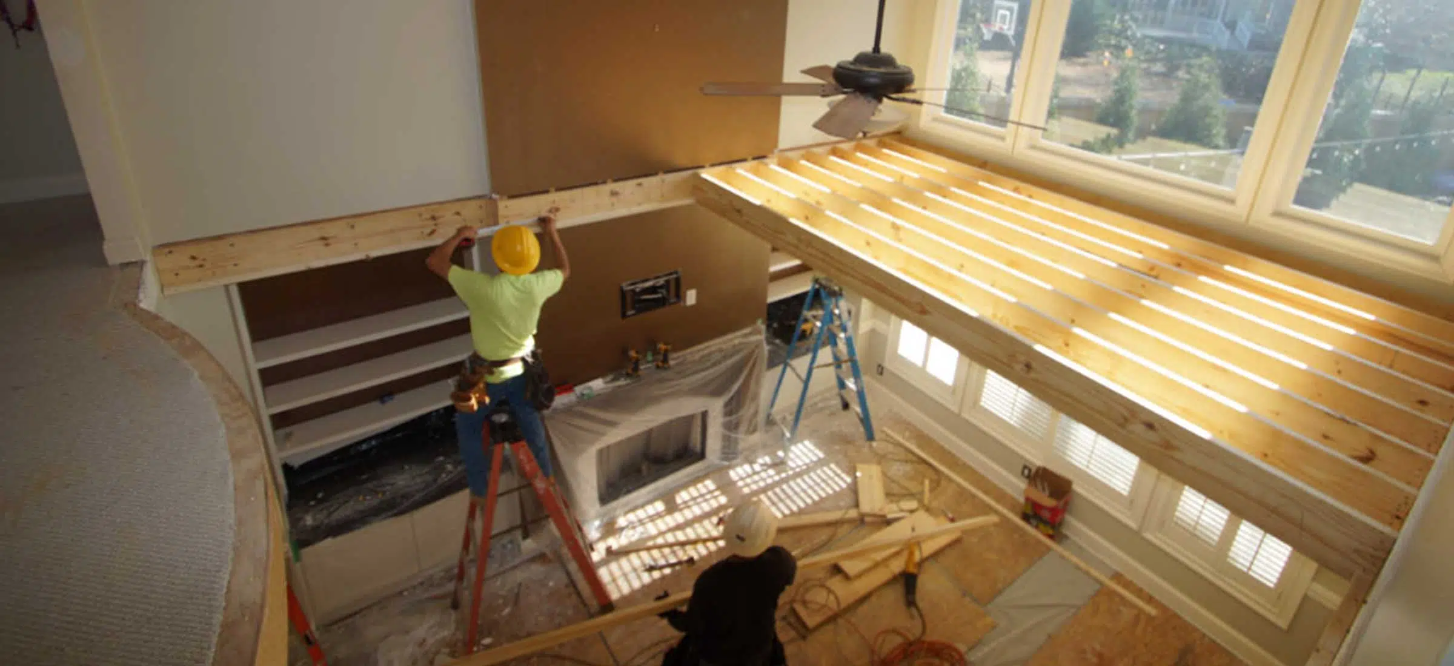
Floor over remodel: Closing off a two-story family room or foyer
Many transitional Charlotte Metro homes built during the 90’s-20’s included two-story family rooms and two-story foyers that are ideal candidates for floor over conversions, to provide your family more functional living space.
One of the most difficult things about home remodeling is imagining the possibilities. Here in Charlotte, if you have a transitional two-story open floor plan, the good news is that you might have more options than you realize. That’s because many transitional homes built in many Charlotte neighborhoods during the 90’s and beyond included two-story family rooms and two-story foyers that are ideal candidates for floor over conversions.
Floor Over Conversions: Maximizing Space in Charlotte Homes
Here’s why. While creating an addition from the ground up makes sense for many families who want to remain in their homes rather than move, converting these two-story spaces into useable square footage can, in most cases, be built for about half the cost in half the time. For an extra 250-300 square feet in a floor over project, plan on about 6 weeks of construction, with a starting cost of $75,000 to $100,000 depending on finish out. A floor over may have a higher cost depending on the project scope.
New additions require a new foundation, new roof and literally everything in between. Converting a space that’s already under your roof eliminates many of these basic infrastructure costs.
Plus, in many cases, exterior walls won’t need to be touched. That means that your home won’t be open to the elements during construction, which eases issues surrounding securing the building envelope from HVAC loss, external pollutants (or critters!), and more. This makes both construction and clean up easier and quicker.
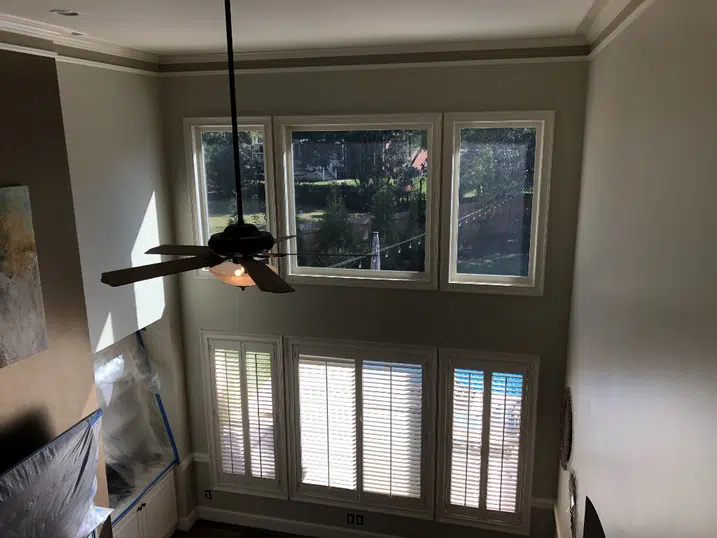
Benefits of Floor Over Conversions for Transitional Homes in Charlotte
The benefits of creating this new space are many. Whether you need a second primary bedroom suite for a multigenerational family, a private office isolated from the noise of everyday life, a flexible bonus room that can evolve with your family as your children grow, or a dedicated hobby space, floor over additions offer enough space to build your dreams.
Perhaps most importantly, you won’t have to give up a home you love in an area where your family has already established attachments. While the real estate market is shifting, home values have escalated. This means that some families might not be able to find (or afford) a similarly sized home in a comparable Charlotte Metro neighborhood at a price that fits their budget. Floor overs allow your family to remain in their current house while transforming it into a home that works for the way you want to live.
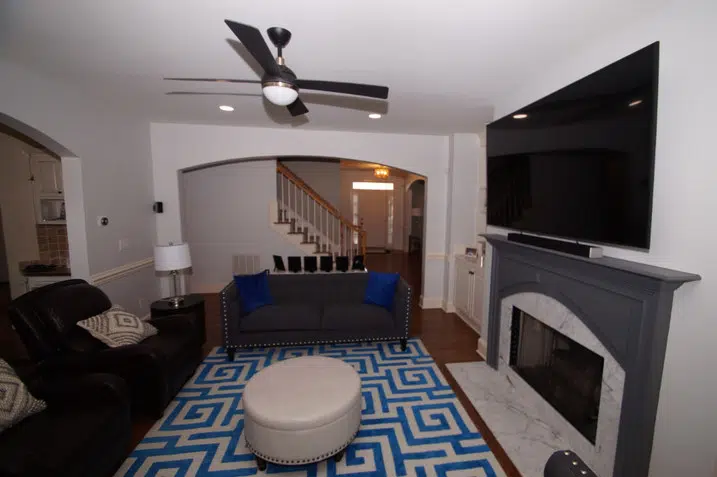
Ideal Candidates for Floor Over Conversions in Charlotte Metro Homes
The good news is that virtually any home that has a two-story living area or foyer is a candidate for a floor over conversion. As we mention below, there are some engineering and structural issues that must be addressed, but they are easily handled by a capable professional remodeler with experience in this field.
Even relatively small two story foyers can create a surprising amount of space. Ideas include converting this space into study areas for children, a dedicated home office, a private reading nook, or depending on how your home is configured, expansion space for adjoining rooms or closets.
Choosing a Professional Remodeler for Your Floor Over Conversion in Charlotte and Metro areas.
Bear in mind that these are complex projects best tackled by a licensed professional remodeler who is experienced in the intricacies these projects entail. Flooring systems have to be engineered and lighting and insulation must be adjusted in both the new spaces and the existing rooms that abut them. In addition, HVAC systems and venting may need to be reworked to ensure that the new spaces (and the old) are comfortable. In many cases, however, homeowners may see a utility savings and/or an improvement in their comfort level since they are no longer paying for conditioned air that is often lost in these soaring spaces.
Significantly, your remodeler has to be aware of any code changes that may impact your project. For example, NC State Building Code now requires any window glazing that is less than 18 inches off of the floor be tempered glass. That often impacts large picture and custom windows that typically were installed to bring natural light into what once were soaring spaces. Knowing that these windows have to be switched out and preparing for the time and financial impact that has on a project is something that a professional experienced at these types of projects will know.
Finally, they have to pair that technical knowledge with the artistic vision to imagine how this newfound space will work for your family. There’s both an art and a science to envisioning new traffic flows and ironing out potential issues before they arise. Blending the new space with the existing so that it looks as if it has always been there requires a professional remodeler who has created these type of areas for active families in the past.
Despite the complexity, these are very doable projects if you hire the right professional, and floor over conversions make sense for many Charlotte homeowners who just need a few hundred extra square feet to transform the house they are living in now into a forever home. On some larger homes, the cost to build a two-story family room conversion will be less than the Realtor fee if the homeowners move, and take far less time than building an addition – making this a dramatic win-win project for everyone involved. So, if you think you could benefit from some extra living space in your current home, look up – the sky might really be the limit.
Read more about how we converted a two-story family room and foyer for one local family in our Idea Gallery.
