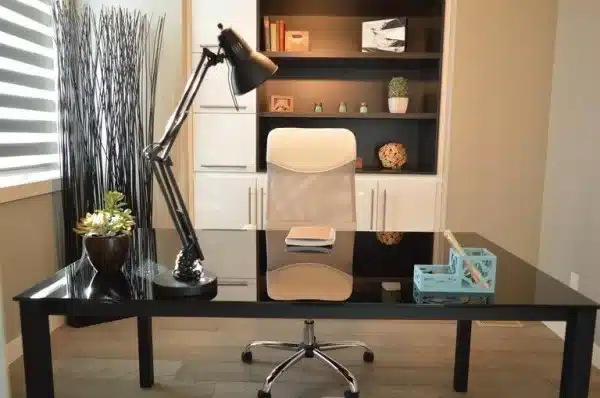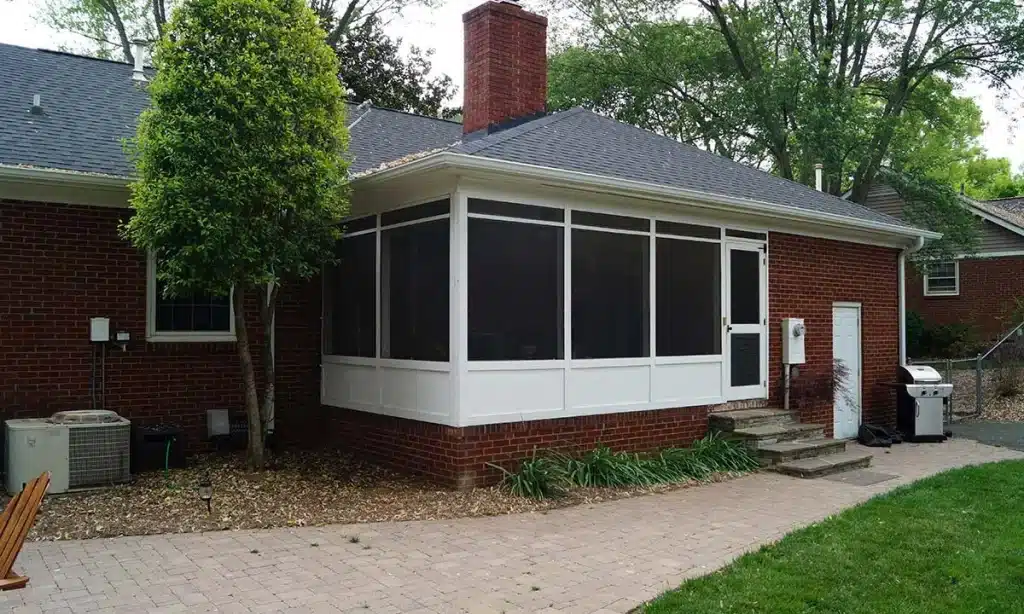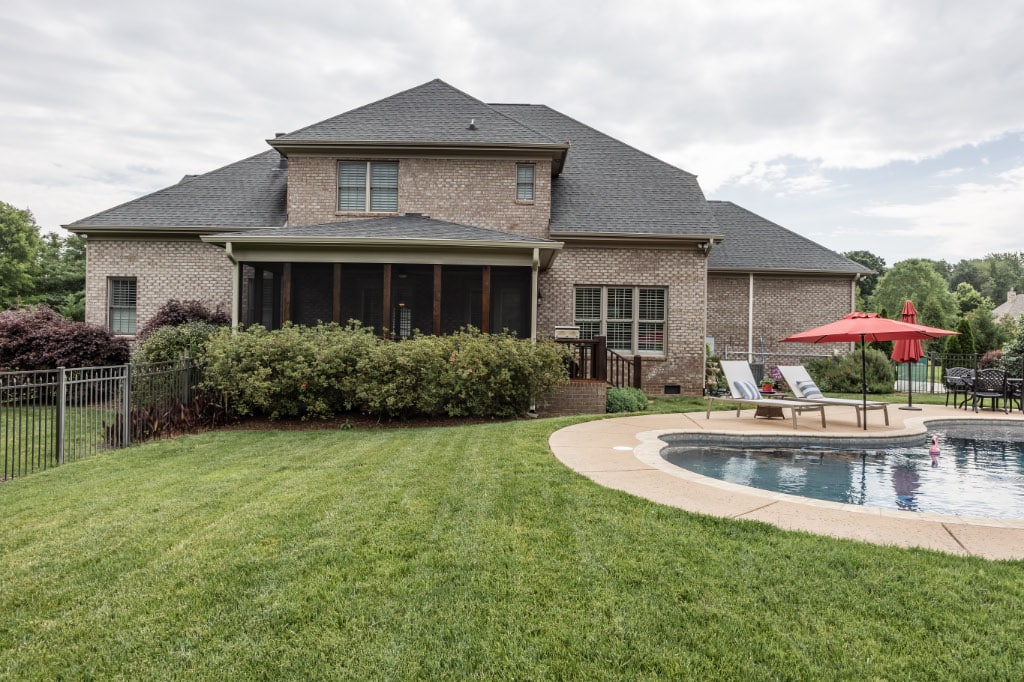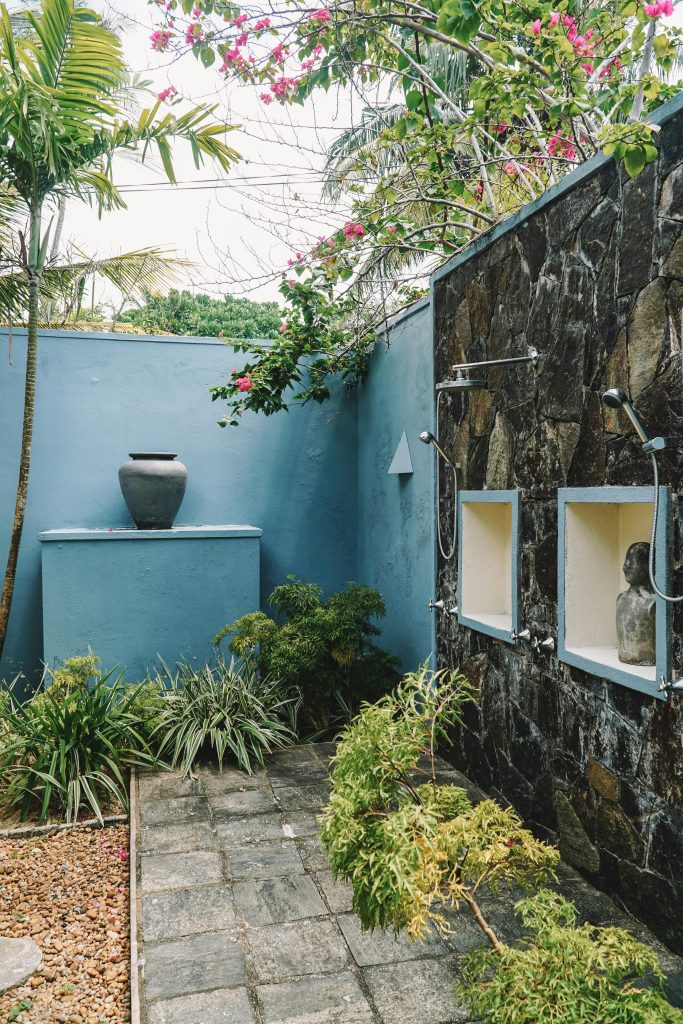
Unlock the full potential of your home remodel with a niche
One of the primary benefits of a Charlotte home remodel project is creating a home that is exactly what you envision. Your completed home renovation should reflect the way you want to live with and interact with your family – and yourself. One of the most creative ways we have seen to carve out personal space for every family member is by creating specialized niches within your overall remodeling plan. Often you can make room for these areas by “borrowing” spaces within your existing walls – by flooring over a two-story foyer, appropriating unused closet space, finishing areas under the stairs, using attic or basement space, bumping out walls into the garage, or dozens of other creative ideas that a licensed, professional remodeler can help you envision.
A Space for Work
When we first started working from home in 2020, people scrambled to carve work-from-home spaces out of everything from bedrooms to kitchens and more. When homeowners realized that work-from-home was here to stay, those who could built dedicated home offices to ease the process. However, the way we work from home has evolved dramatically over the past few years. Most people don’t need space for filing, faxes and other bulky office equipment which are relics of the past, and even desktop computers have shrunk in size and increased in efficiency. As a result, a carefully planned office niche might be all that most homeowners need. You can tap into built-in storage, incorporate comfortable and ergonomic furniture (think standing desks and supportive office chairs), and integrate advanced technology into small spaces.
In a similar vein, the space needs of students have changed. No matter what age they are – from kindergarten through college – students need a space where they can do homework and have uninterrupted space to focus on studying. That generally means internet connectivity, space to spread out a project if needed, and a comfortable environment from which to work on a laptop or mobile device. While younger children might need counter space for art and science projects, high schoolers will be more inclined to want a compact fridge for snacks and a comfortable chair to study in. By creating a study niche that evolves, you can give your child exactly what they need at every stage of their educational journey.
A Space to Connect
Technology is such a key part of our lives that we rarely even think about it anymore – until it’s time to connect. A smart home integration niche is an idea that is plugged into the future. Whether that’s as simple as adding a charging drawer into a kitchen remodel, or as complex as creating a central hub that allows touchpad (and remote) control of everything from smart thermostats to automated blinds and home security, find the level of technology you need and work toward that. Don’t be afraid to integrate advancements like connected appliances into every space in your home. It will simplify the way you live now and prepare you for future technological advancements.
A Space for Pets
Pets are a part of our families. Adding a pet-friendly niche in your remodel can cater to the needs of furry family members. This may involve built-in pet beds, designated feeding areas, and integrated pet doors. We’ve built dog-washing areas into laundry rooms and pet rooms under staircases. Other ideas include finding the ideal place to tuck feeding stations and cat litter boxes out of sight. The goal is to create a home that is both stylish and accommodating to the unique needs of pets.
A Space to Relax
As the pace of life becomes increasingly hectic, homeowners want to create a sanctuary that helps them escape from the cares of the world. A wellness and relaxation niche is something more Charlotte homeowners are including in their home remodeling plans. These spaces center on what is relaxing for everyone, but ultimately involve transforming spaces into havens of tranquility. This could include features such as spa-like bathrooms, meditation rooms, or dedicated yoga or fitness spaces. Integrating natural elements, such as indoor plants and natural light, can contribute to a holistic approach to well-being.
Relaxation can take many forms, and for some homeowners, that means incorporating a wine cellar or a beer or tasting niche. This creates a luxurious feel in what can be a small space. Whereas in the past, wine cellars were graciously sized, climate-controlled and erred toward the ostentatious, technology has evolved and shrunk, making a niche a viable option. From compact temperature-controlled storage units to custom wine racks and tasting counters, a wine cellar or craft beer tasting room adds sophistication and a touch of understated opulence to your home without the extensive space considerations of years past.
A Space for Every Generation
In response to changing family dynamics, the multigenerational living niche has gained popularity. This space plan focuses on creating areas that accommodate multiple generations under one roof. While broader features may include separate living quarters, accessible design elements, and shared communal spaces, the idea of creating a niche that accommodates different family members is new. This could mean things as simple as a living room reading nook for an elderly parent, a play area in a corner of a sunroom for a grandchild, or a gaming station for a teenager. The key to a successful multigenerational living remodel is to design the home to foster a sense of togetherness while providing members of each generation with their own private spaces – something niches do very well.
Another way to build in space for multiple generations is to create a space for nostalgia. Incorporating a vintage or retro-themed niche allows you to bring the past into the present. Whether it’s a 1950s-inspired kitchen or a 1980’s retro-themed entertainment room, this niche allows you to create space in your home for everyone you love by incorporating elements they adore.
A Space for Nature
Expanding your living space outside the walls of your home, the outdoor living space niche is perfect for those who want to enjoy nature and fresh air. Building this niche involves creating functional and aesthetically pleasing outdoor spaces, such as patios, decks, and landscaped gardens. Consider outdoor kitchens, fire pits and cozy seating arrangements to make the most of your exterior spaces. For a modern touch consider a Solo stove.
A home remodeling project presents the opportunity to shape your living space according to your needs. By incorporating niches within your remodel, you can unlock the full potential of your space and create a home that is truly tailored to the needs of all your family members.






