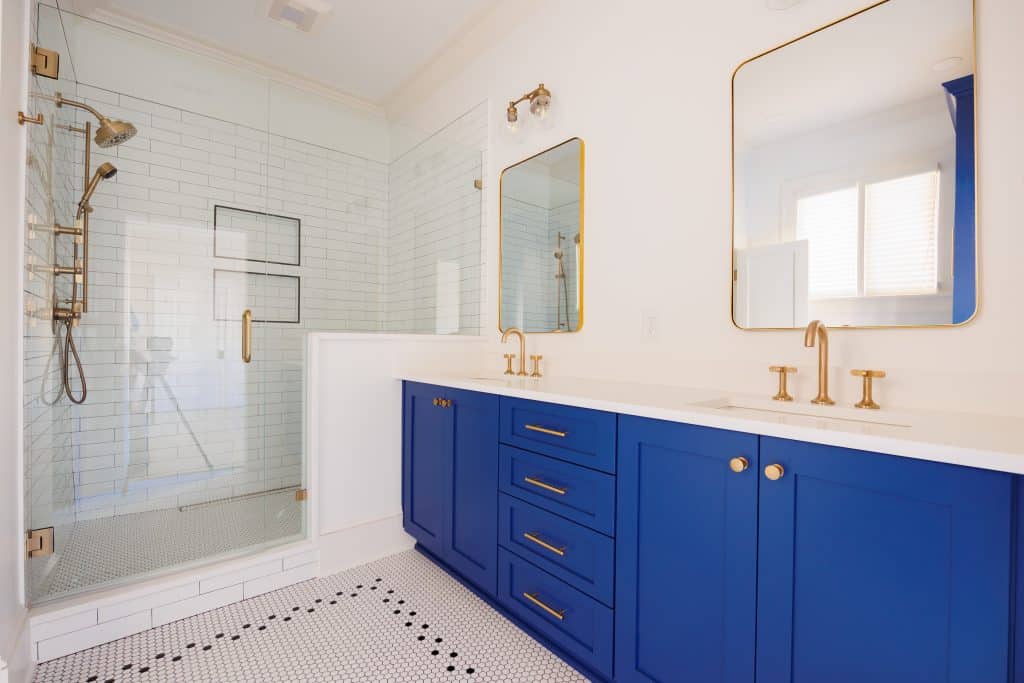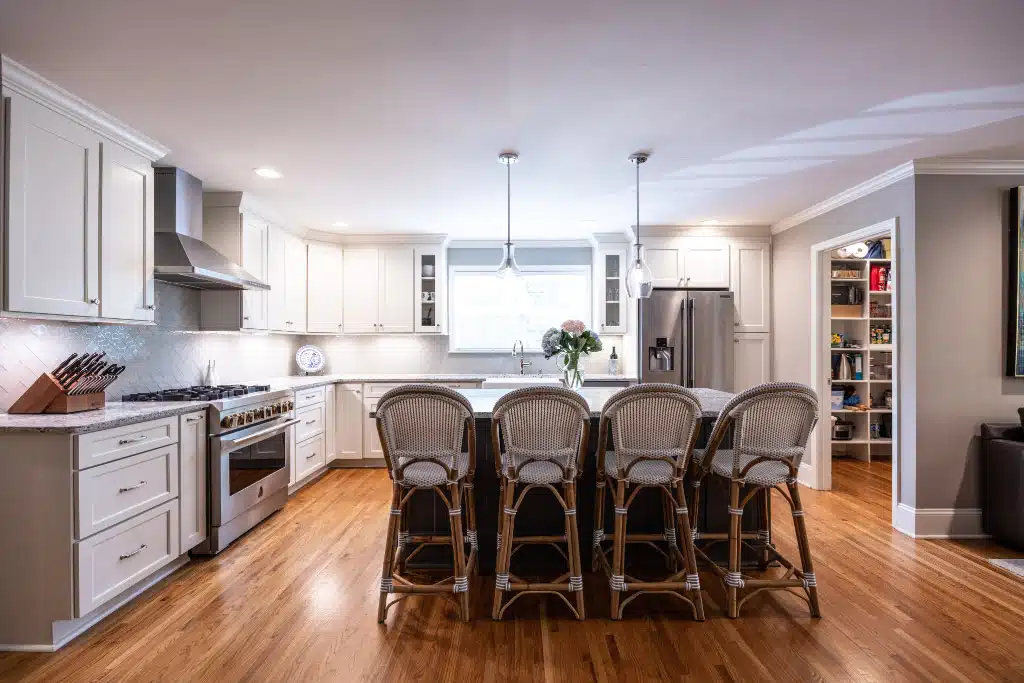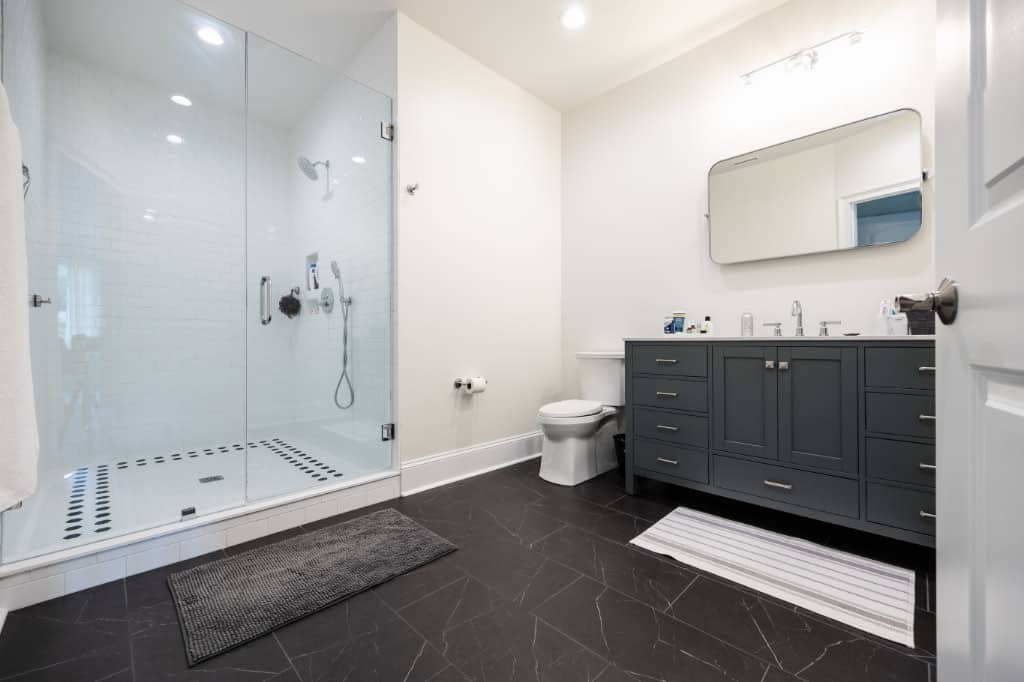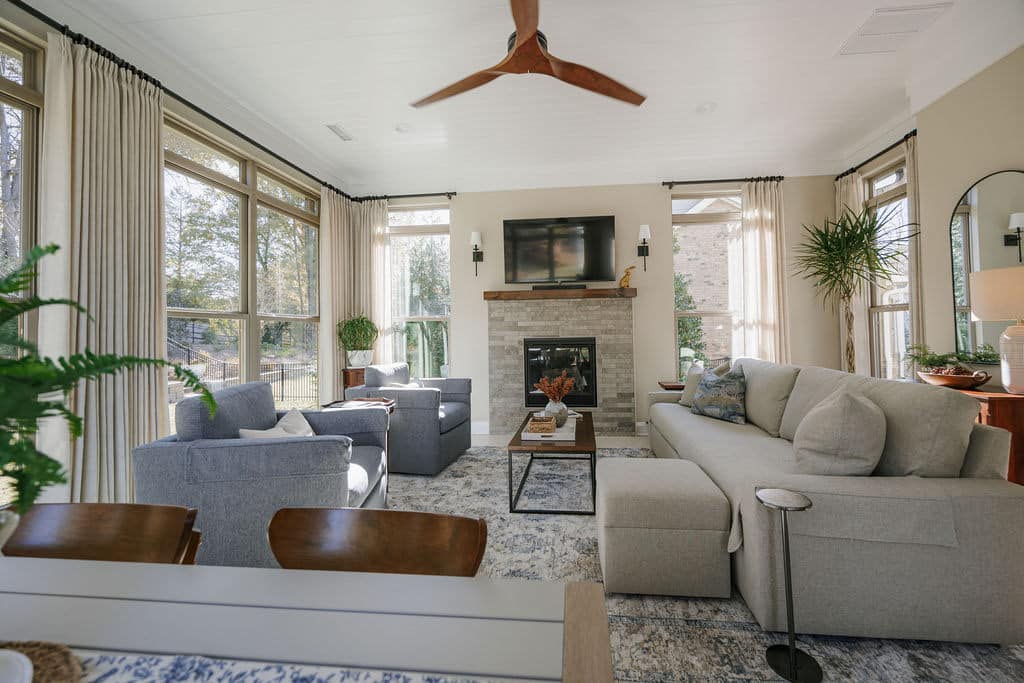
Is your home work-from-home ready?
While many of us might have thought we were well-equipped to work from home, the realities of multiple simultaneous video conference calls and family members at home at the same time have stretched many home designs to the breaking point.
If you are like many Charlotte homeowners, you got a very rude awakening over the past few weeks as you and your significant other geared up to both work from home – and if you have school-age children or college-age young adults, they embarked on their own e-learning programs. While many of us might have thought we were well-equipped to work from home, the realities of multiple simultaneous video conference calls and so many family members at home at the same time have stretched many home designs to the breaking point.
If that sounds like your house, rest assured there are many ways that a qualified, professional remodeler can “find” space in your existing home, with just a little imagination and years of field experience on which to build. For example, we recently completed a remodeling project in which we “bumped out” what would have been attic storage space above a porch by 8’, which was enough to create a gorgeous, light-filled 112-square-foot finished addition. Originally anticipated to be a second master closet, the homeowner has temporarily converted this well-insulated second-floor space into her ideal private office.
While you may not have readily available space like this, if you live in a typical 90s style Charlotte-home with a two-story living room or foyer, you might have all the space you need already under roof. We excel at transforming this lofty space into useable square footage through a “floor-over.” This project literally creates a floor above the first floor space, adding a second-story of living area. These projects generally can be completed in about half the time and at about half the cost as building an addition, since much of the basic structure is already in place. Bear in mind that these are complex projects best tackled by a licensed professional remodeler who is experienced in the intricacies these projects entail. Flooring systems have to be engineered and lighting and insulation must be adjusted in both the new spaces and the existing rooms that abut them. In addition, HVAC systems and venting may need to be reworked to ensure that both new and existing spaces are comfortable. In many cases, however, homeowners may see a utility savings and/or an improvement in their comfort since they are no longer paying for conditioned air that is often lost in these soaring spaces.
What can you do with these newly found spaces? First, insulate them well and sound proof them so that they can flex to meet whatever changing life and family dynamics require. Then, the sky is literally the limit. We’ve seen clients turn them into spacious offices, upstairs play rooms for the kids (to give adults quiet gathering space downstairs), suites for guests or older children temporarily returning home and much more.
Ready to talk about creating spaces like this in your own home? Give us a call or send us an email. We are offering virtual appointments that allow us to literally walk through your home (via your cell phone or laptop) without stepping foot inside. Now is the ideal time to plan for work that needs to be done so your project is at the front of the line when things return to normal.






