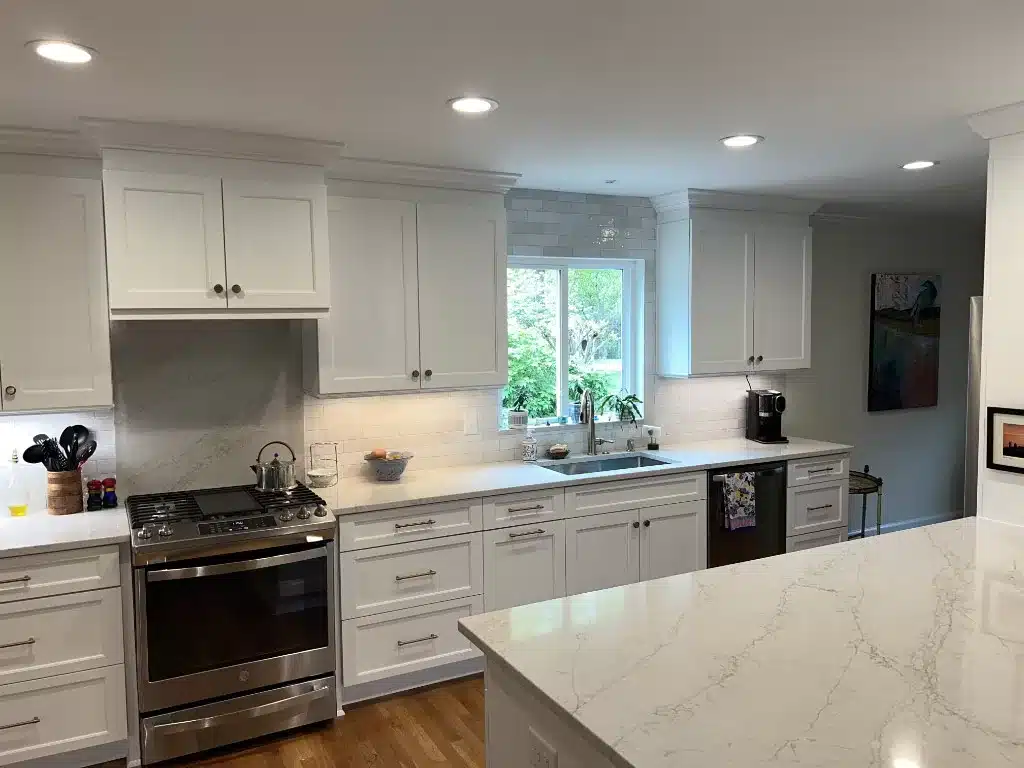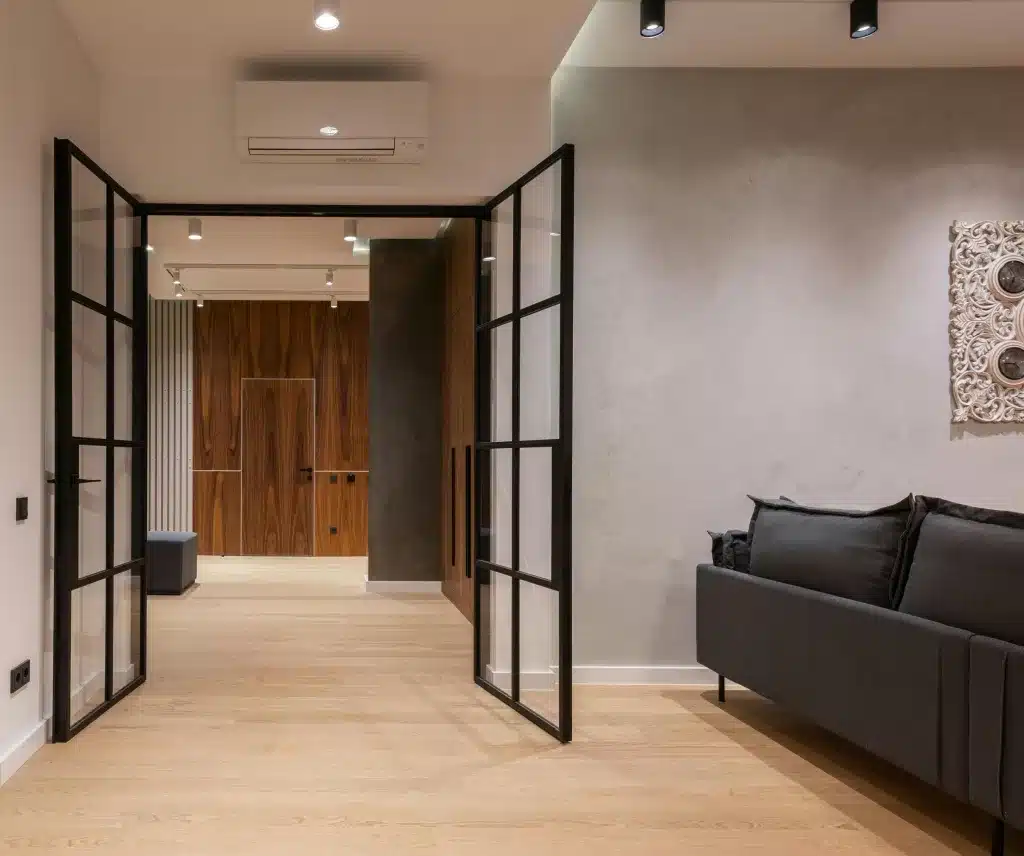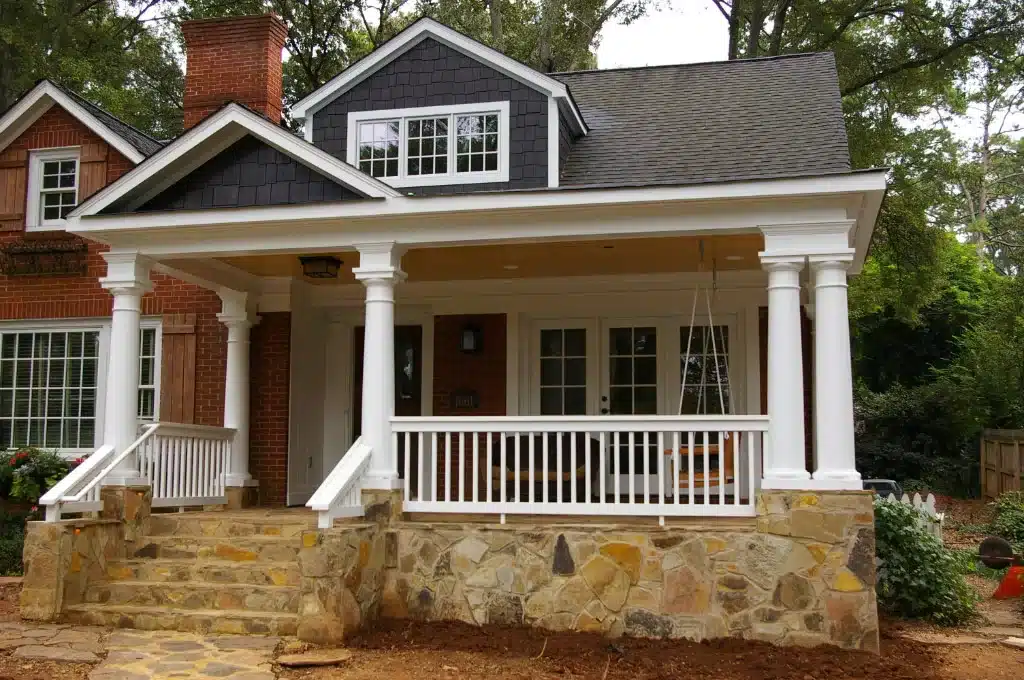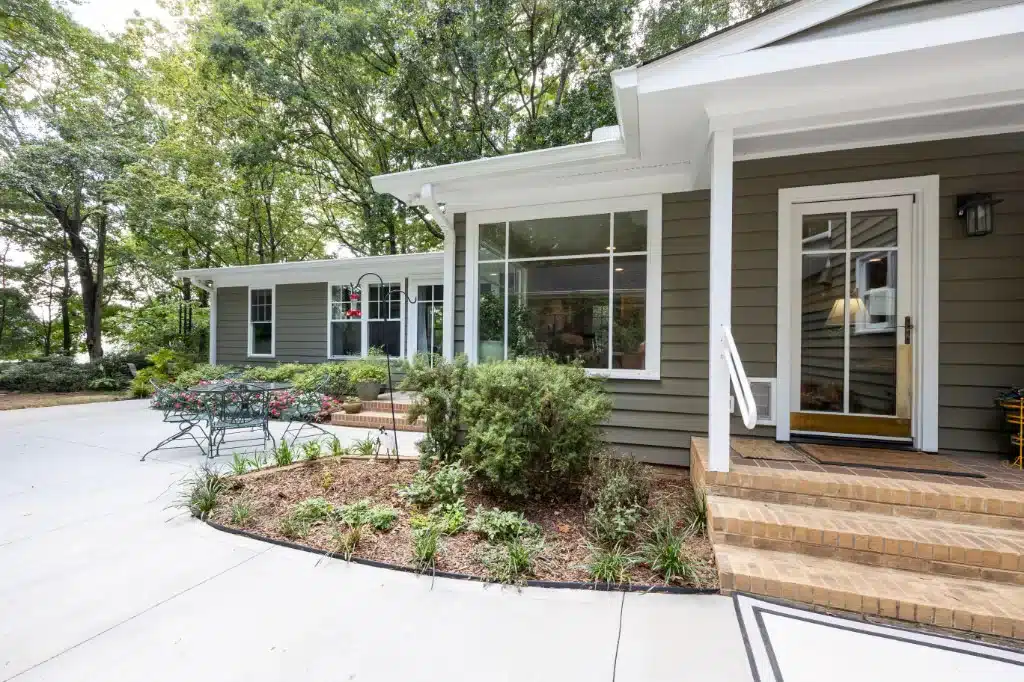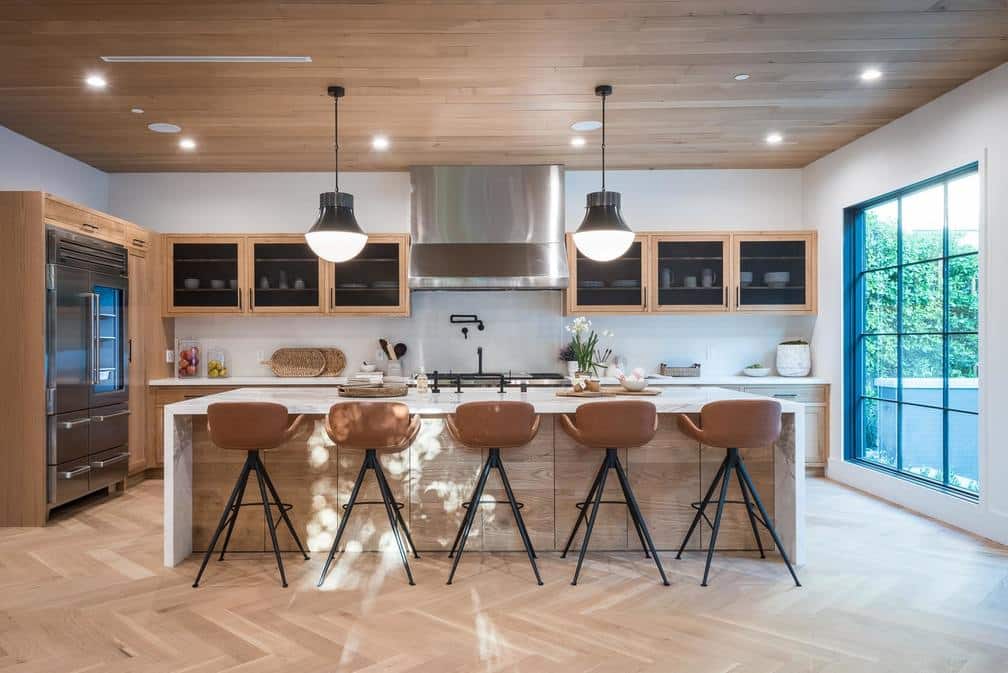
The key ingredient in Charlotte kitchen remodels? Cabinets!
For many Charlotte kitchen renovation projects, creative redesign of kitchen layout and cabinets is often the key for more efficient space.
Across the board, the main thing that Charlotte homeowners ask for when they embark on a kitchen remodeling project is more – and more functional – space. For many Charlotte kitchen renovation projects, that is primarily accomplished through creative redesign of kitchen layout and cabinets.
Across the country, 94% of kitchen renovations included cabinet work, with the majority (64%) of folks taking the leap and replacing all of their cabinets, according to participants surveyed in Houzz’s “2021 U.S. Kitchen Trends Study.”
That’s not surprising and is on trend with what we are seeing in Charlotte kitchen remodeling projects. Two of the reasons for this: form and function. Most homeowners want a fresh look when they update a kitchen, and modern or transitional streamlined and more functional cabinets fit the bill. Nationally and locally, white and gray cabinets with islands accented in bright or contrasting pops of color are still on trend. Accents of open shelves or glass-doored cabinets can give you the ultra-organized look of an open space while allowing you to keep daily cabinet chaos safely obscured from view behind closed doors.
What’s behind those closed doors are a whole host of new organization tools that add to the functional use of remodeled kitchen space. Nationally, some of home chefs’ favorite organizers are built-in spice racks and cookie sheet organizers, while deep pullout drawers that accommodate various sized cookware are also in huge demand.
We love adding organizers – particularly in pantries – that are designed for the actual tools each homeowner really will use. Some bakers, for example, do need storage space designed for cookie sheets, cake tins, mixers, juicers and more. For some folks with large families, space for oversized containers acquired at warehouse stores is a more practical use of space. Young families might need strategically placed storage that allows children to access the things they need – like plastic cups and plates – while safely isolating heavy or potentially dangerous items. Couples without children who enjoy cooking might not need as much storage space, but will want a refrigerator with customizable zones that can accommodate fresh fruits and vegetables on a daily basis, but can also flex when needed for tray space when entertaining. Other families might have china collections that only see the light of day on special occasions, so storing these heirlooms safely and out of the way of daily use is a priority.
Some functional items are almost universal, however. Among those are under-cabinet continuous outlet strips that make sure that power is always within reach wherever you need it (without cutting into your artistic tile backsplash). Under cabinet lighting is essential to provide ample light for work areas. Built-in Lazy Suzans make the most of corner cabinet space, while pull-out shelves increase your reach. Of course, built-in trash compartments and recycle bins eliminate unsightly garbage cans in the kitchen, and they encourage recycling by doing the heavy lifting of sorting items as you go.
When you design a kitchen remodel around your specific needs, it’s akin to using the right ingredients in a recipe instead of substituting something close – the end results are always in better taste.
